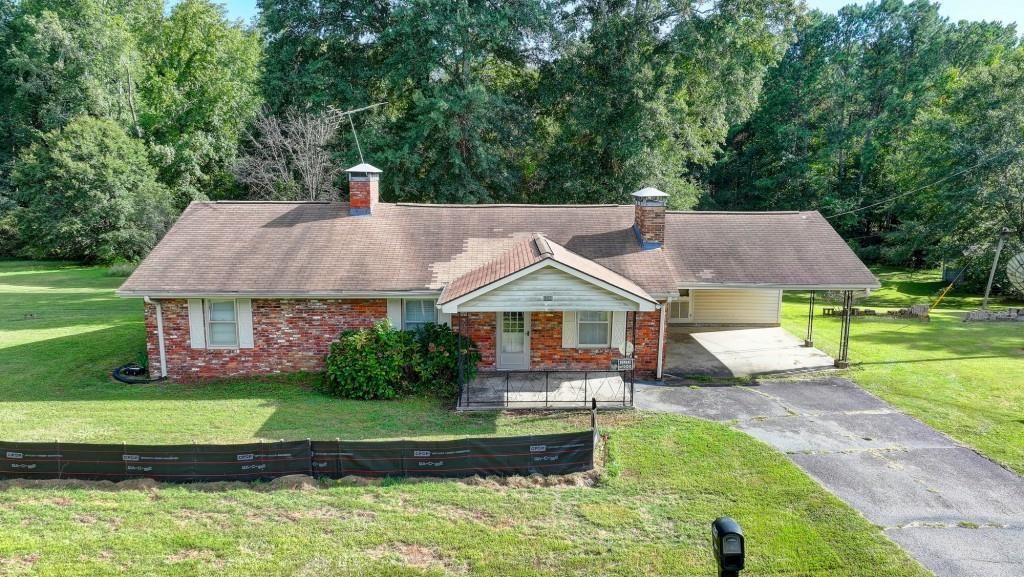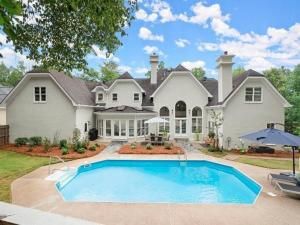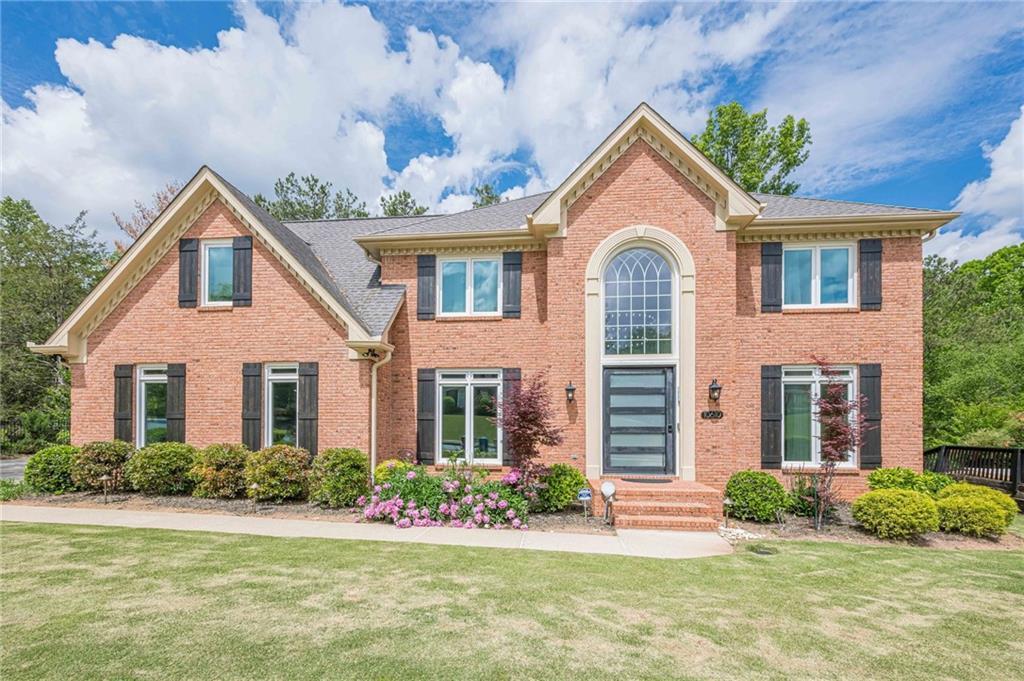Lake Living at Its Finest – Deeded Dock, Designer Touches, and So Much Space!
Welcome to the crown jewel of the neighborhood—the original homestead lot with the only deeded personal dock! Nestled on a serene lake with stunning water views from every rear-facing room, this home offers the perfect blend of luxurious space, modern updates, and classic charm.
Featuring the most extensive floor plan in the community, this home doesn’t just impress—it embraces. Hardwood floors span the upper two levels, with recent refinishing on the main level and stairs. Fresh interior paint gives the home a bright, crisp feel, while the soaring two-story great room adds grandeur and warmth. The updated lighting showcases the home’s spaciousness and appealing floor plan.
The expansive kitchen is a chef’s dream: abundant cabinetry, a generous island, and an oversized breakfast room bathed in natural light. For more formal affairs, enjoy a separate dining room and living room—ideal for entertaining or simply spreading out.
The main level includes a guest suite with an attached full bath—perfect for overnight guests or a private office. Upstairs, the primary suite is a true retreat, featuring a spa-like remodeled bath with a premium BainUltra soaking tub and—of course—those calming lake views.
The fully finished basement offers even more living space, complete with a full bath and a private SteamSpa sauna—your wellness retreat right at home. Or, perfect for multigenerational living.
Step outside to enjoy a large backyard with direct lake access, or relax on your private dock with coffee, wine, or a good book (no judgment here). Tucked into a sought-after swim-tennis community near Newtown Park and located in top-rated school districts, this is more than just a home—it’s a lifestyle.
Spacious yet cozy, refined yet welcoming—this lakefront beauty checks every box. All that’s missing is you.
Welcome to the crown jewel of the neighborhood—the original homestead lot with the only deeded personal dock! Nestled on a serene lake with stunning water views from every rear-facing room, this home offers the perfect blend of luxurious space, modern updates, and classic charm.
Featuring the most extensive floor plan in the community, this home doesn’t just impress—it embraces. Hardwood floors span the upper two levels, with recent refinishing on the main level and stairs. Fresh interior paint gives the home a bright, crisp feel, while the soaring two-story great room adds grandeur and warmth. The updated lighting showcases the home’s spaciousness and appealing floor plan.
The expansive kitchen is a chef’s dream: abundant cabinetry, a generous island, and an oversized breakfast room bathed in natural light. For more formal affairs, enjoy a separate dining room and living room—ideal for entertaining or simply spreading out.
The main level includes a guest suite with an attached full bath—perfect for overnight guests or a private office. Upstairs, the primary suite is a true retreat, featuring a spa-like remodeled bath with a premium BainUltra soaking tub and—of course—those calming lake views.
The fully finished basement offers even more living space, complete with a full bath and a private SteamSpa sauna—your wellness retreat right at home. Or, perfect for multigenerational living.
Step outside to enjoy a large backyard with direct lake access, or relax on your private dock with coffee, wine, or a good book (no judgment here). Tucked into a sought-after swim-tennis community near Newtown Park and located in top-rated school districts, this is more than just a home—it’s a lifestyle.
Spacious yet cozy, refined yet welcoming—this lakefront beauty checks every box. All that’s missing is you.
Listing Provided Courtesy of Atlanta Fine Homes Sotheby’s International
Property Details
Price:
$939,000
MLS #:
7586392
Status:
Active
Beds:
6
Baths:
5
Address:
3260 Kingshouse Commons
Type:
Single Family
Subtype:
Single Family Residence
Subdivision:
Queensbury
City:
Johns Creek
Listed Date:
May 27, 2025
State:
GA
Finished Sq Ft:
5,238
Total Sq Ft:
5,238
ZIP:
30022
Year Built:
1990
See this Listing
Mortgage Calculator
Schools
Elementary School:
Barnwell
Middle School:
Haynes Bridge
High School:
Centennial
Interior
Appliances
Dishwasher, Disposal, Gas Cooktop, Microwave, Range Hood, Refrigerator
Bathrooms
5 Full Bathrooms
Cooling
Ceiling Fan(s), Zoned
Fireplaces Total
2
Flooring
Ceramic Tile, Hardwood, Luxury Vinyl
Heating
Forced Air, Zoned
Laundry Features
Laundry Room, Main Level, Sink
Exterior
Architectural Style
Traditional
Community Features
Clubhouse, Community Dock, Homeowners Assoc, Lake, Near Schools, Near Trails/ Greenway, Park, Pool, Sidewalks, Tennis Court(s)
Construction Materials
Synthetic Stucco
Exterior Features
Private Yard, Rain Gutters, Rear Stairs
Other Structures
None
Parking Features
Attached, Garage, Garage Faces Front, Kitchen Level, Level Driveway
Roof
Composition, Shingle
Security Features
Smoke Detector(s)
Financial
HOA Fee
$1,262
HOA Frequency
Annually
HOA Includes
Reserve Fund, Swim, Tennis
Initiation Fee
$1,000
Tax Year
2024
Taxes
$5,791
Map
Community
- Address3260 Kingshouse Commons Johns Creek GA
- SubdivisionQueensbury
- CityJohns Creek
- CountyFulton – GA
- Zip Code30022
Similar Listings Nearby
- 375 Banbury Crossing
Alpharetta, GA$1,200,000
4.12 miles away
- 1860 Hill Chase
Alpharetta, GA$1,200,000
1.78 miles away
- 2885 Coles Way
Atlanta, GA$1,200,000
3.13 miles away
- 5690 Abbotts Bridge Road
Johns Creek, GA$1,200,000
4.93 miles away
- 4897 Lou Ivy Road
Peachtree Corners, GA$1,200,000
4.75 miles away
- 1595 Northcliff Trace
Roswell, GA$1,200,000
3.21 miles away
- 500 River Bluff Parkway
Roswell, GA$1,200,000
3.99 miles away
- 10610 Kingsmark Trail
Alpharetta, GA$1,199,000
2.07 miles away
- 5567 Stapleton Drive
Dunwoody, GA$1,199,000
4.40 miles away
- 7590 Chaparral Drive
Atlanta, GA$1,195,000
4.15 miles away

3260 Kingshouse Commons
Johns Creek, GA
LIGHTBOX-IMAGES




























































































































































































































































































































































































































































































































































































































































































