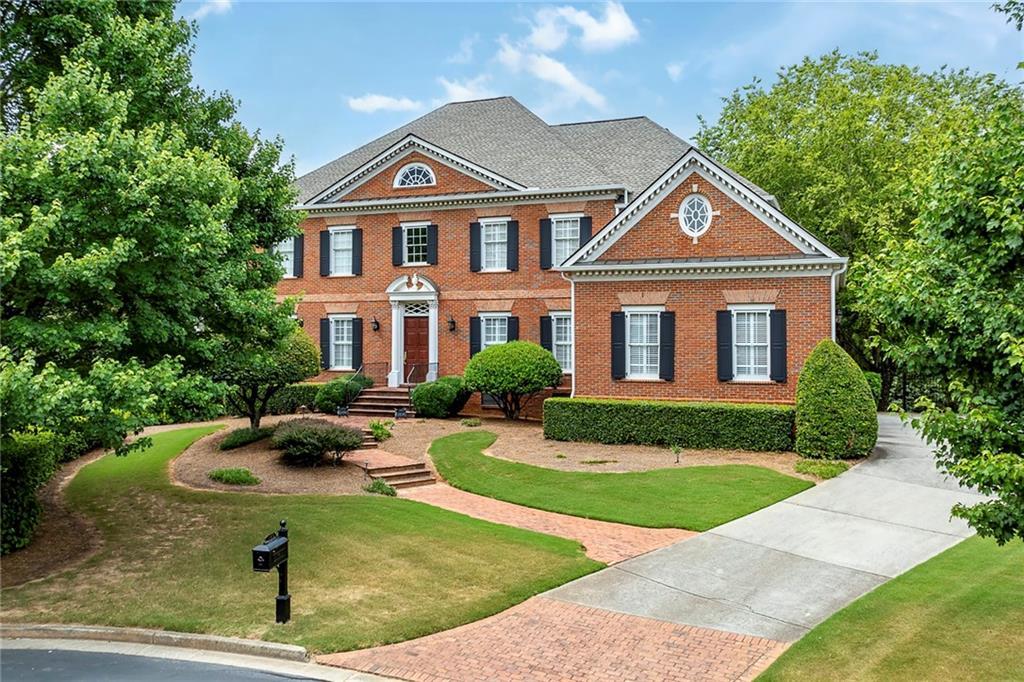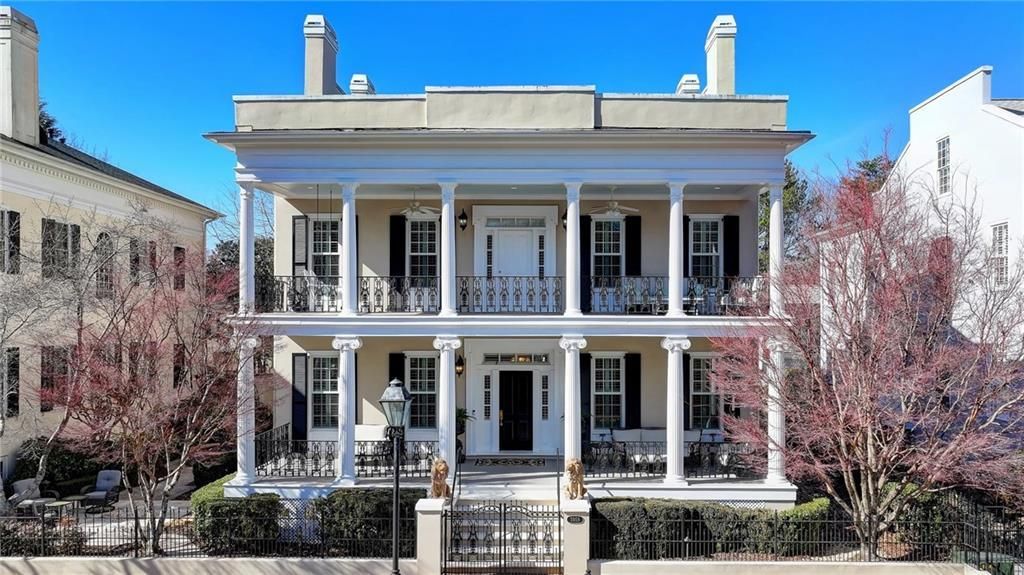Discover Luxury Living in the prestigious Saint Ives Country Club, a gated community with 24/7 guard security in the heart of Johns Creek. This elegant Corner Lot estate is an entertainer’s dream, featuring a gourmet chef’s kitchen as the centerpiece of the home. With a spacious quartz island, sleek white cabinetry, stainless steel appliances, undercabinet lighting, farmhouse apron front large white sink, views of the private backyard, rows of cabinet from floor to ceiling, mudroom area, this kitchen truly shines.
The fireside family room, with built-in bookcases, offers the perfect setting for gatherings or relaxation and flows seamlessly onto the deck. The formal living room, also featuring a cozy fireplace, opens into the dining room, providing excellent space for entertaining. A flex room on the main level, with French doors, can serve as an office or a guest suite, complete with access to a full bath.
Upstairs, retreat to the grand master suite, boasting a third fireplace, a sunlit sitting room, and a luxurious spa-like bathroom with a standalone soaking tub, a frameless glass shower, dual closets, and stunning tile flooring. Three additional bedrooms include one with a private bath and two sharing a Jack-and-Jill layout.
The finished terrace level expands your living space with two large entertainment areas, a bedroom with a full bath, and two generous storage rooms.
Enjoy the spacious and private backyard—perfect for outdoor activities or relaxing in your serene oasis. Located in a top-rated school district, this home also offers the opportunity to join the exclusive Saint Ives Country Club, with access to world-class amenities.
*St Ives is a very strict community: Please respect Speed Limit, and come to Complete Stop at any Stop Signs, and Don’t park on the side of the Streets- To Avoid Getting Fined**
The fireside family room, with built-in bookcases, offers the perfect setting for gatherings or relaxation and flows seamlessly onto the deck. The formal living room, also featuring a cozy fireplace, opens into the dining room, providing excellent space for entertaining. A flex room on the main level, with French doors, can serve as an office or a guest suite, complete with access to a full bath.
Upstairs, retreat to the grand master suite, boasting a third fireplace, a sunlit sitting room, and a luxurious spa-like bathroom with a standalone soaking tub, a frameless glass shower, dual closets, and stunning tile flooring. Three additional bedrooms include one with a private bath and two sharing a Jack-and-Jill layout.
The finished terrace level expands your living space with two large entertainment areas, a bedroom with a full bath, and two generous storage rooms.
Enjoy the spacious and private backyard—perfect for outdoor activities or relaxing in your serene oasis. Located in a top-rated school district, this home also offers the opportunity to join the exclusive Saint Ives Country Club, with access to world-class amenities.
*St Ives is a very strict community: Please respect Speed Limit, and come to Complete Stop at any Stop Signs, and Don’t park on the side of the Streets- To Avoid Getting Fined**
Listing Provided Courtesy of Keller Williams Rlty Consultants
Property Details
Price:
$1,500,000
MLS #:
7482512
Status:
Active
Beds:
6
Baths:
5
Address:
2002 Palmetto Dunes Court
Type:
Single Family
Subtype:
Single Family Residence
Subdivision:
St Ives Country Club
City:
Johns Creek
Listed Date:
Nov 29, 2024
State:
GA
Finished Sq Ft:
5,473
Total Sq Ft:
5,473
ZIP:
30097
Year Built:
1989
See this Listing
Mortgage Calculator
Schools
Elementary School:
Wilson Creek
Middle School:
Autrey Mill
High School:
Johns Creek
Interior
Appliances
Dishwasher, Double Oven, Dryer, Microwave, Refrigerator, Washer
Bathrooms
5 Full Bathrooms
Cooling
Central Air, Zoned
Fireplaces Total
3
Flooring
Carpet, Ceramic Tile, Hardwood
Heating
Forced Air, Natural Gas
Laundry Features
Laundry Room, Main Level
Exterior
Architectural Style
Traditional
Community Features
Clubhouse, Country Club, Gated, Homeowners Assoc
Construction Materials
Stone, Stucco
Exterior Features
None
Other Structures
None
Parking Features
Garage, Parking Pad
Parking Spots
2
Roof
Composition
Financial
HOA Fee
$2,200
HOA Frequency
Annually
Tax Year
2024
Taxes
$6,859
Map
Community
- Address2002 Palmetto Dunes Court Johns Creek GA
- SubdivisionSt Ives Country Club
- CityJohns Creek
- CountyFulton – GA
- Zip Code30097
Similar Listings Nearby
- 3258 Bransley Way
Duluth, GA$1,899,900
4.23 miles away
- 2654 Nutwood Trace
Duluth, GA$1,899,000
4.83 miles away
- 2760 Sugarloaf Club Drive
Duluth, GA$1,850,000
4.10 miles away
- 195 High Bluff Court
Duluth, GA$1,850,000
2.92 miles away
- 9135 Etching Overlook
Johns Creek, GA$1,850,000
1.82 miles away
- 3959 Saint Elisabeth Square
Duluth, GA$1,850,000
2.05 miles away
- 1000 Leadenhall Street
Alpharetta, GA$1,849,000
4.63 miles away
- 2298 Grady Ridge Drive
Duluth, GA$1,799,000
4.58 miles away
- 2214 Taylor Grady Terrace
Duluth, GA$1,799,000
4.29 miles away
- 3062 Albion Farm Road
Duluth, GA$1,799,000
1.53 miles away

2002 Palmetto Dunes Court
Johns Creek, GA
LIGHTBOX-IMAGES


























































































































































































































































































































































































































































































































































































































































