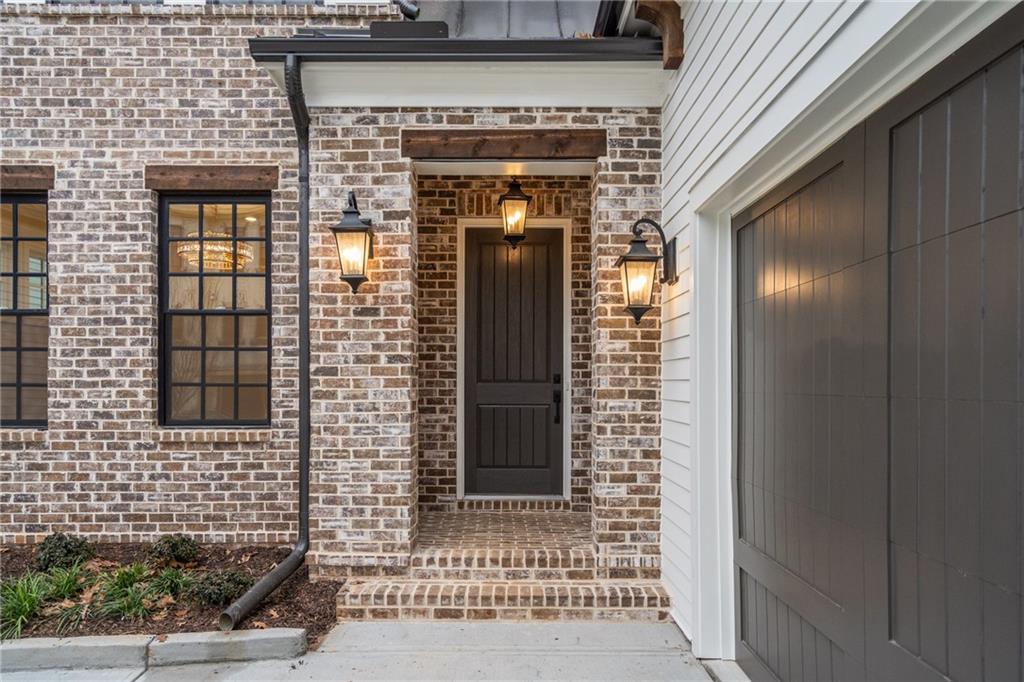Everything You Have Been Looking for in St Ives Country Club & Johns Creek HS Top Tier School District – Hardcoat Stucco, Master on Main, Huge Two Story Great Room, Spacious Kitchen, Beautiful Trey Ceilings and Molding Everywhere Plus Three Car Garage w/Flat Driveway on Culdesac! Iron Front Doors open to Two Story Foyer and Fireside Library w/Built-Ins*Large Banquet Size Dining Room*Two Story Greatroom w/Wall of Windows, Fireplace & Built-Ins* French Door opens to Shaded Composite Deck*Beautiful Sunny Kitchen w/upgraded Stainless Appliances & Wine Fridge opens to Cozy Family Room w/Stacked Stone Fireplace and More Built-ins! Master Suite Expansive w/Sitting Area – Beautiful Master BA w/High Ceiling and Sep His/Her Closets. 2nd Floor has LARGE Bedrooms & Closets – EnSuite + Jack & Jill BA. Terrace Level Features Open Entertaining Space w/Bar, Pool Table/Game Area, Media Area, Workout Room, Bedroom/Office + Full BA. Tons of Unfinished Space as Well!! Flat Backyard & Side Yard! St Ives Country Club features 16 Tennis Courts, 4 Pickleball Courts, Swim & Dive Teams, Water Slide and Toddler Water Park + Tom Fazio Golf Course and Multiple Dining Locations – Fun for the ENTIRE Family! Call Us Today for a Private Tour You Will Fall In Love!
Listing Provided Courtesy of RE/MAX Center
Property Details
Price:
$1,300,000
MLS #:
7526665
Status:
Active
Beds:
5
Baths:
5
Address:
1163 Ascott Valley Drive
Type:
Single Family
Subtype:
Single Family Residence
Subdivision:
St Ives
City:
Johns Creek
Listed Date:
Feb 21, 2025
State:
GA
Finished Sq Ft:
6,035
Total Sq Ft:
6,035
ZIP:
30097
Year Built:
1994
See this Listing
Mortgage Calculator
Schools
Elementary School:
Wilson Creek
Middle School:
Autrey Mill
High School:
Johns Creek
Interior
Appliances
Dishwasher, Disposal, Double Oven, Dryer, Gas Cooktop, Microwave, Range Hood, Refrigerator, Self Cleaning Oven, Washer
Bathrooms
4 Full Bathrooms, 1 Half Bathroom
Cooling
Ceiling Fan(s), Central Air, Zoned
Fireplaces Total
3
Flooring
Carpet, Ceramic Tile, Hardwood
Heating
Forced Air, Natural Gas, Zoned
Laundry Features
Laundry Room, Main Level, Mud Room
Exterior
Architectural Style
European
Community Features
Country Club, Gated, Golf, Homeowners Assoc, Near Schools, Near Shopping, Pickleball, Playground, Pool, Sidewalks, Swim Team, Tennis Court(s)
Construction Materials
Stucco
Exterior Features
None
Other Structures
None
Parking Features
Garage, Garage Door Opener, Garage Faces Side, Kitchen Level, Level Driveway
Roof
Composition, Shingle
Financial
HOA Fee
$2,660
HOA Fee 2
$2,660
HOA Frequency
Semi-Annually
HOA Includes
Security
Initiation Fee
$4,000
Tax Year
2024
Taxes
$8,790
Map
Community
- Address1163 Ascott Valley Drive Johns Creek GA
- SubdivisionSt Ives
- CityJohns Creek
- CountyFulton – GA
- Zip Code30097
Similar Listings Nearby
- 770 Westwind Lane
Alpharetta, GA$1,649,000
4.80 miles away
- 3871 River Mansion Drive
Peachtree Corners, GA$1,599,000
3.13 miles away
- 5135 Bandolino Lane
Peachtree Corners, GA$1,588,430
3.23 miles away
- 10350 Alvin Road
Alpharetta, GA$1,556,500
4.66 miles away
- 10635 N Edgewater Place
Johns Creek, GA$1,550,000
1.66 miles away
- 5155 Bandolino Lane
Peachtree Corners, GA$1,500,185
3.25 miles away
- 2002 Palmetto Dunes Court
Johns Creek, GA$1,500,000
0.41 miles away
- 3670 River Mansion Drive
Peachtree Corners, GA$1,500,000
3.45 miles away
- 5255 Buice Road
Alpharetta, GA$1,449,900
1.90 miles away
- 5185 Bandolino Lane
Peachtree Corners, GA$1,447,600
3.25 miles away

1163 Ascott Valley Drive
Johns Creek, GA
LIGHTBOX-IMAGES















































































































































































































































































































































































































































































































































































































































