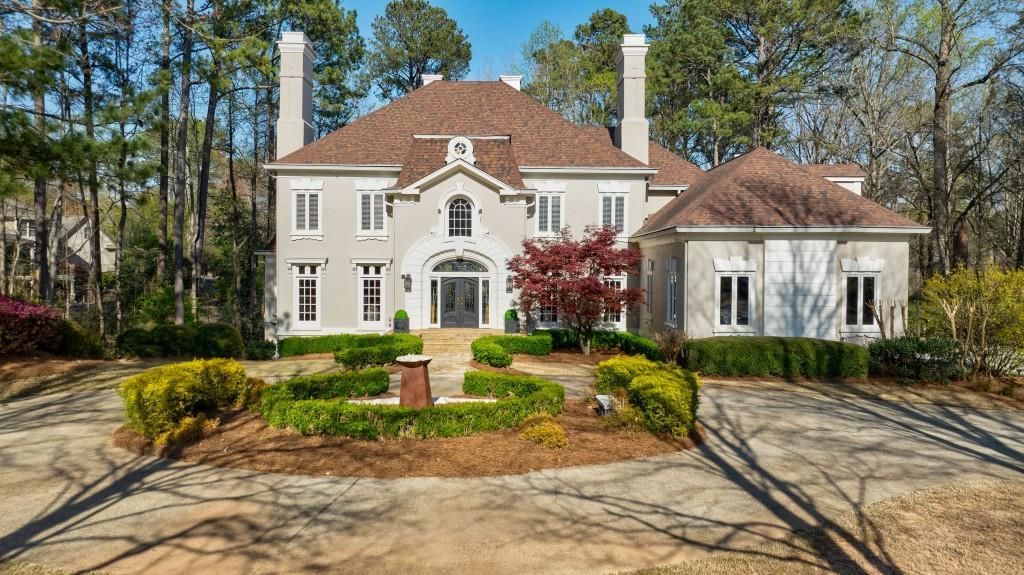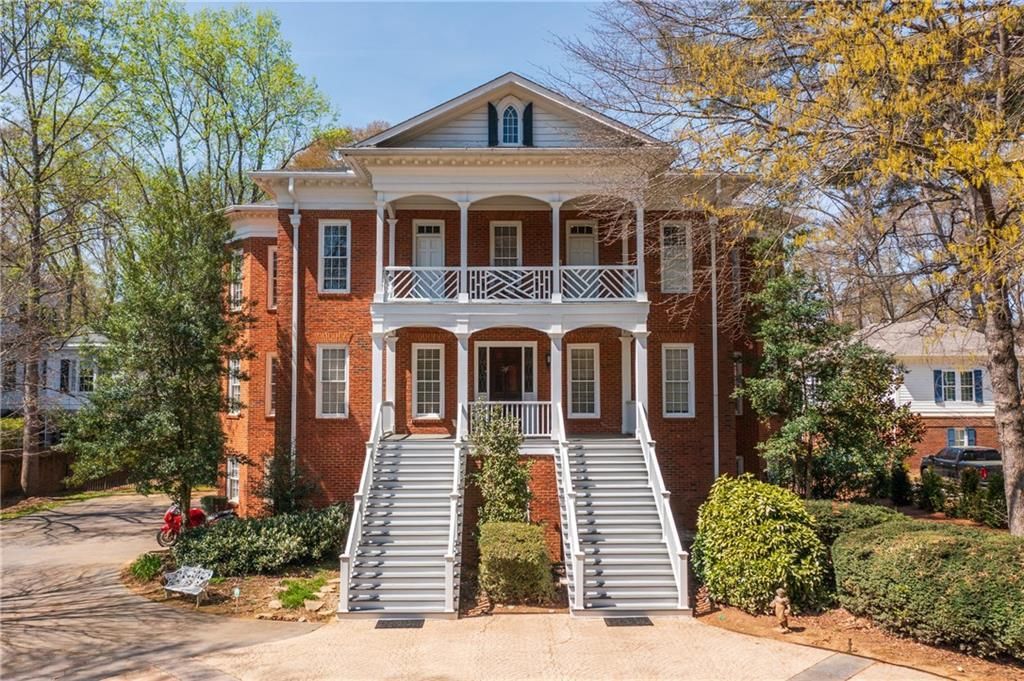Welcome to your dream home in the gated Saint Ives Country Club community! This stunning home boasts Panoramic Views of the 5th green and a Backyard Oasis featuring a Heated Gunite Saltwater Pool with newer PebbleTec and a Spillover Spa! All NEW Gutters! NEW Driveway! Entertaining is a dream with an Outdoor Kitchen and a gorgeous Outdoor Fireplace. The Primary Suite on the Main is Elegantly Appointed and walks out to the new Trex Composite Deck overlooking the Backyard and 5th Fairway. All Bathrooms have been tastefully Updated, and Hardwoods flow throughout the Main and Upstairs. The Full Finished Basement features NEW LVP flooring and another Fireplace, Rec Room, Bar, Billiard Room, Exercise Room, Bedroom, and Full Bath. More than ample storage throughout the home. 2 Newer HVAC systems. Saint Ives Country Club is a Premier Gated Club Community offering an 18-hole Golf Course, Bars and Restaurants, a Tennis Center with both Clay and Hard Courts, as well as Pickle ball Courts. Club membership is separate from the HOA. Don’t miss this move-in-ready gem!
Listing Provided Courtesy of Compass
Property Details
Price:
$1,795,000
MLS #:
7578160
Status:
Active Under Contract
Beds:
5
Baths:
7
Address:
1409 Spyglass Hill Drive
Type:
Single Family
Subtype:
Single Family Residence
Subdivision:
St Ives
City:
Johns Creek
Listed Date:
May 20, 2025
State:
GA
Finished Sq Ft:
8,698
Total Sq Ft:
8,698
ZIP:
30097
Year Built:
1993
See this Listing
Mortgage Calculator
Schools
Elementary School:
Wilson Creek
Middle School:
Autrey Mill
High School:
Johns Creek
Interior
Appliances
Dishwasher, Disposal, Double Oven
Bathrooms
5 Full Bathrooms, 2 Half Bathrooms
Cooling
Attic Fan, Ceiling Fan(s), Central Air
Fireplaces Total
4
Flooring
Hardwood, Luxury Vinyl
Heating
Natural Gas
Laundry Features
Laundry Room, Main Level
Exterior
Architectural Style
European, Traditional
Community Features
Clubhouse, Country Club, Gated, Golf, Homeowners Assoc, Near Schools, Pickleball, Playground, Pool, Restaurant, Swim Team, Tennis Court(s)
Construction Materials
Synthetic Stucco
Exterior Features
Private Yard
Other Structures
None
Parking Features
Attached, Driveway, Garage, Garage Faces Side, Level Driveway
Parking Spots
3
Roof
Composition
Security Features
Security Gate, Security Service
Financial
HOA Fee
$1,330
HOA Frequency
Semi-Annually
Initiation Fee
$4,000
Tax Year
2024
Taxes
$12,509
Map
Community
- Address1409 Spyglass Hill Drive Johns Creek GA
- SubdivisionSt Ives
- CityJohns Creek
- CountyFulton – GA
- Zip Code30097
Similar Listings Nearby
- 8340 Colonial Place
Duluth, GA$2,299,000
3.61 miles away
- 9105 Old Southwick Pass
Johns Creek, GA$2,199,000
4.41 miles away
- 3915 MERRIWEATHER WOODS
Johns Creek, GA$2,135,000
4.55 miles away
- 3847 Sweet Bottom Drive
Duluth, GA$2,100,000
1.90 miles away
- 3800 Schooner Ridge
Alpharetta, GA$2,100,000
4.06 miles away
- 4340 Candacraig
Johns Creek, GA$2,100,000
3.46 miles away
- 2005 Westbourne Way
Alpharetta, GA$2,100,000
4.14 miles away
- 3905 Merriweather Woods
Johns Creek, GA$2,050,000
4.60 miles away
- 8250 Saint Marlo Fairway Drive
Duluth, GA$1,999,000
3.44 miles away
- 5040 Harrington Road
Johns Creek, GA$1,998,000
4.35 miles away

1409 Spyglass Hill Drive
Johns Creek, GA
LIGHTBOX-IMAGES

































































































































































































































































































































































































































































































































































































































































































































































































