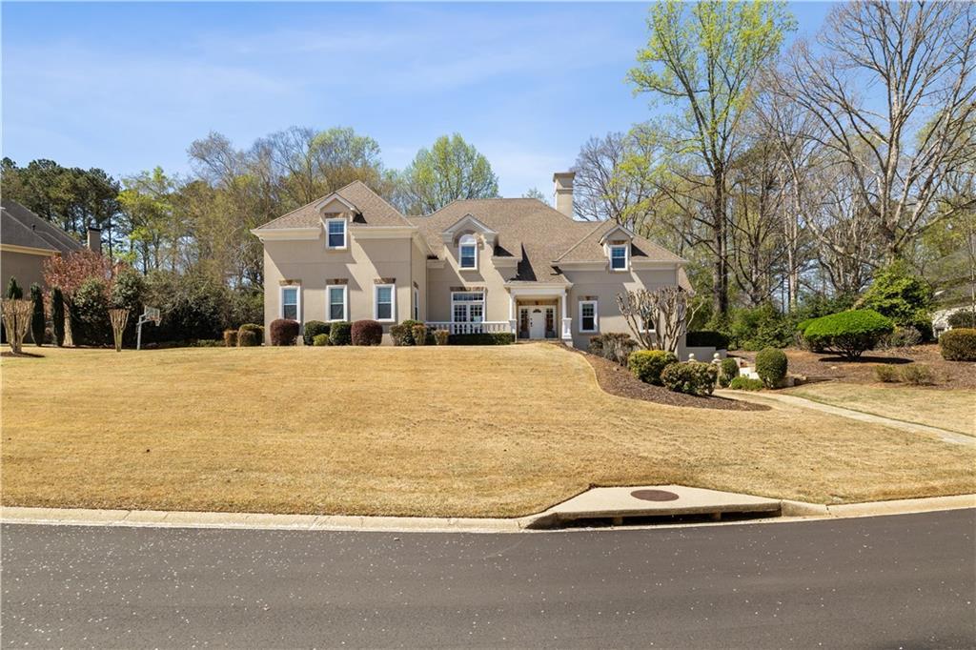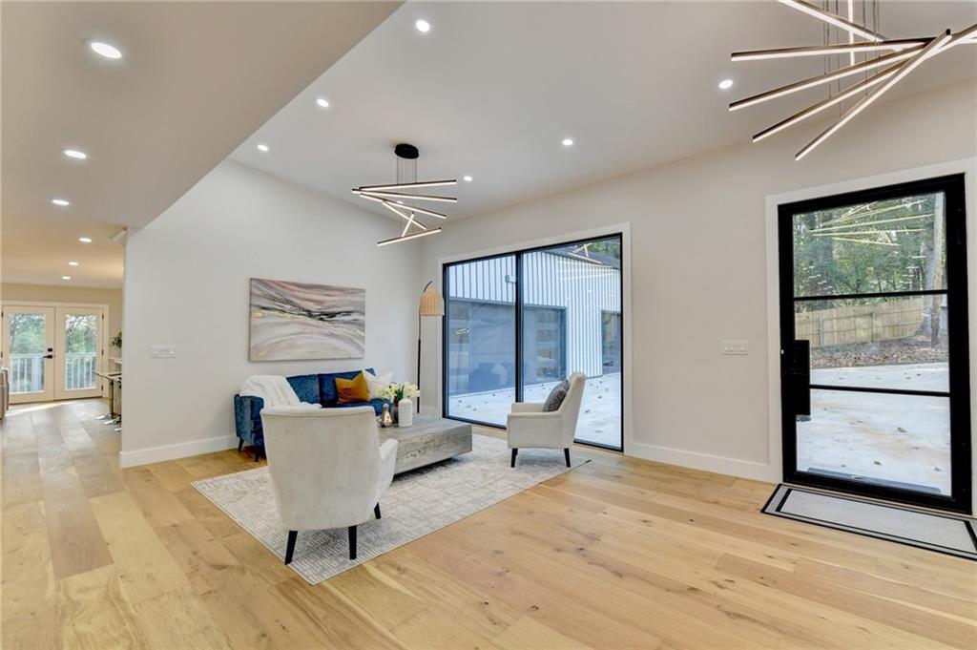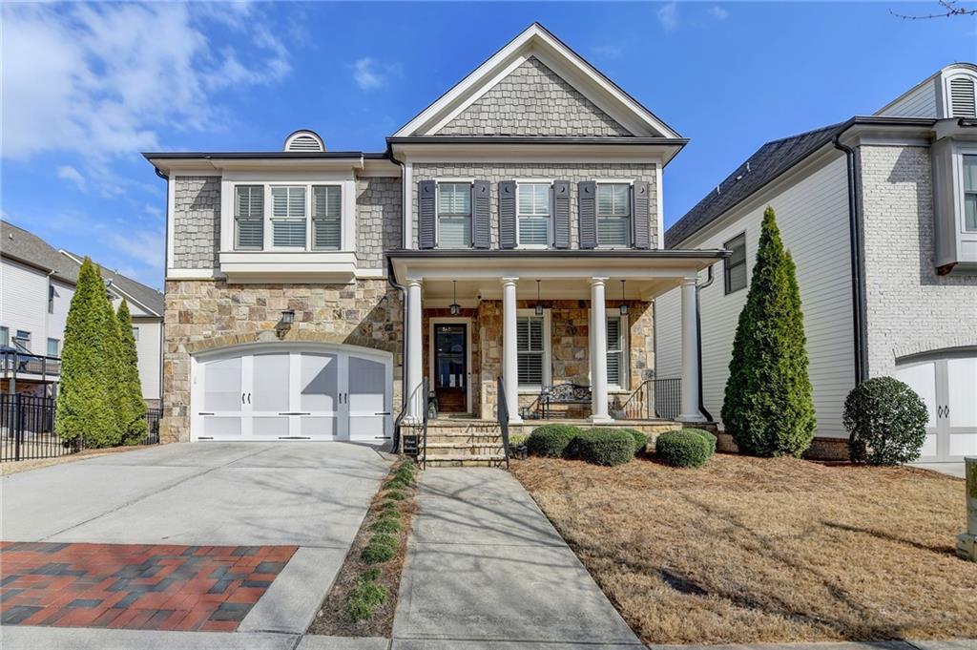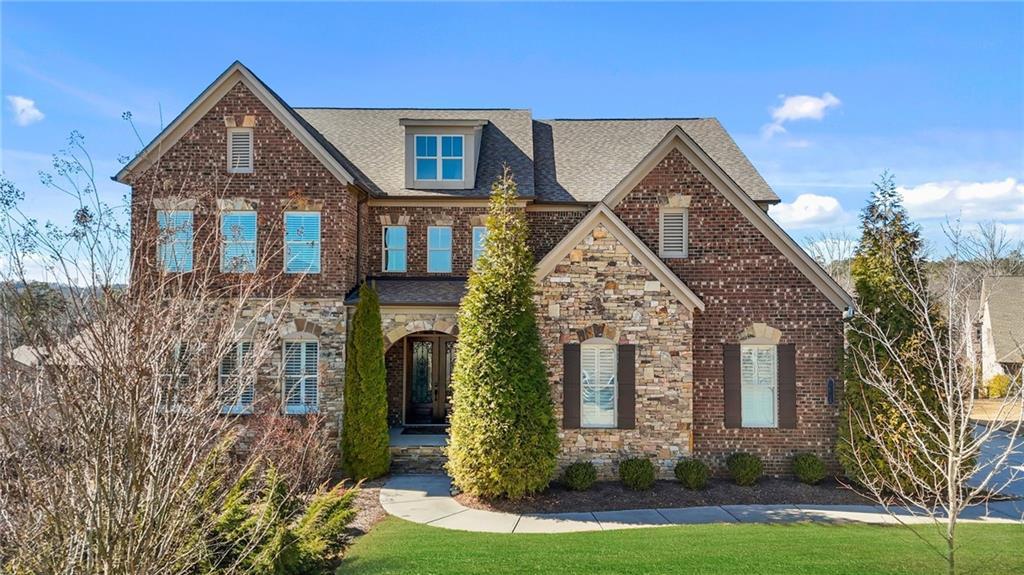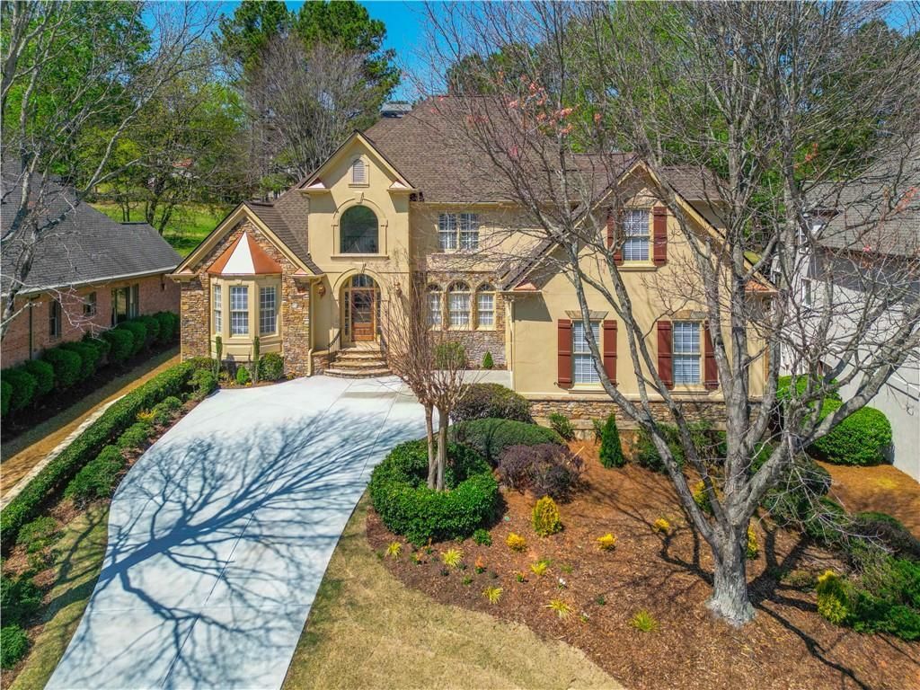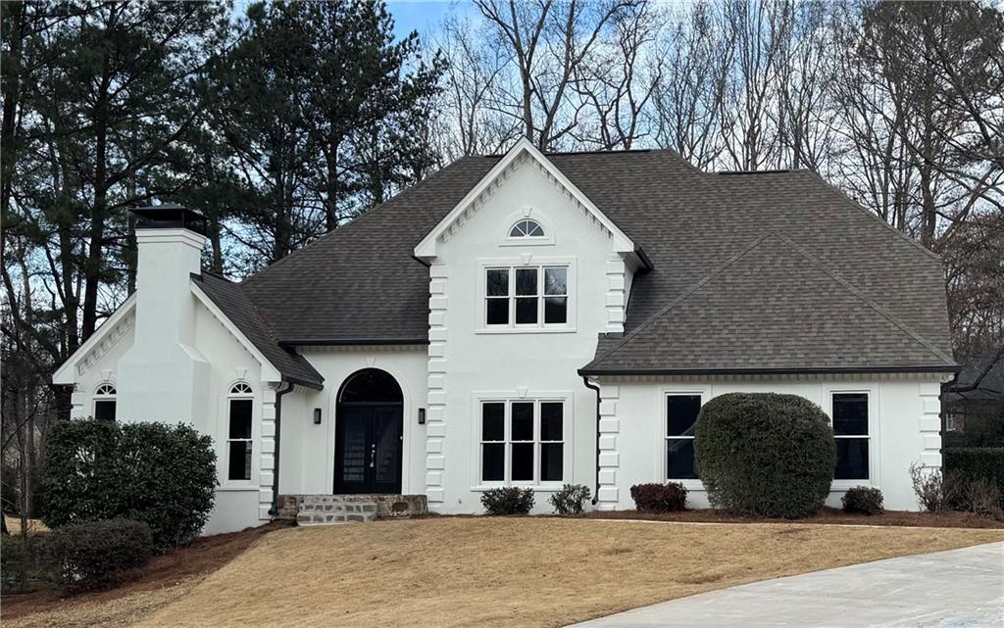The Hard to Find Home You Have Been Looking For! BRICK RANCH Open Floor Plan in Incredible Sugar Mill Swim/Tennis Neighborhood! Great School Cluster – Wilson Creek, River Trail & Northview HS! This Home WOWS You from the Moment you Step Inside! Light & Bright w/Tall Ceilings & Beautiful Molding – Office/LR/Music Room to Right and Large Double Trey Dining Room to the Left. Straight Ahead – Gorgeous Great Room with High Trey Ceiling, Marble Fireplace, Built-In Cabinetry & Bookshelves Plus Wall of Windows and French Door to Deck. Sunny Kitchen with Plenty of Countertop and Cabinet Space – Gas Cooktop. Owners converted the main floor Laundry to a Beautiful Walk-In Pantry with Tons of Storage & Coffee Bar! Want a Large Master? Incredible Vaulted Ceiling, Sitting Area w/Fireplace, Cabinets and Bookshelves. Master BA features Tub, Double Vanities, Laundry Chute and Large Walk-In Closet. The other side of this Home features 3 good size Bedrooms w/Large Closets and Jack and Jill plus Private EnSuite BA. Don’t Miss the Terrace Level – Feels Like Another Home and would be a Great Multigenerational Space! Pool Table/Ping Pong Area, Media Room, 2 Bedrooms w/LARGE Closets, Full Bath, Kitchenette, Exercise Room, Craft Room, Laundry Room, Workshop and More Storage! Walk Out to the Huge, Flat Backyard w/Plenty of Room to Play! New Privacy Trees recently planted! Easy Walk to the Sugar Mill Clubhouse, Tennis Courts, Slide Pool and Playground. No lack of Space In This Home – Over 5900 SF….. Room for All! You Will Fall in Love!
Listing Provided Courtesy of RE/MAX Center
Property Details
Price:
$1,050,000
MLS #:
7543706
Status:
Active
Beds:
6
Baths:
4
Address:
8005 Sweet Creek Road
Type:
Single Family
Subtype:
Single Family Residence
Subdivision:
Sugar Mill
City:
Johns Creek
Listed Date:
Mar 20, 2025
State:
GA
Finished Sq Ft:
5,935
Total Sq Ft:
5,935
ZIP:
30097
Year Built:
1995
See this Listing
Mortgage Calculator
Schools
Elementary School:
Wilson Creek
Middle School:
River Trail
High School:
Northview
Interior
Appliances
Dishwasher, Disposal, Double Oven, Dryer, Gas Cooktop, Microwave, Refrigerator, Washer
Bathrooms
4 Full Bathrooms
Cooling
Ceiling Fan(s), Central Air, Gas, Heat Pump, Zoned
Fireplaces Total
2
Flooring
Carpet, Ceramic Tile, Hardwood, Luxury Vinyl
Heating
Forced Air, Heat Pump, Natural Gas
Laundry Features
Laundry Chute, Lower Level, Main Level, Sink
Exterior
Architectural Style
Ranch, Traditional
Community Features
Clubhouse, Homeowners Assoc, Lake, Near Schools, Near Shopping, Playground, Pool, Street Lights, Swim Team, Tennis Court(s)
Construction Materials
Brick 3 Sides, Cement Siding
Exterior Features
Rain Gutters
Other Structures
None
Parking Features
Garage, Garage Door Opener, Garage Faces Side, Kitchen Level, Level Driveway
Roof
Composition, Shingle
Security Features
Smoke Detector(s)
Financial
HOA Fee
$1,250
HOA Frequency
Annually
HOA Includes
Swim, Tennis
Initiation Fee
$1,250
Tax Year
2024
Taxes
$6,482
Map
Community
- Address8005 Sweet Creek Road Johns Creek GA
- SubdivisionSugar Mill
- CityJohns Creek
- CountyFulton – GA
- Zip Code30097
Similar Listings Nearby
- 832 Forest Path Lane
Alpharetta, GA$1,350,000
4.15 miles away
- 9175 Etching Overlook
Johns Creek, GA$1,350,000
2.41 miles away
- 3720 River Mansion Drive
Peachtree Corners, GA$1,350,000
3.93 miles away
- 5255 Buice Road
Alpharetta, GA$1,349,900
2.90 miles away
- 875 Olmsted Lane
Duluth, GA$1,329,000
0.88 miles away
- 6415 Berkdale Way
Suwanee, GA$1,325,000
3.23 miles away
- 8120 Turnberry Way
Duluth, GA$1,324,900
2.33 miles away
- 9240 Prestwick Club Drive
Duluth, GA$1,299,900
2.98 miles away
- 8630 Valderama Drive
Duluth, GA$1,280,000
3.10 miles away
- 6210 Bellmoore Park Lane
Duluth, GA$1,280,000
0.87 miles away

8005 Sweet Creek Road
Johns Creek, GA
LIGHTBOX-IMAGES





























































































































































































































