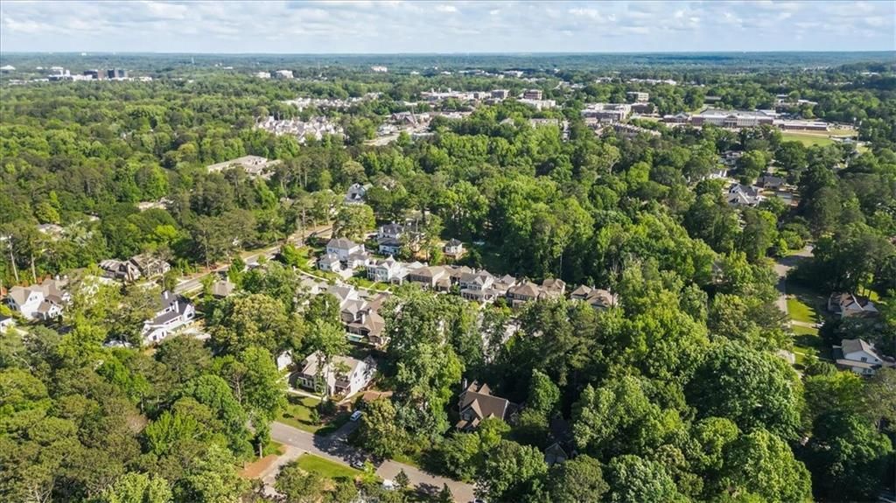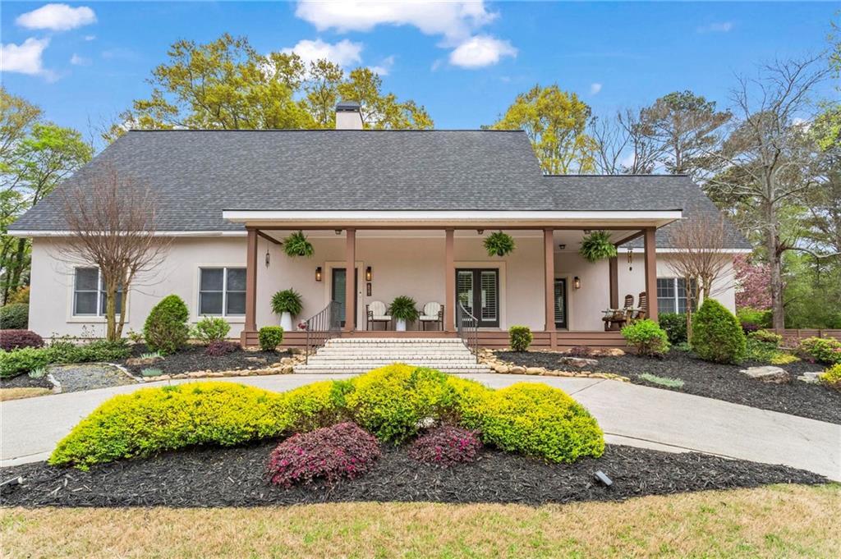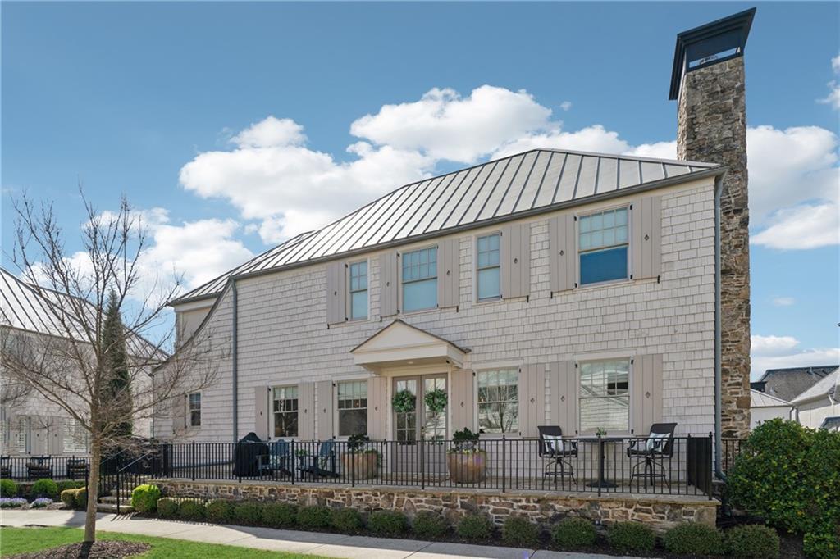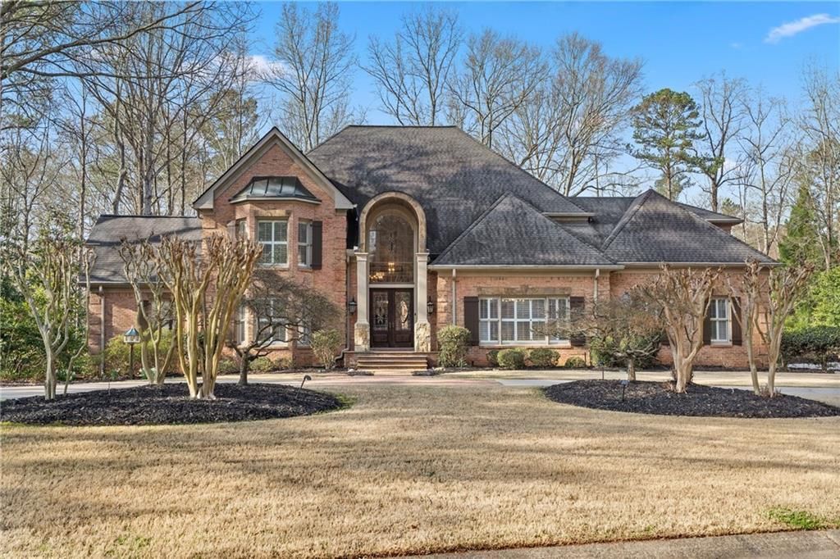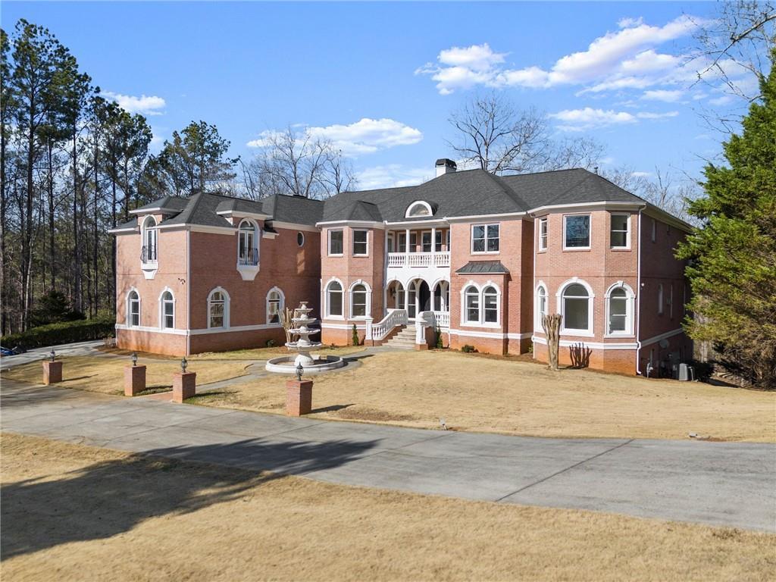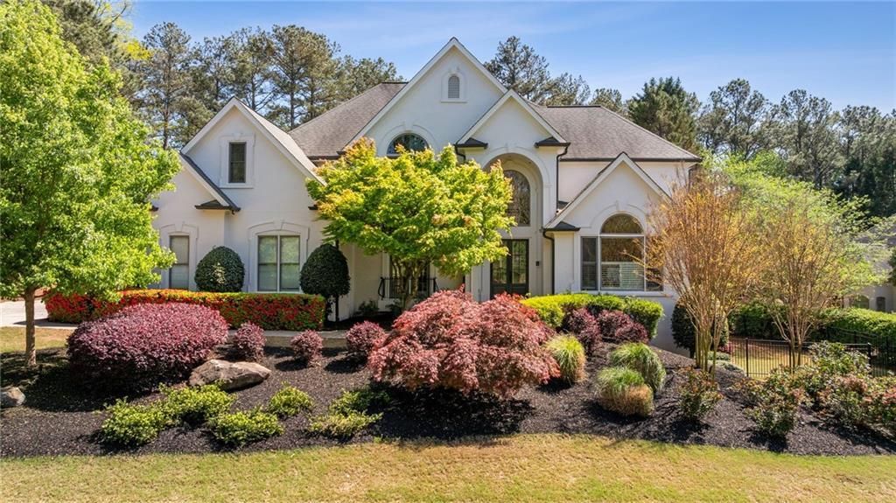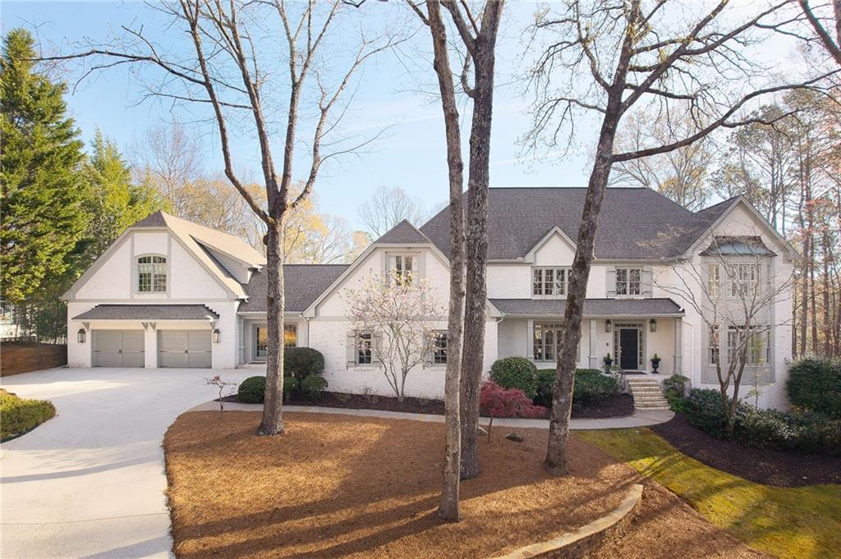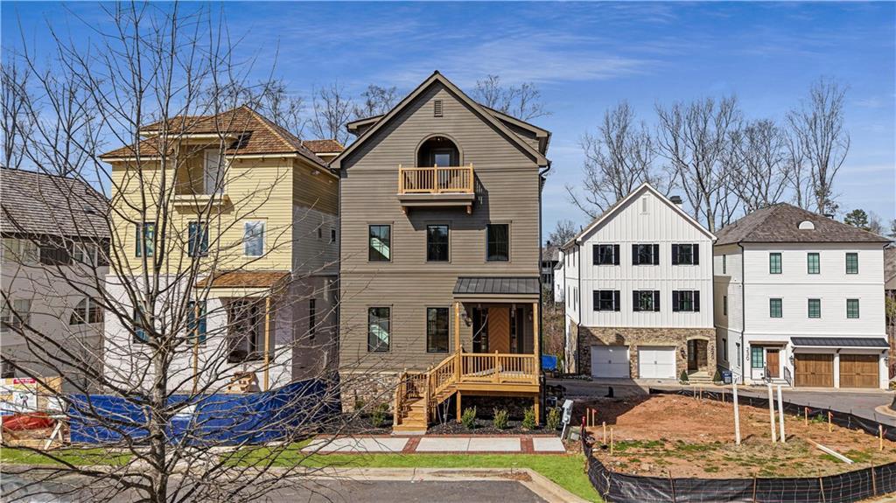Nestled in a private cul-de-sac within The Falls of Autry Mill, one of Johns Creek’s most sought-after communities, this exquisite home seamlessly blends luxury, comfort, and modern upgrades. Step through the grand foyer into the impressive two-story great room, where a stunning fireplace and oversized windows showcase breathtaking views of your private poolside retreat. The recently remodeled chef’s kitchen is a dream for culinary enthusiasts, boasting a 6-burner Wolf cooking range, double ovens, beverage cooler, and an expansive center island ideal for entertaining. A spacious breakfast area transitions effortlessly onto a fireside screened porch, creating the perfect setting for warm summer nights and crisp fall afternoons. With convenient main level access, the resort-style backyard is designed for both relaxation and entertaining, featuring a saltwater pool and spa, a stone and granite grilling station complete with a built-in natural gas grill and Big Green Egg smoker, and professional landscaping to include a beautiful turf play area for easy maintenance. The main-level primary suite is a private retreat, offering a sitting area, poolside patio access, a spa-inspired ensuite bath, and a custom double-sided walk-in closet. The main level also includes a spacious dining room, office/library, two half baths, and a laundry room. Upstairs, take either the grand front staircase or the convenient back staircase off the kitchen to find four generous ensuite bedrooms, a homework/computer room, a laundry shoot to the downstairs laundry room and abundant closet space throughout. The terrace level is an entertainer’s dream, offering two large multi-purpose media/game rooms, a kitchenette with an island, a full bath, an additional bedroom, and ample unfinished storage space. This one-owner home has been meticulously maintained, with recent updates including two new HVAC systems, two new hot water tanks, 80% of windows replaced, and a roof less than 10 years old. Residents of The Falls of Autry Mill enjoy state-of-the-art amenities, including 11 newly renovated tennis courts with professional coaching and clinics, pickleball courts, two community pools, a swim team, a grand clubhouse with fitness facilities and large event spaces, and year-round social events for all ages. All of this, plus top-rated schools, premier shopping, dining, and community parks just minutes away this is a rare opportunity to own a home that truly has it all!
Listing Provided Courtesy of Harry Norman Realtors
Property Details
Price:
$1,650,000
MLS #:
7548612
Status:
Active Under Contract
Beds:
6
Baths:
8
Address:
10210 High Falls Pointe
Type:
Single Family
Subtype:
Single Family Residence
Subdivision:
The Falls Of Autry Mill
City:
Johns Creek
Listed Date:
Mar 27, 2025
State:
GA
Finished Sq Ft:
7,669
Total Sq Ft:
7,669
ZIP:
30022
Year Built:
1998
See this Listing
Mortgage Calculator
Schools
Elementary School:
Dolvin
Middle School:
Autrey Mill
High School:
Johns Creek
Interior
Appliances
Dishwasher, Disposal, Double Oven, Electric Oven, Gas Cooktop, Gas Water Heater, Microwave, Range Hood, Refrigerator, Self Cleaning Oven
Bathrooms
6 Full Bathrooms, 2 Half Bathrooms
Cooling
Ceiling Fan(s), Central Air, Electric
Fireplaces Total
3
Flooring
Carpet, Ceramic Tile, Hardwood
Heating
Central, Natural Gas
Laundry Features
Laundry Chute, Laundry Room, Main Level
Exterior
Architectural Style
Traditional
Community Features
Catering Kitchen, Clubhouse, Fishing, Fitness Center, Homeowners Assoc, Lake, Pickleball, Playground, Pool, Street Lights, Swim Team, Tennis Court(s)
Construction Materials
Brick 3 Sides, Stucco
Exterior Features
Gas Grill, Private Entrance, Private Yard, Rain Gutters, Storage
Other Structures
None
Parking Features
Attached, Garage, Garage Door Opener, Kitchen Level
Roof
Composition
Security Features
Carbon Monoxide Detector(s), Fire Alarm, Intercom, Security System Owned, Smoke Detector(s)
Financial
HOA Fee
$2,500
HOA Frequency
Annually
HOA Includes
Maintenance Grounds, Reserve Fund, Swim, Tennis, Trash
Initiation Fee
$3,675
Tax Year
2024
Taxes
$11,060
Map
Community
- Address10210 High Falls Pointe Johns Creek GA
- SubdivisionThe Falls Of Autry Mill
- CityJohns Creek
- CountyFulton – GA
- Zip Code30022
Similar Listings Nearby
- 2005 Westbourne Way
Alpharetta, GA$2,100,000
0.86 miles away
- 150 Shady Grove Lane
Alpharetta, GA$2,100,000
4.97 miles away
- 417 Lynne Circle
Alpharetta, GA$2,050,000
4.88 miles away
- 320 Dodd Lane
Alpharetta, GA$2,000,000
3.21 miles away
- 204 N Esplanade
Alpharetta, GA$1,999,500
3.58 miles away
- 9185 OLD SOUTHWICK Pass
Johns Creek, GA$1,997,000
1.73 miles away
- 10 Club Court
Alpharetta, GA$1,995,000
4.39 miles away
- 1010 Lake Shore Overlook
Alpharetta, GA$1,995,000
3.88 miles away
- 8705 River Trace
Roswell, GA$1,950,000
3.93 miles away
- 115 Alcovy Terrace
Alpharetta, GA$1,899,900
4.03 miles away

10210 High Falls Pointe
Johns Creek, GA
LIGHTBOX-IMAGES

























































































































































































