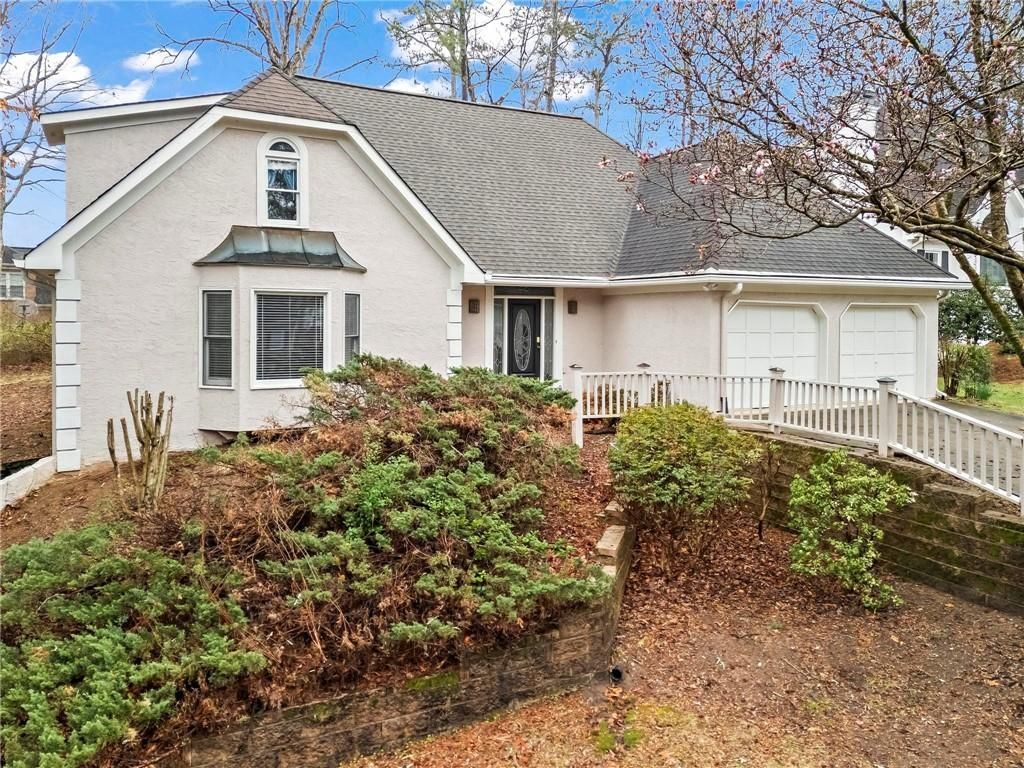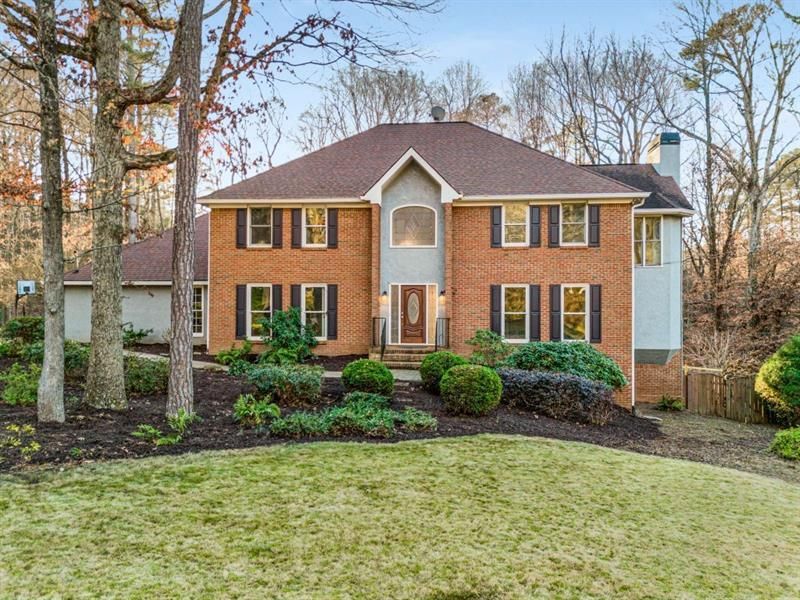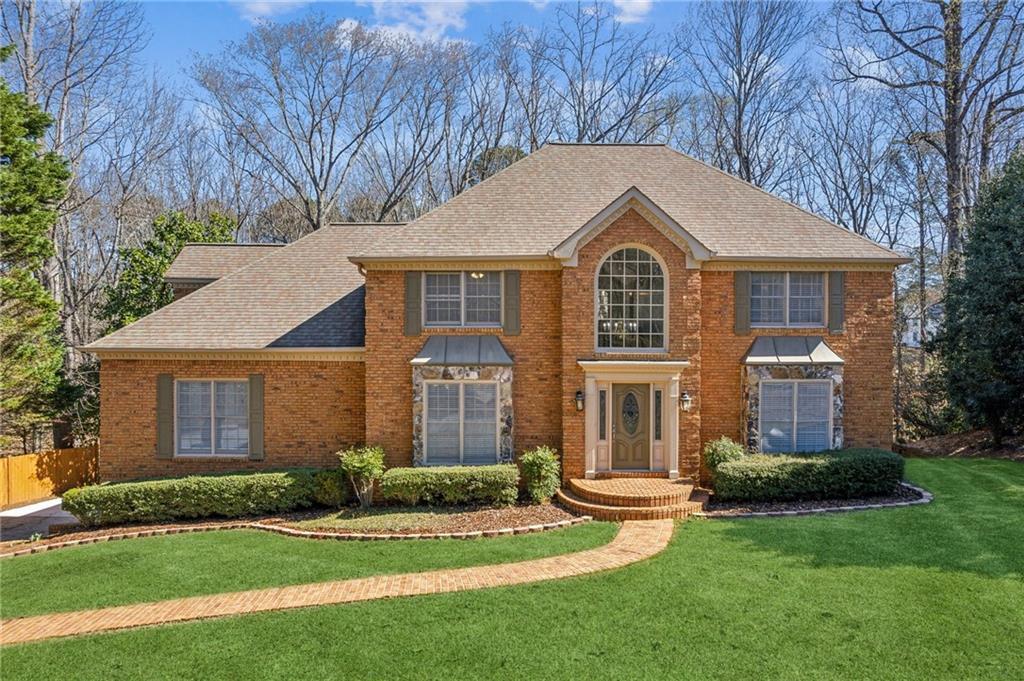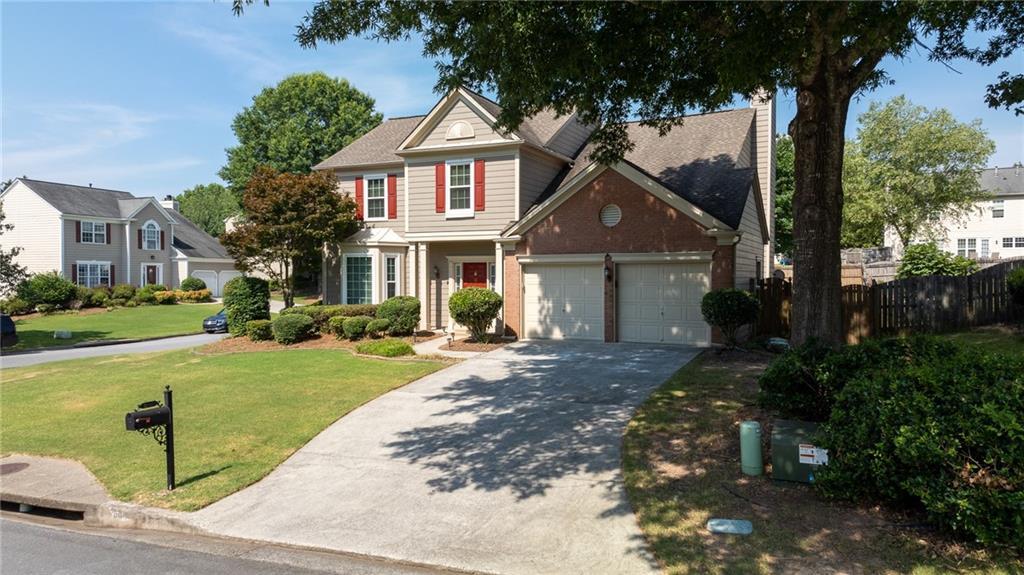Welcome to this charming, well-maintained, and easy-maintenance traditional home. An inviting two-story foyer features gleaming hardwood steps leading to the second floor. Glass French doors open to a large fireside family room with a ceiling fan and abundant natural light, seamlessly flowing into the formal dining room for easy entertaining. The updated kitchen boasts a breakfast bar, Silestone Countertops, granite sink, stainless steel appliances, Two leaded glass swing doors, a pantry, and ample workspace. A bay window in the breakfast room overlooks the park-like, fenced, private backyard, which extends beyond the fence to the bottom of the embankment. Located on a cul-de-sac with only one previous owner, this home features replaced windows throughout. A laundry tub in the garage simplifies gardening and project cleanup. The spacious primary suite, filled with natural light, opens to an updated spa-like oasis with a separate soaking tub, seamless shower, dual vanities with custom framed mirrors, beautiful tile flooring and Large walk-in mirrored closet. Spacious secondary bedrooms, one with a walk-in closet. The conveniently located upstairs laundry room includes a storage area. Enjoy morning coffee or evening cocktails on the screened porch, taking in the flowering bushes and trees in the private park like backyard, patio’s & flagstone walkway. The beautiful landscaping includes stone tree and shrub beds surrounding the home. High-quality laminate flooring and tile are featured throughout the home. A Home Security system and a state-of-the-art air filtration/air quality system is installed, the subdivision is wired for AT&T fiber and is cable-ready. Enjoy the walking trail behind the Top-Rated Schools or the neighborhood lake. The home is close to Shopping, Schools, Avalon, dining, and 400, Location!
Listing Provided Courtesy of Atlanta Fine Homes Sotheby’s International
Property Details
Price:
$569,900
MLS #:
7519189
Status:
Pending
Beds:
3
Baths:
3
Address:
5450 Taylor Road
Type:
Single Family
Subtype:
Single Family Residence
Subdivision:
Waterford
City:
Johns Creek
Listed Date:
Feb 4, 2025
State:
GA
Finished Sq Ft:
2,063
Total Sq Ft:
2,063
ZIP:
30022
Year Built:
1993
See this Listing
Mortgage Calculator
Schools
Elementary School:
State Bridge Crossing
Middle School:
Taylor Road
High School:
Chattahoochee
Interior
Appliances
Dishwasher, Disposal, Dryer, Gas Range, Gas Water Heater, Microwave, Refrigerator, Washer
Bathrooms
2 Full Bathrooms, 1 Half Bathroom
Cooling
Ceiling Fan(s), Central Air
Fireplaces Total
1
Flooring
Ceramic Tile, Laminate, Tile
Heating
Forced Air, Natural Gas
Laundry Features
Laundry Room, Upper Level
Exterior
Architectural Style
Traditional
Community Features
Fishing, Lake, Near Schools, Near Shopping, Near Trails/ Greenway, Park
Construction Materials
Brick, Vinyl Siding
Exterior Features
Private Yard
Other Structures
None
Parking Features
Attached, Driveway, Garage, Garage Door Opener, Garage Faces Front, Kitchen Level, Level Driveway
Roof
Shingle
Security Features
Carbon Monoxide Detector(s), Security System Owned, Smoke Detector(s)
Financial
HOA Fee
$300
HOA Frequency
Annually
Initiation Fee
$200
Tax Year
2024
Taxes
$1,832
Map
Community
- Address5450 Taylor Road Johns Creek GA
- SubdivisionWaterford
- CityJohns Creek
- CountyFulton – GA
- Zip Code30022
Similar Listings Nearby
- 2520 Cross Springs Drive
Cumming, GA$740,000
4.26 miles away
- 10625 Haynes Forest Drive
Alpharetta, GA$725,000
4.35 miles away
- 3672 Howell Wood Trail NW
Duluth, GA$725,000
4.04 miles away
- 3762 Frederica Road
Berkeley Lake, GA$725,000
3.90 miles away
- 3611 Howell Wood Trail
Duluth, GA$724,900
4.20 miles away
- 2470 Cross Springs Drive
Cumming, GA$715,000
4.31 miles away
- 13030 Dartmore Avenue
Alpharetta, GA$714,900
3.40 miles away
- 7250 Jamestown Drive
Alpharetta, GA$710,000
3.97 miles away
- 900 Cherringham Court
Alpharetta, GA$699,999
1.58 miles away
- 3840 Montvale Crossing
Cumming, GA$699,900
2.93 miles away

5450 Taylor Road
Johns Creek, GA
LIGHTBOX-IMAGES





























































































































































































































































































































































































































































