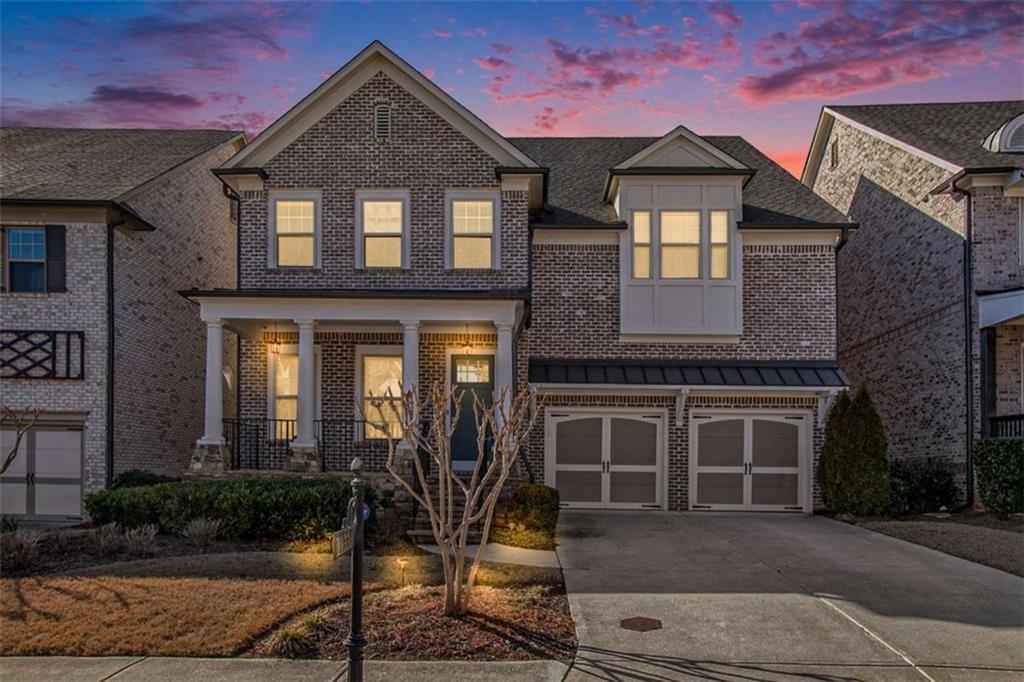Nestled in a serene cul-de-sac, this timeless home offers the perfect blend of sophistication and practicality for the discerning buyer. The home is situated on a sizable and beautiful lot with a zoysia lawn. The backyard is a private oasis, backing up to a tranquil creek and a neighborhood buffer for added privacy.
Step inside to discover an open-concept layout filled with natural light, gleaming hardwood floors throughout, arched doorways, and soaring ceilings that enhance the sense of space. The dramatic two-story foyer creates a welcoming first impression. The updated kitchen is a chef’s dream, featuring a high-end Italian tile backsplash and thoughtful design touches that seamlessly blend style and function. The primary suite is a true retreat, boasting a spacious sitting room, an en suite bath with elegant herringbone tile, a soaking tub, and a sense of refined luxury.
The fully finished basement offers a versatile space ideal for guests or multi-generational living, complete with a bedroom, full bath, office, and an extra living area that includes a wet bar. Just outside the lower level, there is a flagstone patio, perfect for hosting gatherings or enjoying quiet evenings.
Outdoor living spaces abound: enjoy a cup of coffee on the inviting covered front porch or relax on the private back deck with peaceful wooded views. The backyard is designed for entertaining, with an additional flagstone patio.
This home is filled with thoughtful details, including tinted front windows for energy efficiency, crown molding throughout (even in the basement), and a meticulously maintained interior and exterior by the original owners.
With its abundant natural light, seamless open-concept design, and classic elegance, this property is more than just a house—it’s a lifestyle. Don’t miss the opportunity to make it your forever home!
Step inside to discover an open-concept layout filled with natural light, gleaming hardwood floors throughout, arched doorways, and soaring ceilings that enhance the sense of space. The dramatic two-story foyer creates a welcoming first impression. The updated kitchen is a chef’s dream, featuring a high-end Italian tile backsplash and thoughtful design touches that seamlessly blend style and function. The primary suite is a true retreat, boasting a spacious sitting room, an en suite bath with elegant herringbone tile, a soaking tub, and a sense of refined luxury.
The fully finished basement offers a versatile space ideal for guests or multi-generational living, complete with a bedroom, full bath, office, and an extra living area that includes a wet bar. Just outside the lower level, there is a flagstone patio, perfect for hosting gatherings or enjoying quiet evenings.
Outdoor living spaces abound: enjoy a cup of coffee on the inviting covered front porch or relax on the private back deck with peaceful wooded views. The backyard is designed for entertaining, with an additional flagstone patio.
This home is filled with thoughtful details, including tinted front windows for energy efficiency, crown molding throughout (even in the basement), and a meticulously maintained interior and exterior by the original owners.
With its abundant natural light, seamless open-concept design, and classic elegance, this property is more than just a house—it’s a lifestyle. Don’t miss the opportunity to make it your forever home!
Listing Provided Courtesy of RE/MAX Around Atlanta Realty
Property Details
Price:
$850,000
MLS #:
7494892
Status:
Active Under Contract
Beds:
5
Baths:
4
Address:
660 Sheringham Lane
Type:
Single Family
Subtype:
Single Family Residence
Subdivision:
Westbury
City:
Johns Creek
Listed Date:
Dec 6, 2024
State:
GA
Finished Sq Ft:
4,018
Total Sq Ft:
4,018
ZIP:
30005
Year Built:
1998
See this Listing
Mortgage Calculator
Schools
Elementary School:
Abbotts Hill
Middle School:
Taylor Road
High School:
Chattahoochee
Interior
Appliances
Dishwasher, Disposal
Bathrooms
4 Full Bathrooms
Cooling
Ceiling Fan(s), Central Air, Zoned
Fireplaces Total
1
Flooring
Ceramic Tile, Hardwood
Heating
Zoned
Laundry Features
Laundry Room, Upper Level
Exterior
Architectural Style
Traditional
Community Features
Homeowners Assoc, Playground, Pool, Street Lights, Swim Team, Tennis Court(s)
Construction Materials
Brick, Brick Front, Hardi Plank Type
Exterior Features
Private Entrance, Private Yard
Other Structures
None
Parking Features
Driveway, Garage, Garage Faces Front, Kitchen Level, Level Driveway
Roof
Composition
Financial
HOA Fee
$800
HOA Frequency
Annually
HOA Includes
Swim, Tennis
Initiation Fee
$700
Tax Year
2023
Taxes
$7,703
Map
Community
- Address660 Sheringham Lane Johns Creek GA
- SubdivisionWestbury
- CityJohns Creek
- CountyFulton – GA
- Zip Code30005
Similar Listings Nearby
- 8025 Georgetown Circle
Suwanee, GA$1,100,000
2.61 miles away
- 3450 Camellia Lane
Suwanee, GA$1,095,000
4.31 miles away
- 2550 Bertrand Way
Cumming, GA$1,085,277
3.99 miles away
- 11330 Easthaven Place
Johns Creek, GA$1,070,000
1.93 miles away
- 3553 Old Maple Drive
Johns Creek, GA$1,050,000
4.19 miles away
- 5960 Overlook Club Circle
Suwanee, GA$1,050,000
3.94 miles away
- 8025 Halstead Drive
Suwanee, GA$1,000,000
4.12 miles away
- 370 Royal Birkdale Court
Duluth, GA$999,999
3.59 miles away
- 6054 Brookhaven Circle
Duluth, GA$999,999
2.00 miles away
- 5915 Masters Club Drive
Suwanee, GA$999,000
4.65 miles away

660 Sheringham Lane
Johns Creek, GA
LIGHTBOX-IMAGES
































































































































































































































































































































































































































































































