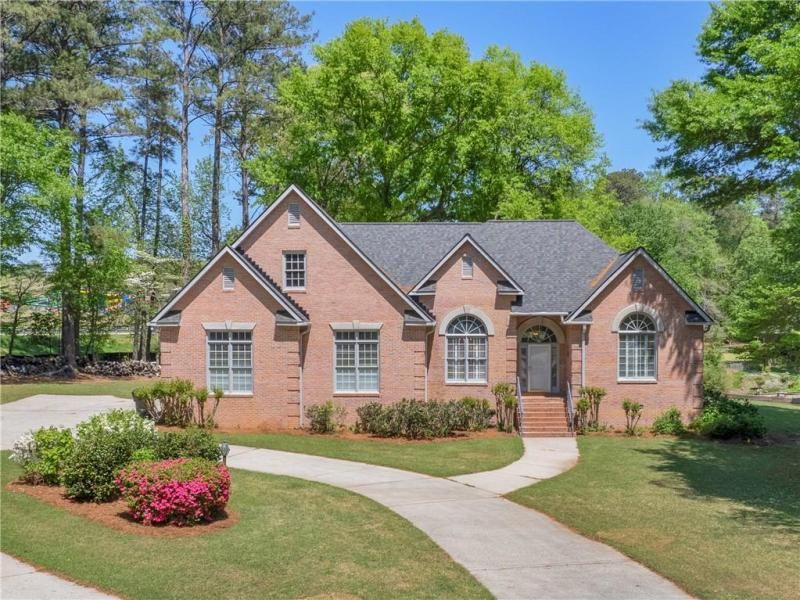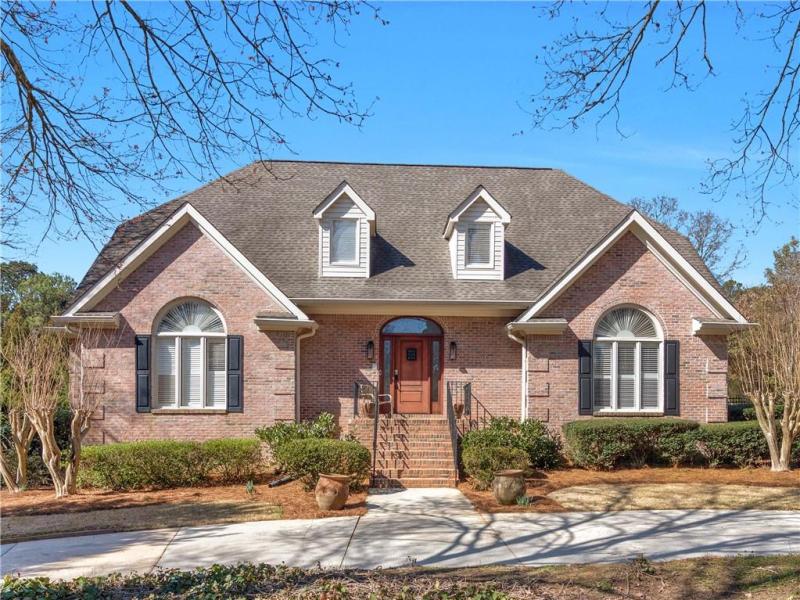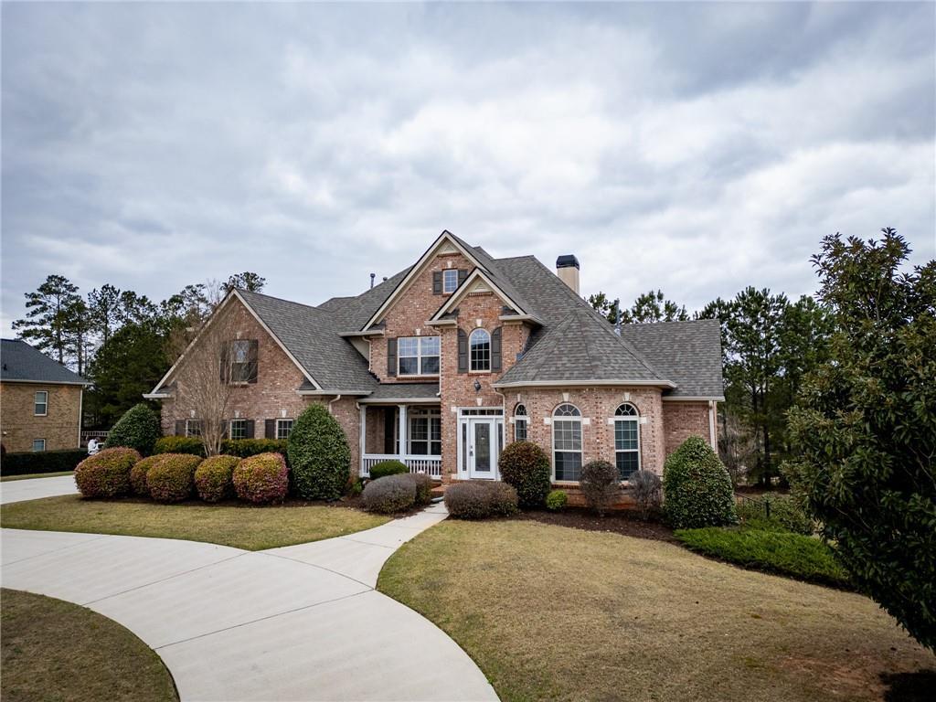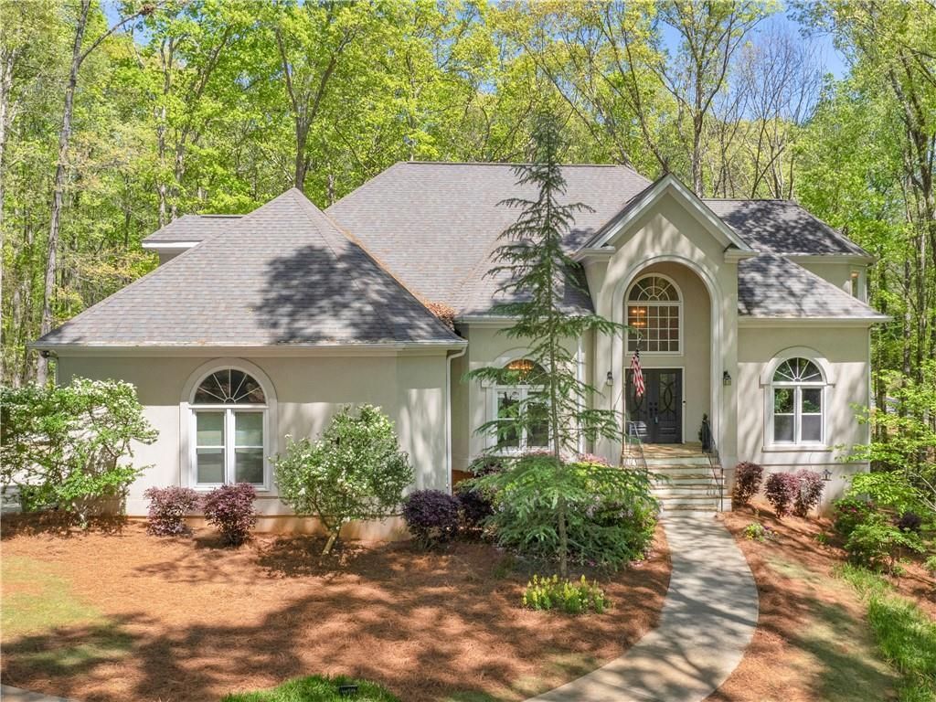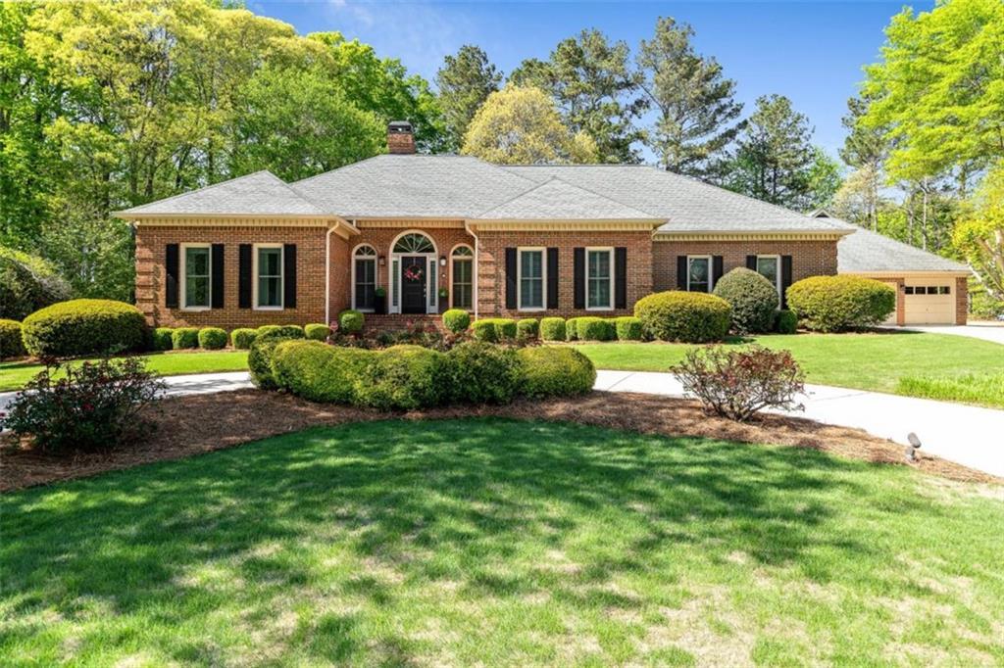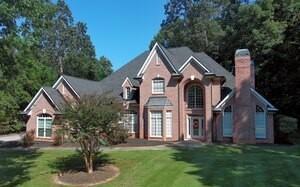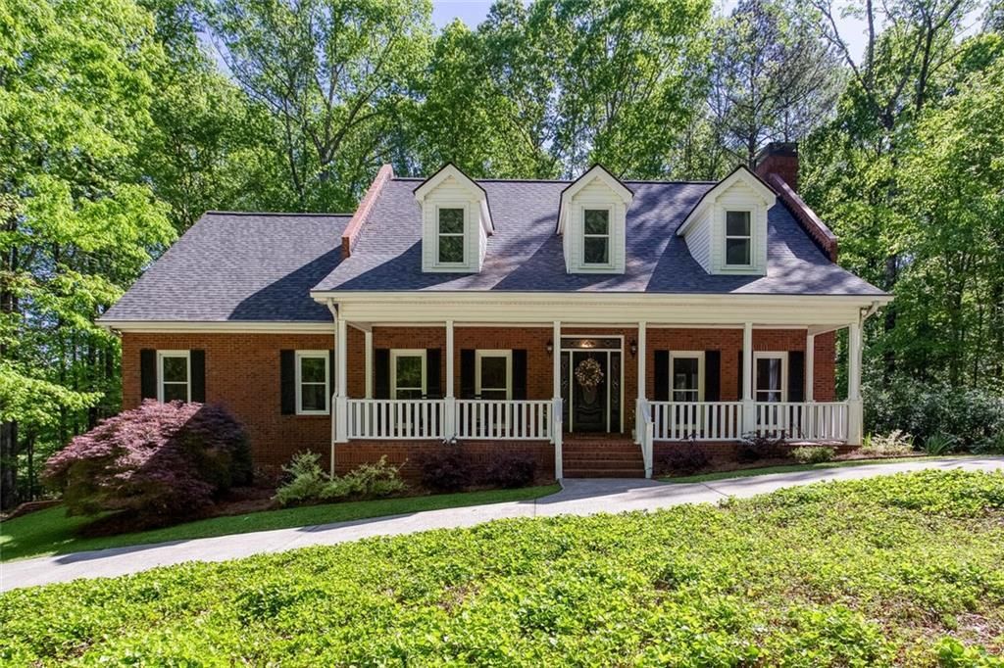Welcome to 3222 Bayview Drive- your personal slice of Lake Spivey heaven, complete with boat slip #23! This gorgeous estate blends laid-back luxury with the natural beauty of lake living. From the moment you step inside, you’re greeted by an open, sun-soaked floor plan that flows right into a gourmet kitchen-decked out with stainless steel appliances, granite countertops, a walk-in pantry, and tons of storage. On the main level, you’ll find 3 spacious bedrooms, while upstairs boasts a massive loft-style bedroom perfect for guests or a fun bunkroom. Downstairs, the fully finished terrace level features 2 more bedrooms and a full in-law suite, complete with its own kitchen and private garage entrance. The primary suite is a true retreat, featuring a tile shower, a jaccuzzi tub, double vanities, and a custom closet-all with peaceful lake views. In fact, every single bedroom has those dreamy water views, so you can wake up feeling like you’re on vacation every day. Step outside and you’re all set for lakeside living- swim in your sparkling pool, grill on the patio, sip coffee under the covered porch, or just unwind and take in the view. With an acre of land, you’ve got space to breathe, roam, and relax. And let’s not forget-your private boat slip at Bay View Marina is ready and waiting, perfect for all your boating, fishing, and water sport adventures. Plus, you’re just minutes from shopping, dining, top-notch hospitals, the airport, and major highways. Bonus: Get a FREE appraisal when you work with lender Ashley Gibson at 229-322-2060. Schedule your private tour today and start living the Lake Spivey lifestyle-where every day feels like a weekend.
Listing Provided Courtesy of Keller Williams Realty ATL Part
Property Details
Price:
$717,700
MLS #:
7534923
Status:
Active
Beds:
6
Baths:
4
Address:
3222 Bay View Drive
Type:
Single Family
Subtype:
Single Family Residence
Subdivision:
Bay View-Lake Spivey Estates
City:
Jonesboro
Listed Date:
Mar 4, 2025
State:
GA
Finished Sq Ft:
3,978
Total Sq Ft:
3,978
ZIP:
30236
Year Built:
1986
See this Listing
Mortgage Calculator
Schools
Elementary School:
Arnold
Middle School:
M.D. Roberts
High School:
Jonesboro
Interior
Appliances
Dishwasher, Electric Cooktop, Electric Oven, Electric Water Heater, Microwave, Range Hood, Refrigerator
Bathrooms
3 Full Bathrooms, 1 Half Bathroom
Cooling
Ceiling Fan(s), Central Air, Electric
Fireplaces Total
1
Flooring
Carpet, Ceramic Tile, Hardwood
Heating
Central
Laundry Features
Electric Dryer Hookup, In Basement, Main Level, Mud Room
Exterior
Architectural Style
A- Frame
Community Features
Homeowners Assoc, Lake, Pool
Construction Materials
Brick, Brick 4 Sides, Stone
Exterior Features
Lighting, Private Yard
Other Structures
None
Parking Features
Garage, Garage Door Opener
Parking Spots
3
Roof
Composition
Security Features
Fire Alarm
Financial
HOA Fee
$1,270
HOA Fee 2
$1,270
HOA Frequency
Annually
Tax Year
2023
Taxes
$9,100
Map
Community
- Address3222 Bay View Drive Jonesboro GA
- SubdivisionBay View-Lake Spivey Estates
- CityJonesboro
- CountyClayton – GA
- Zip Code30236
Similar Listings Nearby
- 2506 Emerald Drive
Jonesboro, GA$925,000
1.52 miles away
- 2270 Emerald Drive
Jonesboro, GA$875,000
1.89 miles away
- 8560 Canal Drive
Jonesboro, GA$799,000
1.54 miles away
- 8531 N Shore Drive
Jonesboro, GA$750,000
1.08 miles away
- 912 Fire Thorn Drive
Hampton, GA$719,900
4.77 miles away
- 3500 Lost Valley Drive
Jonesboro, GA$650,000
0.50 miles away
- 8518 Shoreview Court
Jonesboro, GA$650,000
1.36 miles away
- 8225 Seven Oaks Drive
Jonesboro, GA$649,800
1.04 miles away
- 2095 Flippen Road
Stockbridge, GA$610,000
3.18 miles away

3222 Bay View Drive
Jonesboro, GA
LIGHTBOX-IMAGES
















































































































































































































