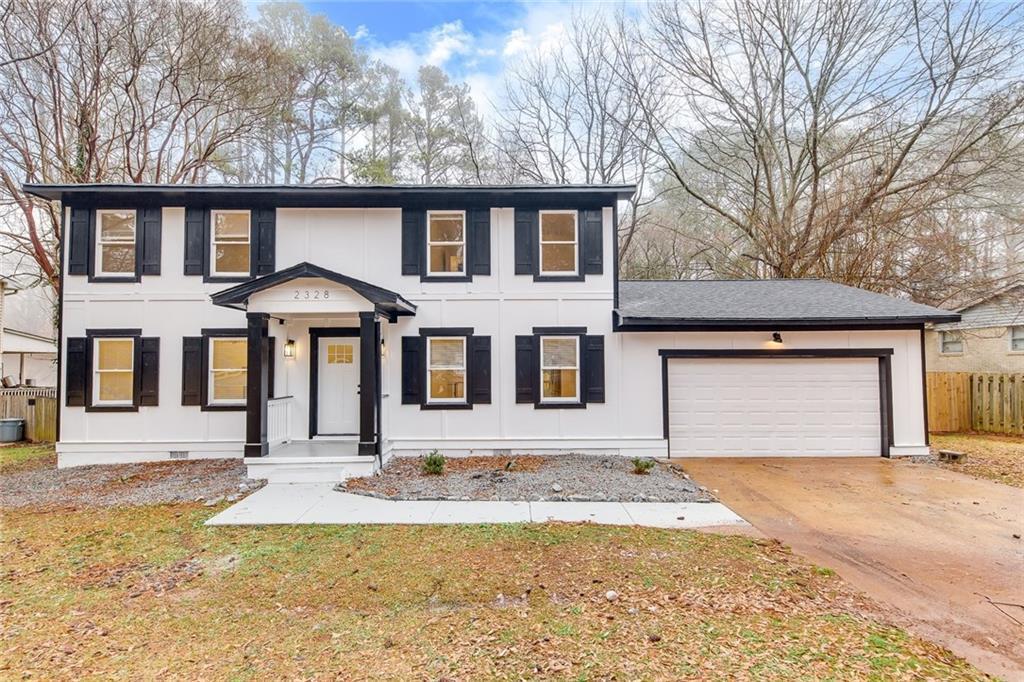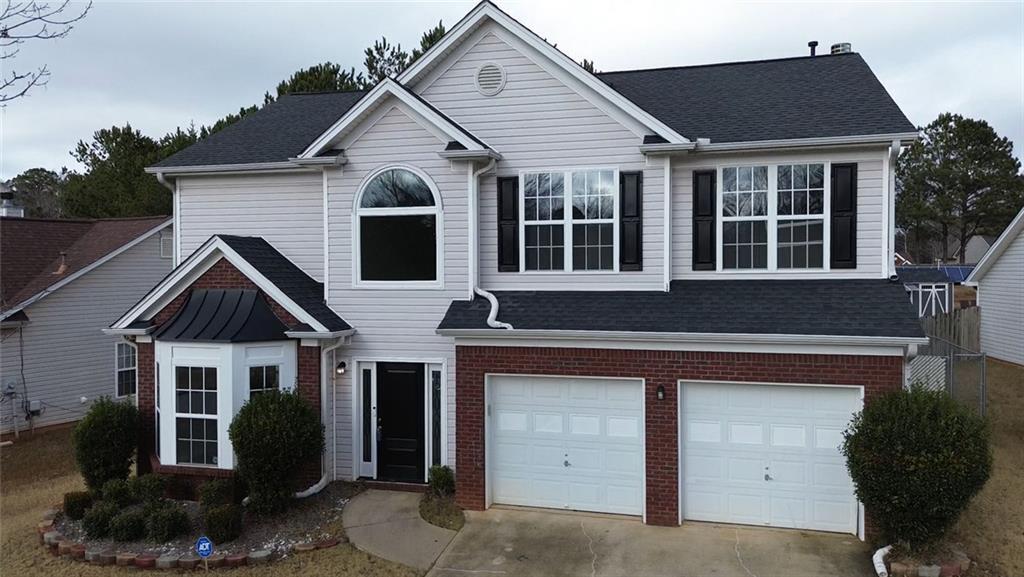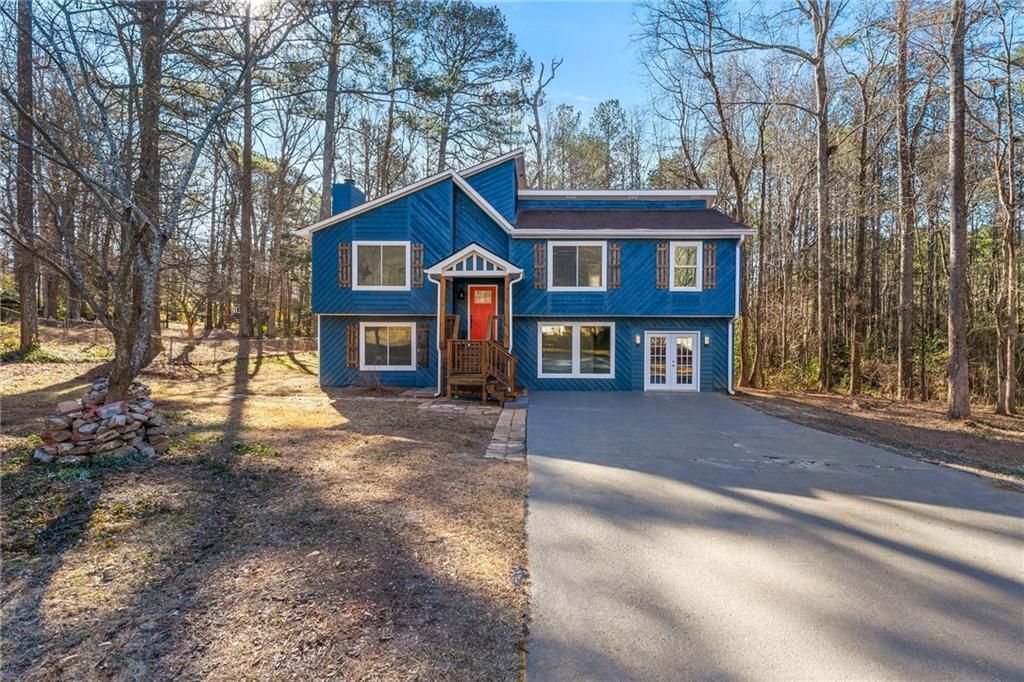This Stunning and Spacious split-level home is located in a fantastic area with no HOA! The well-maintained main level features an open floor plan, upgraded light fixtures, plenty of natural light, neutral décor, and beautiful hand-scraped hardwood floors throughout. Vaulted ceilings add an elegant touch. The large owner’s suite includes a spa-like bathroom with a separate tub, shower, and water closet. Two generously-sized secondary bedrooms complete the main level. The kitchen boasts custom cabinetry, a new high-end stainless steel stove and microwave, a stainless steel refrigerator and dishwasher, ample countertop space, a large pantry, and a breakfast bar that seats 4-5 guests. The dining area overlooks a deck and a beautifully landscaped backyard. The roof and water heater are both less than 6.5 years old.
The terrace level offers peace of mind with water-resistant laminate flooring, a bedroom, a full bathroom, and a laundry closet. There’s also a huge room that can be used as a media room, bonus room, flex space, or even a 5th bedroom. This space leads to an oversized patio, a fenced backyard, and a large storage shed that will remain for your convenience.
The terrace level offers peace of mind with water-resistant laminate flooring, a bedroom, a full bathroom, and a laundry closet. There’s also a huge room that can be used as a media room, bonus room, flex space, or even a 5th bedroom. This space leads to an oversized patio, a fenced backyard, and a large storage shed that will remain for your convenience.
Listing Provided Courtesy of Maximum One Realtor Partners
Property Details
Price:
$289,900
MLS #:
7526289
Status:
Active
Beds:
4
Baths:
3
Address:
784 Castlebrooke Drive
Type:
Single Family
Subtype:
Single Family Residence
Subdivision:
Castlebrooke
City:
Jonesboro
Listed Date:
Feb 19, 2025
State:
GA
Finished Sq Ft:
2,008
Total Sq Ft:
2,008
ZIP:
30238
Year Built:
2002
See this Listing
Mortgage Calculator
Schools
Elementary School:
Brown – Clayton
Middle School:
Mundys Mill
High School:
Mundys Mill
Interior
Appliances
Dishwasher, Disposal, Dryer, Electric Oven, Electric Range, Electric Water Heater, E N E R G Y S T A R Qualified Appliances, Microwave, Self Cleaning Oven, Washer
Bathrooms
3 Full Bathrooms
Cooling
Ceiling Fan(s), Central Air
Fireplaces Total
1
Flooring
Hardwood, Laminate, Vinyl
Heating
Central, Electric, Heat Pump
Laundry Features
Laundry Closet, Lower Level
Exterior
Architectural Style
Traditional
Community Features
None
Construction Materials
Vinyl Siding
Exterior Features
Lighting, Private Yard
Other Structures
None
Parking Features
Attached, Driveway, Garage, Garage Door Opener, Garage Faces Front
Roof
Composition, Shingle
Financial
Tax Year
2024
Taxes
$1,089
Map
Community
- Address784 Castlebrooke Drive Jonesboro GA
- SubdivisionCastlebrooke
- CityJonesboro
- CountyClayton – GA
- Zip Code30238
Similar Listings Nearby
- 1291 Vienna Court
Hampton, GA$374,000
3.87 miles away
- 2582 Fairview Lane
Jonesboro, GA$370,000
3.43 miles away
- 2328 Carnes Road
Jonesboro, GA$370,000
2.96 miles away
- 1255 Silverstone Trail
Jonesboro, GA$365,000
1.54 miles away
- 1238 Riverstone Road
Jonesboro, GA$359,990
2.34 miles away
- 11204 Cornerstone Way
Hampton, GA$356,990
4.93 miles away
- 2139 Logan Drive
Jonesboro, GA$355,000
3.76 miles away
- 9272 Fairgreen Court
Jonesboro, GA$352,000
2.87 miles away
- 8977 TEAL Lane
Jonesboro, GA$350,000
1.46 miles away
- 9843 Byrne Drive
Jonesboro, GA$350,000
2.28 miles away

784 Castlebrooke Drive
Jonesboro, GA
LIGHTBOX-IMAGES

















































































































































































































































































