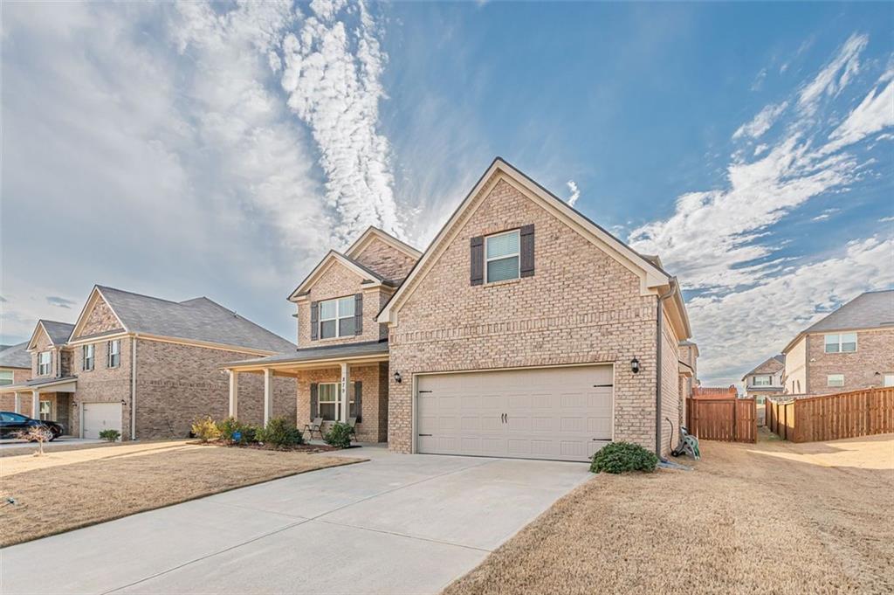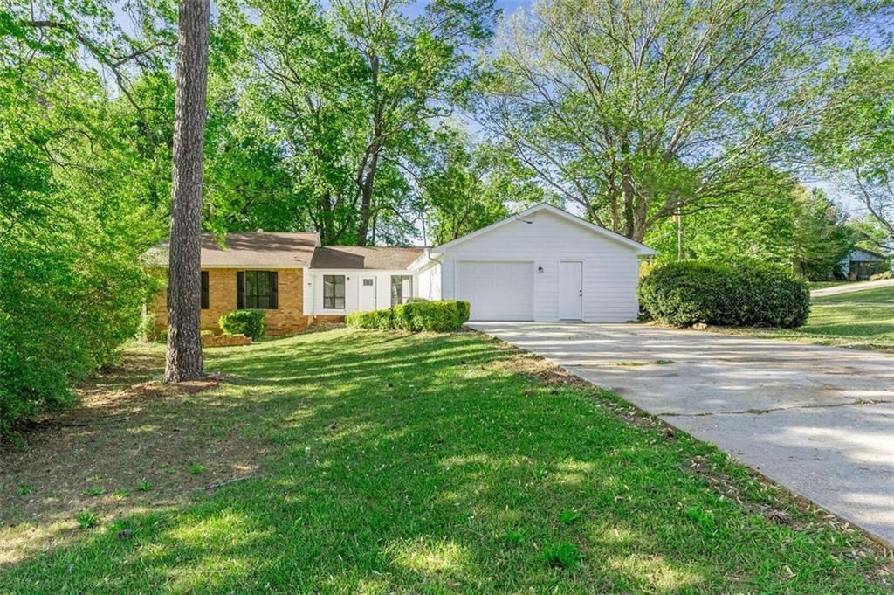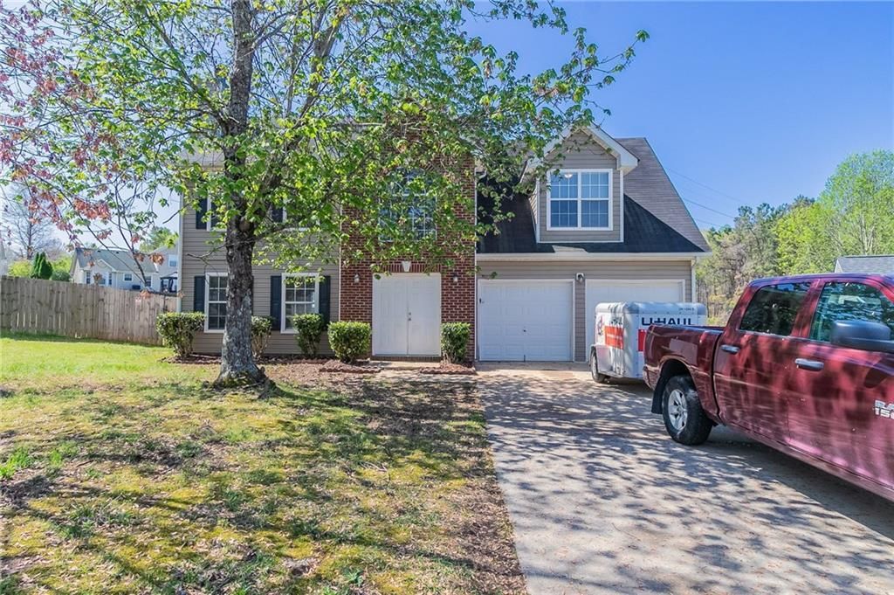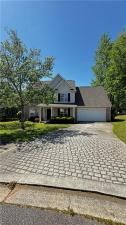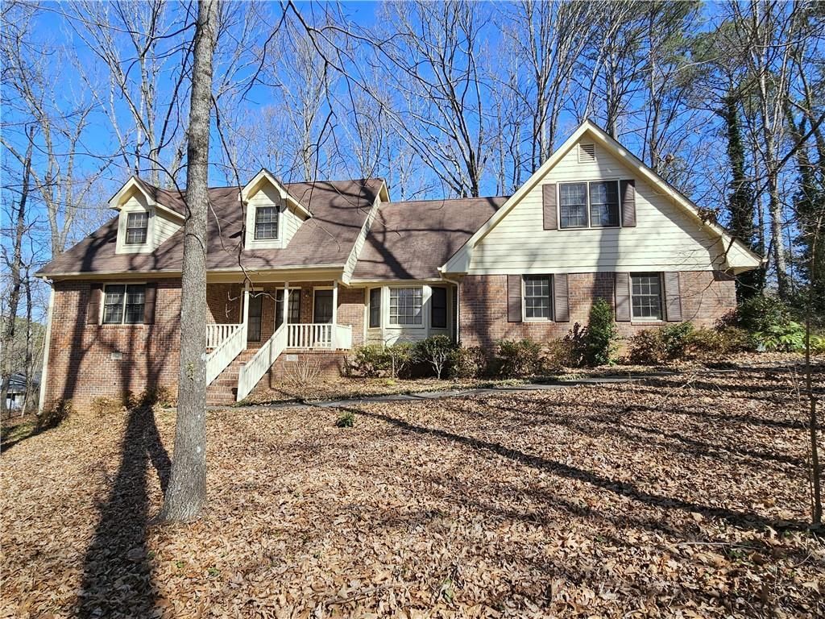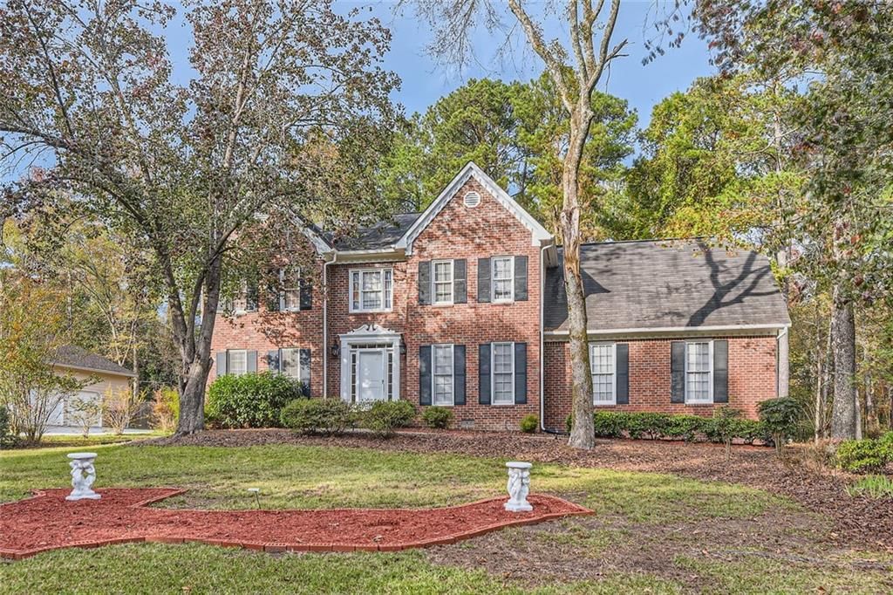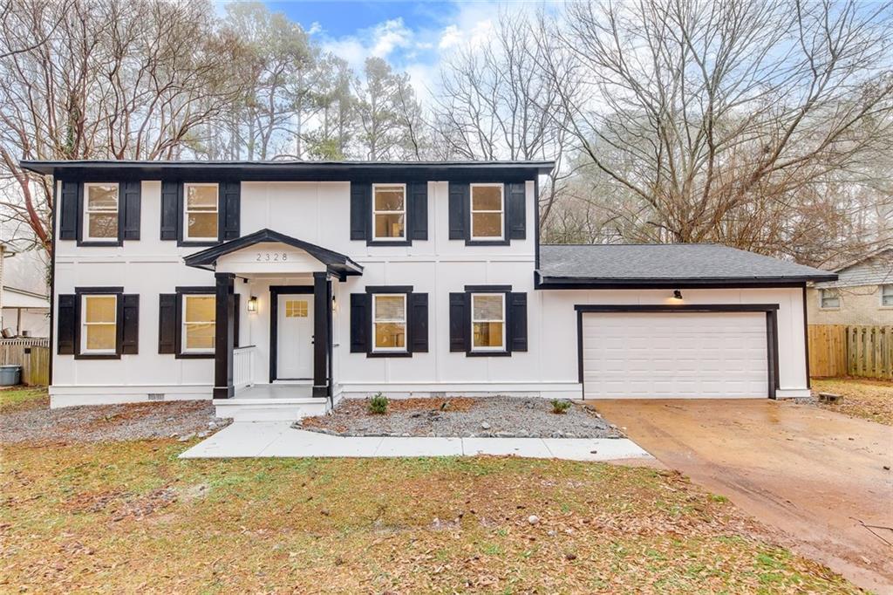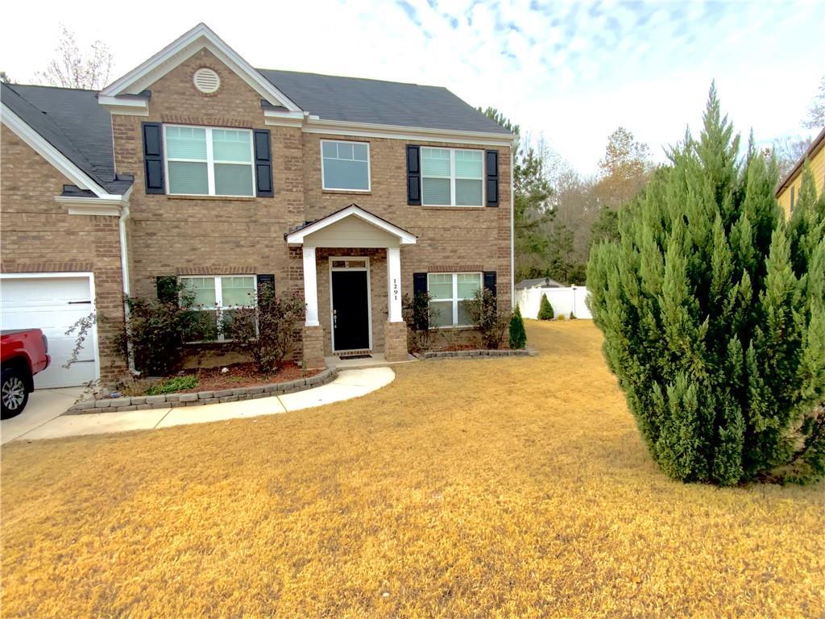This beautifully 4 bedroom, 3 bath
bi-level home is ready for you! The upper level features a modern kitchen with all major appliances such as stove, dishwasher, and quartz countertops. A formal dining and living room combination has LVP flooring, creating a warm and inviting space. Two secondary bedrooms share the hall bath, while the primary bedroom includes a private en-suite bath for added comfort.
Downstairs, the lower level offers a versatile living space—perfect for an in-law suite or Airbnb rental—complete with a 4th bedroom, eat-in kitchen, full bathroom, and sitting room. Additionally, a bonus room with a private entrance and deck provides endless possibilities—use it as an office, playroom, or media room. Don’t miss out on this home with extraordinary flexible living options!
bi-level home is ready for you! The upper level features a modern kitchen with all major appliances such as stove, dishwasher, and quartz countertops. A formal dining and living room combination has LVP flooring, creating a warm and inviting space. Two secondary bedrooms share the hall bath, while the primary bedroom includes a private en-suite bath for added comfort.
Downstairs, the lower level offers a versatile living space—perfect for an in-law suite or Airbnb rental—complete with a 4th bedroom, eat-in kitchen, full bathroom, and sitting room. Additionally, a bonus room with a private entrance and deck provides endless possibilities—use it as an office, playroom, or media room. Don’t miss out on this home with extraordinary flexible living options!
Listing Provided Courtesy of RE/MAX Pure
Property Details
Price:
$297,000
MLS #:
7526965
Status:
Active
Beds:
4
Baths:
3
Address:
8640 EMBREY Drive
Type:
Single Family
Subtype:
Single Family Residence
Subdivision:
Embrey Hills
City:
Jonesboro
Listed Date:
Feb 18, 2025
State:
GA
Finished Sq Ft:
2,152
Total Sq Ft:
2,152
ZIP:
30236
Year Built:
1978
Schools
Elementary School:
Suder
Middle School:
Mundys Mill
High School:
Jonesboro
Interior
Appliances
Dishwasher, Electric Range, Microwave, Refrigerator
Bathrooms
3 Full Bathrooms
Cooling
Central Air
Flooring
Carpet, Ceramic Tile, Luxury Vinyl
Heating
Forced Air
Laundry Features
In Hall, Lower Level
Exterior
Architectural Style
Other
Community Features
None
Construction Materials
Stone, Wood Siding
Exterior Features
None
Other Structures
Shed(s)
Parking Features
Driveway, Garage, Level Driveway
Roof
Composition, Shingle
Security Features
None
Financial
Tax Year
2024
Taxes
$4,956
Map
Community
- Address8640 EMBREY Drive Jonesboro GA
- SubdivisionEmbrey Hills
- CityJonesboro
- CountyClayton – GA
- Zip Code30236
Similar Listings Nearby
- 709 Chapman Street
Jonesboro, GA$385,000
4.46 miles away
- 879 TRANQUIL Way
Hampton, GA$379,900
4.98 miles away
- 2254 Lisbon Lane
Jonesboro, GA$375,000
2.46 miles away
- 705 Brentwood Parkway
Stockbridge, GA$375,000
4.42 miles away
- 498 Haven Ridge Drive
Stockbridge, GA$368,000
4.60 miles away
- 25 Ridgeview Drive
Jonesboro, GA$365,000
4.69 miles away
- 6553 Meadowbrook Lane
Morrow, GA$365,000
3.97 miles away
- 2582 Fairview Lane
Jonesboro, GA$360,000
2.21 miles away
- 2328 Carnes Road
Jonesboro, GA$359,999
1.71 miles away
- 1291 Vienna Court
Hampton, GA$355,000
4.88 miles away

8640 EMBREY Drive
Jonesboro, GA
LIGHTBOX-IMAGES

























































