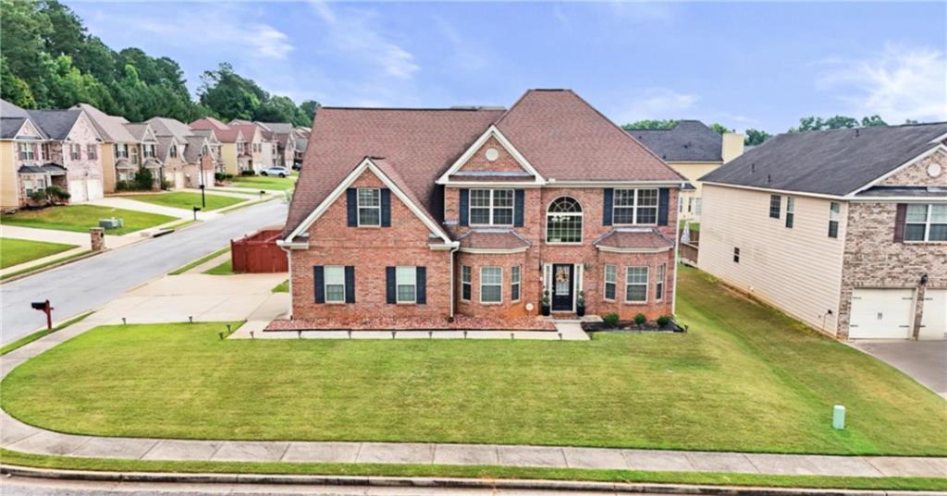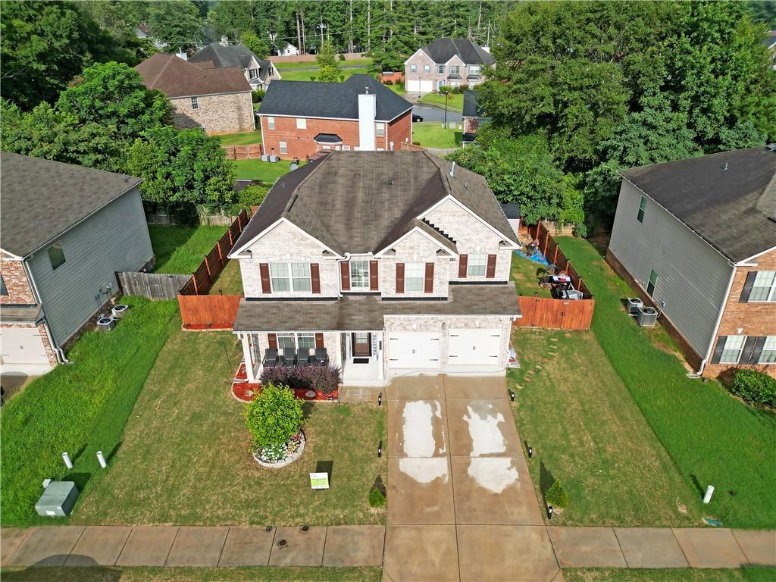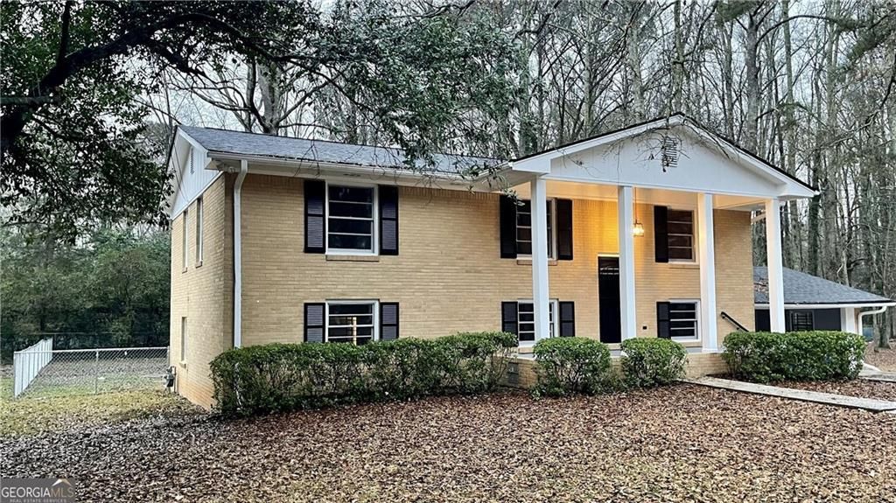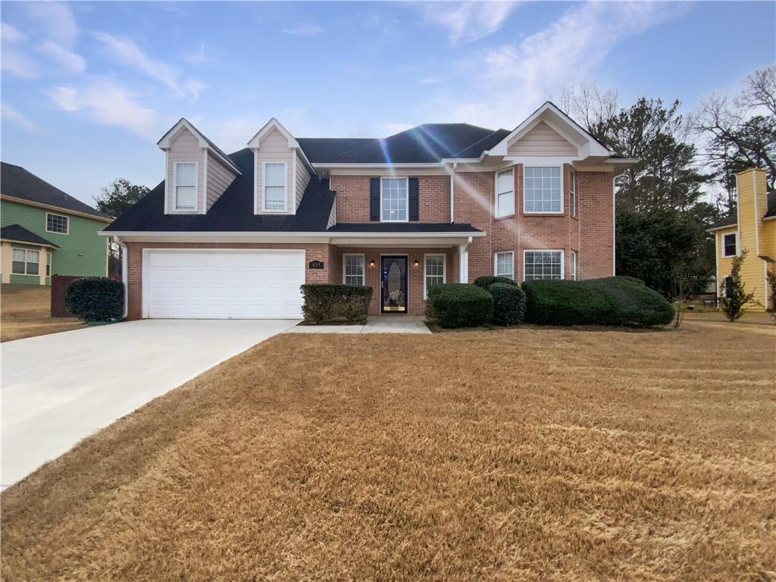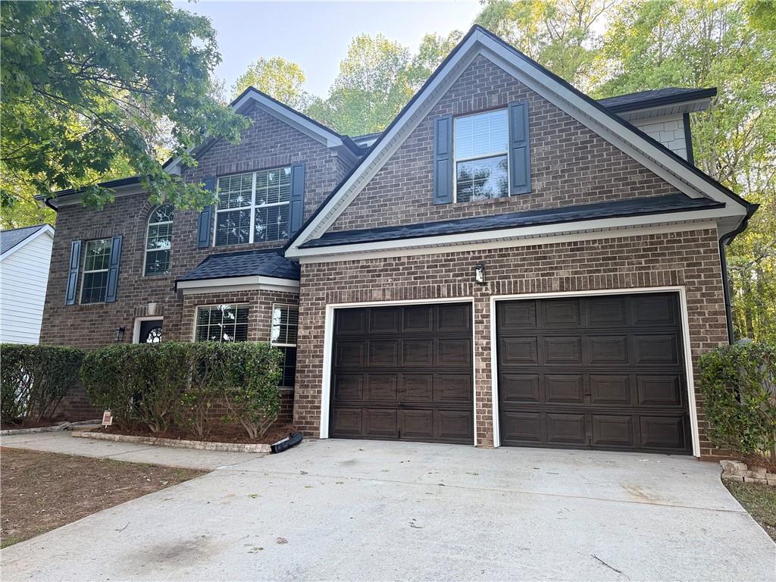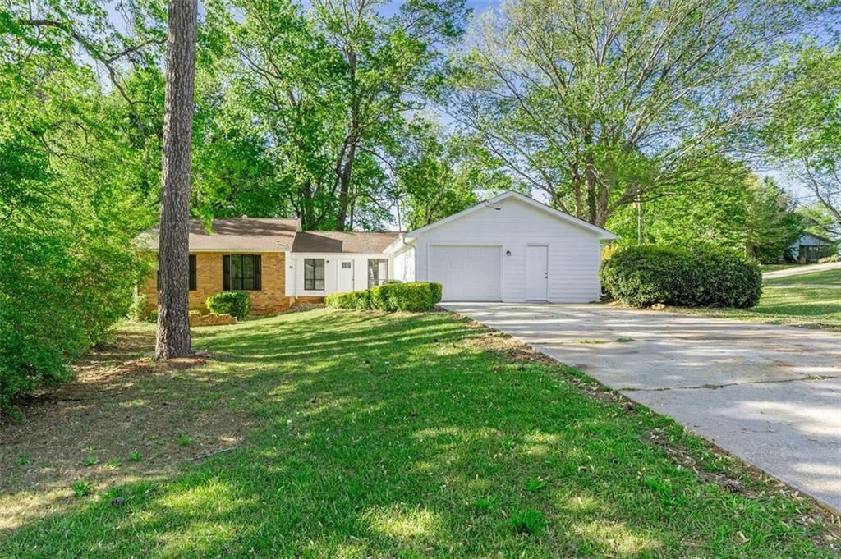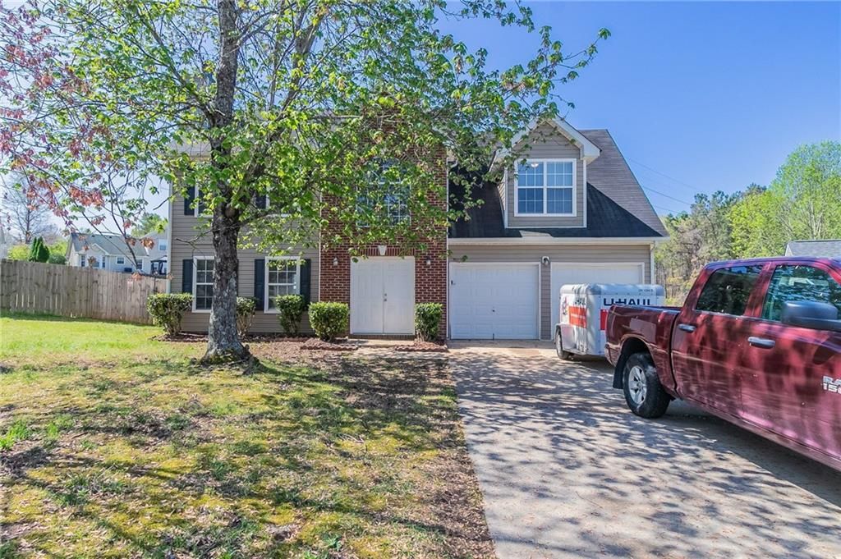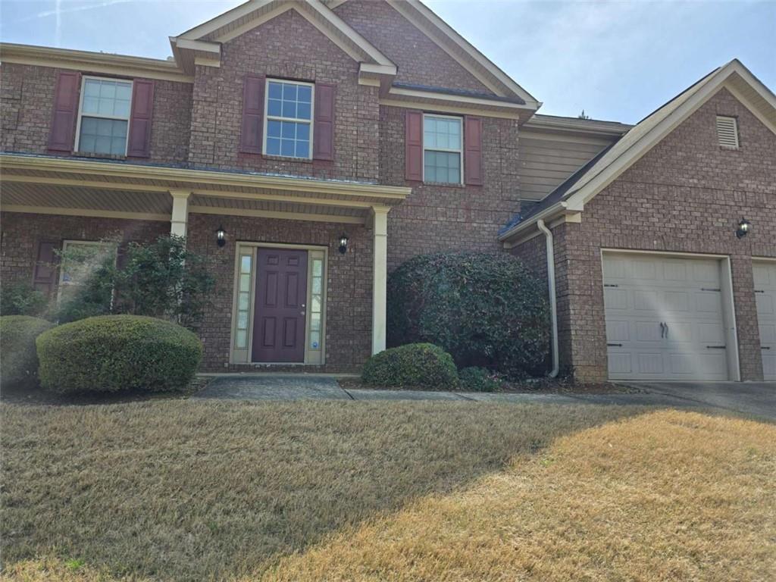Welcome to this spacious 4-bedroom, 2-bath home in Jonesboro, offering comfort, charm, and plenty of space both inside and out. The inviting covered front porch and attractive landscaping create great curb appeal. Step inside to a large great room featuring built-in cabinets, perfect for storage and display.
The kitchen is bright and functional with classic white cabinets and stainless steel appliances, opening to a cozy family room with a charming brick fireplace. A separate dining room provides the perfect setting for meals and gatherings.
The home also includes a convenient laundry room with a built-in shelf for folding clothes. The full unfinished basement offers endless possibilities for expansion or storage.
Enjoy outdoor living with a spacious deck, screened porch, and a large fenced backyard ideal for entertaining, pets, or play. This home has everything you need to make it your own. Don’t miss out—schedule your showing today.
The kitchen is bright and functional with classic white cabinets and stainless steel appliances, opening to a cozy family room with a charming brick fireplace. A separate dining room provides the perfect setting for meals and gatherings.
The home also includes a convenient laundry room with a built-in shelf for folding clothes. The full unfinished basement offers endless possibilities for expansion or storage.
Enjoy outdoor living with a spacious deck, screened porch, and a large fenced backyard ideal for entertaining, pets, or play. This home has everything you need to make it your own. Don’t miss out—schedule your showing today.
Listing Provided Courtesy of Mark Spain Real Estate
Property Details
Price:
$315,000
MLS #:
7554503
Status:
Active
Beds:
4
Baths:
2
Address:
2610 Betty Jean Drive
Type:
Single Family
Subtype:
Single Family Residence
Subdivision:
Fox Fire
City:
Jonesboro
Listed Date:
Apr 4, 2025
State:
GA
Finished Sq Ft:
2,425
Total Sq Ft:
2,425
ZIP:
30236
Year Built:
1984
Schools
Elementary School:
Arnold
Middle School:
M.D. Roberts
High School:
Jonesboro
Interior
Appliances
Dishwasher, Electric Range, Range Hood
Bathrooms
2 Full Bathrooms
Cooling
Central Air
Fireplaces Total
1
Flooring
Carpet
Heating
Central
Laundry Features
Laundry Room
Exterior
Architectural Style
Ranch
Community Features
None
Construction Materials
Brick Front
Exterior Features
Private Yard
Other Structures
None
Parking Features
Driveway
Parking Spots
2
Roof
Composition, Shingle
Security Features
None
Financial
Tax Year
2024
Taxes
$5,505
Map
Community
- Address2610 Betty Jean Drive Jonesboro GA
- SubdivisionFox Fire
- CityJonesboro
- CountyClayton – GA
- Zip Code30236
Similar Listings Nearby
- 112 Christopher Lane
Stockbridge, GA$400,000
3.64 miles away
- 106 Dustin Drive
Stockbridge, GA$400,000
3.73 miles away
- 9348 Lantana Trail
Jonesboro, GA$399,900
4.38 miles away
- 1607 Hillview Avenue
Jonesboro, GA$392,800
1.95 miles away
- 439 Emerald Trace
Jonesboro, GA$388,000
1.46 miles away
- 6816 Diamond Drive
Rex, GA$385,000
2.81 miles away
- 5789 STAR FLOWER Drive
Ellenwood, GA$375,000
4.60 miles away
- 2254 Lisbon Lane
Jonesboro, GA$375,000
1.40 miles away
- 705 Brentwood Parkway
Stockbridge, GA$375,000
2.29 miles away
- 1440 Gallup Drive
Stockbridge, GA$375,000
4.36 miles away

2610 Betty Jean Drive
Jonesboro, GA
LIGHTBOX-IMAGES
































































