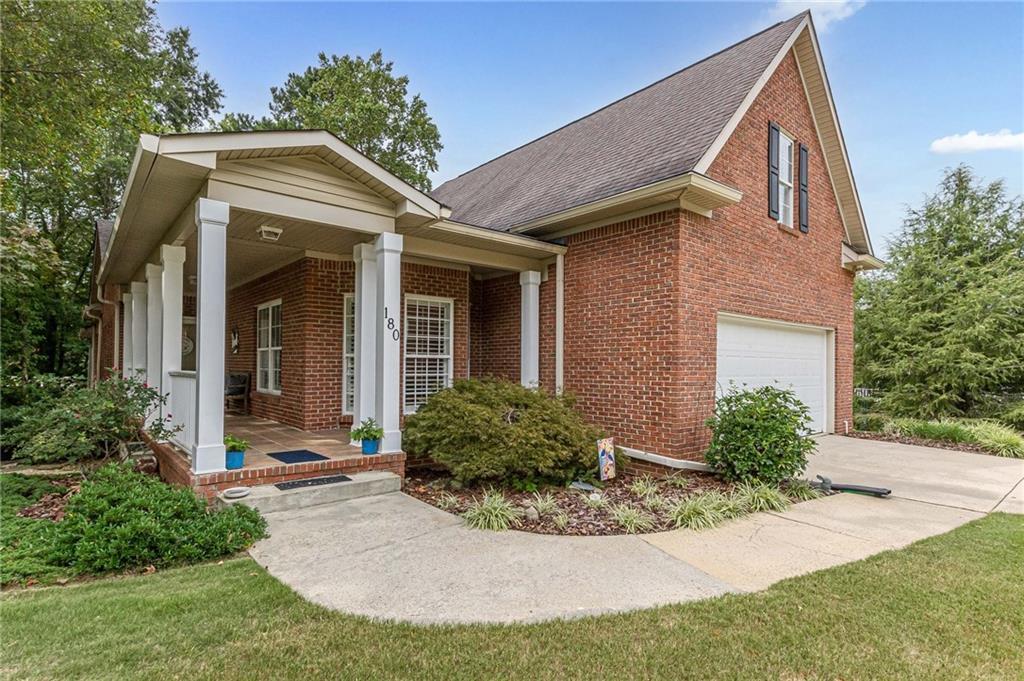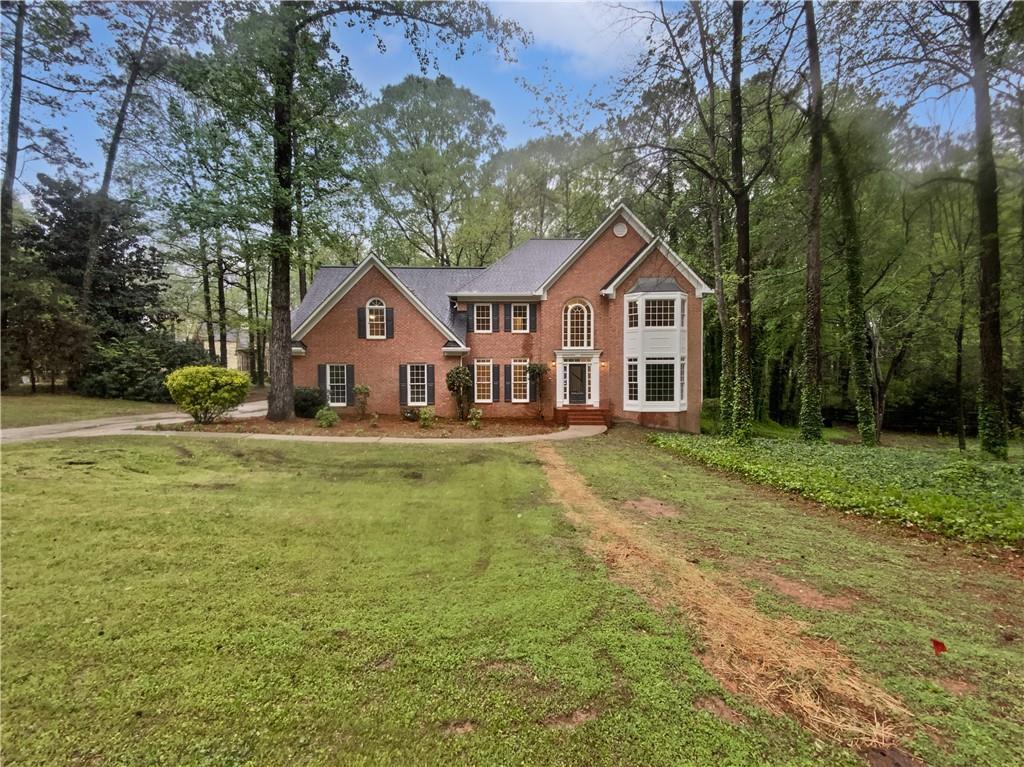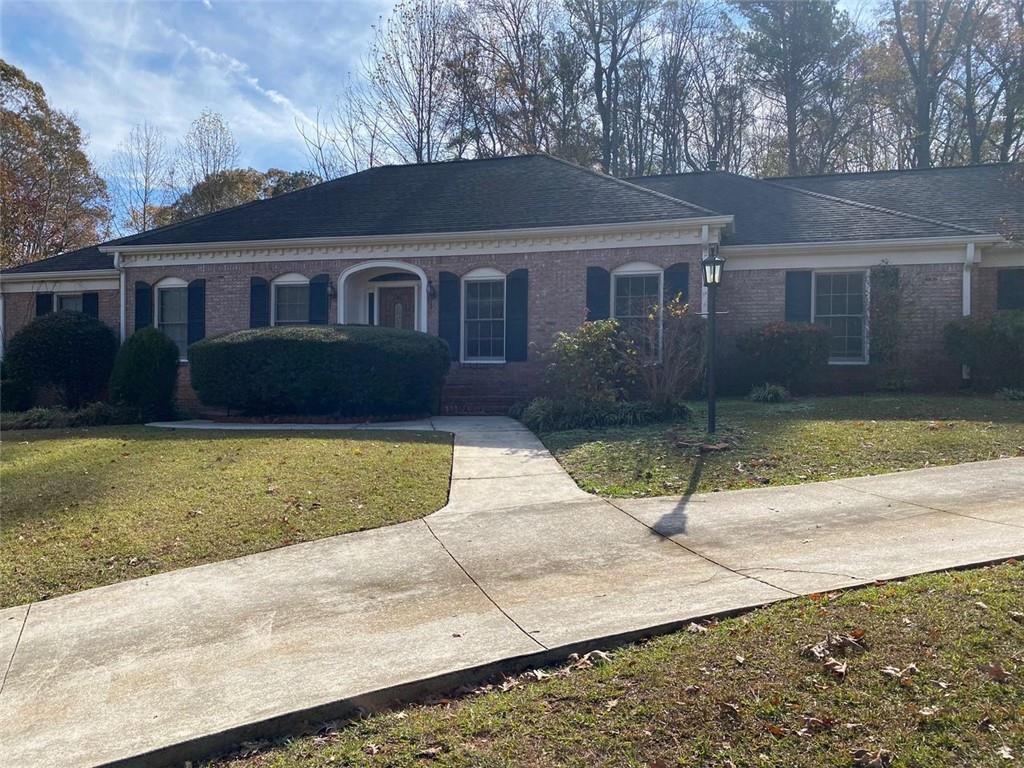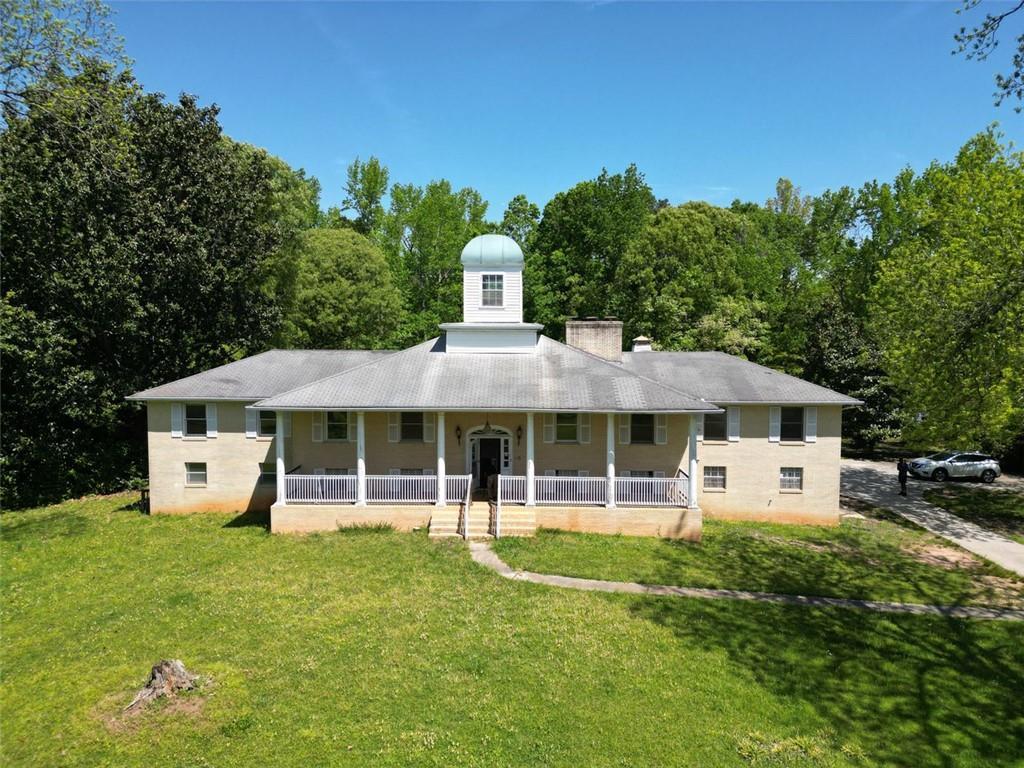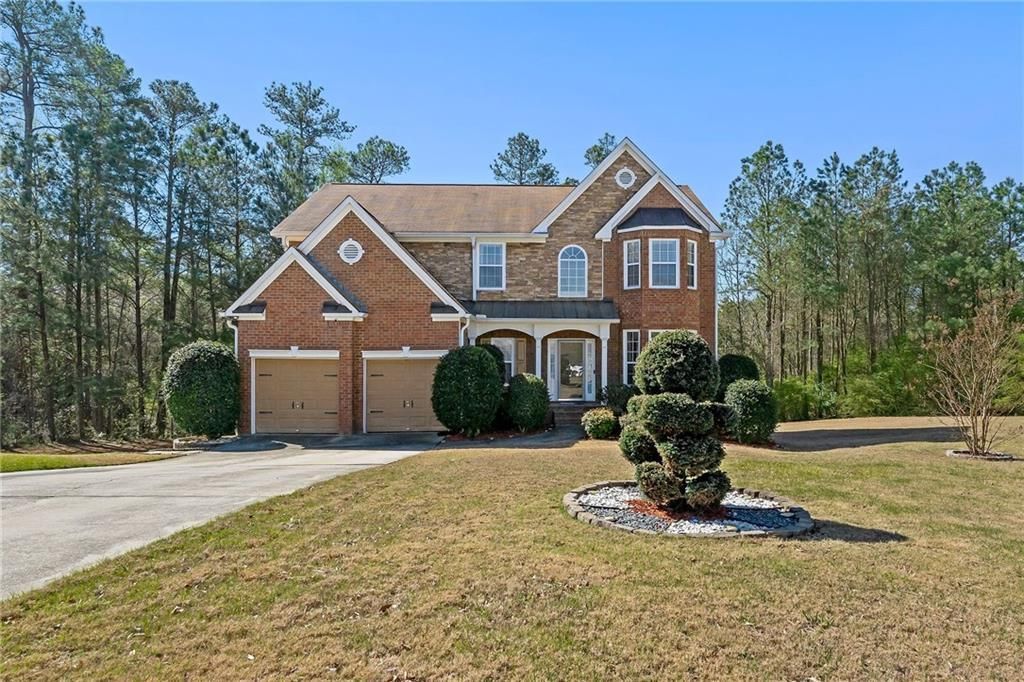Welcome Home!!! A beautiful, well-maintained sanctuary awaits you in the sought-after Mundy’s Overlook community! This 4-Bedrooms, 2.5-Bath Donovan C Floor Plan features an amazing Two-story foyer upon entry. Step into luxury with gleaming hardwood floors that flow seamlessly through the Main Level. Enjoy the new custom paint throughout. This open concept home is great for entertaining due to the large Kitchen (with island), stainless steel appliances and Breakfast area overlooking the Family Room with built-in fireplace. The Upper Level: Boasts of the massive Owner’s Retreat with beautiful trey ceilings and sitting area perfect for unwinding after a long day. Indulge in the upgraded Spa-like Bathroom which features double vanities, free standing Garden Tub, and separate Luxurious Shower for ultimate relaxation. This primary retreat also comes with a large dual Walk-In Closet. The other 3 spacious secondary bedrooms come with lots character and nice walk-in closets. The Backyard: An Outdoor Lover’s dream!!! This private backyard truly has it all. Enjoy every season from barbequing in the Summer or sitting around and roasting smores in the Winter. Relax and watch the sunset or movie under the screened-in Gazebo with family and friends. Community is conveniently located near major highways, interstates, shopping and dining. This one definitely won’t last!!!
Listing Provided Courtesy of RJ & Associates Realty, Inc.
Property Details
Price:
$389,900
MLS #:
7588454
Status:
Active
Beds:
4
Baths:
3
Address:
558 Hideaway Drive
Type:
Single Family
Subtype:
Single Family Residence
Subdivision:
Mundys Overlook
City:
Jonesboro
Listed Date:
May 25, 2025
State:
GA
Finished Sq Ft:
3,050
Total Sq Ft:
3,050
ZIP:
30238
Year Built:
2014
See this Listing
Mortgage Calculator
Schools
Elementary School:
Brown – Clayton
Middle School:
Mundys Mill
High School:
Mundys Mill
Interior
Appliances
Dishwasher, Gas Range, Refrigerator
Bathrooms
2 Full Bathrooms, 1 Half Bathroom
Cooling
Ceiling Fan(s), Central Air, Electric
Fireplaces Total
1
Flooring
Carpet, Hardwood, Tile
Heating
Central, Natural Gas
Laundry Features
In Hall, Laundry Room, Upper Level
Exterior
Architectural Style
Traditional
Community Features
Homeowners Assoc, Near Schools, Near Shopping, Playground, Sidewalks, Street Lights
Construction Materials
Brick, Concrete, Wood Siding
Exterior Features
None
Other Structures
None
Parking Features
Driveway, Garage, Garage Door Opener, Garage Faces Front
Parking Spots
2
Roof
Composition
Security Features
Carbon Monoxide Detector(s), Fire Alarm, Fire Sprinkler System, Security System Owned, Smoke Detector(s)
Financial
HOA Fee
$315
HOA Frequency
Annually
Initiation Fee
$300
Tax Year
2023
Taxes
$5,229
Map
Community
- Address558 Hideaway Drive Jonesboro GA
- SubdivisionMundys Overlook
- CityJonesboro
- CountyClayton – GA
- Zip Code30238
Similar Listings Nearby
- 730 Ponderosa Court
Fayetteville, GA$489,900
3.19 miles away
- 305 Devilla Trace
Fayetteville, GA$485,000
3.51 miles away
- 650 VIRGINIA HIGHLANDS
Fayetteville, GA$480,000
4.93 miles away
- 180 Winecoff Drive
Fayetteville, GA$475,000
4.86 miles away
- 11440 Azalea Trail
Hampton, GA$475,000
3.98 miles away
- 9174 Retreat Pass
Jonesboro, GA$475,000
3.27 miles away
- 229 SMITHSTONE Path
Fayetteville, GA$465,000
4.81 miles away
- 11433 PANHANDLE Road
Hampton, GA$464,900
4.14 miles away
- 145 Devilla Trace
Fayetteville, GA$460,000
3.55 miles away
- 1920 Barrington Drive
Jonesboro, GA$459,900
3.73 miles away

558 Hideaway Drive
Jonesboro, GA
LIGHTBOX-IMAGES














































































































































