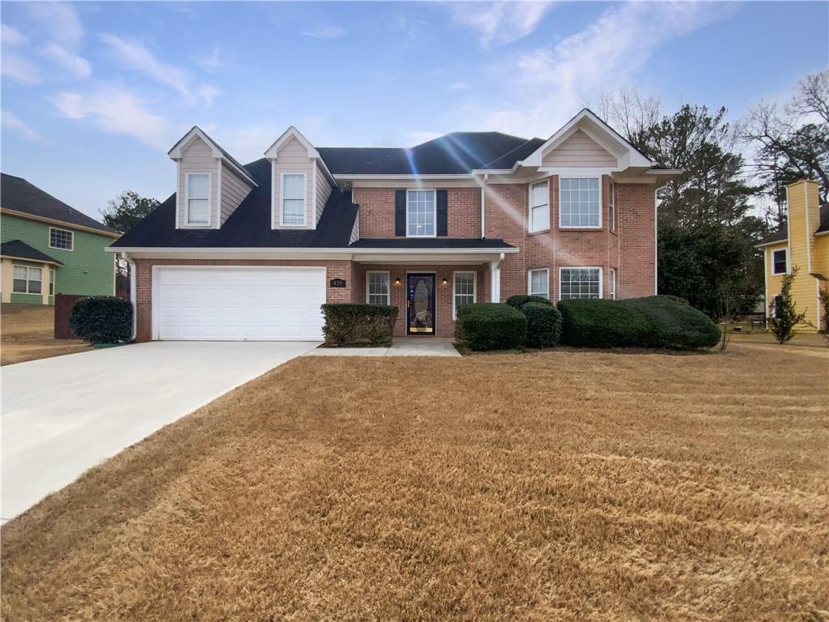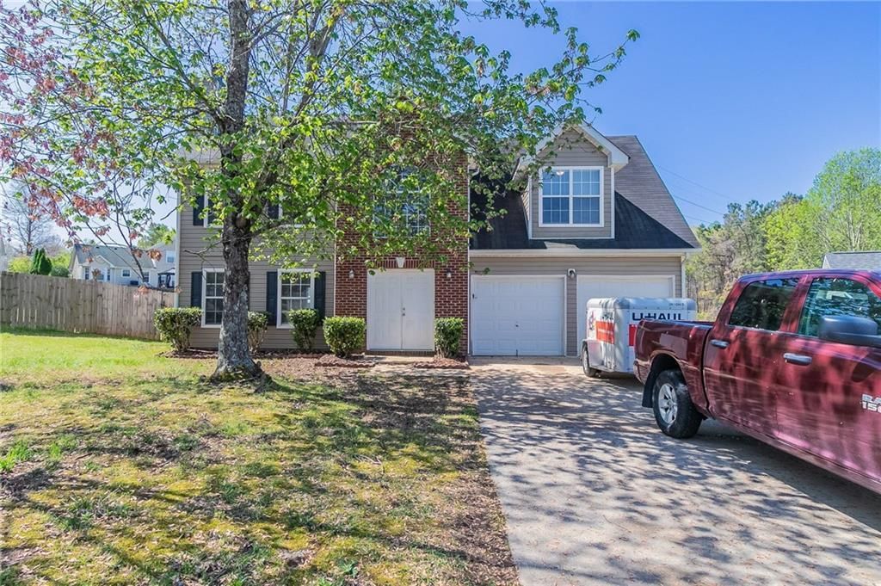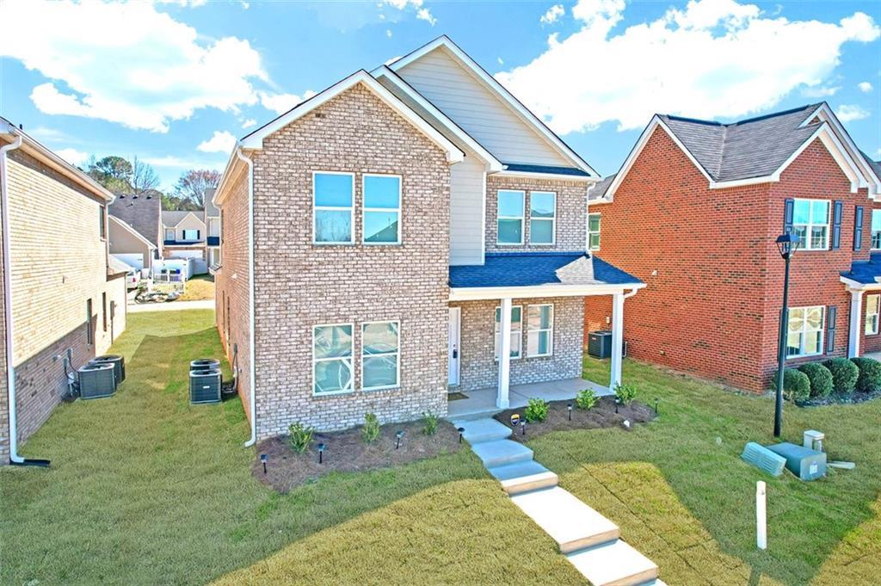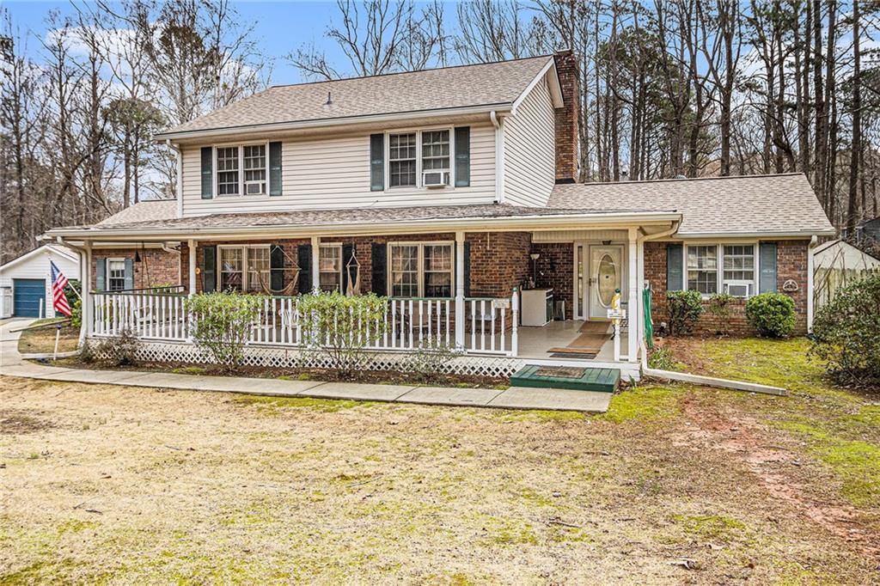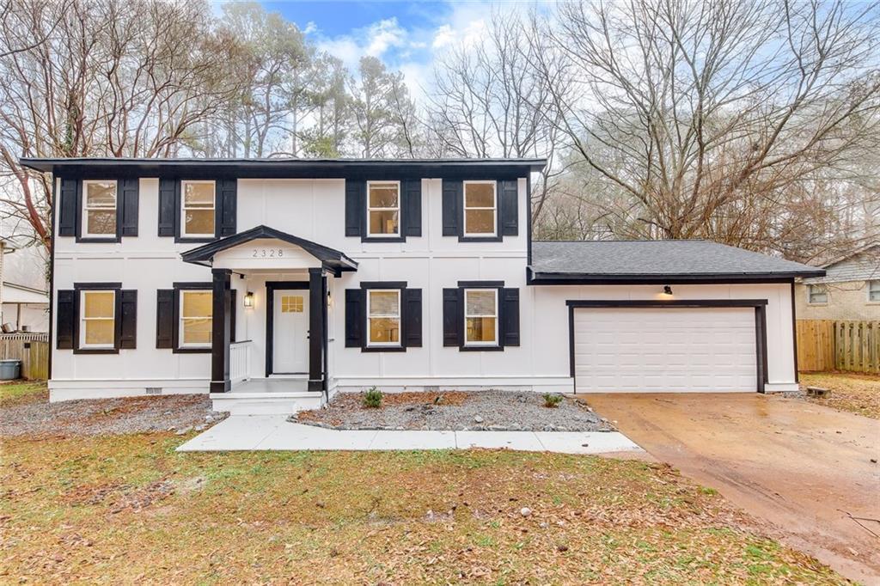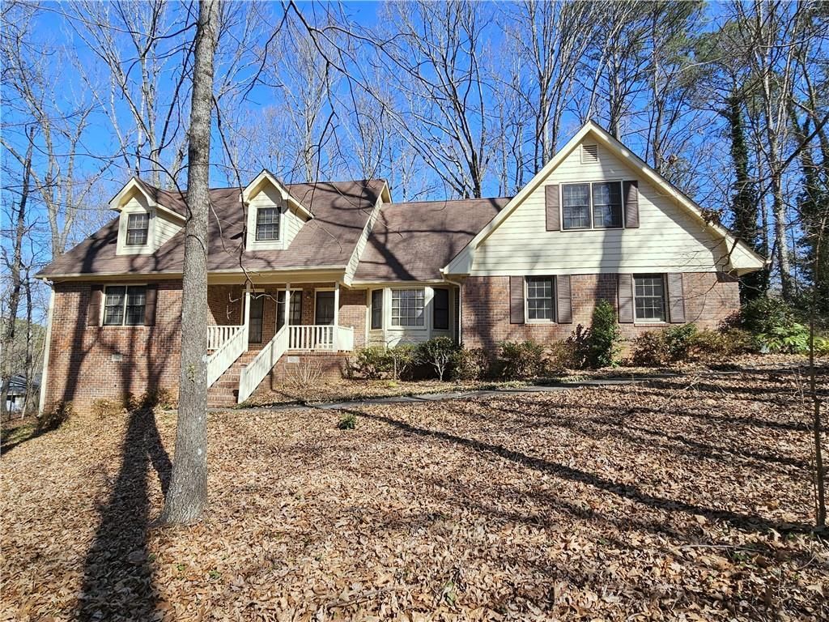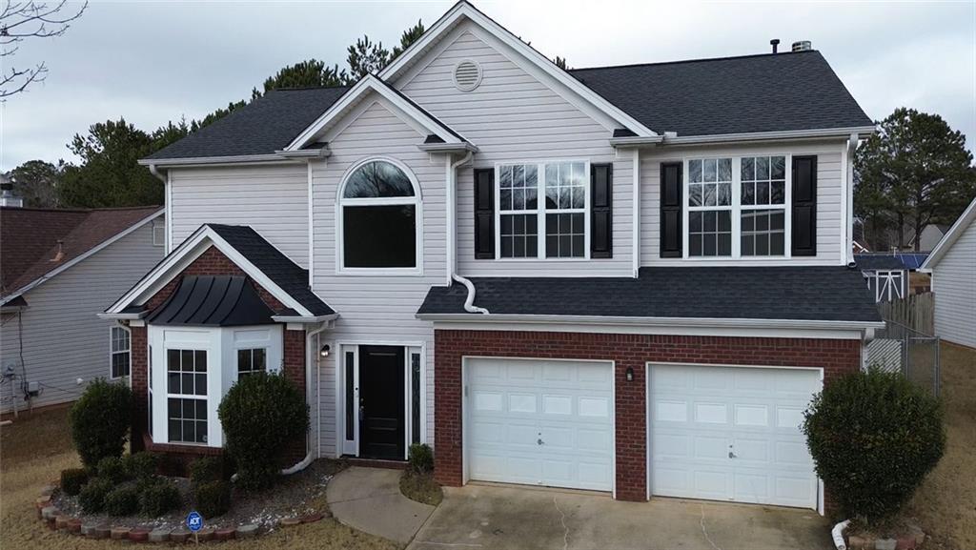This spacious home features four generous bedrooms and a walkout basement, offering plenty of room for everyone! Fresh, neutral paint throughout creates a bright and airy atmosphere, while the laminate wood flooring adds a touch of elegance.
The open kitchen is a chef’s dream, complete with stainless steel appliances and an eat-in area, perfect for casual meals. For more formal gatherings, the separate dining room boasts beautiful chair rail siding, and there’s an additional formal living room for relaxing or entertaining.
The step-down family room is cozy, with a fireplace that invites warmth and comfort on cooler evenings. The kitchen opens to a deck, ideal for outdoor dining or enjoying a morning coffee.
All of the bedrooms are located upstairs and are generously sized, ensuring comfort and privacy for everyone. Convenient upstairs laundry offers ease!
The large lot offers ample space for fun and recreation, with room for a swing set, volleyball net, or anything else you desire.
The open kitchen is a chef’s dream, complete with stainless steel appliances and an eat-in area, perfect for casual meals. For more formal gatherings, the separate dining room boasts beautiful chair rail siding, and there’s an additional formal living room for relaxing or entertaining.
The step-down family room is cozy, with a fireplace that invites warmth and comfort on cooler evenings. The kitchen opens to a deck, ideal for outdoor dining or enjoying a morning coffee.
All of the bedrooms are located upstairs and are generously sized, ensuring comfort and privacy for everyone. Convenient upstairs laundry offers ease!
The large lot offers ample space for fun and recreation, with room for a swing set, volleyball net, or anything else you desire.
Listing Provided Courtesy of GK Properties, LLC
Property Details
Price:
$309,000
MLS #:
7551462
Status:
Active
Beds:
4
Baths:
3
Address:
7746 NEW CASTLE Way
Type:
Single Family
Subtype:
Single Family Residence
Subdivision:
Runnymede Estates II
City:
Jonesboro
Listed Date:
Apr 3, 2025
State:
GA
Finished Sq Ft:
2,176
Total Sq Ft:
2,176
ZIP:
30236
Year Built:
2001
See this Listing
Mortgage Calculator
Schools
Elementary School:
James Jackson
Middle School:
M.D. Roberts
High School:
Mount Zion – Clayton
Interior
Appliances
Dishwasher, Electric Range, Refrigerator, Microwave
Bathrooms
2 Full Bathrooms, 1 Half Bathroom
Cooling
Ceiling Fan(s), Central Air
Fireplaces Total
1
Flooring
Laminate
Heating
Central
Laundry Features
Laundry Room
Exterior
Architectural Style
Traditional
Community Features
None
Construction Materials
Stone, Vinyl Siding
Exterior Features
Rain Gutters
Other Structures
None
Parking Features
Attached, Garage Door Opener, Garage, Garage Faces Front
Parking Spots
2
Roof
Composition
Security Features
Smoke Detector(s)
Financial
Tax Year
2024
Taxes
$5,189
Map
Community
- Address7746 NEW CASTLE Way Jonesboro GA
- SubdivisionRunnymede Estates II
- CityJonesboro
- CountyClayton – GA
- Zip Code30236
Similar Listings Nearby
- 106 Dustin Drive
Stockbridge, GA$400,000
4.16 miles away
- 9348 Lantana Trail
Jonesboro, GA$399,900
4.67 miles away
- 9031 Thornton Road
Jonesboro, GA$394,000
2.68 miles away
- 439 Emerald Trace
Jonesboro, GA$391,000
1.72 miles away
- 705 Brentwood Parkway
Stockbridge, GA$391,000
2.56 miles away
- 653 ARMITAGE Way
Stockbridge, GA$385,300
2.80 miles away
- 112 Christopher Lane
Stockbridge, GA$385,000
4.26 miles away
- 2328 Carnes Road
Jonesboro, GA$370,000
2.46 miles away
- 25 Ridgeview Drive
Jonesboro, GA$365,000
3.89 miles away
- 1255 Silverstone Trail
Jonesboro, GA$365,000
4.09 miles away

7746 NEW CASTLE Way
Jonesboro, GA
LIGHTBOX-IMAGES











































































































































