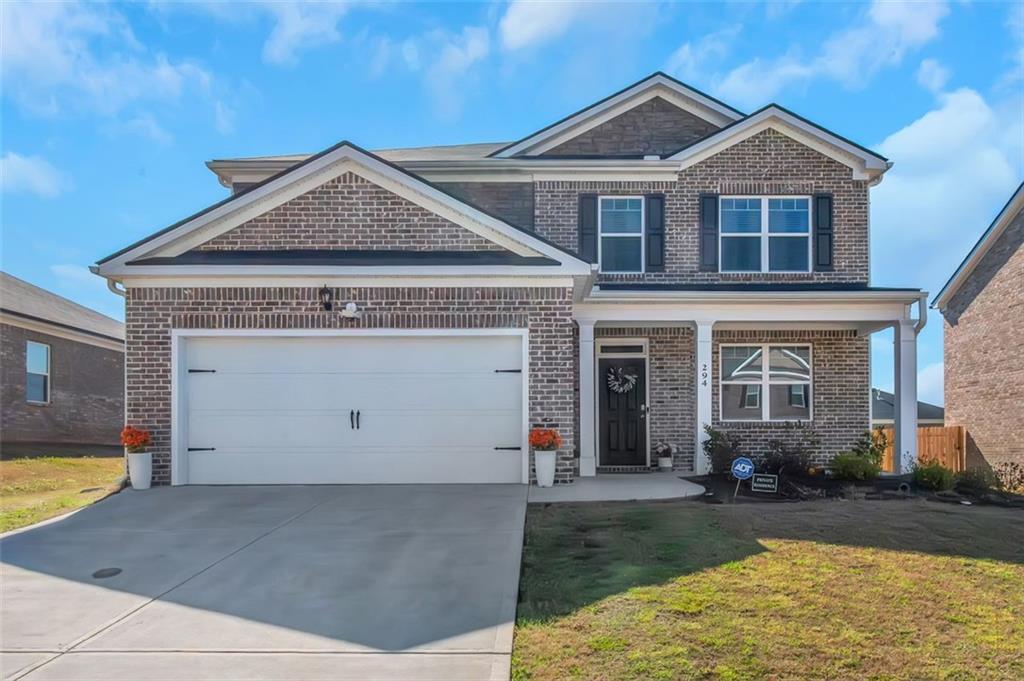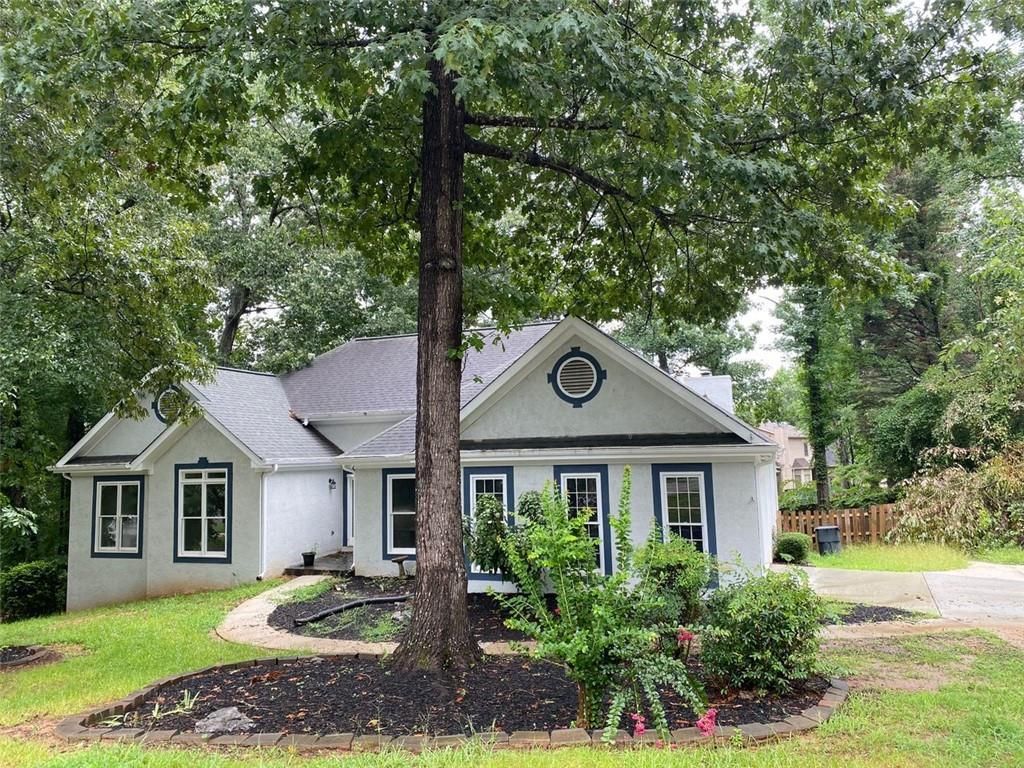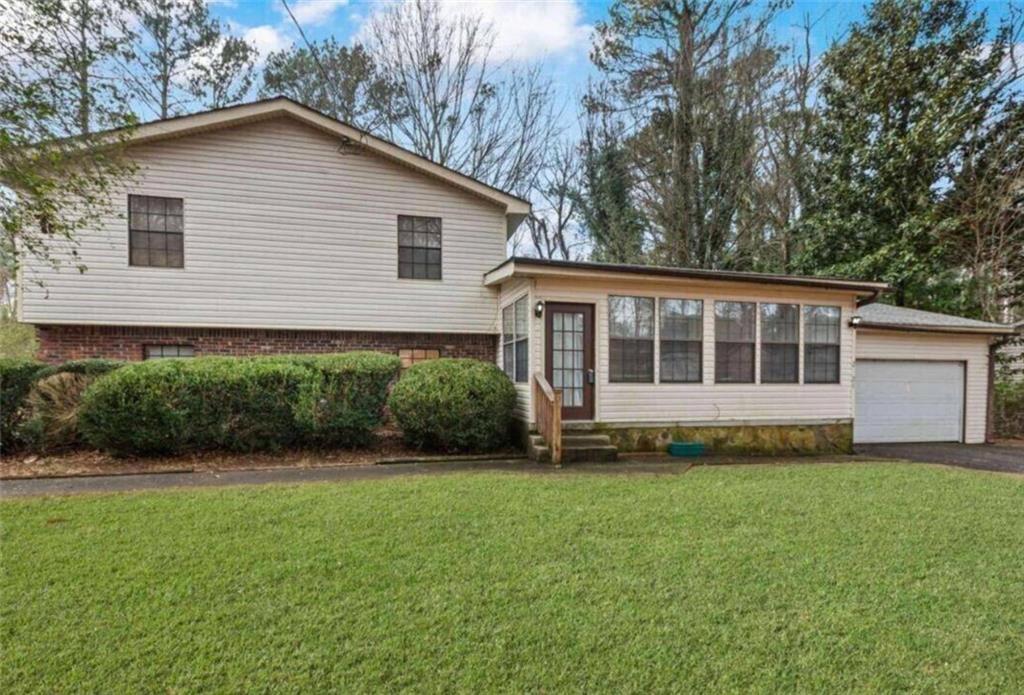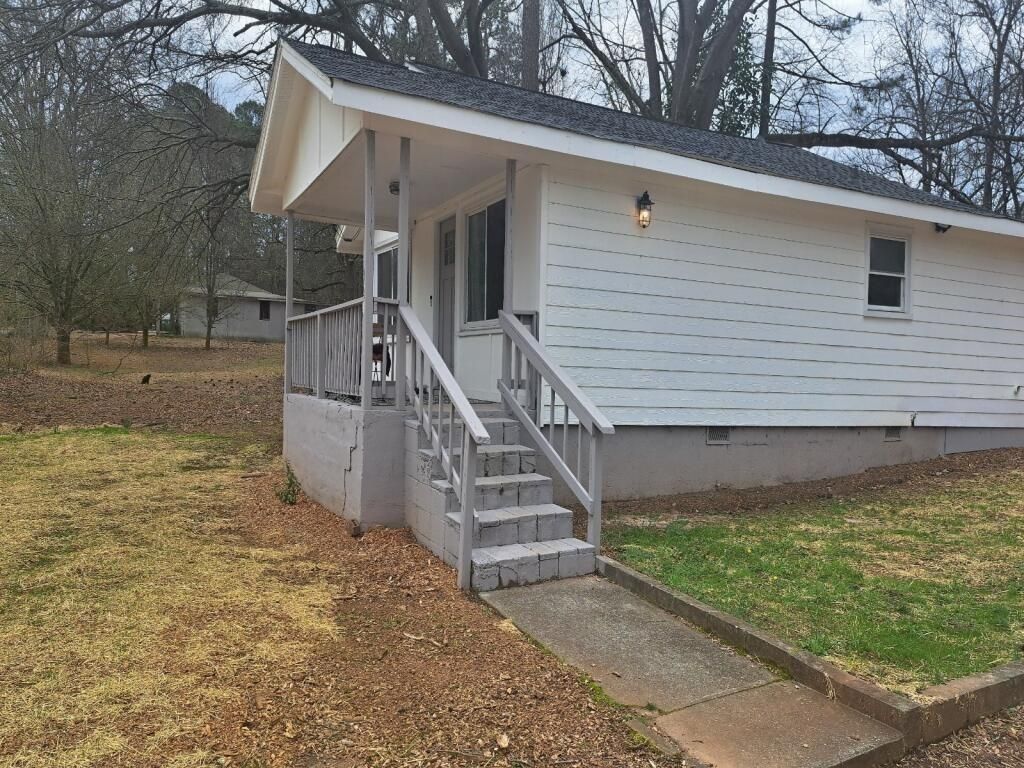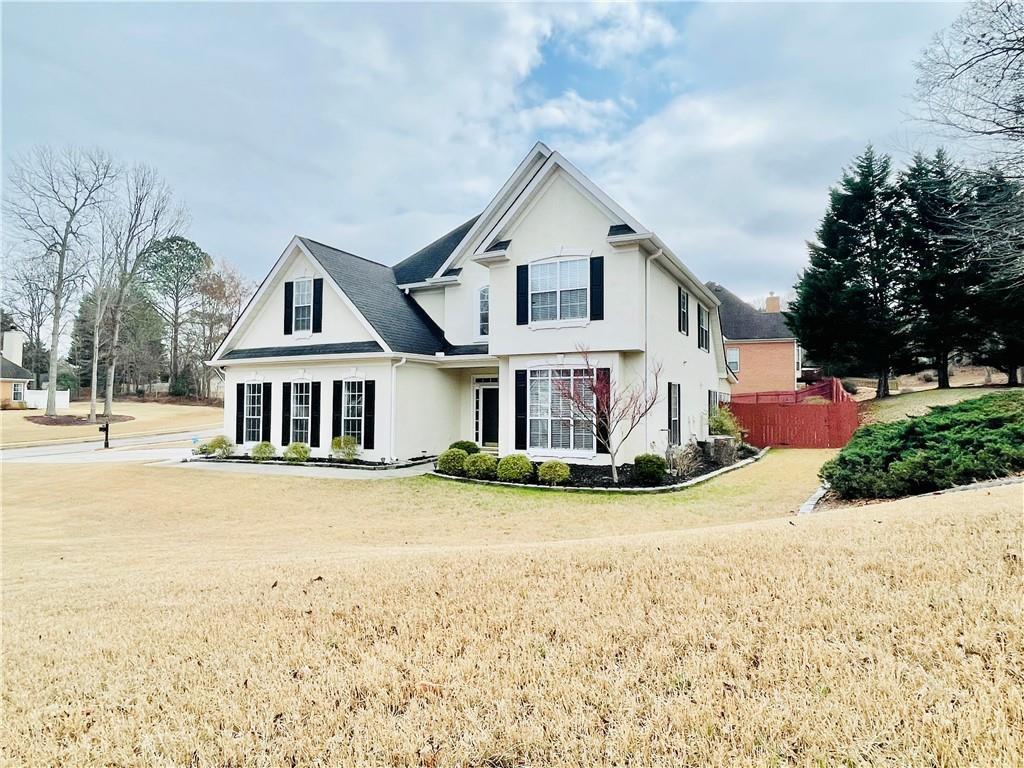Step into comfort and style with this stunning 4-bedroom, 2.5-bath, two-story home perfectly designed for modern living. Situated on a desirable corner lot with a fenced backyard, this property offers privacy and versatility for relaxation and entertainment.
The first floor welcomes you with a formal dining room, ideal for hosting gatherings, while the sunroom bathes the space in natural light, your perfect cozy retreat. The family room with a charming fireplace sets the scene for cozy evenings, while a flex space offers endless possibilities for a home office, playroom, or creative nook. The kitchen is a dream, boasting granite countertops, a breakfast area, and easy flow to the rest of the home. The laundry room and a half bath rounds out the first floor with convenience in mind.
Upstairs, you’ll find four generously sized bedrooms, including a primary suite designed to impress. Vaulted ceilings, a spa-like ensuite with double sinks, a walk-in closet, a separate tub, and a shower create a luxurious private retreat. The secondary bedrooms are equally spacious, ensuring comfort for family or guests.
This home comes with a two-car garage for ample parking and storage, plus a dedicated storage
shed-perfect for keeping seasonal items, tools, or outdoor equipment organized. Nestled close to I-75 and prime shopping, this home blends tranquility with easy access to daily
conveniences. A rare gem offering both style and function-don’t miss the chance to make it yours!
The first floor welcomes you with a formal dining room, ideal for hosting gatherings, while the sunroom bathes the space in natural light, your perfect cozy retreat. The family room with a charming fireplace sets the scene for cozy evenings, while a flex space offers endless possibilities for a home office, playroom, or creative nook. The kitchen is a dream, boasting granite countertops, a breakfast area, and easy flow to the rest of the home. The laundry room and a half bath rounds out the first floor with convenience in mind.
Upstairs, you’ll find four generously sized bedrooms, including a primary suite designed to impress. Vaulted ceilings, a spa-like ensuite with double sinks, a walk-in closet, a separate tub, and a shower create a luxurious private retreat. The secondary bedrooms are equally spacious, ensuring comfort for family or guests.
This home comes with a two-car garage for ample parking and storage, plus a dedicated storage
shed-perfect for keeping seasonal items, tools, or outdoor equipment organized. Nestled close to I-75 and prime shopping, this home blends tranquility with easy access to daily
conveniences. A rare gem offering both style and function-don’t miss the chance to make it yours!
Listing Provided Courtesy of Coldwell Banker Realty
Property Details
Price:
$345,000
MLS #:
7579169
Status:
Coming Soon
Beds:
4
Baths:
3
Address:
452 EMERALD Trace
Type:
Single Family
Subtype:
Single Family Residence
Subdivision:
Spivey Glen
City:
Jonesboro
Listed Date:
May 15, 2025
State:
GA
Finished Sq Ft:
2,336
Total Sq Ft:
2,336
ZIP:
30236
Year Built:
1996
Schools
Elementary School:
Red Oak
Middle School:
Dutchtown
High School:
Dutchtown
Interior
Appliances
Dishwasher, Refrigerator
Bathrooms
2 Full Bathrooms, 1 Half Bathroom
Cooling
Ceiling Fan(s), Central Air
Fireplaces Total
1
Flooring
Carpet, Ceramic Tile, Vinyl
Heating
Central, Electric
Laundry Features
Laundry Room, Lower Level
Exterior
Architectural Style
Other
Community Features
None
Construction Materials
Brick 3 Sides
Exterior Features
Storage, Private Yard
Other Structures
Shed(s)
Parking Features
Garage, Attached, Driveway, Garage Faces Side
Parking Spots
2
Roof
Composition
Security Features
None
Financial
HOA Fee
$100
HOA Fee 2
$100
HOA Frequency
Annually
Tax Year
2024
Taxes
$1,757
Map
Community
- Address452 EMERALD Trace Jonesboro GA
- SubdivisionSpivey Glen
- CityJonesboro
- CountyHenry – GA
- Zip Code30236
Similar Listings Nearby
- 11 Tallulah Court
Jonesboro, GA$445,000
1.41 miles away
- 108 Dalston Cove
Stockbridge, GA$444,993
4.17 miles away
- 294 BRODER FARMS Drive
Stockbridge, GA$440,000
1.96 miles away
- 803 Silverbell Court
Stockbridge, GA$434,900
3.86 miles away
- 2325 Lago Drive
Jonesboro, GA$420,000
2.72 miles away
- 136 Tye Street
Stockbridge, GA$420,000
2.64 miles away
- 100 Cottonwood Place
Stockbridge, GA$420,000
3.66 miles away
- 2830 Jodeco Drive
Jonesboro, GA$415,000
2.29 miles away
- 6918 Diamond Drive
Rex, GA$410,000
2.16 miles away
- 102 Prestwick Way S
Stockbridge, GA$410,000
4.31 miles away

452 EMERALD Trace
Jonesboro, GA
LIGHTBOX-IMAGES























































