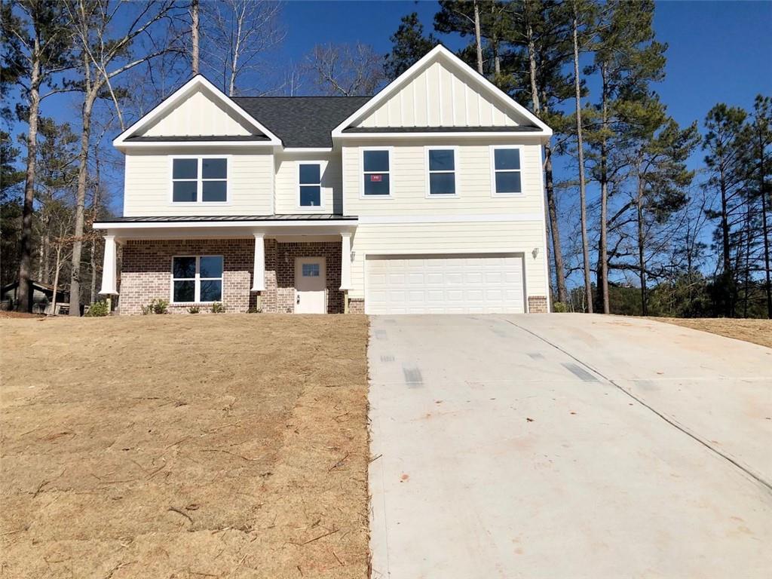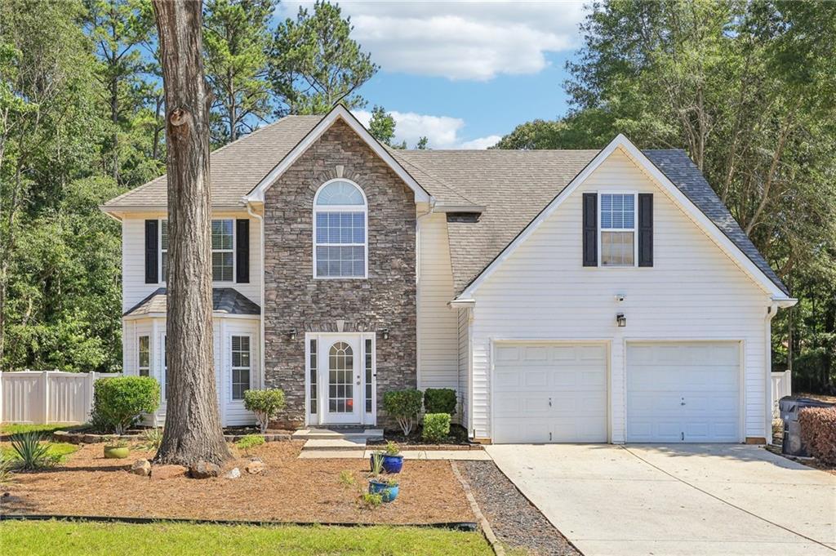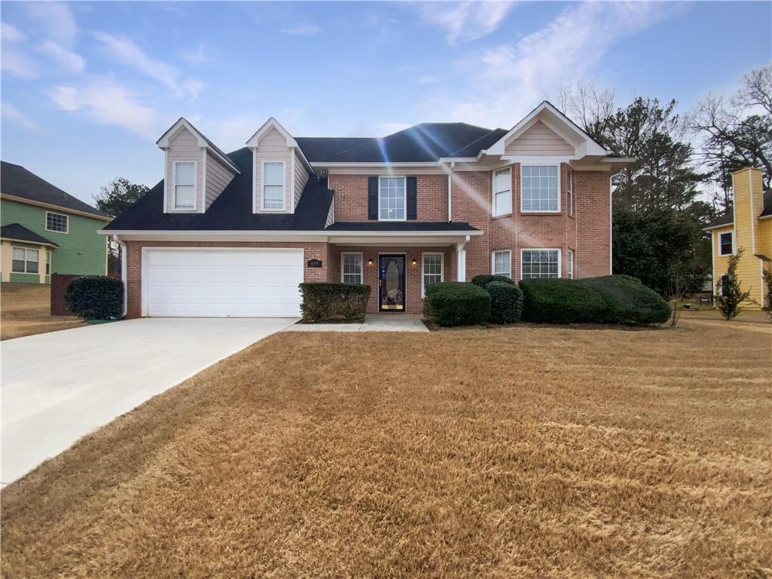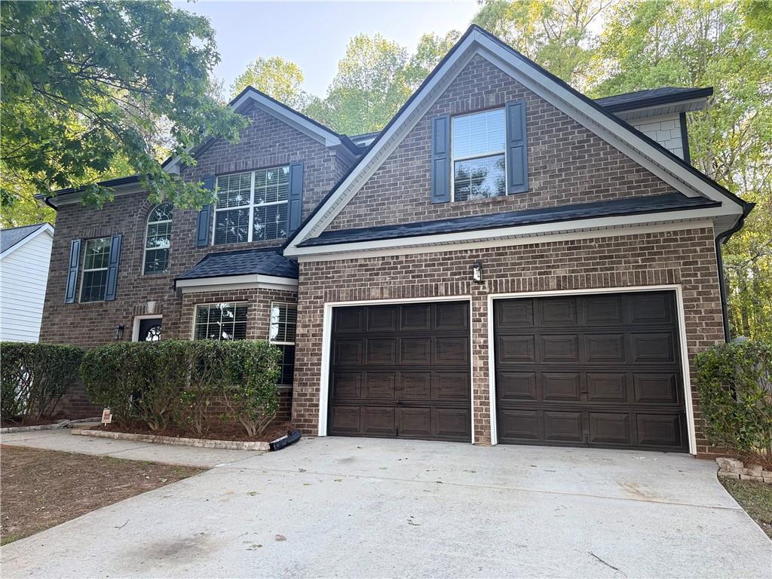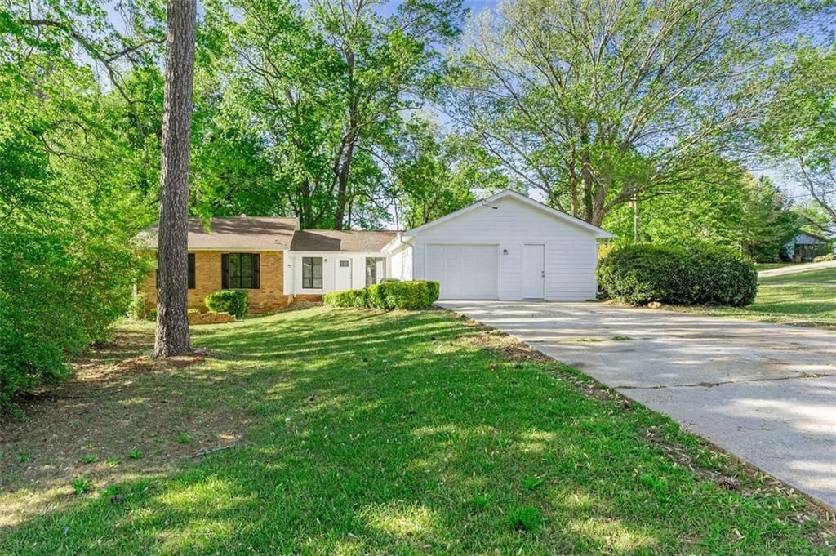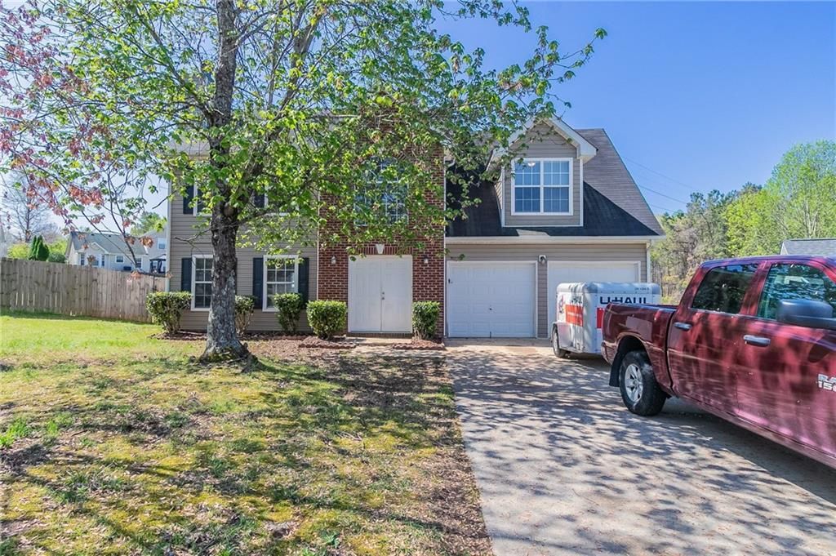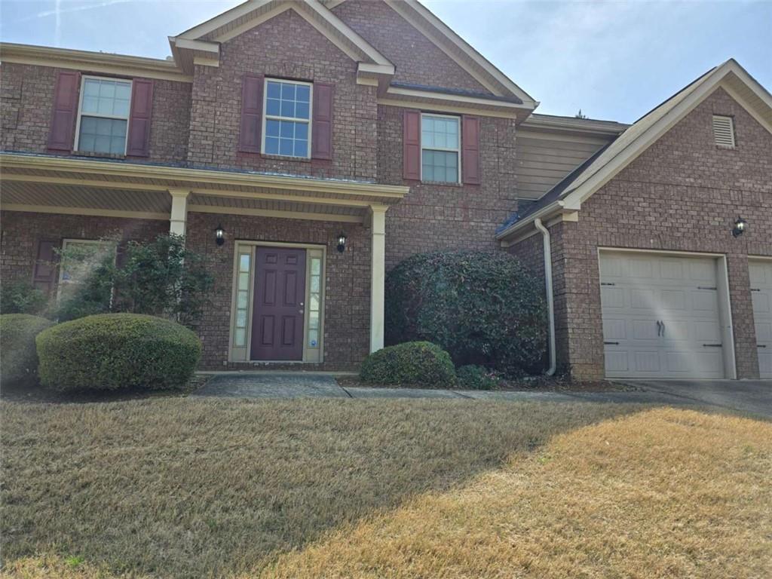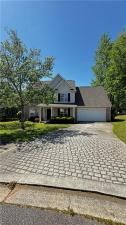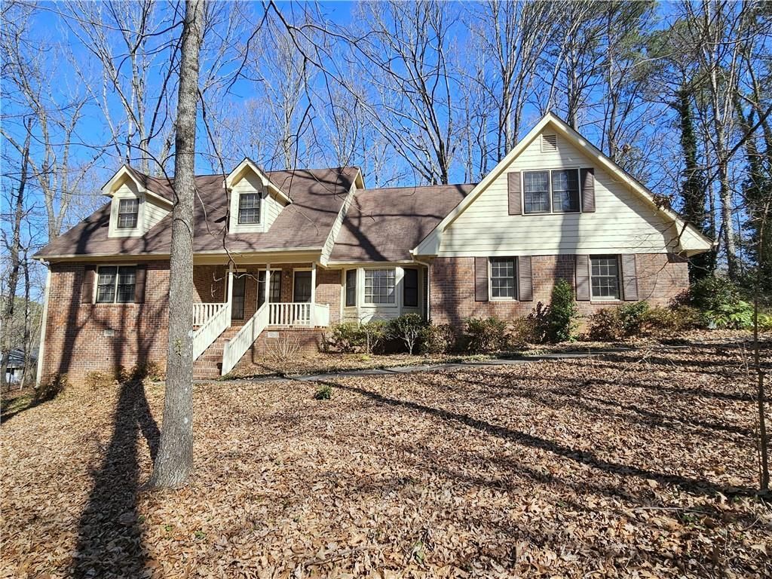Back on market – buyer could not qualify! Welcome to this fabulous 3 bedroom, 2 bath move-in ready ranch in the Spivey Glen community. This home has so much to offer and a desirable layout. Spacious and open feel with the entry foyer leading to the family room with a cathedral ceiling, lovely fireplace and French doors to the breakfast room and kitchen. Large dining room is light filled with a double palladian window adorned by a privacy remote blind. Spacious kitchen with breakfast bar, tile backsplash, cabinets galore, large walk-in pantry and breakfast room leading to the tremendous-sized deck – perfect for grilling out or just relaxing with friends and family. Primary suite with tray ceiling and double vanity bathroom with vaulted ceiling, huge soaking tub and roomy walk-in closet. Not only are there 2 additional bedrooms on the opposite side of the home, but don’t miss the flex space (office/living room/playroom…) off of the entry and primary suite. New features include neutral interior paint and flooring, guest bath tile and cabinetry, deck staining and chimney cement siding. This is a gem so don’t miss out! NO SIGN IN YARD.
Listing Provided Courtesy of Realty Associates of Atlanta, LLC.
Property Details
Price:
$300,000
MLS #:
7549427
Status:
Active Under Contract
Beds:
3
Baths:
2
Address:
534 Creekstone Drive
Type:
Single Family
Subtype:
Single Family Residence
Subdivision:
Spivey Glen
City:
Jonesboro
Listed Date:
Mar 28, 2025
State:
GA
Finished Sq Ft:
1,708
Total Sq Ft:
1,708
ZIP:
30236
Year Built:
1995
See this Listing
Mortgage Calculator
Schools
Elementary School:
Red Oak
Middle School:
Dutchtown
High School:
Dutchtown
Interior
Appliances
Dishwasher, Disposal, Dryer, Gas Range, Gas Water Heater, Microwave, Refrigerator, Washer
Bathrooms
2 Full Bathrooms
Cooling
Ceiling Fan(s), Central Air
Fireplaces Total
1
Flooring
Carpet, Laminate
Heating
Central, Forced Air
Laundry Features
In Hall, Laundry Room, Main Level
Exterior
Architectural Style
Ranch
Community Features
Homeowners Assoc, Sidewalks
Construction Materials
Cement Siding, Stone, Stucco
Exterior Features
Private Entrance, Private Yard
Other Structures
None
Parking Features
Attached, Driveway, Garage, Garage Door Opener, Kitchen Level
Roof
Composition, Shingle
Security Features
Security System Owned, Smoke Detector(s)
Financial
HOA Fee
$100
HOA Frequency
Annually
Tax Year
2024
Taxes
$1,365
Map
Community
- Address534 Creekstone Drive Jonesboro GA
- SubdivisionSpivey Glen
- CityJonesboro
- CountyHenry – GA
- Zip Code30236
Similar Listings Nearby
- 113 Willow Hill Lane
Stockbridge, GA$390,000
3.86 miles away
- 195 Ridgecrest Way
Stockbridge, GA$390,000
4.21 miles away
- 277 Edison Drive
Stockbridge, GA$390,000
4.78 miles away
- 439 Emerald Trace
Jonesboro, GA$388,000
0.09 miles away
- 5789 STAR FLOWER Drive
Ellenwood, GA$375,000
4.30 miles away
- 2254 Lisbon Lane
Jonesboro, GA$375,000
2.24 miles away
- 705 Brentwood Parkway
Stockbridge, GA$375,000
0.91 miles away
- 1440 Gallup Drive
Stockbridge, GA$375,000
3.08 miles away
- 498 Haven Ridge Drive
Stockbridge, GA$368,000
1.52 miles away
- 25 Ridgeview Drive
Jonesboro, GA$365,000
2.58 miles away

534 Creekstone Drive
Jonesboro, GA
LIGHTBOX-IMAGES

































































