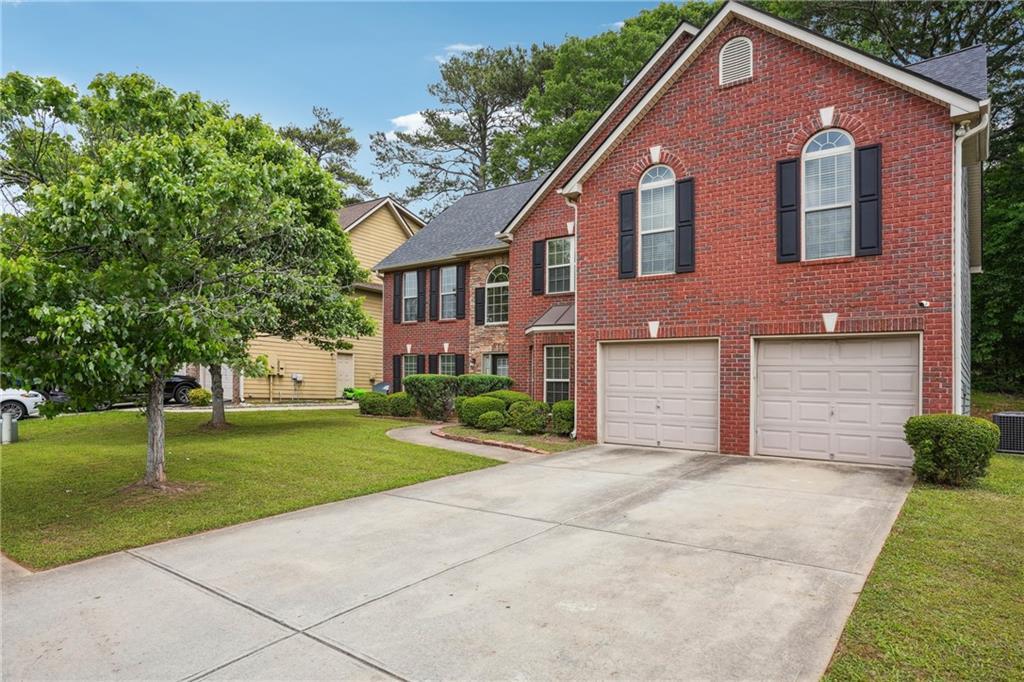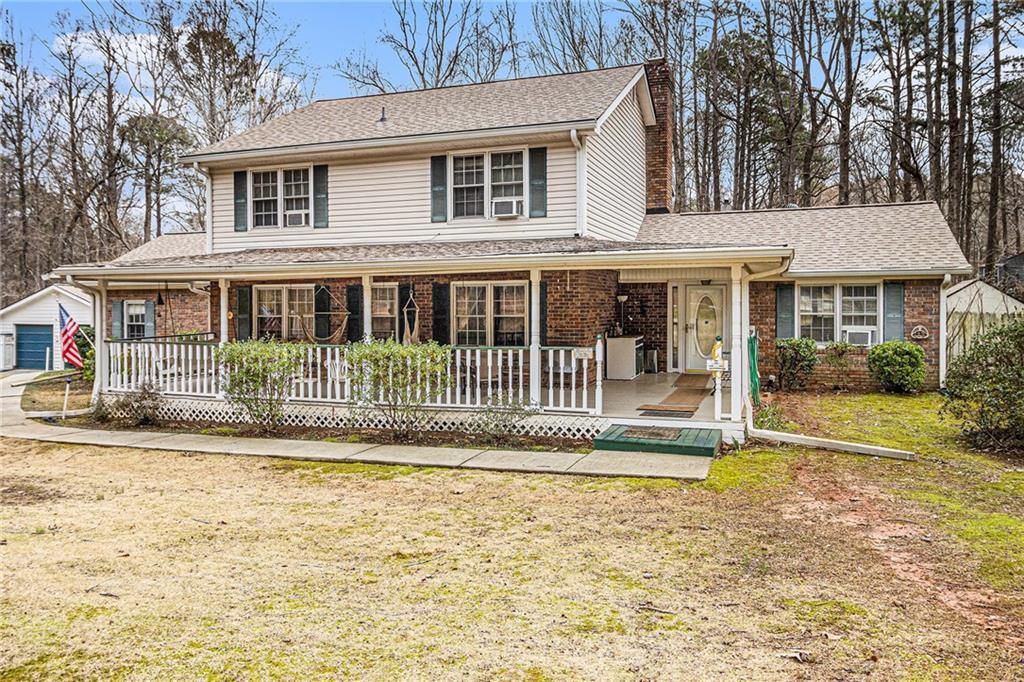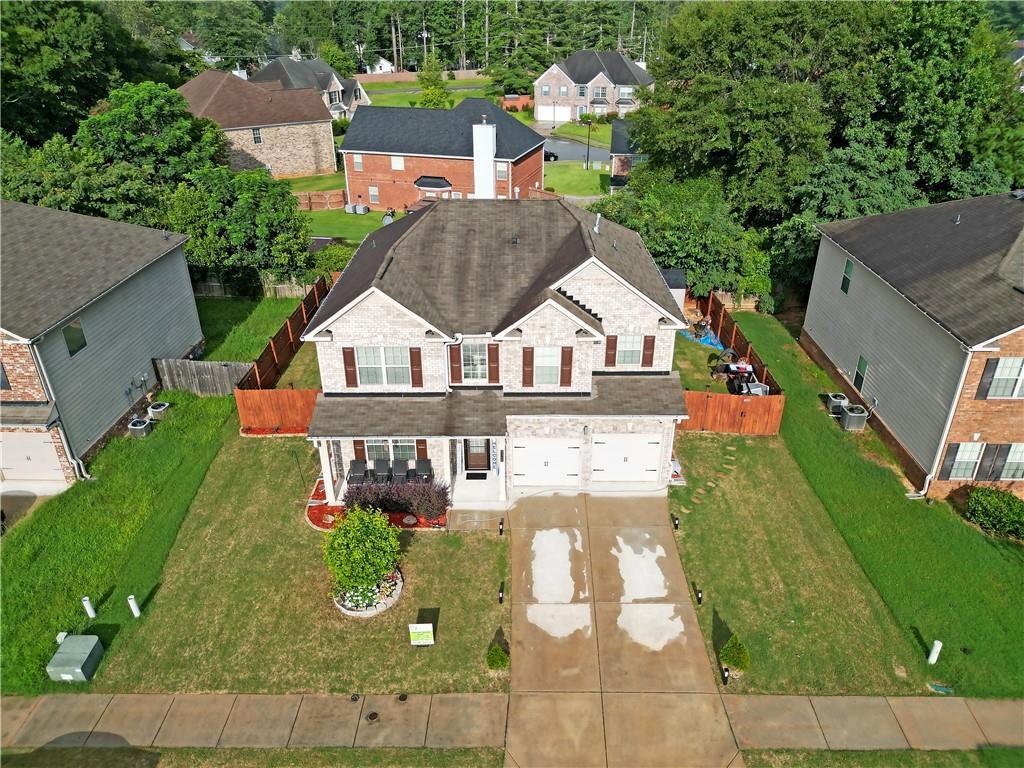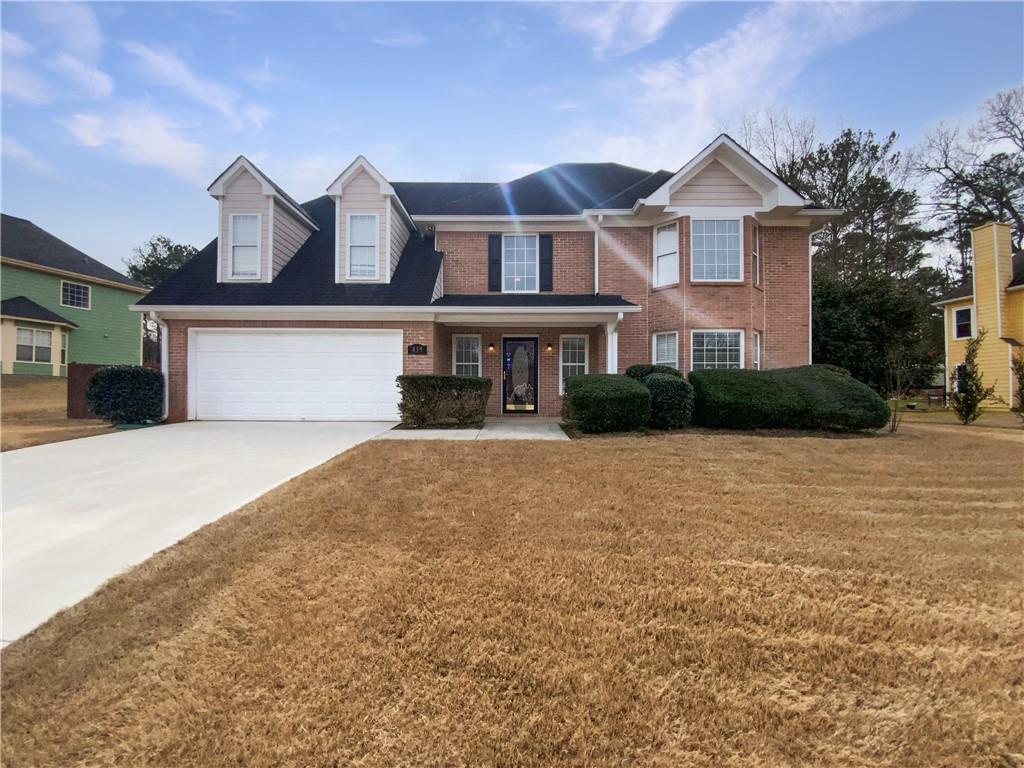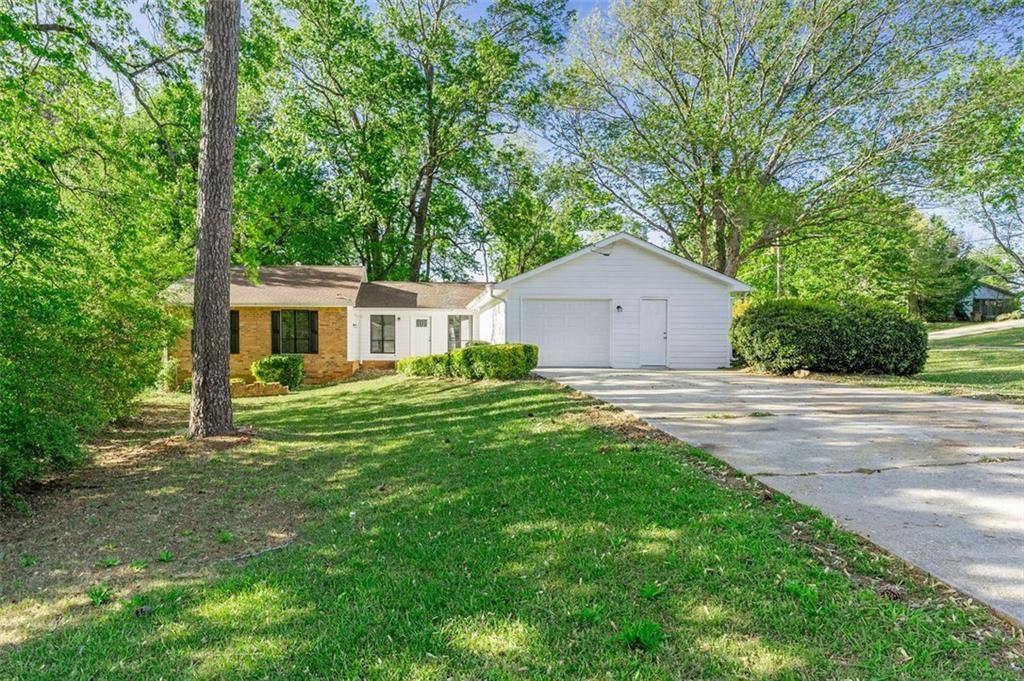Welcome to Easy Living in a Thoughtfully Designed 4-Sided Brick Home. More Photos coming soon!
Relax, entertain, and enjoy life in this beautifully crafted home, nestled in a vibrant 55+ gated community. From the moment you arrive, the classic 4-sided brick exterior and inviting covered front porch set the tone for comfort and style. Step inside to a spacious open-concept layout featuring gleaming hardwood floors, a main-level owner’s suite for ultimate convenience, and an elegant gourmet kitchen—perfect for hosting or simply enjoying your morning coffee. Just off the kitchen, a serene back deck offers a peaceful space to unwind. Upstairs, a versatile loft overlooks the family room and provides the perfect space for a home office, media room, or guest retreat. With 4 bedrooms, 2.5 baths, and thoughtful touches like ceiling fans throughout, this home blends functionality with charm. Community amenities include a clubhouse, swimming pool, sidewalks for peaceful morning walks, a sprinkler system, and lawn maintenance—everything designed to simplify your lifestyle and maximize enjoyment. Even better, all of the stainless steel kitchen appliances will remain, plus the ceiling fans, washer and dryer, and three mounted televisions are included—move right in with ease. Welcome to your next chapter. If you’re not quite 55 yet, feel free to reach out—some exceptions may apply, and we’re happy to help you explore eligibility in this wonderful community.
Relax, entertain, and enjoy life in this beautifully crafted home, nestled in a vibrant 55+ gated community. From the moment you arrive, the classic 4-sided brick exterior and inviting covered front porch set the tone for comfort and style. Step inside to a spacious open-concept layout featuring gleaming hardwood floors, a main-level owner’s suite for ultimate convenience, and an elegant gourmet kitchen—perfect for hosting or simply enjoying your morning coffee. Just off the kitchen, a serene back deck offers a peaceful space to unwind. Upstairs, a versatile loft overlooks the family room and provides the perfect space for a home office, media room, or guest retreat. With 4 bedrooms, 2.5 baths, and thoughtful touches like ceiling fans throughout, this home blends functionality with charm. Community amenities include a clubhouse, swimming pool, sidewalks for peaceful morning walks, a sprinkler system, and lawn maintenance—everything designed to simplify your lifestyle and maximize enjoyment. Even better, all of the stainless steel kitchen appliances will remain, plus the ceiling fans, washer and dryer, and three mounted televisions are included—move right in with ease. Welcome to your next chapter. If you’re not quite 55 yet, feel free to reach out—some exceptions may apply, and we’re happy to help you explore eligibility in this wonderful community.
Listing Provided Courtesy of Keller Williams Realty Atl Partners
Property Details
Price:
$325,000
MLS #:
7559891
Status:
Active
Beds:
4
Baths:
3
Address:
8664 Spivey Village Trail
Type:
Single Family
Subtype:
Single Family Residence
Subdivision:
Spivey Village
City:
Jonesboro
Listed Date:
Apr 14, 2025
State:
GA
ZIP:
30236
Year Built:
2018
Schools
Elementary School:
Arnold
Middle School:
M.D. Roberts
High School:
Jonesboro
Interior
Appliances
Dishwasher, Dryer, Electric Range, Electric Water Heater, Microwave, Refrigerator, Washer
Bathrooms
2 Full Bathrooms, 1 Half Bathroom
Cooling
Ceiling Fan(s), Central Air
Flooring
Carpet, Hardwood
Heating
Central
Laundry Features
In Hall, Laundry Room, Main Level
Exterior
Architectural Style
A- Frame
Community Features
Clubhouse, Gated, Homeowners Assoc, Sidewalks
Construction Materials
Brick 4 Sides
Exterior Features
Lighting, Rain Gutters
Other Structures
None
Parking Features
Attached, Garage, Garage Door Opener, Garage Faces Front
Roof
Composition
Security Features
Carbon Monoxide Detector(s), Smoke Detector(s)
Financial
HOA Fee
$150
HOA Frequency
Monthly
HOA Includes
Maintenance Grounds, Swim, Utilities
Tax Year
2024
Taxes
$2,044
Map
Community
- Address8664 Spivey Village Trail Jonesboro GA
- SubdivisionSpivey Village
- CityJonesboro
- CountyClayton – GA
- Zip Code30236
Similar Listings Nearby
- 2325 Lago Drive
Jonesboro, GA$420,000
1.05 miles away
- 2830 Jodeco Drive
Jonesboro, GA$415,000
1.90 miles away
- 9744 Musket Ridge Circle
Jonesboro, GA$410,000
4.33 miles away
- 6918 Diamond Drive
Rex, GA$410,000
4.39 miles away
- 1160 Faulkner Way
Jonesboro, GA$408,000
3.07 miles away
- 112 Christopher Lane
Stockbridge, GA$390,000
4.51 miles away
- 9348 Lantana Trail
Jonesboro, GA$385,000
2.94 miles away
- 6816 Diamond Drive
Rex, GA$385,000
4.17 miles away
- 439 Emerald Trace
Jonesboro, GA$383,000
2.85 miles away
- 2254 Lisbon Lane
Jonesboro, GA$375,000
2.06 miles away

8664 Spivey Village Trail
Jonesboro, GA
LIGHTBOX-IMAGES
















































































