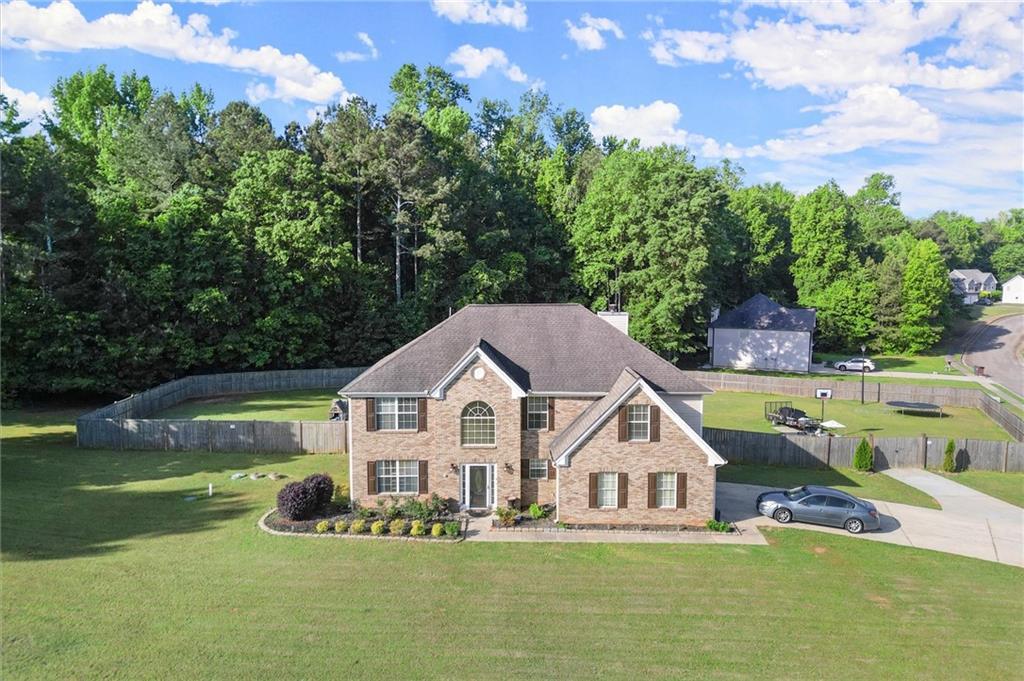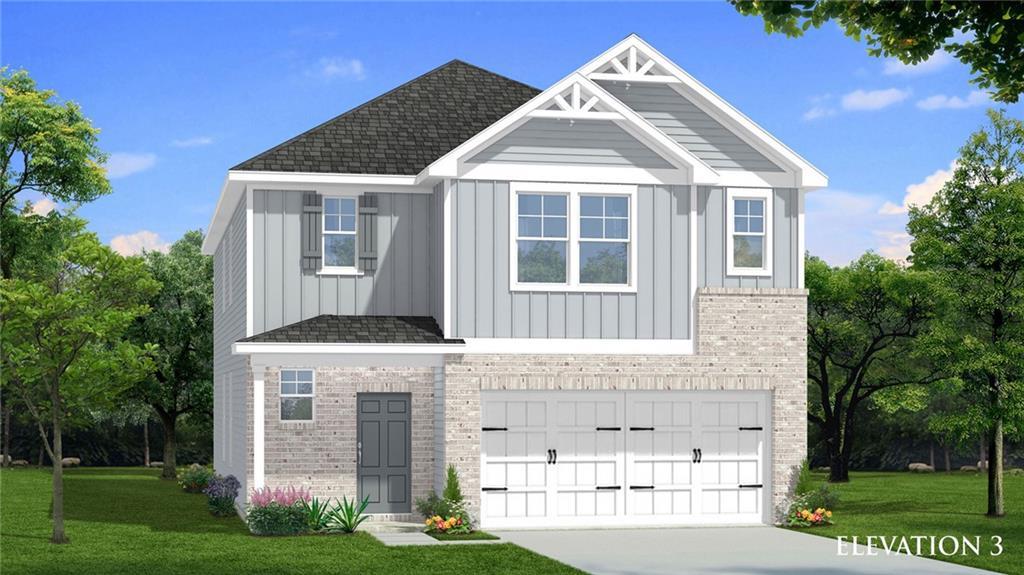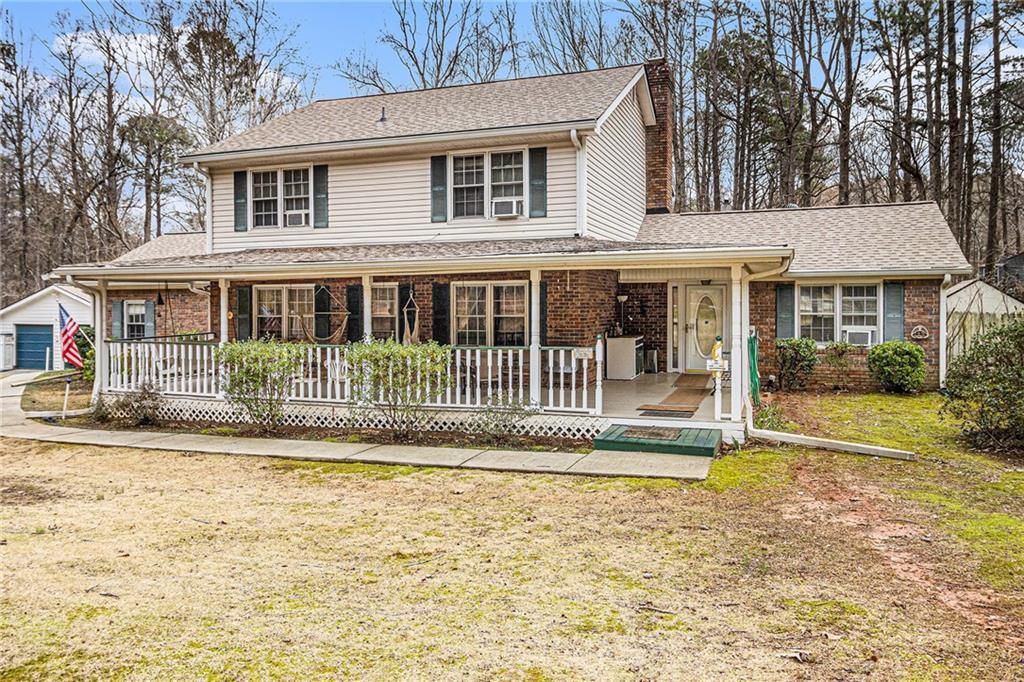YES! We’re Open and Ready for You!
The wait is over—your dream home is here! Come out today and reserve your homesite before it’s gone. Discover affordable luxury with the stunning Charleston “C” floorplan by Rockhaven Homes, a beautifully designed single-family home that blends modern elegance with everyday comfort.
Step inside this open-concept masterpiece, featuring 42” kitchen cabinets with crown molding, a stylish tiled backsplash, gleaming granite countertops, stainless steel appliances, a huge island, and a double pantry—all bathed in natural sunlight. Enjoy the convenience of 2” wood-faux blinds throughout and the latest smart home technology with keyless entry. Upstairs, you’ll find three spacious bedrooms and two-and-a-half bathrooms, including a luxurious owner’s suite with trey ceilings, a spa-like bath with an oversized shower, a separate water closet with a window, and a huge walk-in closet. Two additional generously sized bedrooms feature vaulted ceilings, ample natural light, and spacious closets. A two-car garage with automatic door openers adds extra convenience. Located in The Retreat at Walden Park, this community offers resort-style amenities, including a swimming pool, cabana, playground, dog park, and scenic walking trails. Plus, enjoy unbeatable convenience with easy access to shopping, dining, major highways (I-75 & I-285), and Hartsfield-Jackson Atlanta International Airport—just minutes away!
Don’t miss your chance—be the first to call Walden Park home! Schedule your tour today before it’s too late! This is a rendering and actual product may vary.
The wait is over—your dream home is here! Come out today and reserve your homesite before it’s gone. Discover affordable luxury with the stunning Charleston “C” floorplan by Rockhaven Homes, a beautifully designed single-family home that blends modern elegance with everyday comfort.
Step inside this open-concept masterpiece, featuring 42” kitchen cabinets with crown molding, a stylish tiled backsplash, gleaming granite countertops, stainless steel appliances, a huge island, and a double pantry—all bathed in natural sunlight. Enjoy the convenience of 2” wood-faux blinds throughout and the latest smart home technology with keyless entry. Upstairs, you’ll find three spacious bedrooms and two-and-a-half bathrooms, including a luxurious owner’s suite with trey ceilings, a spa-like bath with an oversized shower, a separate water closet with a window, and a huge walk-in closet. Two additional generously sized bedrooms feature vaulted ceilings, ample natural light, and spacious closets. A two-car garage with automatic door openers adds extra convenience. Located in The Retreat at Walden Park, this community offers resort-style amenities, including a swimming pool, cabana, playground, dog park, and scenic walking trails. Plus, enjoy unbeatable convenience with easy access to shopping, dining, major highways (I-75 & I-285), and Hartsfield-Jackson Atlanta International Airport—just minutes away!
Don’t miss your chance—be the first to call Walden Park home! Schedule your tour today before it’s too late! This is a rendering and actual product may vary.
Listing Provided Courtesy of Rockhaven Realty, LLC
Property Details
Price:
$309,990
MLS #:
7522046
Status:
Active
Beds:
3
Baths:
3
Address:
1228 Riverstone Road
Type:
Single Family
Subtype:
Single Family Residence
Subdivision:
Walden Park The Retreat
City:
Jonesboro
Listed Date:
Feb 8, 2025
State:
GA
Finished Sq Ft:
1,678
Total Sq Ft:
1,678
ZIP:
30238
Year Built:
2025
See this Listing
Mortgage Calculator
Schools
Elementary School:
Brown – Clayton
Middle School:
Mundys Mill
High School:
Mundys Mill
Interior
Appliances
Dishwasher, Disposal, Electric Range, Microwave
Bathrooms
2 Full Bathrooms, 1 Half Bathroom
Cooling
Ceiling Fan(s), Central Air, Dual
Flooring
Carpet, Other
Heating
Electric, Heat Pump
Laundry Features
Laundry Room, Upper Level
Exterior
Architectural Style
Contemporary
Community Features
Clubhouse, Dog Park, Homeowners Assoc, Near Public Transport, Near Schools, Near Shopping, Playground, Pool, Sidewalks
Construction Materials
Concrete, Hardi Plank Type
Exterior Features
Other
Other Structures
None
Parking Features
Attached, Garage, Garage Door Opener, Level Driveway
Parking Spots
2
Roof
Shingle
Security Features
Fire Alarm, Smoke Detector(s)
Financial
HOA Fee
$500
HOA Frequency
Annually
HOA Includes
Insurance, Maintenance Grounds, Swim
Initiation Fee
$1,000
Tax Year
2022
Map
Community
- Address1228 Riverstone Road Jonesboro GA
- SubdivisionWalden Park The Retreat
- CityJonesboro
- CountyClayton – GA
- Zip Code30238
Similar Listings Nearby
- 82 Hydrangea Circle
Fairburn, GA$401,220
3.77 miles away
- 1160 Faulkner Way
Jonesboro, GA$400,000
1.70 miles away
- 147 Midland Drive
Stockbridge, GA$400,000
4.74 miles away
- 423 Blackbird Way
Hampton, GA$399,000
3.98 miles away
- 35 Cedar Drive
Fairburn, GA$396,720
3.77 miles away
- 1607 HILLVIEW
Jonesboro, GA$395,000
2.21 miles away
- 6 Camellia Drive
Fairburn, GA$390,580
3.77 miles away
- 6637 CHASON WOODS Court
Jonesboro, GA$390,000
1.53 miles away
- 1173 Gaines Street
Jonesboro, GA$390,000
1.66 miles away
- 112 Christopher Lane
Stockbridge, GA$390,000
4.47 miles away

1228 Riverstone Road
Jonesboro, GA
LIGHTBOX-IMAGES




















































































































































































































































































































































































































