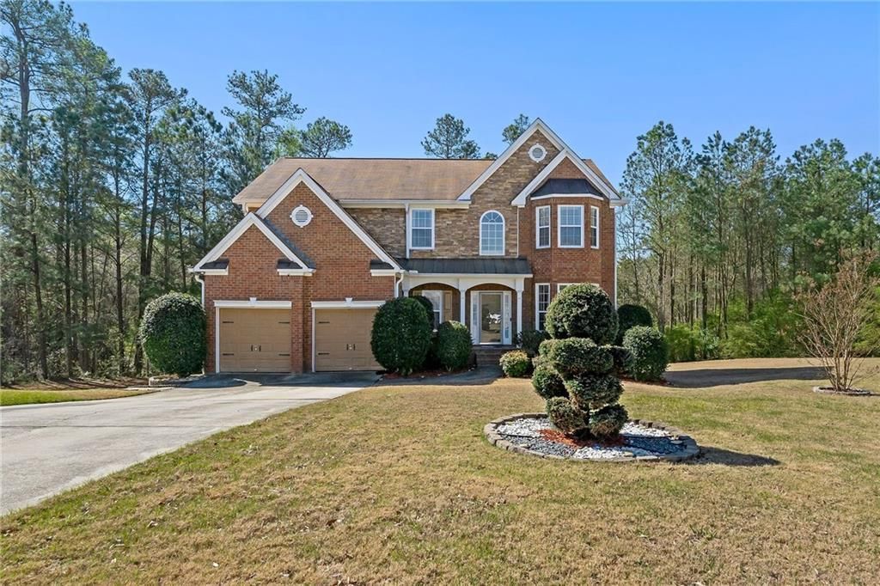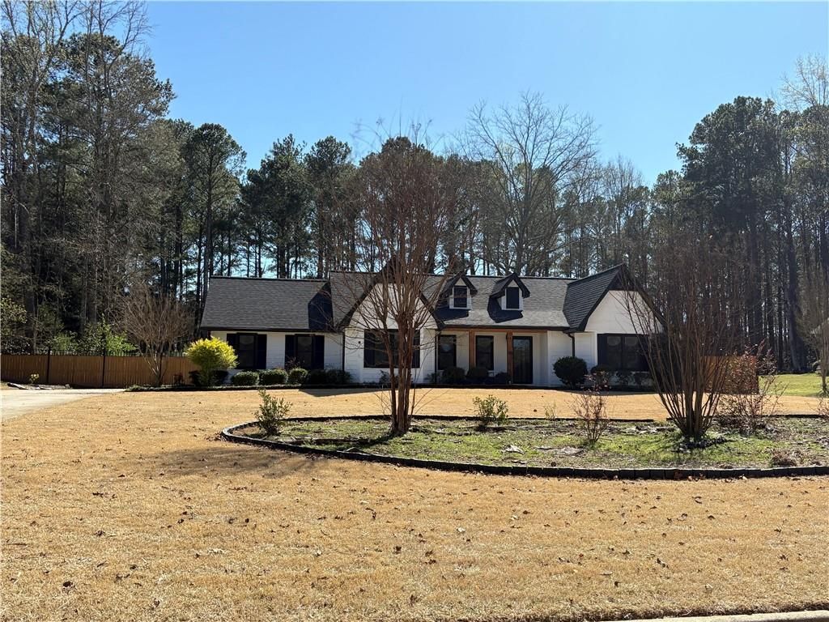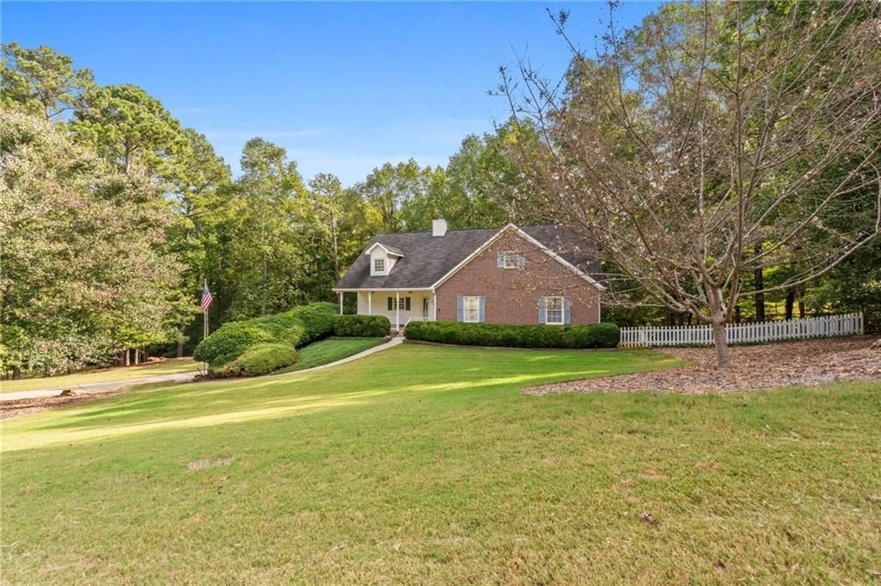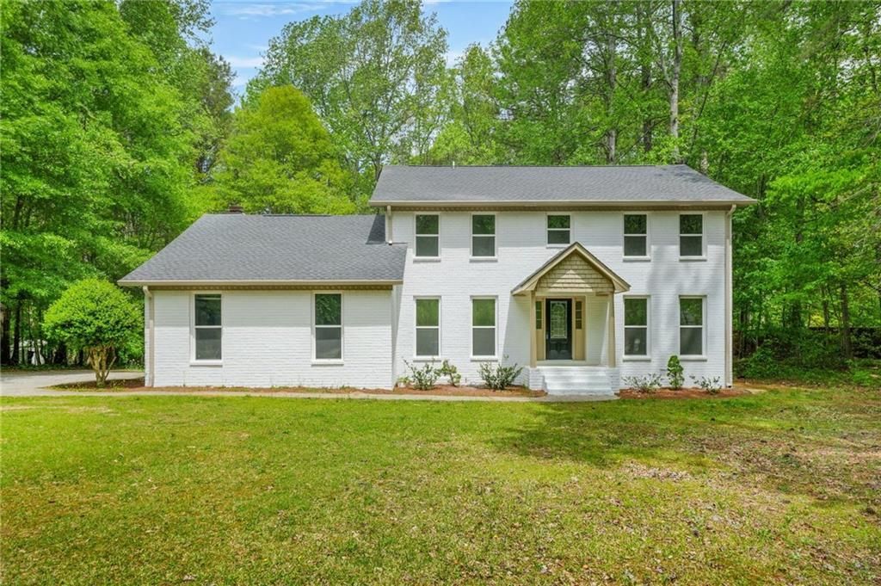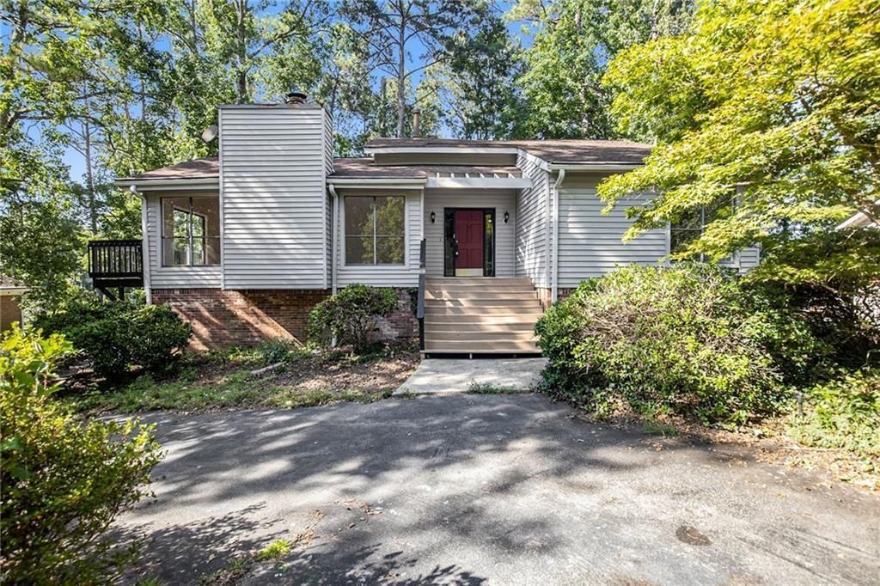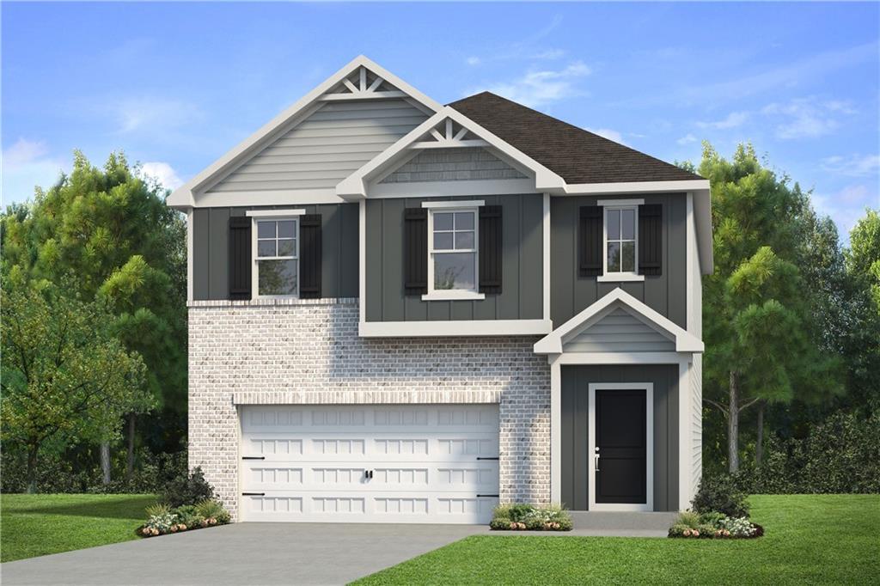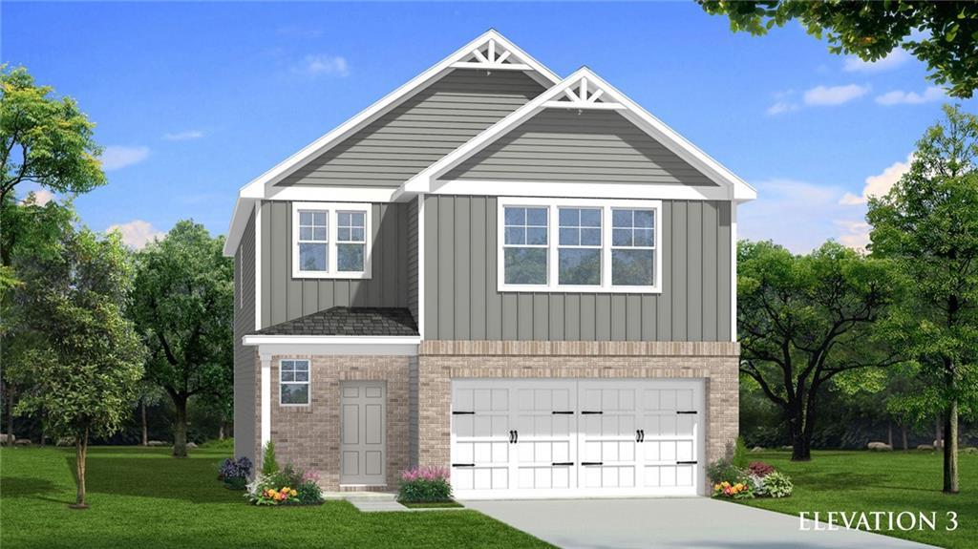Discover affordable luxury 3-Floor of Living!!! WOW!!! This is the Stunning Waverly A floorplan by Rockhaven Homes. This beautifully designed home offers a modern open-concept layout with high-end finishes and upgrades throughout. Featuring 4 bedrooms and 3.5 bathrooms, this spacious home includes a third-story level, adding (Man Cave or She-Shack) The third floor features a fourth bedroom, a loft space, and an additional full bathroom, making it perfect for a private guest suite, home office, or entertainment area. The owner’s suite serves as a private retreat, complete with a walk-in closet and a spa-like bathroom. Enjoy a luxurious separate tub and shower, providing the perfect space to unwind after a long day. The gourmet kitchen is a chef’s dream, featuring 42″ cabinets with crown molding, granite countertops, and stainless steel appliances, including a range, microwave, and dishwasher. Located in The Retreat at Walden Park, residents enjoy resort-style amenities, including a swimming pool, cabana, playground, and dog park. The community is conveniently located near shopping, dining, and major highways (I-75 & I-285), making commuting a breeze. Refined renderings do not fully reflect the final product.
Listing Provided Courtesy of Rockhaven Realty, LLC
Property Details
Price:
$359,990
MLS #:
7559069
Status:
Active
Beds:
4
Baths:
4
Address:
1254 Riverstone Road
Type:
Single Family
Subtype:
Single Family Residence
Subdivision:
Walden Park The Retreat
City:
Jonesboro
Listed Date:
Apr 13, 2025
State:
GA
Finished Sq Ft:
2,506
Total Sq Ft:
2,506
ZIP:
30238
Year Built:
2025
See this Listing
Mortgage Calculator
Schools
Elementary School:
Brown – Clayton
Middle School:
Mundys Mill
High School:
Mundys Mill
Interior
Appliances
Dishwasher, Disposal, Electric Range, Microwave
Bathrooms
3 Full Bathrooms, 1 Half Bathroom
Cooling
Ceiling Fan(s), Central Air, Electric
Flooring
Carpet, Luxury Vinyl, Vinyl, Other
Heating
Electric, Heat Pump
Laundry Features
Laundry Room, Upper Level
Exterior
Architectural Style
Contemporary
Community Features
Dog Park, Homeowners Assoc, Lake, Near Public Transport, Near Shopping, Playground, Pool, Sidewalks
Construction Materials
Hardi Plank Type
Exterior Features
Lighting
Other Structures
None
Parking Features
Attached, Garage, Garage Door Opener, Garage Faces Front
Roof
Shingle
Security Features
Fire Alarm, Smoke Detector(s)
Financial
HOA Fee
$500
HOA Frequency
Annually
HOA Includes
Maintenance Grounds, Swim
Initiation Fee
$1,000
Tax Year
2025
Map
Community
- Address1254 Riverstone Road Jonesboro GA
- SubdivisionWalden Park The Retreat
- CityJonesboro
- CountyClayton – GA
- Zip Code30238
Similar Listings Nearby
- 9120 Retreat Pass
Jonesboro, GA$460,000
1.87 miles away
- 587 Morgan Court
Hampton, GA$459,900
4.36 miles away
- 1920 Barrington Drive
Jonesboro, GA$459,900
3.08 miles away
- 165 Sugarland Trail
Fayetteville, GA$450,000
4.47 miles away
- 234 Shores Drive
Hampton, GA$450,000
4.36 miles away
- 230 Deer Forest Road
Fayetteville, GA$425,000
4.10 miles away
- 2830 Jodeco Drive
Jonesboro, GA$419,000
3.07 miles away
- 7 Camellia Drive
Fairburn, GA$415,580
4.39 miles away
- 16 Camellia Drive
Fairburn, GA$412,700
4.39 miles away
- 1160 Faulkner Way
Jonesboro, GA$412,000
1.10 miles away

1254 Riverstone Road
Jonesboro, GA
LIGHTBOX-IMAGES






















































