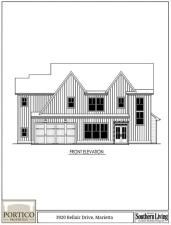Located in a quiet cul-de-sac in the desirable Arden Trace subdivision, this beautifully updated two-story
traditional home with a full finished daylight basement is move-in ready and full of charm. Enjoy over
$140,000 in newly added renovations and upgrades throughout! The next homeowner can take comfort
in knowing the following items have been addressed: New Roof, New Siding with House Wrap adding
protection and lower energy bills, New Energy Efficient Windows, New Neutral Interior and Exterior
paint, New Gutters and Gutter Guards, Brand New Large Deck, Updated Kitchen Cabinets and Hardware,
New Trim, Newly Stained Oak Hardwoods on the Main level and All New LVP Flooring on the Upper level
of the home. Water heater is just 2 years young. Spacious open floor plan layout with tons of natural light
offers 4 bedrooms with a 5th as an optional choice in the basement level, 3 full baths, and a half bath gives
flexibility for all sorts of homeowners. The kitchen is a chef’s delight with granite countertops, stainless steel
appliances, a large walk-in pantry, and plenty of countertop space for prepping. The main level offers a spacious
separate dining room and a flexible living room/library/office enclosed by custom handmade barn doors. Upstairs
you will find the oversized primary suite with a spa-like en suite bathroom and plenty of closet space.
The three secondary bedrooms are very spacious, offering comfort and flexibility. The finished
basement includes a full bathroom, family room, storage space, and an optional 5th bedroom – ideal for
a guest suite, home gym, or media room. Enjoy a peaceful, low maintenance backyard with a beautiful
natural setting — great for relaxing, entertaining, or simply soaking in the quiet. Located in a welcoming
swim/tennis community and the highly rated Kell High School District, this home offers comfort, style,
and thoughtful details throughout. Don’t miss this renovated gem—schedule your private showing today!
traditional home with a full finished daylight basement is move-in ready and full of charm. Enjoy over
$140,000 in newly added renovations and upgrades throughout! The next homeowner can take comfort
in knowing the following items have been addressed: New Roof, New Siding with House Wrap adding
protection and lower energy bills, New Energy Efficient Windows, New Neutral Interior and Exterior
paint, New Gutters and Gutter Guards, Brand New Large Deck, Updated Kitchen Cabinets and Hardware,
New Trim, Newly Stained Oak Hardwoods on the Main level and All New LVP Flooring on the Upper level
of the home. Water heater is just 2 years young. Spacious open floor plan layout with tons of natural light
offers 4 bedrooms with a 5th as an optional choice in the basement level, 3 full baths, and a half bath gives
flexibility for all sorts of homeowners. The kitchen is a chef’s delight with granite countertops, stainless steel
appliances, a large walk-in pantry, and plenty of countertop space for prepping. The main level offers a spacious
separate dining room and a flexible living room/library/office enclosed by custom handmade barn doors. Upstairs
you will find the oversized primary suite with a spa-like en suite bathroom and plenty of closet space.
The three secondary bedrooms are very spacious, offering comfort and flexibility. The finished
basement includes a full bathroom, family room, storage space, and an optional 5th bedroom – ideal for
a guest suite, home gym, or media room. Enjoy a peaceful, low maintenance backyard with a beautiful
natural setting — great for relaxing, entertaining, or simply soaking in the quiet. Located in a welcoming
swim/tennis community and the highly rated Kell High School District, this home offers comfort, style,
and thoughtful details throughout. Don’t miss this renovated gem—schedule your private showing today!
Listing Provided Courtesy of Atlanta Communities
Property Details
Price:
$564,900
MLS #:
7560775
Status:
Active Under Contract
Beds:
4
Baths:
4
Address:
4380 Laurian Drive NW
Type:
Single Family
Subtype:
Single Family Residence
Subdivision:
Arden Trace
City:
Kennesaw
Listed Date:
Apr 16, 2025
State:
GA
Finished Sq Ft:
3,935
Total Sq Ft:
3,935
ZIP:
30144
Year Built:
1992
See this Listing
Mortgage Calculator
Schools
Elementary School:
Chalker
Middle School:
Palmer
High School:
Kell
Interior
Appliances
Dishwasher, Disposal, Gas Range, Microwave, Refrigerator, Self Cleaning Oven
Bathrooms
3 Full Bathrooms, 1 Half Bathroom
Cooling
Ceiling Fan(s), Central Air, Electric
Fireplaces Total
1
Flooring
Carpet, Luxury Vinyl, Tile
Heating
Forced Air, Natural Gas
Laundry Features
Electric Dryer Hookup, Laundry Room, Upper Level
Exterior
Architectural Style
Traditional
Community Features
Clubhouse, Curbs, Homeowners Assoc, Playground, Pool, Sidewalks, Street Lights, Tennis Court(s)
Construction Materials
Brick Front, Cement Siding, Hardi Plank Type
Exterior Features
Private Entrance, Private Yard
Other Structures
None
Parking Features
Attached, Driveway, Garage, Garage Faces Front, Kitchen Level, Level Driveway
Roof
Composition, Shingle
Security Features
Carbon Monoxide Detector(s), Smoke Detector(s)
Financial
HOA Fee
$550
HOA Frequency
Annually
HOA Includes
Maintenance Grounds, Swim
Initiation Fee
$550
Tax Year
2024
Taxes
$4,738
Map
Community
- Address4380 Laurian Drive NW Kennesaw GA
- SubdivisionArden Trace
- CityKennesaw
- CountyCobb – GA
- Zip Code30144
Similar Listings Nearby
- 3711 Frey Lake Road NW
Kennesaw, GA$730,000
1.78 miles away
- 7059 Hunters Ridge
Woodstock, GA$729,000
4.07 miles away
- 3920 Bellair Drive
Marietta, GA$725,000
2.55 miles away
- 3004 High Vista Walk
Woodstock, GA$725,000
4.06 miles away
- 310 Hillpine Drive
Woodstock, GA$725,000
4.56 miles away
- 219 Cordova Street
Woodstock, GA$725,000
3.34 miles away
- 2304 Isla Run Run
Woodstock, GA$725,000
4.80 miles away
- 3139 Hilltop Drive
Marietta, GA$724,900
2.65 miles away
- 2456 Hidden Creek Road
Kennesaw, GA$709,999
4.83 miles away
- 2589 Cajun Drive
Marietta, GA$705,000
3.31 miles away

4380 Laurian Drive NW
Kennesaw, GA
LIGHTBOX-IMAGES







































































































































































































































































































































































































































































































































































