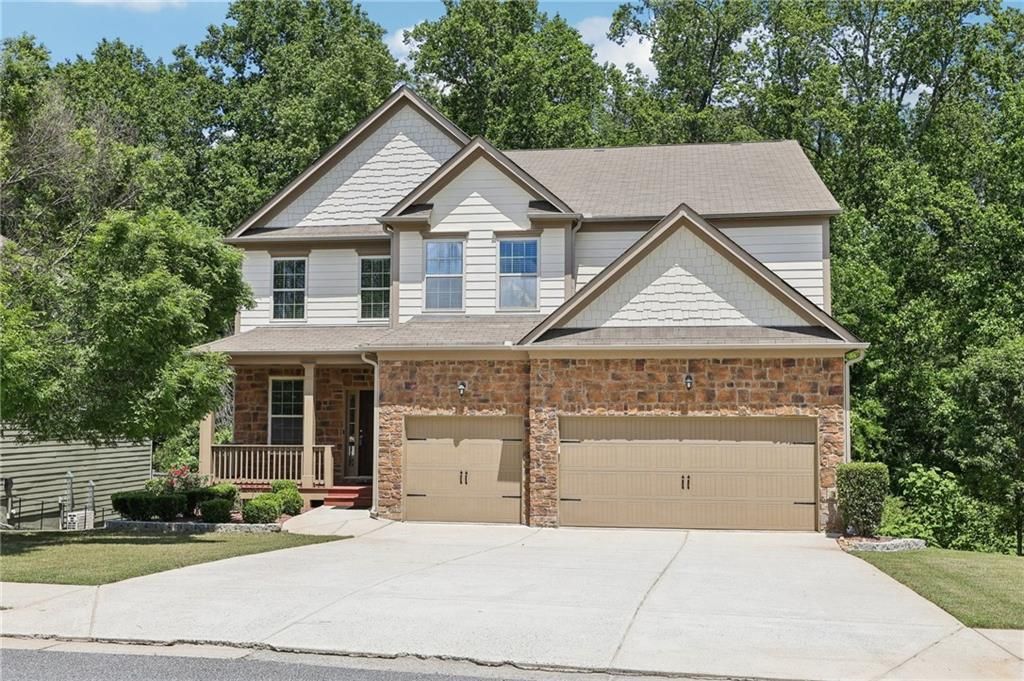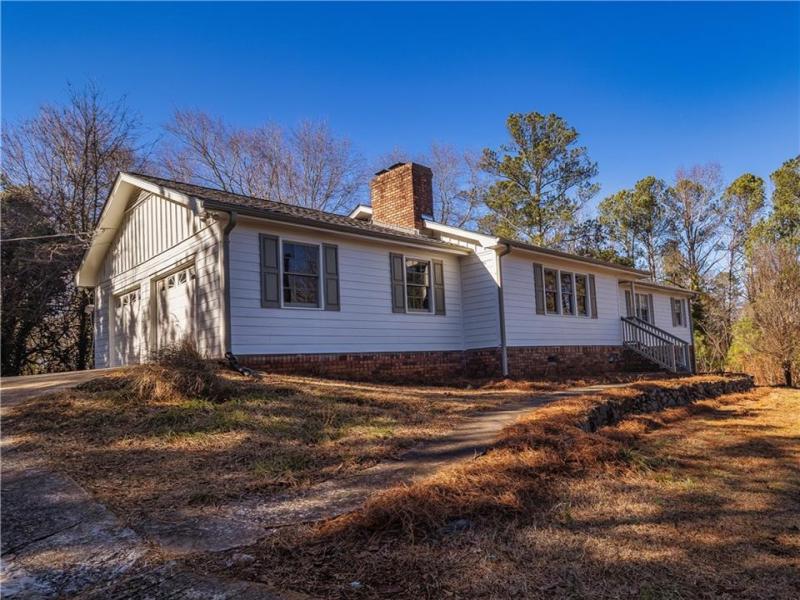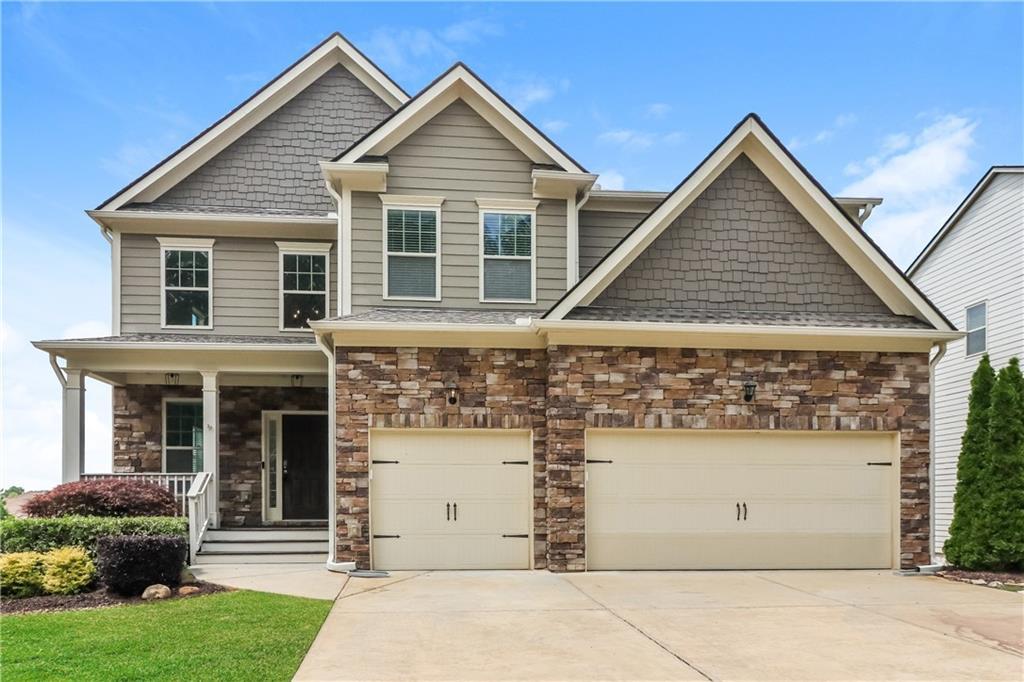Welcome to **440 Laurian Way**, where thoughtful design and timeless charm come together to create a truly remarkable home. With 5 bedrooms,
4 bathrooms, and a versatile layout, this property effortlessly balances style, comfort, and function – the perfect backdrop for a life well-lived.
Step through the front door and feel immediately at home in the open, light-filled living spaces. At the heart of it all, the chef’s kitchen boasts
granite countertops, double ovens, and a gas burner range, perfectly positioned to overlook the cozy family room and the enormous covered and
screened porch. This seamless connection between kitchen, living, and outdoor space makes entertaining a breeze, whether you’re hosting a casual
family brunch or a lively game day gathering.
Out back, the beautifully landscaped, flat, and fully fenced yard is a private oasis. Imagine warm summer evenings on the spacious porch,
surrounded by lush greenery and landscaping – the perfect spot for morning coffee, al fresco dining, or watching the kids and pets play.
For those who appreciate a touch of character, the finished basement is a standout feature. With its cool brick floor, this space has a bedroom,
bathroom, open area with direct access to the backyard along with a workshop and additional room for exercise, craft room, or additional storage
Beyond the home’s walls, you’ll find yourself in a community that’s as vibrant as it is welcoming, with swim, tennis, pickleball, and more, creating
endless opportunities to connect with neighbors and stay active. Plus, it’s part of a top-rated school district, making it the perfect choice for families
seeking a great educational environment.
Meticulously maintained and thoughtfully updated, 440 Laurian Way offers a unique blend of comfort, character, and convenience that sets it apart
from the ordinary. This is more than just a house – it’s a place to call home, where memories are made and every day feels a little more special.
4 bathrooms, and a versatile layout, this property effortlessly balances style, comfort, and function – the perfect backdrop for a life well-lived.
Step through the front door and feel immediately at home in the open, light-filled living spaces. At the heart of it all, the chef’s kitchen boasts
granite countertops, double ovens, and a gas burner range, perfectly positioned to overlook the cozy family room and the enormous covered and
screened porch. This seamless connection between kitchen, living, and outdoor space makes entertaining a breeze, whether you’re hosting a casual
family brunch or a lively game day gathering.
Out back, the beautifully landscaped, flat, and fully fenced yard is a private oasis. Imagine warm summer evenings on the spacious porch,
surrounded by lush greenery and landscaping – the perfect spot for morning coffee, al fresco dining, or watching the kids and pets play.
For those who appreciate a touch of character, the finished basement is a standout feature. With its cool brick floor, this space has a bedroom,
bathroom, open area with direct access to the backyard along with a workshop and additional room for exercise, craft room, or additional storage
Beyond the home’s walls, you’ll find yourself in a community that’s as vibrant as it is welcoming, with swim, tennis, pickleball, and more, creating
endless opportunities to connect with neighbors and stay active. Plus, it’s part of a top-rated school district, making it the perfect choice for families
seeking a great educational environment.
Meticulously maintained and thoughtfully updated, 440 Laurian Way offers a unique blend of comfort, character, and convenience that sets it apart
from the ordinary. This is more than just a house – it’s a place to call home, where memories are made and every day feels a little more special.
Listing Provided Courtesy of Epique Realty
Property Details
Price:
$599,000
MLS #:
7579488
Status:
Active
Beds:
5
Baths:
4
Address:
440 Laurian Way NW
Type:
Single Family
Subtype:
Single Family Residence
Subdivision:
Arden Trace
City:
Kennesaw
Listed Date:
May 12, 2025
State:
GA
Finished Sq Ft:
4,076
Total Sq Ft:
4,076
ZIP:
30144
Year Built:
1989
See this Listing
Mortgage Calculator
Schools
Elementary School:
Chalker
Middle School:
Palmer
High School:
Kell
Interior
Appliances
Dishwasher, Disposal, Double Oven, Gas Cooktop, Gas Water Heater, Self Cleaning Oven
Bathrooms
4 Full Bathrooms
Cooling
Central Air
Fireplaces Total
1
Flooring
Brick, Carpet, Ceramic Tile, Hardwood
Heating
Forced Air
Laundry Features
Laundry Room, Upper Level
Exterior
Architectural Style
Craftsman, Traditional
Community Features
Homeowners Assoc, Near Schools, Near Shopping, Pickleball, Playground, Pool, Sidewalks, Tennis Court(s)
Construction Materials
Brick
Exterior Features
Private Yard
Other Structures
Other
Parking Features
Assigned, Driveway, Garage, Garage Door Opener, Kitchen Level
Parking Spots
4
Roof
Composition, Shingle
Security Features
Carbon Monoxide Detector(s), Smoke Detector(s)
Financial
HOA Fee
$550
HOA Frequency
Annually
HOA Includes
Swim, Tennis
Tax Year
2024
Taxes
$4,605
Map
Community
- Address440 Laurian Way NW Kennesaw GA
- SubdivisionArden Trace
- CityKennesaw
- CountyCobb – GA
- Zip Code30144
Similar Listings Nearby
- 3363 Linton Lane
Marietta, GA$775,000
4.12 miles away
- 3301 Chastain Ridge Drive
Marietta, GA$774,900
2.43 miles away
- 4012 IRONHILL Lane
Woodstock, GA$769,900
4.42 miles away
- 2445 Hidden Creek Road
Kennesaw, GA$765,000
4.98 miles away
- 2123 Tigger Trace NE
Marietta, GA$761,000
4.43 miles away
- 337 Liberty Drive
Acworth, GA$750,000
4.02 miles away
- 3902 Butterstream Way
Kennesaw, GA$750,000
4.04 miles away
- 11511 Highway 92
Woodstock, GA$750,000
4.20 miles away
- 626 Discovery Court
Acworth, GA$749,000
3.94 miles away
- 750 Highview Court
Woodstock, GA$749,000
4.17 miles away

440 Laurian Way NW
Kennesaw, GA
LIGHTBOX-IMAGES













































































































































































































































































































































































































































































































