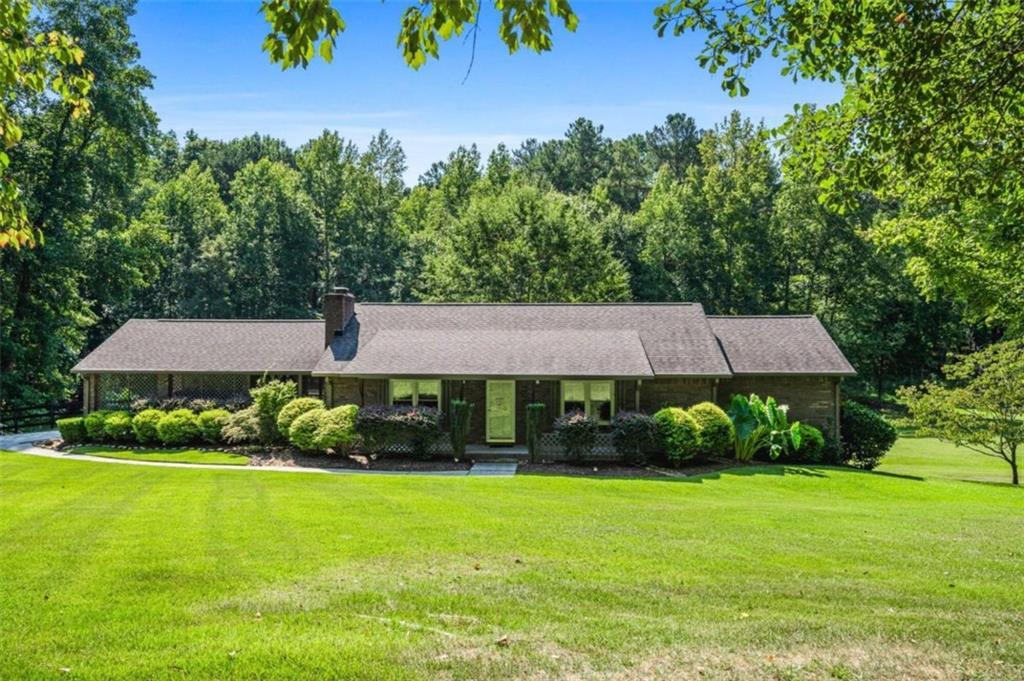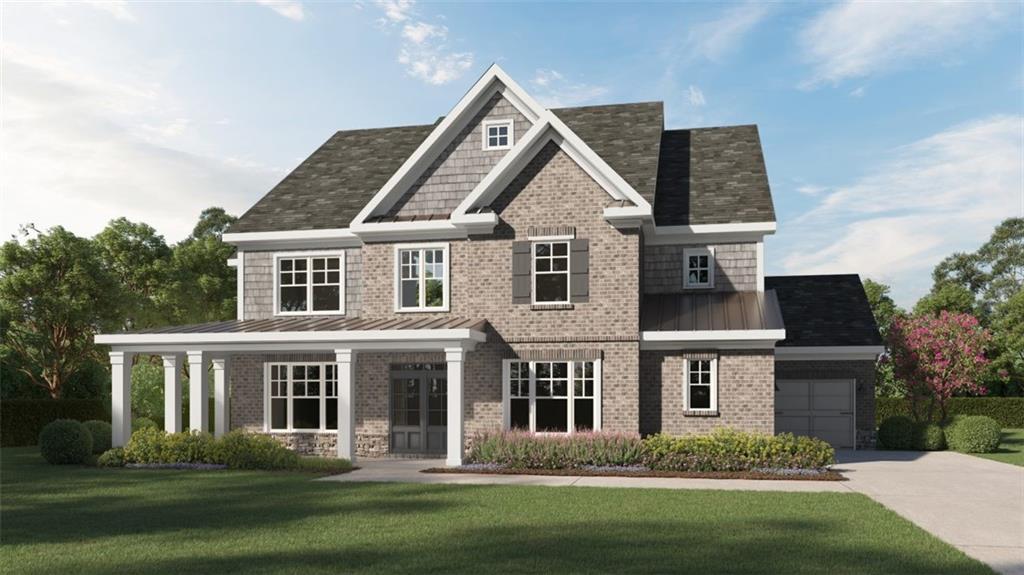Enter the realm of unparalleled luxury & coziness in this spectacular, LIKE NEW home offering over 5700 SQ FT, 5 bedrooms, 5 full bathrooms, a spacious sunroom, endless amenities, tons of smart home features, a fully finished daylight basement, hardwoods throughout the main two levels, an expansive deck, spacious flat yard & so many more upgrades!
Upon entering, you will be invited by the pure brightness of the grand foyer, formal dining room with trim accents and a large formal living room featuring a bay window.
The large & roomy family room is fit for entertaining an extensive family with ample space & windows, a warm fireplace, and built-in bookshelves overlooking the breakfast area and the comfortable, modern kitchen. The chef’s dream kitchen offers white custom cabinetry with opulent countertop stone, modern subway backsplash tiles, a kitchen island, a walk-in pantry and stainless-steel appliances. For a moment of calmness, you may enjoy the roomy sunroom with access to the private deck, where you can see the Kennesaw Mountain fireworks shows!
The main level also has a generous-sized guest suite with a full bathroom and an ideal space for a private, quiet office.
Venturing upstairs, there are three spacious secondary bedrooms with three full bathrooms, a sizable loft area and the ultimate primary suite. The sophisticated primary suite is simply extraordinary, offering soaring natural light with airy windows and ceilings. Separate & extra-large primary lounge/sitting room with serene views. The open primary bathroom features double vanities, a separate tub, and a separate tiled shower with a massive, custom walk-in closet.
For more room to entertain, indulge in the fully finished daylight basement offering an open concept floor plan with a large living room, gaming area, media room, a fully equipped gym that will STAY with the home, a contemporary full bathroom alongside a room ideal to be a 6th bedroom, office, studio and/or playroom as well as a flex space ready to be a full, 2nd kitchen.
Every corner of the home is carefully thought of and with attention to detail. The fully fenced, lush green, flat backyard allows for enough room for a future pool, home gardening, outdoor activities, and more. Some of the smart home features include the ring camera system, Lutron smart switches, paddle light switches, landscaping lights, automated irrigation system and more. Swim/Tennis community! One-of-a-kind and true gem of a home located just minutes away from Kennesaw Mountain Battlefield Park, shopping, restaurants, and great schools! *Some photos are virtually staged.*
Upon entering, you will be invited by the pure brightness of the grand foyer, formal dining room with trim accents and a large formal living room featuring a bay window.
The large & roomy family room is fit for entertaining an extensive family with ample space & windows, a warm fireplace, and built-in bookshelves overlooking the breakfast area and the comfortable, modern kitchen. The chef’s dream kitchen offers white custom cabinetry with opulent countertop stone, modern subway backsplash tiles, a kitchen island, a walk-in pantry and stainless-steel appliances. For a moment of calmness, you may enjoy the roomy sunroom with access to the private deck, where you can see the Kennesaw Mountain fireworks shows!
The main level also has a generous-sized guest suite with a full bathroom and an ideal space for a private, quiet office.
Venturing upstairs, there are three spacious secondary bedrooms with three full bathrooms, a sizable loft area and the ultimate primary suite. The sophisticated primary suite is simply extraordinary, offering soaring natural light with airy windows and ceilings. Separate & extra-large primary lounge/sitting room with serene views. The open primary bathroom features double vanities, a separate tub, and a separate tiled shower with a massive, custom walk-in closet.
For more room to entertain, indulge in the fully finished daylight basement offering an open concept floor plan with a large living room, gaming area, media room, a fully equipped gym that will STAY with the home, a contemporary full bathroom alongside a room ideal to be a 6th bedroom, office, studio and/or playroom as well as a flex space ready to be a full, 2nd kitchen.
Every corner of the home is carefully thought of and with attention to detail. The fully fenced, lush green, flat backyard allows for enough room for a future pool, home gardening, outdoor activities, and more. Some of the smart home features include the ring camera system, Lutron smart switches, paddle light switches, landscaping lights, automated irrigation system and more. Swim/Tennis community! One-of-a-kind and true gem of a home located just minutes away from Kennesaw Mountain Battlefield Park, shopping, restaurants, and great schools! *Some photos are virtually staged.*
Listing Provided Courtesy of Keller Williams Realty Atlanta Partners
Property Details
Price:
$879,990
MLS #:
7479167
Status:
Active
Beds:
5
Baths:
5
Address:
2654 Bartleson Drive NW
Type:
Single Family
Subtype:
Single Family Residence
Subdivision:
Brumby Place
City:
Kennesaw
Listed Date:
Nov 5, 2024
State:
GA
Finished Sq Ft:
5,731
Total Sq Ft:
5,731
ZIP:
30152
Year Built:
2018
Schools
Elementary School:
Hayes
Middle School:
Pine Mountain
High School:
Kennesaw Mountain
Interior
Appliances
Dishwasher, Disposal, Gas Cooktop, Gas Water Heater, Microwave, Range Hood, Refrigerator, Gas Oven
Bathrooms
5 Full Bathrooms
Cooling
Ceiling Fan(s), Central Air, Humidity Control
Fireplaces Total
1
Flooring
Hardwood
Heating
Central, Forced Air
Laundry Features
In Hall, Upper Level
Exterior
Architectural Style
Traditional
Community Features
None
Construction Materials
Brick 3 Sides, Cement Siding
Exterior Features
Private Entrance, Private Yard
Other Structures
None
Parking Features
Attached, Garage Door Opener, Garage, Garage Faces Front, Kitchen Level, Level Driveway
Parking Spots
2
Roof
Composition, Shingle
Financial
HOA Fee
$1,200
HOA Frequency
Annually
HOA Includes
Swim, Tennis, Maintenance Grounds, Reserve Fund
Tax Year
2023
Taxes
$9,577
Map
Community
- Address2654 Bartleson Drive NW Kennesaw GA
- SubdivisionBrumby Place
- CityKennesaw
- CountyCobb – GA
- Zip Code30152
Similar Listings Nearby
- 208 Pindos Place SW
Powder Springs, GA$1,100,000
4.41 miles away
- 5191 Hermitage Drive
Powder Springs, GA$1,100,000
4.56 miles away
- 725 Holland Road
Powder Springs, GA$1,100,000
4.45 miles away
- 1118 Low Water Crossing NW
Acworth, GA$1,068,873
4.29 miles away
- 2019 Fern Mountain Lane
Marietta, GA$1,064,640
4.39 miles away
- 3420 Aviary Lane
Acworth, GA$1,050,000
3.77 miles away
- 2259 County Line Road
Acworth, GA$1,000,000
3.90 miles away
- 2032 Fern Mountain Lane
Marietta, GA$999,182
4.32 miles away
- 5335 Saville Drive NW
Acworth, GA$999,000
4.50 miles away
- 6159 Fernstone Court NW
Acworth, GA$995,900
4.80 miles away

2654 Bartleson Drive NW
Kennesaw, GA
LIGHTBOX-IMAGES
















































































































































































































































































































































































































































































































































