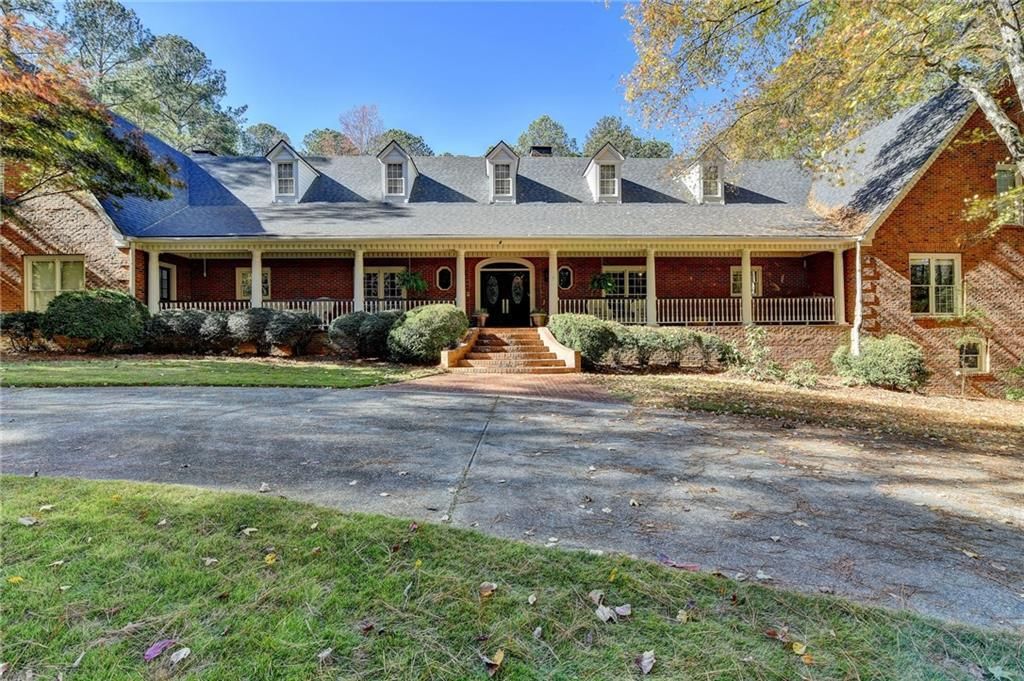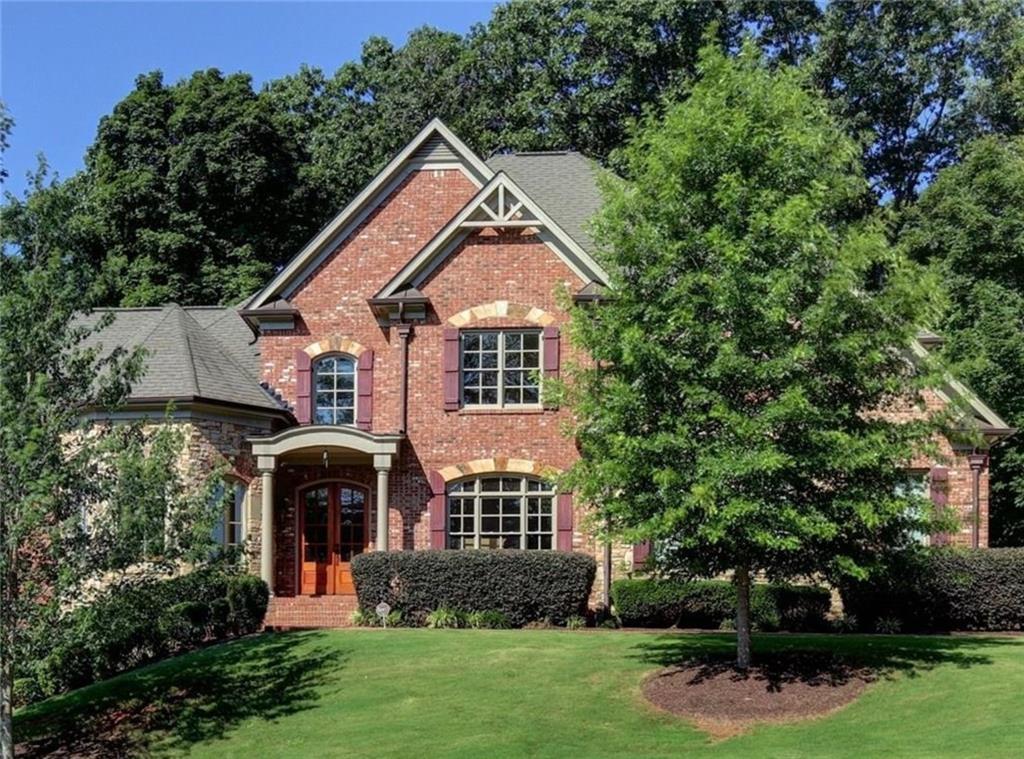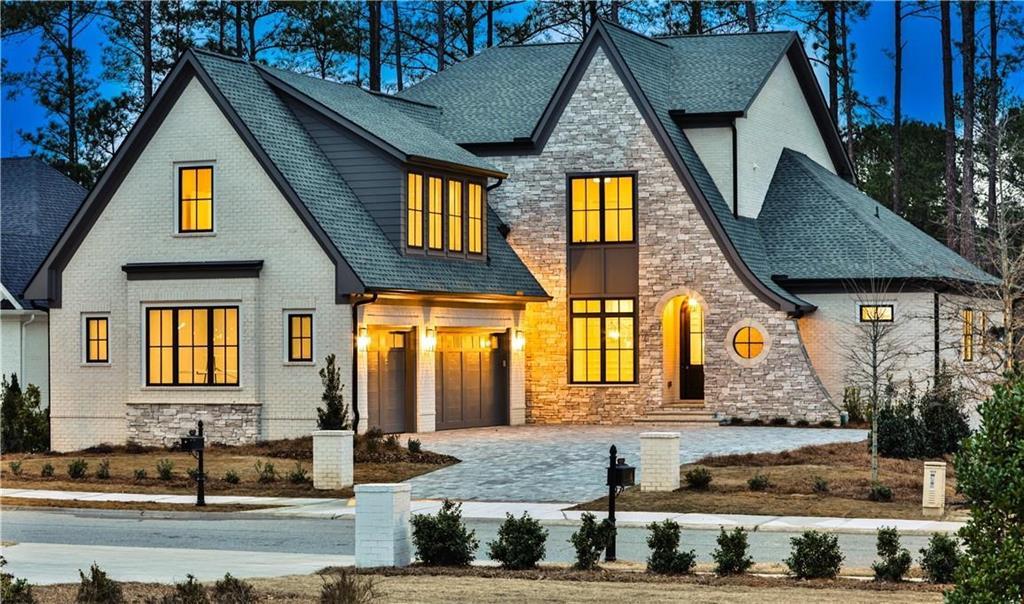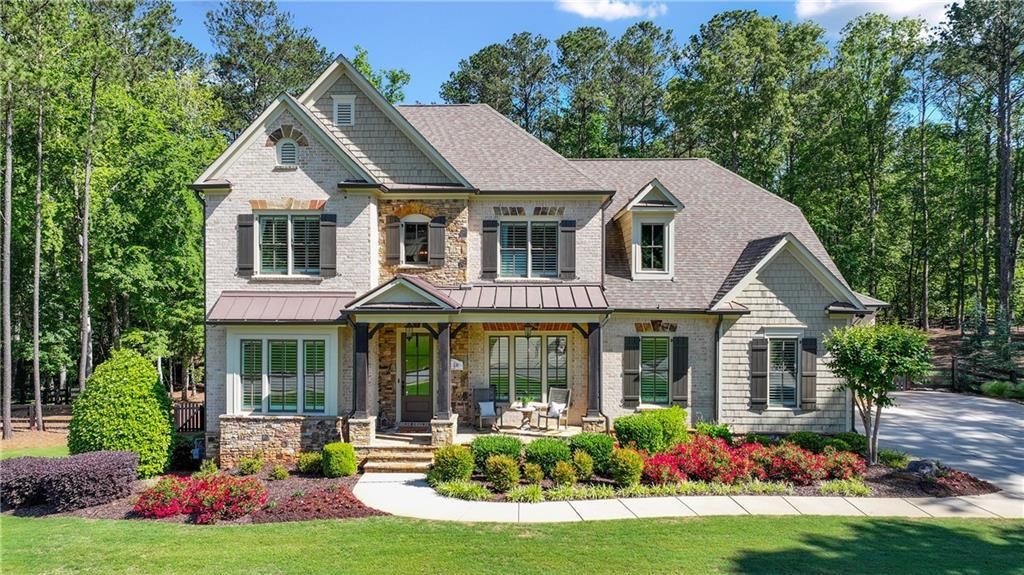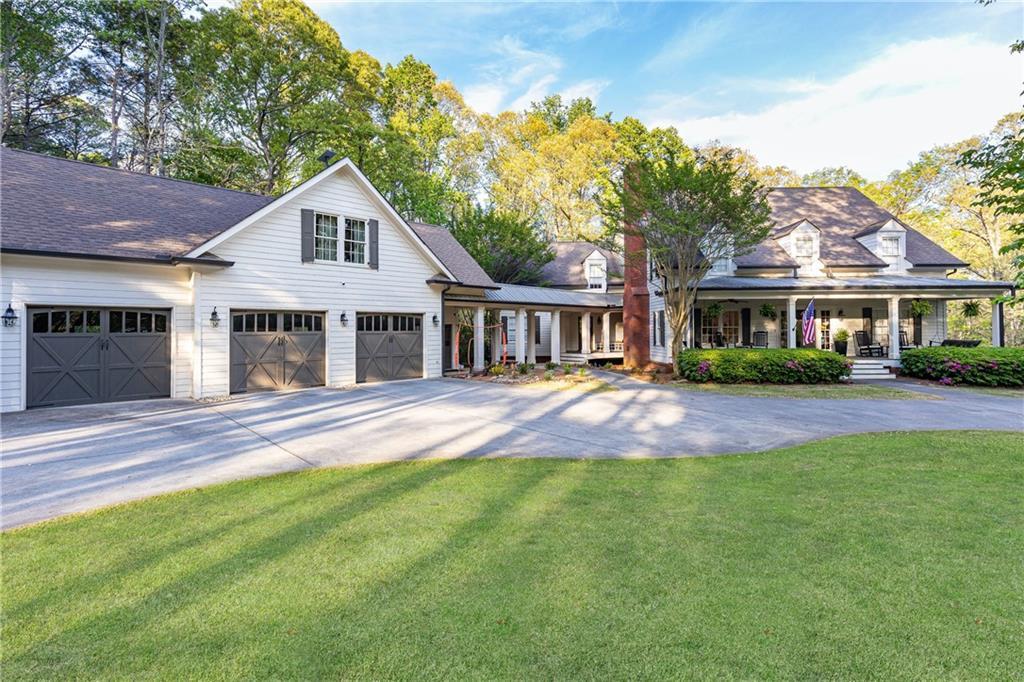Welcome to refined living in one of West Cobb’s most prestigious enclaves, where timeless design meets modern elegance. This five-bedroom, five-and-a-half-bath custom residence offers over an acre of privacy, sophistication, and thoughtful craftsmanship throughout. Step through the grand entryway into a home that exudes grace and intention from gleaming hardwood floors to soaring coffered ceilings that elevate every space. The main level boasts a luxurious primary suite with stunning trey ceilings, automated shades, and a spa-like en suite featuring a mosaic tile walk-in shower, dual marble-topped vanities, an elegant slipper tub, and spacious his-and-her walk-in closets with laundry connections. A secondary bedroom with a private en suite bath is also conveniently located on the main, perfect for multigenerational living or guests. At the heart of the home, a designer kitchen awaits with dual quartz islands, chef-inspired appliances, a keeping room for cozy mornings, and unobstructed views to the expansive living spaces and serene outdoor deck. Perfectly suited for both grand entertaining and intimate family moments. Upstairs, find a spacious media room, three additional bedrooms each with their own private bath, and a versatile bonus/flex space ideal for a playroom, office, or studio. With nearly an additional three thousand square feet, the unfinished basement offers endless opportunities to create your dream home theater, gym, or wine cellar. Situated on over an acre of beautifully wooded land, this residence offers the perfect balance of privacy and proximity to top-rated schools, boutique shopping, and upscale dining.
Listing Provided Courtesy of Real Broker, LLC.
Property Details
Price:
$1,395,000
MLS #:
7564888
Status:
Active
Beds:
5
Baths:
6
Address:
4370 Freys Farm Lane NW
Type:
Single Family
Subtype:
Single Family Residence
Subdivision:
Freys Farm
City:
Kennesaw
Listed Date:
May 1, 2025
State:
GA
Finished Sq Ft:
6,414
Total Sq Ft:
6,414
ZIP:
30152
Year Built:
2017
Schools
Elementary School:
Frey
Middle School:
McClure
High School:
Allatoona
Interior
Appliances
Dishwasher, Disposal, Double Oven, Gas Range, Gas Water Heater, Microwave, Self Cleaning Oven
Bathrooms
5 Full Bathrooms, 1 Half Bathroom
Cooling
Attic Fan, Ceiling Fan(s), Central Air, Zoned
Fireplaces Total
3
Flooring
Hardwood, Other
Heating
Forced Air, Natural Gas, Zoned
Laundry Features
Laundry Room
Exterior
Architectural Style
Craftsman, European
Community Features
Homeowners Assoc, Near Schools, Near Shopping, Near Trails/ Greenway, Street Lights
Construction Materials
Brick 4 Sides
Exterior Features
Other
Other Structures
None
Parking Features
Attached, Driveway, Garage, Garage Door Opener, Garage Faces Side
Roof
Composition
Security Features
Fire Alarm, Smoke Detector(s)
Financial
HOA Fee
$600
HOA Frequency
Annually
Initiation Fee
$1,200
Tax Year
2024
Taxes
$10,779
Map
Community
- Address4370 Freys Farm Lane NW Kennesaw GA
- SubdivisionFreys Farm
- CityKennesaw
- CountyCobb – GA
- Zip Code30152
Similar Listings Nearby
- 1303 COBBLEMILL Way NW
Kennesaw, GA$1,800,000
1.72 miles away
- 912 Lenora Drive NW
Kennesaw, GA$1,800,000
1.89 miles away
- 2701 Stilesboro Lane NW
Acworth, GA$1,799,000
1.17 miles away
- 6206 Cedarcrest Road NW
Acworth, GA$1,750,000
4.82 miles away
- 319 Summer Garden Drive
Marietta, GA$1,700,000
4.57 miles away
- 4215 Tattnall Run
Acworth, GA$1,640,000
4.96 miles away
- 5330 Lake Redwine Cove NW
Acworth, GA$1,600,000
2.66 miles away
- 2331 KINSALE Point NW
Kennesaw, GA$1,579,950
3.56 miles away
- 5341 Hill Road NW
Acworth, GA$1,499,900
2.50 miles away
- 3380 Hill Forest Trail NW
Acworth, GA$1,495,000
2.77 miles away

4370 Freys Farm Lane NW
Kennesaw, GA
LIGHTBOX-IMAGES





















































































































































