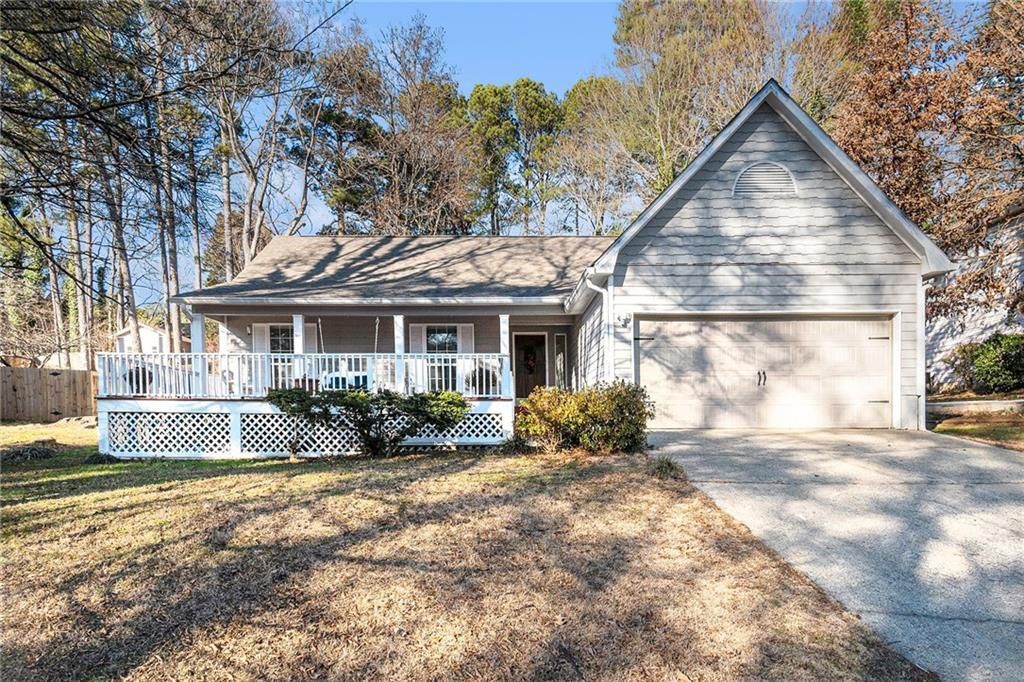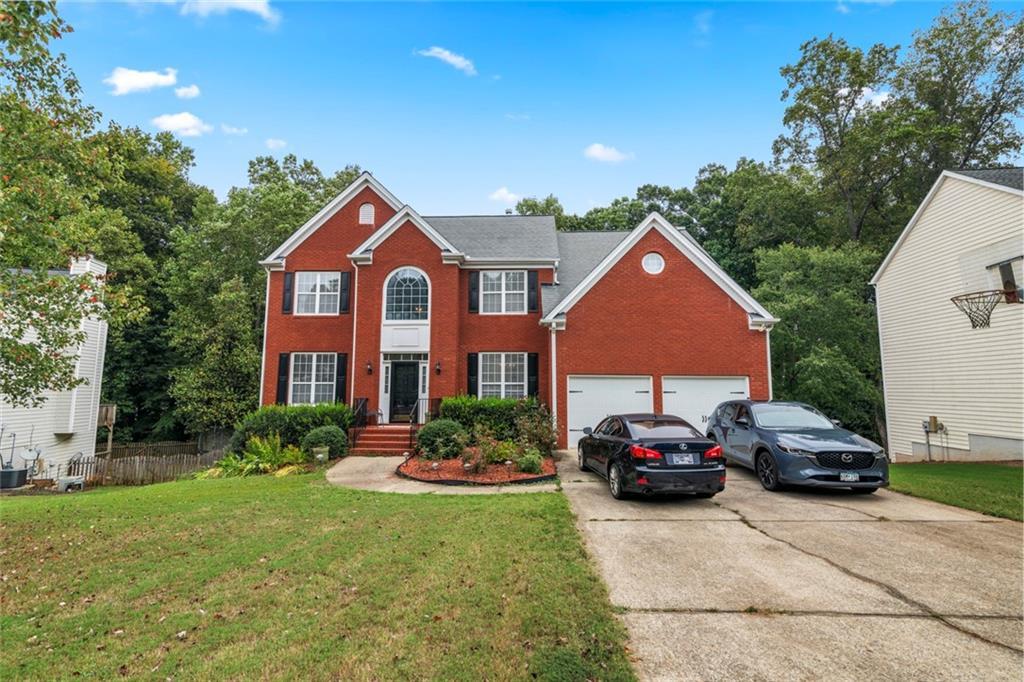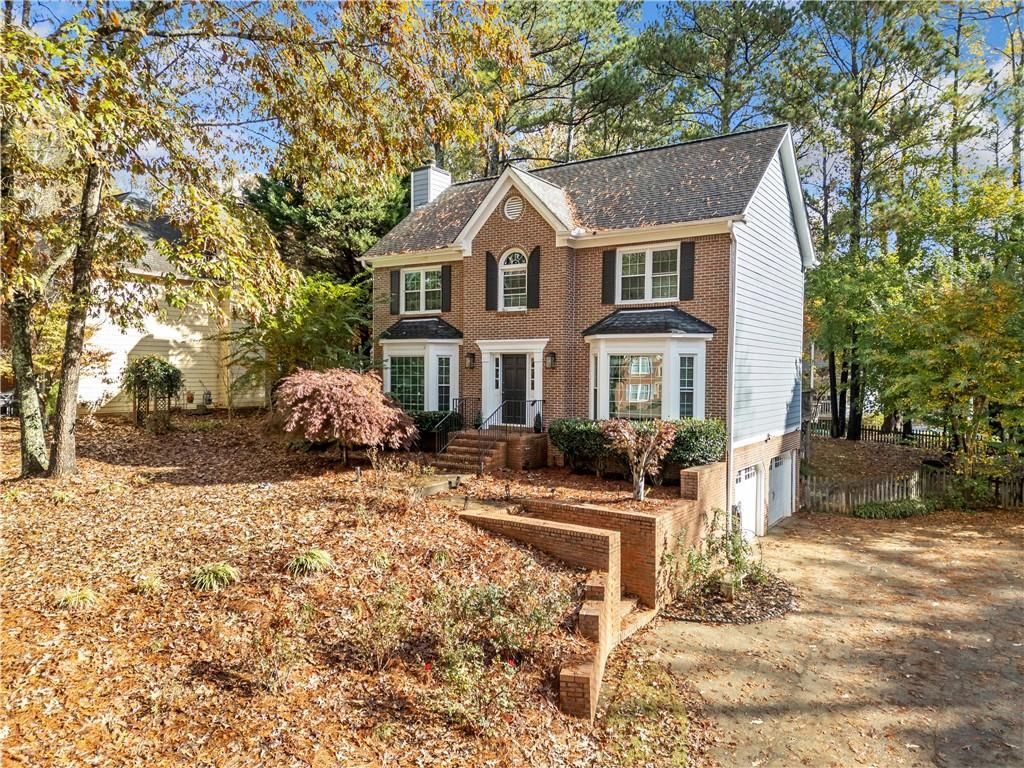Welcome to this lovely 3-bedroom, 3.5-bathroom home in the highly sought-after Glenlake community of Kennesaw! This beautifully designed home offers a bright and airy two-story foyer that leads to a formal dining room, perfect for hosting gatherings. The open-concept kitchen and family room provide an inviting space for everyday living. The kitchen features white cabinets, a gas range, and ample counter space, while the impressive two-story family room boasts a cozy fireplace and abundant natural light. Upstairs, the vaulted primary suite is a relaxing retreat with a spacious walk-in closet and an en-suite bath featuring a double vanity, soaking tub, and separate shower. Two additional guest bedrooms share a well-appointed full bath. The finished basement expands the living space with a large bonus room featuring a tray ceiling, a full bath, and a private office—ideal for a home workspace or additional guest accommodations. Step outside to the brand-new deck, perfect for outdoor entertaining or simply enjoying the serene surroundings. Located just minutes from major highways like I-75, this home offers easy access to Kennesaw State University, Downtown Kennesaw, Downtown Acworth, and Woodstock. The Glenlake community provides fantastic amenities, including a pool, tennis courts, playground, scenic lake, and more! Don’t miss your chance to own this incredible home—schedule your showing today!
Listing Provided Courtesy of Mark Spain Real Estate
Property Details
Price:
$405,000
MLS #:
7527772
Status:
Active
Beds:
3
Baths:
4
Address:
4226 Glenlake Parkway NW
Type:
Single Family
Subtype:
Single Family Residence
Subdivision:
Glenlake
City:
Kennesaw
Listed Date:
Feb 20, 2025
State:
GA
Finished Sq Ft:
2,099
Total Sq Ft:
2,099
ZIP:
30144
Year Built:
1998
See this Listing
Mortgage Calculator
Schools
Elementary School:
Pitner
Middle School:
Palmer
High School:
Kell
Interior
Appliances
Dishwasher, Gas Range, Microwave, Refrigerator
Bathrooms
3 Full Bathrooms, 1 Half Bathroom
Cooling
Central Air
Fireplaces Total
1
Flooring
Carpet, Ceramic Tile, Hardwood
Heating
Central, Natural Gas
Laundry Features
Laundry Room
Exterior
Architectural Style
Traditional
Community Features
Lake, Near Schools, Near Shopping, Near Trails/ Greenway, Playground, Pool, Sidewalks, Street Lights, Tennis Court(s)
Construction Materials
Brick Front, Vinyl Siding
Exterior Features
Private Yard
Other Structures
None
Parking Features
Driveway, Garage, Garage Faces Front
Roof
Composition, Shingle
Financial
HOA Fee
$770
HOA Frequency
Annually
Initiation Fee
$350
Tax Year
2024
Taxes
$3,868
Map
Community
- Address4226 Glenlake Parkway NW Kennesaw GA
- SubdivisionGlenlake
- CityKennesaw
- CountyCobb – GA
- Zip Code30144
Similar Listings Nearby
- 241 Saratoga Drive
Acworth, GA$525,000
3.85 miles away
- 204 Saratoga Drive
Acworth, GA$525,000
3.83 miles away
- 1276 Westover Trace NW
Acworth, GA$525,000
0.65 miles away
- 238 Gallant Fox Way
Acworth, GA$525,000
3.51 miles away
- 1812 Beckley Place NW
Kennesaw, GA$525,000
4.80 miles away
- 401 Briardale Court
Woodstock, GA$525,000
4.39 miles away
- 1303 Crooked Branch Trail
Woodstock, GA$525,000
4.74 miles away
- 219 Regency Court
Acworth, GA$524,900
4.43 miles away
- 408 Blue Sky Circle
Acworth, GA$524,900
4.61 miles away
- 535 Madison Lakeview Drive
Acworth, GA$516,245
4.55 miles away

4226 Glenlake Parkway NW
Kennesaw, GA
LIGHTBOX-IMAGES






































































































































































































































































































































































