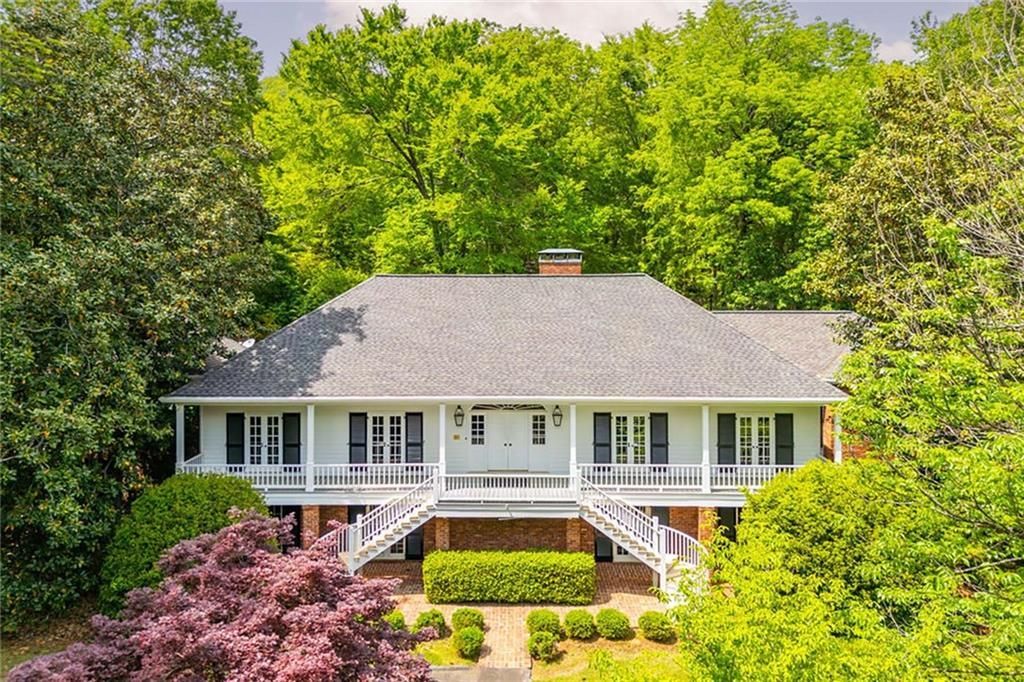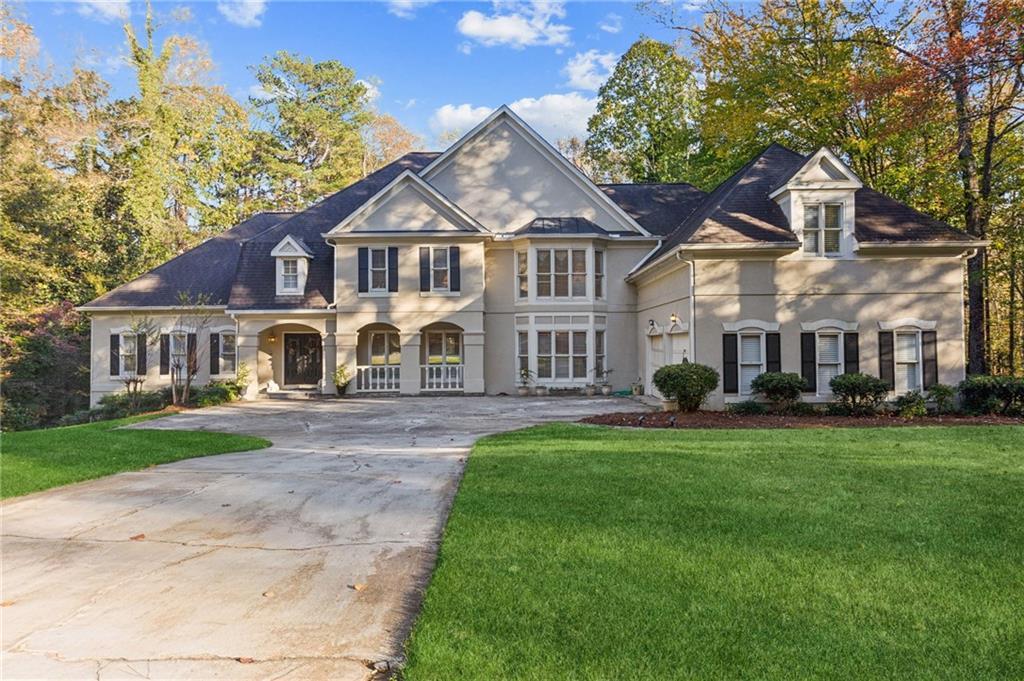Your dream home awaits! This stunning and spacious home is nestled in the highly sought-after Highlands at Hamilton Township community. The home offers a perfect blend of modern updates and classic charm and features 6 bedrooms, 5.5 baths, a finished basement and a 3-car garage. As you step inside, you’re greeted by a grand foyer with a large office and a formal dining room and beautiful oak hardwoods throughout. The dining room overlooks the covered front porch and is complete with french doors that are ideal for opening on a nice day as you entertain guests for dinner. As you continue, you’ll find the formal living room with beautiful coffered ceilings, gas fireplace, and built-in bookshelves. The main level also has a guest bedroom with en-suite bathroom as well as a beautifully remodeled half bath. The kitchen is an entertainer’s dream featuring a large quartzite island with a Wolf cooktop, pantry, built-in cabinets, and breakfast nook. Enjoy your morning coffee in the keeping room with vaulted ceilings and another beautiful gas fireplace. Upstairs you’ll find the primary bedroom is a true retreat with a large sitting area, built-in cabinets for a dry bar, and a gas fireplace of its own. The primary bathroom boasts vaulted ceilings with new, upgraded separate sinks, tub, and shower as well as a large walk in closet. There are also 3 additional bedrooms upstairs. One offers an en-suite bathroom, while the other two share a jack and jill bathroom. Relax and spend your downtime in the large bonus media room, perfect for hosting movie night or to cheer on your favorite team. On the finished terrace level, there’s a wet bar, bedroom, full bath, family room and bonus room, perfect for an additional office or game room. This home does not lack storage space! There is ample space in the basement for your storage needs as well as additional room for a home gym or hobby. Enjoy outdoor living at its best with a private, fenced-in backyard on a level lot with lush, mature landscaping as well as the screened-in back porch– perfect for BBQs, playtime, or simply unwinding after a long day. Spend your summer days relaxing in the Grand Saltwater Pebbletec pool equipped with 2 waterfalls and diving board. This home can easily be used as a multigenerational home and the community is very active. It has wonderful amenities including 5 tennis courts, 2 pools, a clubhouse and playground. The location is highly desirable with top rated school districts, close proximity to I-575 and I-75 as well as Historic Marietta Square and Kennesaw Mountain National Park. Schedule your tour today!
Listing Provided Courtesy of Keller Williams Realty Peachtree Rd.
Property Details
Price:
$1,100,000
MLS #:
7482705
Status:
Active
Beds:
6
Baths:
6
Address:
937 Checkered Way NW
Type:
Single Family
Subtype:
Single Family Residence
Subdivision:
Highlands At Hamilton Township
City:
Kennesaw
Listed Date:
Nov 7, 2024
State:
GA
Finished Sq Ft:
6,234
Total Sq Ft:
6,234
ZIP:
30152
Year Built:
2006
Schools
Elementary School:
Bullard
Middle School:
Lost Mountain
High School:
Harrison
Interior
Appliances
Dishwasher, Disposal, Double Oven, Electric Oven, Gas Cooktop, Gas Water Heater, Microwave
Bathrooms
5 Full Bathrooms, 1 Half Bathroom
Cooling
Attic Fan, Ceiling Fan(s), Central Air, Zoned
Fireplaces Total
3
Flooring
Carpet, Hardwood
Heating
Central, Forced Air, Natural Gas, Zoned
Laundry Features
Laundry Room, Main Level, Mud Room
Exterior
Architectural Style
Traditional
Community Features
Clubhouse, Homeowners Assoc, Near Schools, Near Shopping, Playground, Pool, Sidewalks, Street Lights, Tennis Court(s)
Construction Materials
Brick 3 Sides, Cement Siding
Exterior Features
Private Entrance, Private Yard, Rear Stairs
Other Structures
None
Parking Features
Attached, Driveway, Garage, Garage Door Opener, Garage Faces Side, Kitchen Level
Roof
Composition, Shingle
Financial
HOA Fee
$737
HOA Frequency
Annually
HOA Includes
Insurance, Maintenance Grounds, Pest Control, Swim, Termite, Tennis
Initiation Fee
$500
Tax Year
2023
Taxes
$11,353
Map
Community
- Address937 Checkered Way NW Kennesaw GA
- SubdivisionHighlands At Hamilton Township
- CityKennesaw
- CountyCobb – GA
- Zip Code30152
Similar Listings Nearby
- 2341 Habersham Drive SW
Marietta, GA$1,400,000
4.10 miles away
- 3454 Velma Drive
Powder Springs, GA$1,399,000
4.94 miles away
- 627 N Saint Marys Lane NW
Marietta, GA$1,370,000
4.05 miles away
- 2870 Burnt Hickory Road NW
Marietta, GA$1,359,000
1.17 miles away
- 503 Schofield Drive
Powder Springs, GA$1,349,000
4.03 miles away
- 1734 Doonbeg Court NW
Kennesaw, GA$1,335,000
1.54 miles away
- 2601 County Line Road NW
Acworth, GA$1,325,000
4.84 miles away
- 325 Mont Harmony Road SW
Powder Springs, GA$1,318,750
4.83 miles away
- 456 N Saint Marys Lane
Marietta, GA$1,300,000
4.29 miles away
- 3693 Paul Samuel Road NW
Kennesaw, GA$1,250,000
1.03 miles away

937 Checkered Way NW
Kennesaw, GA
LIGHTBOX-IMAGES
































































































































































































































































































































































































































































































































































































































































































