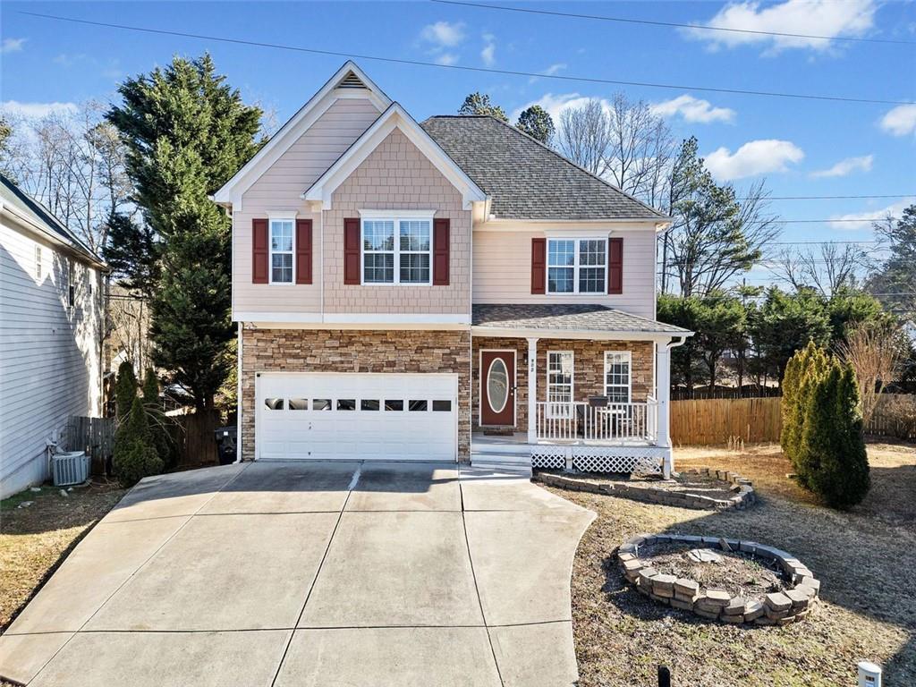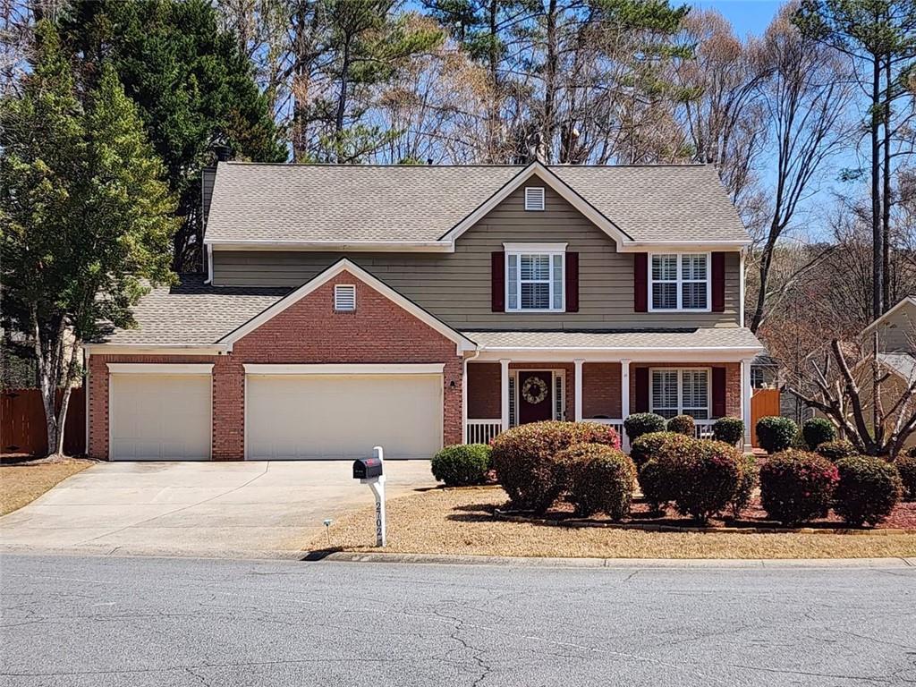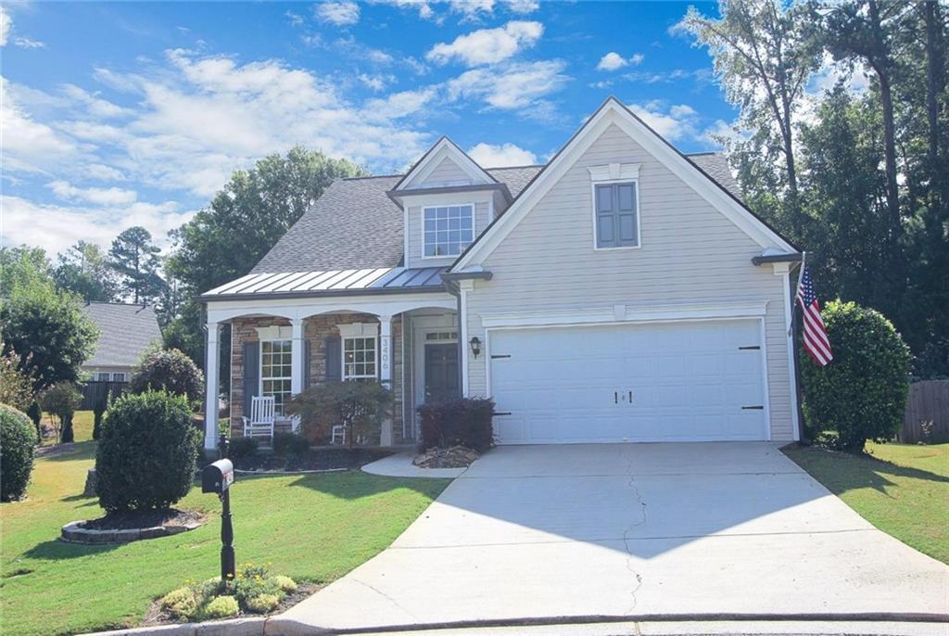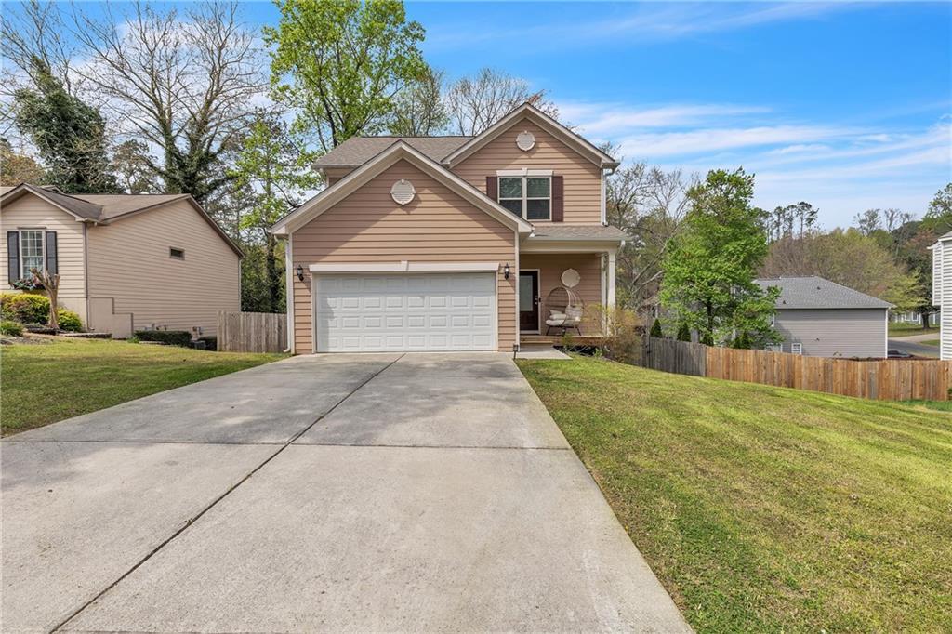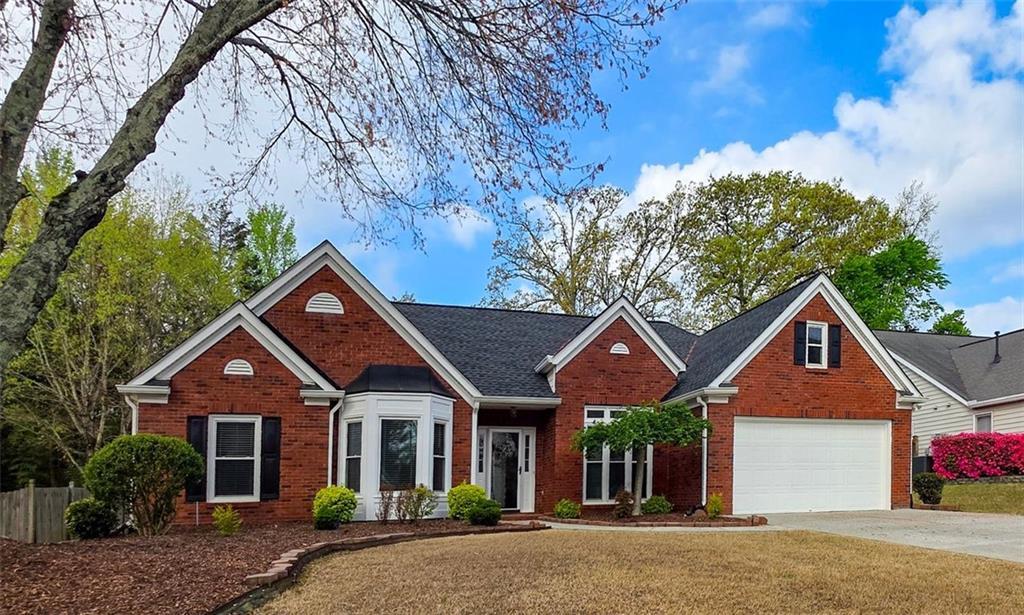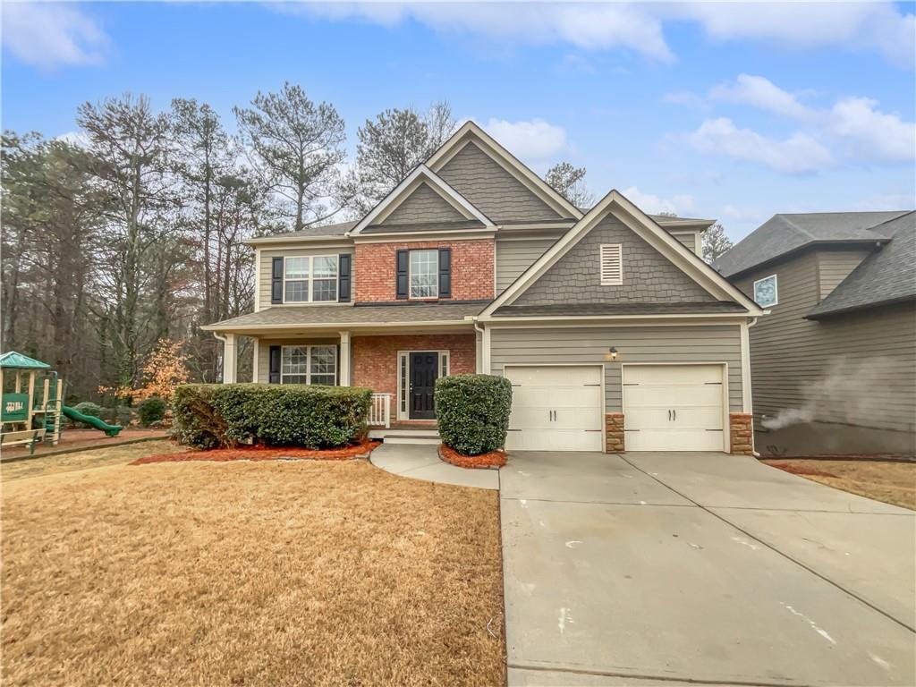Amazing Home in the Award-Winning Legacy Park Swim & Tennis Community! Step inside to the Foyer, where Hardwood Floors, Arched Doorways, and Wainscoting immediately impress. To your right, the Living Room welcomes you, while the Formal Dining Room sits adjacent perfect for hosting Friends and Family. The Kitchen seamlessly flows into the Breakfast Nook, featuring Large Windows and a Door leading to a Private Balcony overlooking the Quiet Backyard. Designed for Entertaining, this Open Floor Plan is both functional and inviting. The Kitchen Features Granite Countertops, Stained Wooden Cabinets, a Classic Backsplash, and Stainless Steel Appliances. The Breakfast Nook overlooks the Fireside Family Room, where Soaring Ceilings and Abundant Natural Light create a warm, welcoming space. Upstairs, the Primary Suite boasts Tall Trayed Ceilings, an En-Suite Bathroom, and a Spacious Walk-In Closet. Relax in the Soaking Tub or enjoy the Glass Shower and Double Vanity. Two additional Spacious Bedrooms and a Full Bathroom complete the upper level, along with a Convenient Laundry Room. The Unfinished Daylight Basement offers Endless Potential whether you need Extra Storage, Additional Living Space, Bedrooms, or a Home Office. This Exceptional Community is packed with Resort-Style Amenities, including Tennis Courts, Swimming Pools with a Swim Team, Pickleball, Basketball Courts, Miles of Scenic Walking Trails, a Clubhouse, Seasonal Farmers Market Events, an 18-Hole Disc Golf Course, a Gym, and More! Conveniently located near Top-Rated Schools, Shopping, Entertainment, and with Easy Highway Access, this home truly has it all. Don’t Miss the Opportunity to Make This House Your Home!
Listing Provided Courtesy of Bolst, Inc.
Property Details
Price:
$369,900
MLS #:
7540319
Status:
Active Under Contract
Beds:
3
Baths:
3
Address:
4283 Brighton Way NW
Type:
Single Family
Subtype:
Single Family Residence
Subdivision:
Legacy Park
City:
Kennesaw
Listed Date:
Mar 13, 2025
State:
GA
Finished Sq Ft:
2,618
Total Sq Ft:
2,618
ZIP:
30144
Year Built:
1998
Schools
Elementary School:
Big Shanty/Kennesaw
Middle School:
Awtrey
High School:
North Cobb
Interior
Appliances
Dishwasher, Gas Oven, Gas Range, Microwave, Refrigerator
Bathrooms
2 Full Bathrooms, 1 Half Bathroom
Cooling
Ceiling Fan(s), Central Air
Fireplaces Total
1
Flooring
Carpet, Ceramic Tile, Hardwood, Tile
Heating
Natural Gas
Laundry Features
Laundry Room
Exterior
Architectural Style
Traditional
Community Features
Clubhouse, Fitness Center, Golf, Homeowners Assoc, Park, Playground, Pool, Tennis Court(s)
Construction Materials
Other
Exterior Features
Private Entrance, Private Yard
Other Structures
None
Parking Features
Attached, Driveway, Garage, Garage Faces Front, Kitchen Level
Parking Spots
2
Roof
Composition
Security Features
Open Access
Financial
HOA Fee
$770
HOA Frequency
Annually
HOA Includes
Swim, Tennis
Tax Year
2024
Taxes
$4,583
Map
Community
- Address4283 Brighton Way NW Kennesaw GA
- SubdivisionLegacy Park
- CityKennesaw
- CountyCobb – GA
- Zip Code30144
Similar Listings Nearby
- 408 Blue Sky Circle
Acworth, GA$480,000
4.64 miles away
- 902 COLLEGE PLACE Court NW
Kennesaw, GA$480,000
3.15 miles away
- 2702 BROOKEFIELD Lane NW
Kennesaw, GA$479,900
2.69 miles away
- 3406 Ravensworth Trace NW
Kennesaw, GA$475,000
1.58 miles away
- 1772 BRITTANY CHASE NW
Kennesaw, GA$475,000
4.75 miles away
- 4567 Hickory Forest Drive NW
Acworth, GA$475,000
1.77 miles away
- 2004 WESTOVER Lane NW
Kennesaw, GA$475,000
4.09 miles away
- 4963 Arbor View Parkway NW
Acworth, GA$470,000
1.14 miles away
- 2470 Due West Circle NW
Kennesaw, GA$470,000
3.36 miles away
- 4392 Navajo Lane SE
Acworth, GA$469,900
3.28 miles away

4283 Brighton Way NW
Kennesaw, GA
LIGHTBOX-IMAGES


















































































