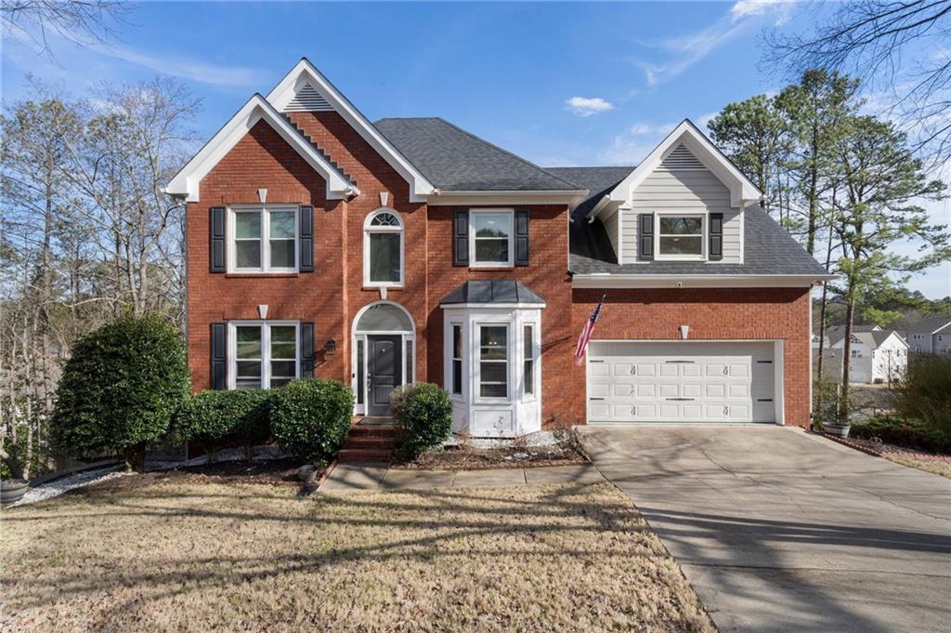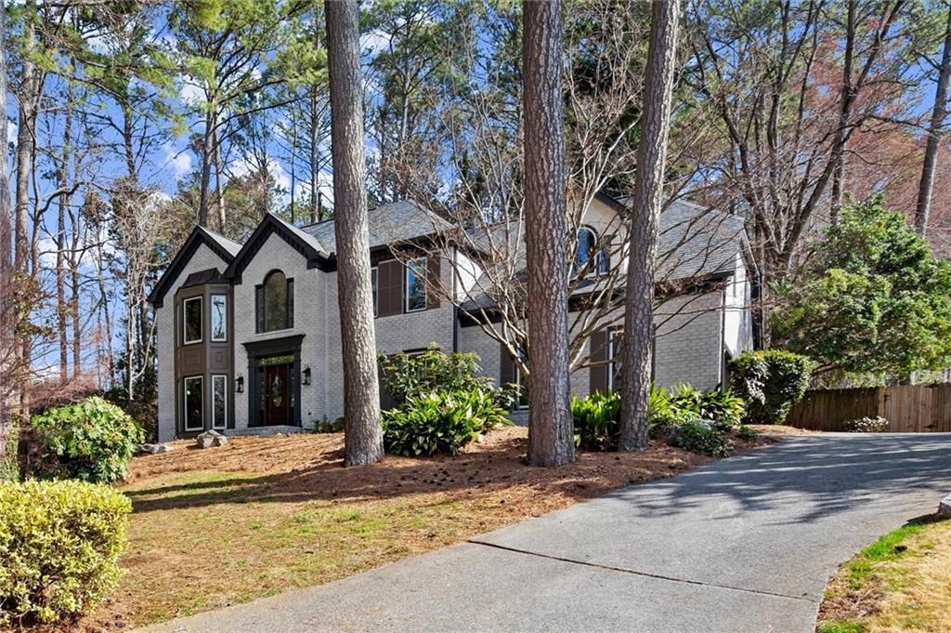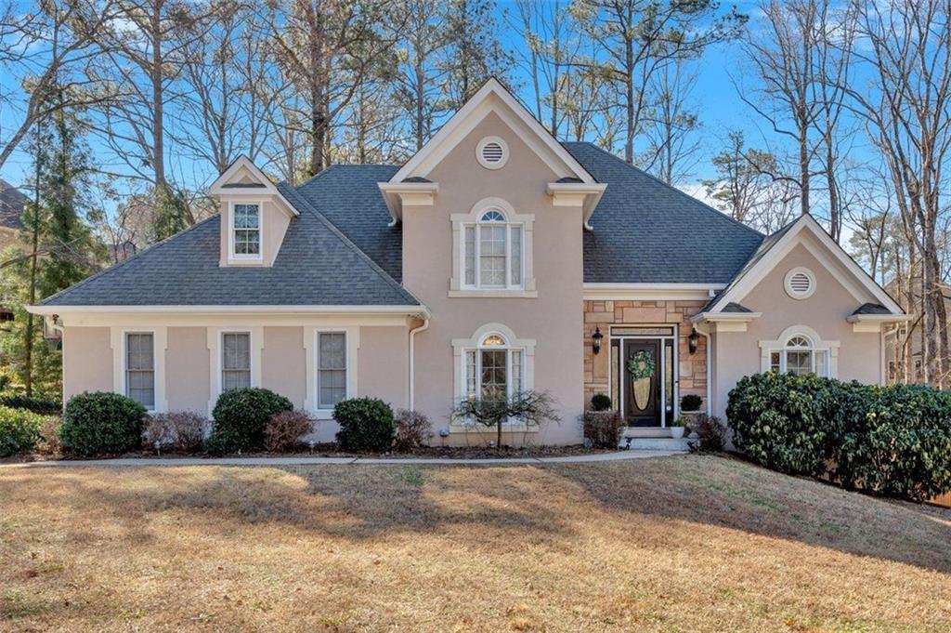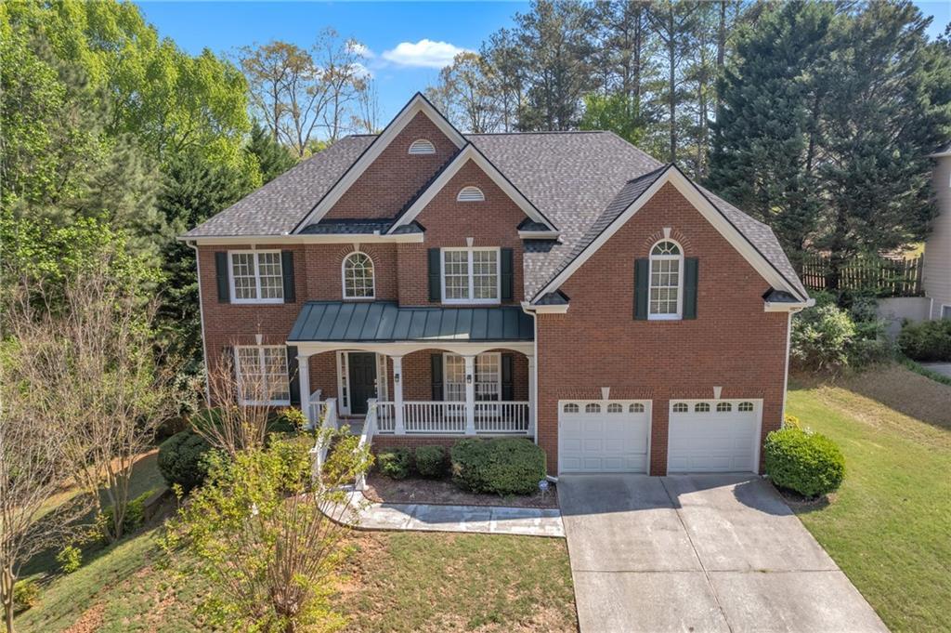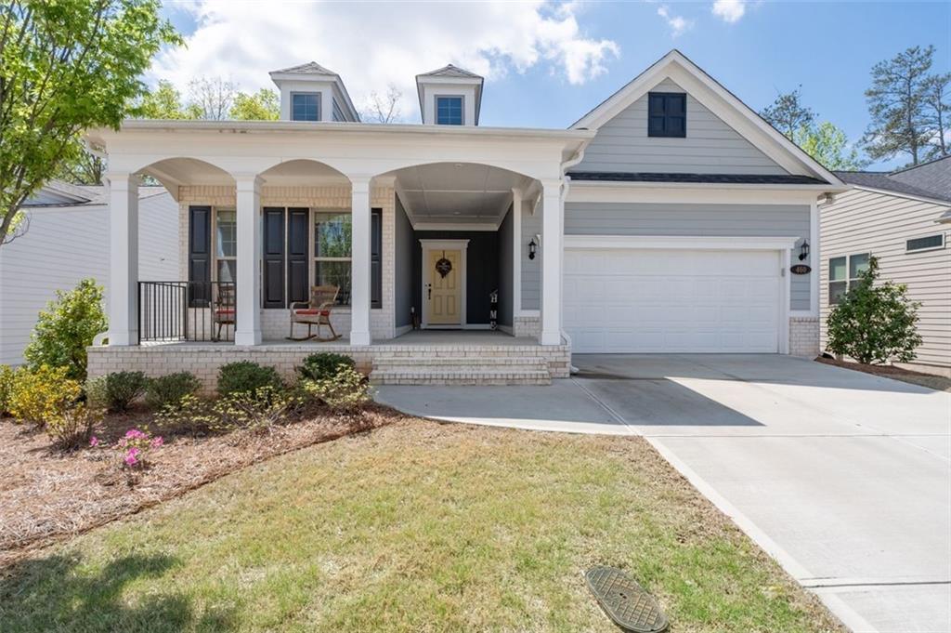Step into a home that perfectly blends modern comfort and style with an open and inviting layout designed
to enhance everyday living. As you enter, you’re greeted by soaring ceilings and abundant natural light that create a spacious, airy feel throughout the whole house. The heart of the home is the kitchen, which
seamlessly connects to the living area, allowing for easy flow. Equipped with modern features, including a
sleek bar area with a convenient USB charging port, this kitchen is ideal for both daily living and
entertaining. The master suite is a true retreat, offering a serene bathroom designed for relaxation. A
double vanity provides plenty of room for both function and comfort. The master bedroom is
complemented by a generous walk-in closet, ensuring plenty of storage for your wardrobe. For added
convenience, the home includes a walk-in laundry room with extra space to fold and store clothes, keeping
everything organized and easily accessible to everyone in the house. The front and backyard provide both
beauty and functionality, offering outdoor areas to relax or play. Nestled in the sought-after Legacy Park
community, this home offers more than just a place to live—it provides an unparalleled lifestyle. Residents
enjoy access to exceptional amenities, seasonal events, and scenic nature trails, all set within a vibrant,
active neighborhood. The community strikes a perfect balance, offering a serene and peaceful atmosphere
while remaining conveniently close to major highways, shopping, dining, and entertainment. Whether you’re
seeking relaxation or adventure, this location has it all. This home is an opportunity you won’t want to miss!
to enhance everyday living. As you enter, you’re greeted by soaring ceilings and abundant natural light that create a spacious, airy feel throughout the whole house. The heart of the home is the kitchen, which
seamlessly connects to the living area, allowing for easy flow. Equipped with modern features, including a
sleek bar area with a convenient USB charging port, this kitchen is ideal for both daily living and
entertaining. The master suite is a true retreat, offering a serene bathroom designed for relaxation. A
double vanity provides plenty of room for both function and comfort. The master bedroom is
complemented by a generous walk-in closet, ensuring plenty of storage for your wardrobe. For added
convenience, the home includes a walk-in laundry room with extra space to fold and store clothes, keeping
everything organized and easily accessible to everyone in the house. The front and backyard provide both
beauty and functionality, offering outdoor areas to relax or play. Nestled in the sought-after Legacy Park
community, this home offers more than just a place to live—it provides an unparalleled lifestyle. Residents
enjoy access to exceptional amenities, seasonal events, and scenic nature trails, all set within a vibrant,
active neighborhood. The community strikes a perfect balance, offering a serene and peaceful atmosphere
while remaining conveniently close to major highways, shopping, dining, and entertainment. Whether you’re
seeking relaxation or adventure, this location has it all. This home is an opportunity you won’t want to miss!
Listing Provided Courtesy of Keller Williams Realty Peachtree Rd.
Property Details
Price:
$475,000
MLS #:
7555904
Status:
Active Under Contract
Beds:
3
Baths:
3
Address:
3647 Bancroft Main NW
Type:
Single Family
Subtype:
Single Family Residence
Subdivision:
Lullwater
City:
Kennesaw
Listed Date:
Apr 8, 2025
State:
GA
Finished Sq Ft:
2,394
Total Sq Ft:
2,394
ZIP:
30144
Year Built:
1998
See this Listing
Mortgage Calculator
Schools
Elementary School:
Big Shanty/Kennesaw
Middle School:
Awtrey
High School:
North Cobb
Interior
Appliances
Dishwasher, Gas Range, Microwave, Refrigerator
Bathrooms
2 Full Bathrooms, 1 Half Bathroom
Cooling
Central Air
Fireplaces Total
1
Flooring
Other
Heating
Central
Laundry Features
In Hall, Upper Level
Exterior
Architectural Style
Traditional
Community Features
Clubhouse, Homeowners Assoc, Playground, Pool, Sidewalks, Tennis Court(s)
Construction Materials
Brick Front, Hardi Plank Type
Exterior Features
None
Other Structures
None
Parking Features
Driveway, Garage
Roof
Shingle
Security Features
Smoke Detector(s)
Financial
HOA Fee
$863
HOA Frequency
Annually
HOA Includes
Maintenance Grounds, Swim, Tennis
Tax Year
2024
Taxes
$3,764
Map
Community
- Address3647 Bancroft Main NW Kennesaw GA
- SubdivisionLullwater
- CityKennesaw
- CountyCobb – GA
- Zip Code30144
Similar Listings Nearby
- 4980 Pleasantry Way NW
Acworth, GA$610,000
4.60 miles away
- 3176 Crestmont Way NW
Kennesaw, GA$610,000
4.39 miles away
- 2447 Tift Court NW
Kennesaw, GA$600,000
2.27 miles away
- 203 Northside Drive NW
Kennesaw, GA$600,000
4.49 miles away
- 4990 Sawgrass Place NW
Acworth, GA$599,999
2.55 miles away
- 1812 Mountain Lake Drive NW
Kennesaw, GA$599,999
4.88 miles away
- 2796 County Line Road NW
Acworth, GA$599,500
4.06 miles away
- 1919 BARRETT KNOLL Circle NW
Kennesaw, GA$599,000
4.41 miles away
- 4111 McEver Woods Drive NW
Acworth, GA$595,900
0.45 miles away
- 460 Marston Pass
Acworth, GA$590,000
3.87 miles away

3647 Bancroft Main NW
Kennesaw, GA
LIGHTBOX-IMAGES






























