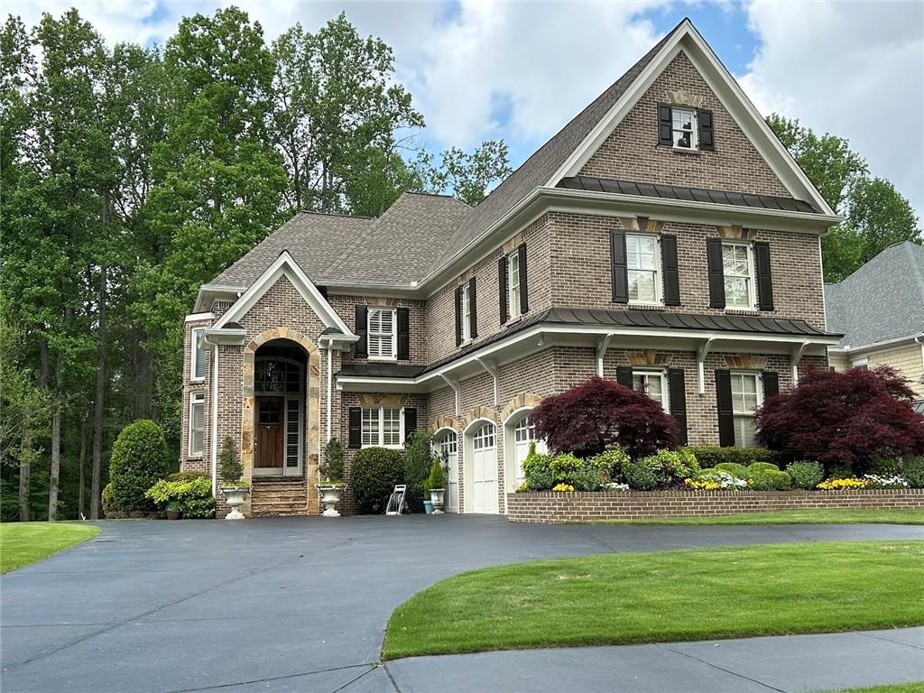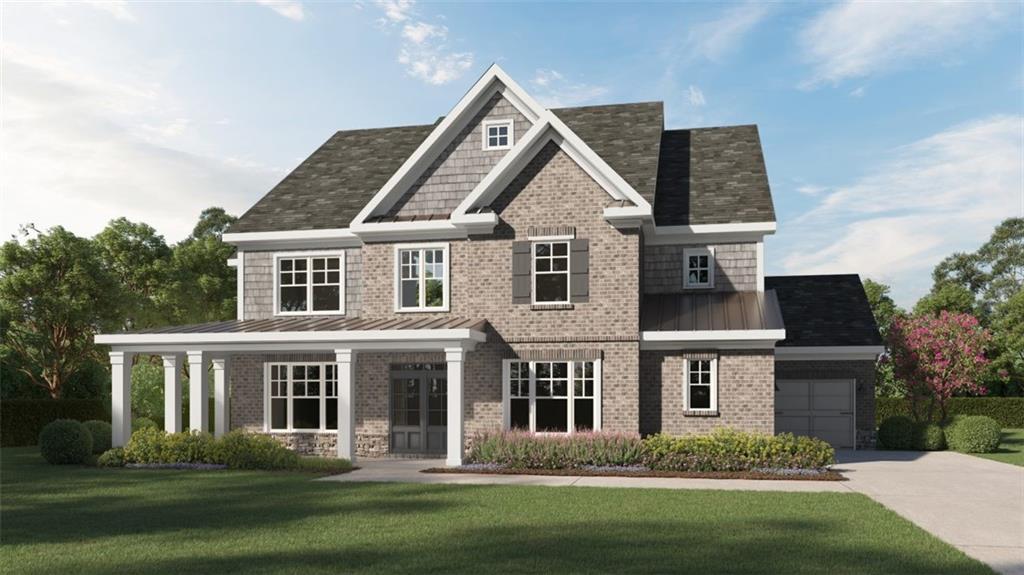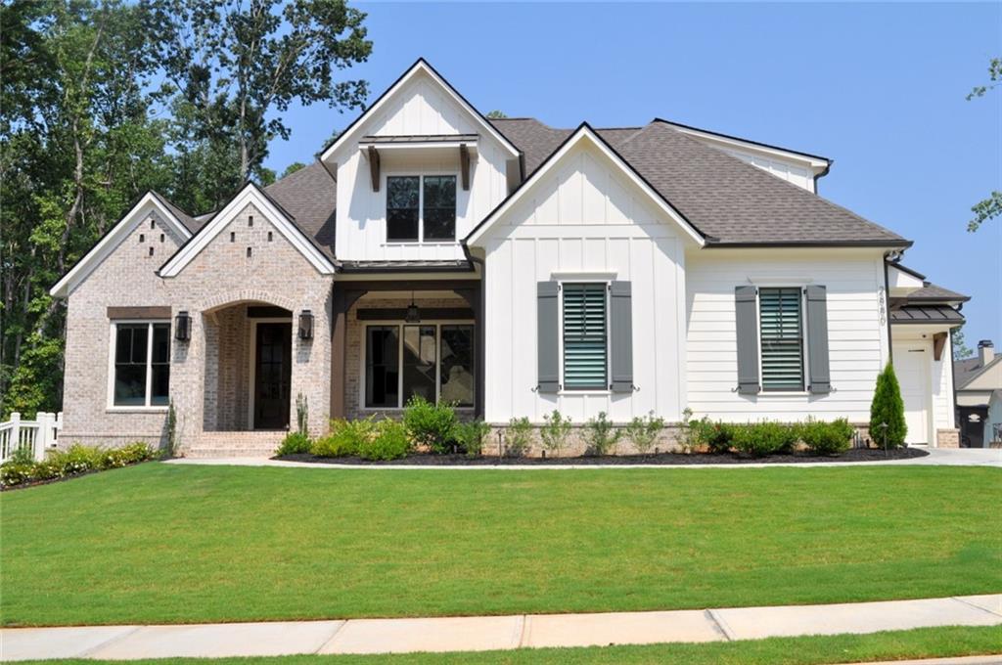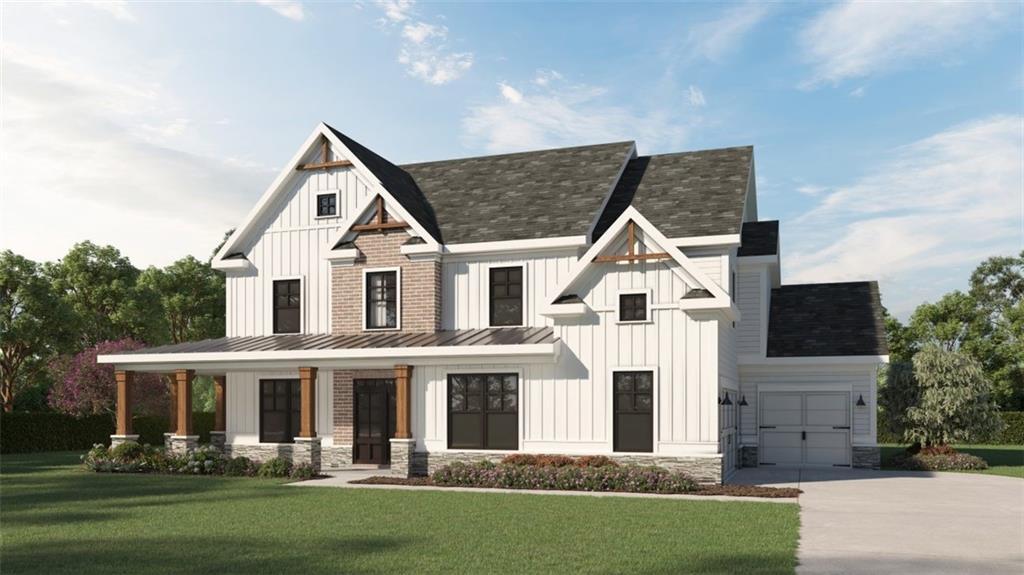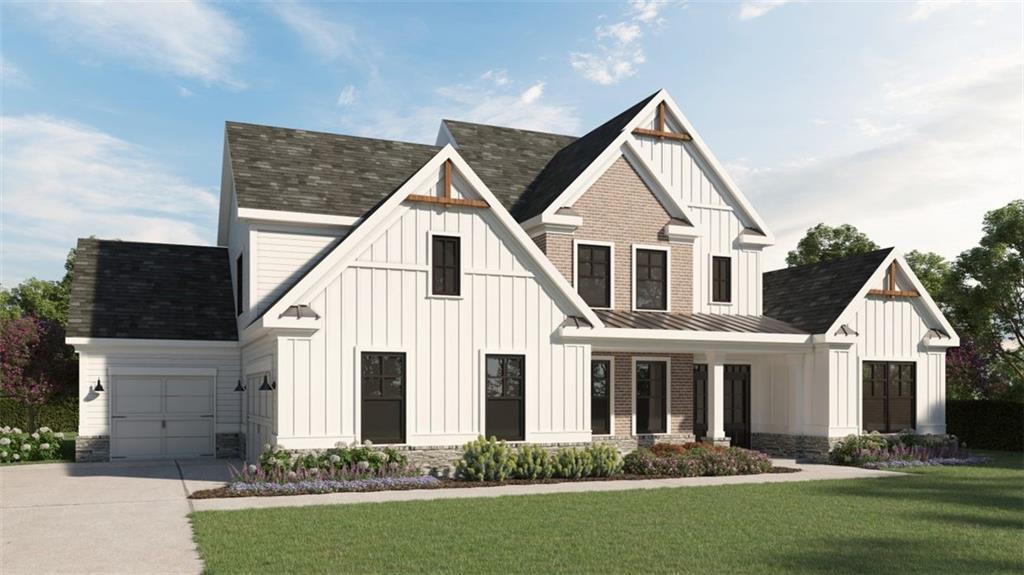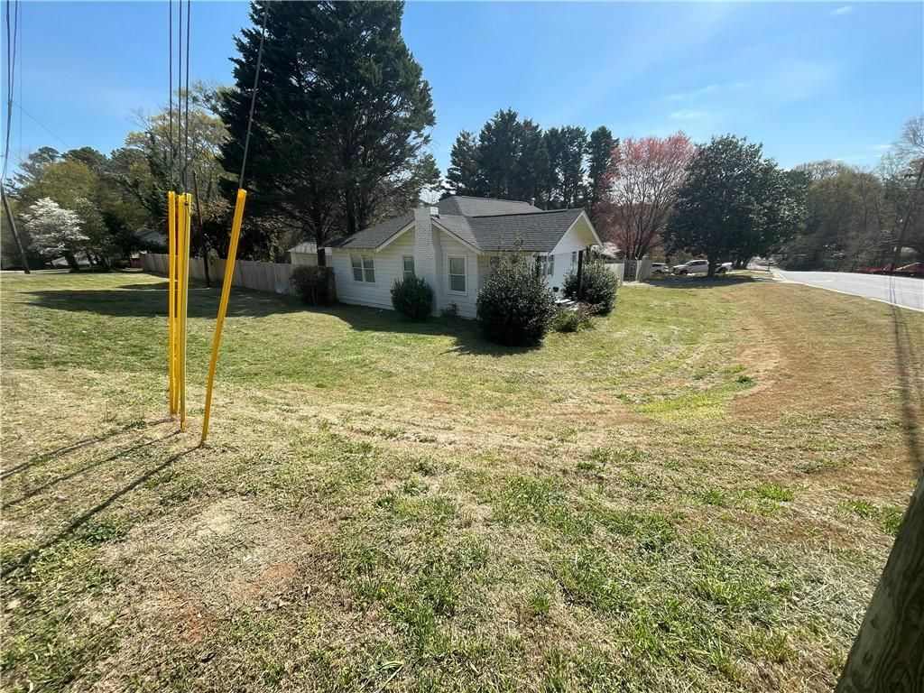Luxury Living at Its Finest!!
Discover unparalleled luxury in this exquisite EAST-facing residence, offering exceptional craftsmanship and thoughtful design.
Featuring two master bedrooms, each with its own private, attached bath, this home is a true sanctuary. The upper master suite boasts a
cozy sitting area with a beautiful fireplace, perfect for moments of relaxation, and an oversized bathroom designed for ultimate comfort
and indulgence.
Elegant formal dining and living areas set the stage for sophisticated entertaining, while the open loft and entertainment area provide a
versatile space for both leisure and enjoyment. Soaring high ceilings and meticulously crafted cornered ceilings lend a sense of grandeur
throughout, creating a bright, airy atmosphere.
The gourmet kitchen is a chef’s dream, complete with stainless steel appliances, a gas stove, and stunning granite countertops, all
designed for culinary excellence. A warm and inviting family room features an additional fireplace, enhancing the home’s cozy,
welcoming appeal.
Walk-in closets provide abundant storage, and the convenience of a dedicated laundry room adds to the home’s functionality.
Expansive bay windows invite natural light, while the private back deck offers an ideal space for outdoor entertaining.
This home also features a three-car garage, and the stunning brick exterior with three sides of brick adds timeless curb appeal. With
every detail considered, this home offers a harmonious blend of luxury, comfort, and style.
Discover unparalleled luxury in this exquisite EAST-facing residence, offering exceptional craftsmanship and thoughtful design.
Featuring two master bedrooms, each with its own private, attached bath, this home is a true sanctuary. The upper master suite boasts a
cozy sitting area with a beautiful fireplace, perfect for moments of relaxation, and an oversized bathroom designed for ultimate comfort
and indulgence.
Elegant formal dining and living areas set the stage for sophisticated entertaining, while the open loft and entertainment area provide a
versatile space for both leisure and enjoyment. Soaring high ceilings and meticulously crafted cornered ceilings lend a sense of grandeur
throughout, creating a bright, airy atmosphere.
The gourmet kitchen is a chef’s dream, complete with stainless steel appliances, a gas stove, and stunning granite countertops, all
designed for culinary excellence. A warm and inviting family room features an additional fireplace, enhancing the home’s cozy,
welcoming appeal.
Walk-in closets provide abundant storage, and the convenience of a dedicated laundry room adds to the home’s functionality.
Expansive bay windows invite natural light, while the private back deck offers an ideal space for outdoor entertaining.
This home also features a three-car garage, and the stunning brick exterior with three sides of brick adds timeless curb appeal. With
every detail considered, this home offers a harmonious blend of luxury, comfort, and style.
Listing Provided Courtesy of Century 21 Novus Realty
Property Details
Price:
$814,900
MLS #:
7524884
Status:
Active
Beds:
5
Baths:
5
Address:
1365 Willis Lake Drive
Type:
Single Family
Subtype:
Single Family Residence
Subdivision:
SENTINEL WALK
City:
Kennesaw
Listed Date:
Feb 14, 2025
State:
GA
Finished Sq Ft:
5,564
Total Sq Ft:
5,564
ZIP:
30152
Year Built:
2014
Schools
Elementary School:
Hayes
Middle School:
Pine Mountain
High School:
Kennesaw Mountain
Interior
Appliances
Dishwasher, Disposal, Electric Cooktop, Electric Water Heater, Microwave, Refrigerator, Other
Bathrooms
4 Full Bathrooms, 1 Half Bathroom
Cooling
Ceiling Fan(s), Central Air
Fireplaces Total
2
Flooring
Carpet, Hardwood, Tile
Heating
Central, Electric
Laundry Features
Other
Exterior
Architectural Style
Traditional
Community Features
None
Construction Materials
Brick, Vinyl Siding
Exterior Features
None
Other Structures
None
Parking Features
Attached, Garage, Garage Door Opener
Roof
Composition
Security Features
None
Financial
HOA Fee
$500
HOA Frequency
Annually
HOA Includes
Maintenance Grounds
Map
Community
- Address1365 Willis Lake Drive Kennesaw GA
- SubdivisionSENTINEL WALK
- CityKennesaw
- CountyCobb – GA
- Zip Code30152
Similar Listings Nearby
- 903 Shaftoe Street NW
Kennesaw, GA$1,050,000
0.49 miles away
- 1231 Fawndale Drive NW
Kennesaw, GA$1,050,000
2.41 miles away
- 608 tabbystone Street NW
Marietta, GA$1,049,900
1.87 miles away
- 1118 Low Water Crossing NW
Acworth, GA$1,048,961
4.75 miles away
- 001 Knob Creek Court
Acworth, GA$1,046,600
4.90 miles away
- 5885 Fords Road
Acworth, GA$1,042,660
4.74 miles away
- 002 Wakehurst Way
Marietta, GA$1,015,200
4.23 miles away
- 5893 Fords Road
Acworth, GA$1,006,469
4.74 miles away
- 236 Ridge Avenue NW
Marietta, GA$1,000,000
4.71 miles away
- 1510 Bells Ferry Road
Marietta, GA$1,000,000
4.97 miles away

1365 Willis Lake Drive
Kennesaw, GA
LIGHTBOX-IMAGES








































































































































































