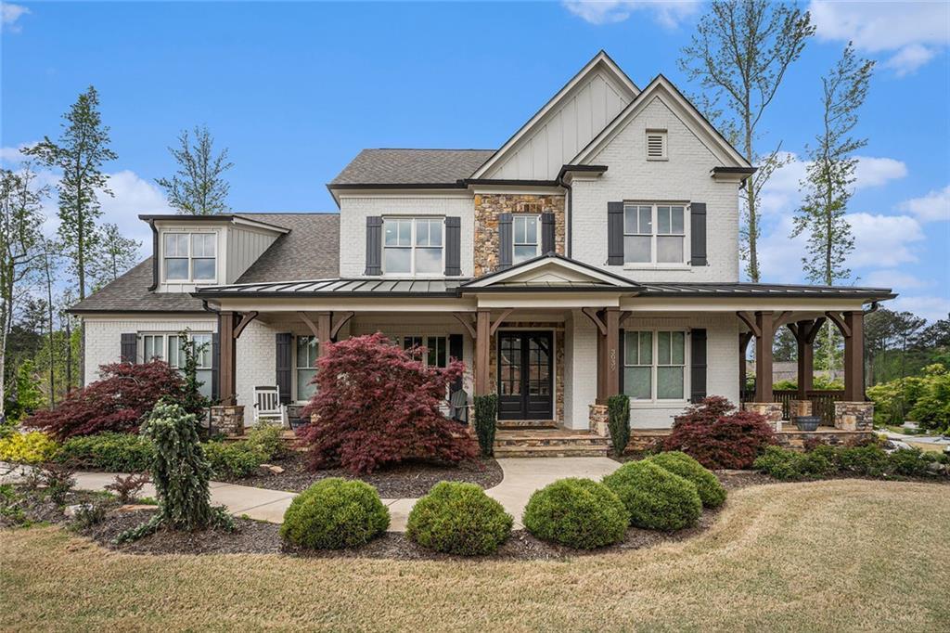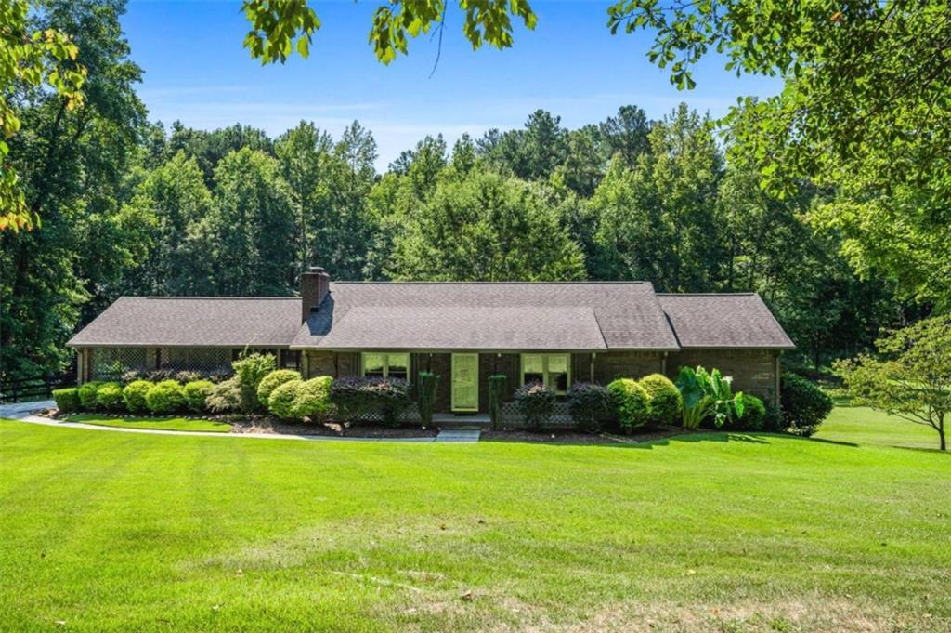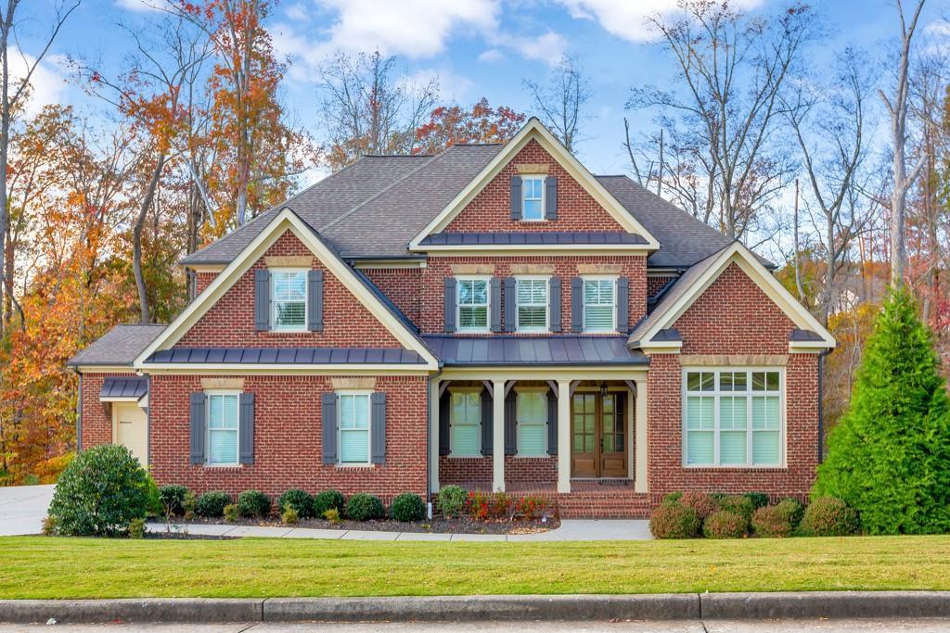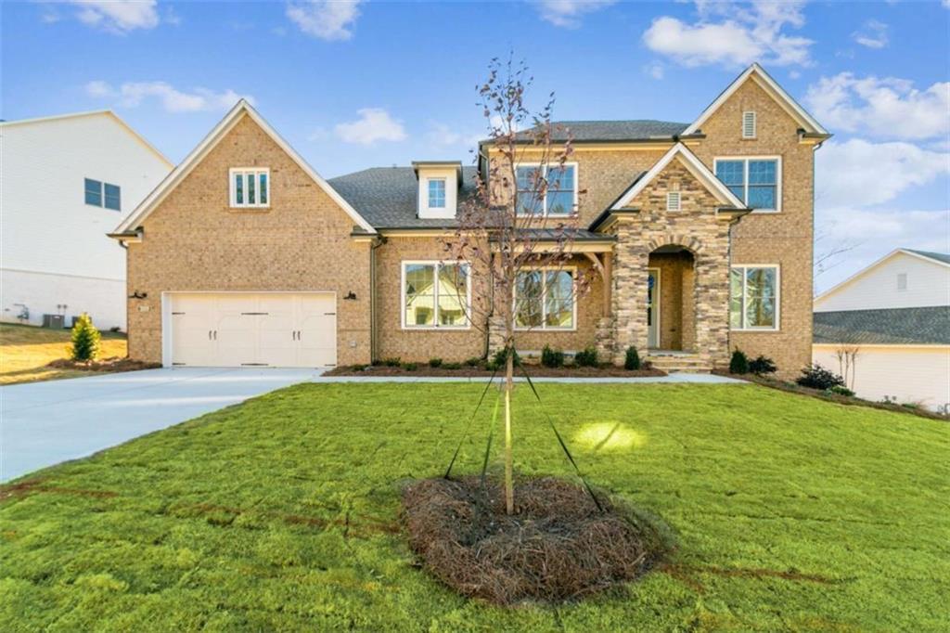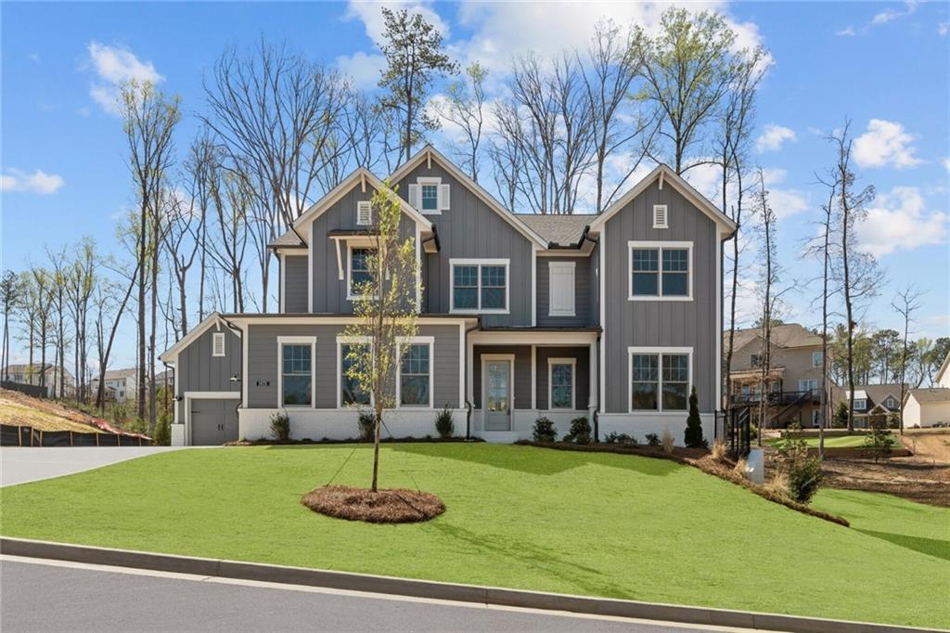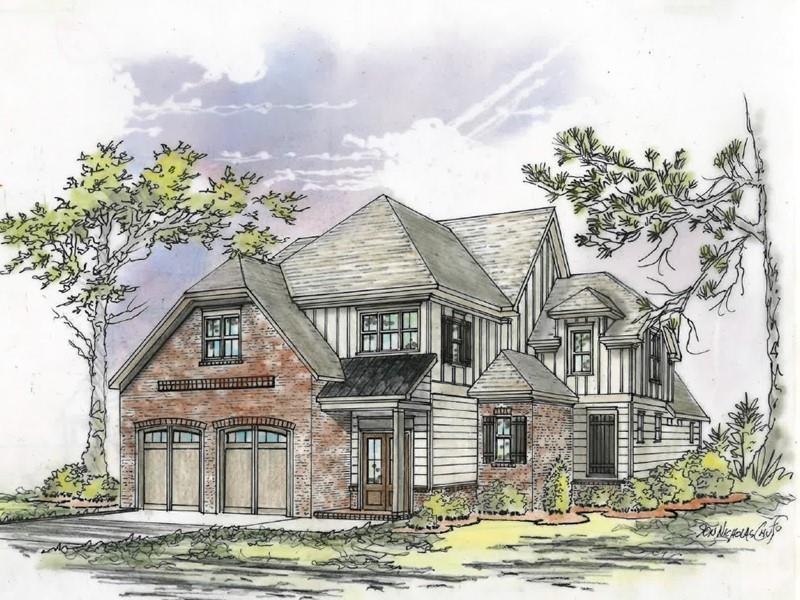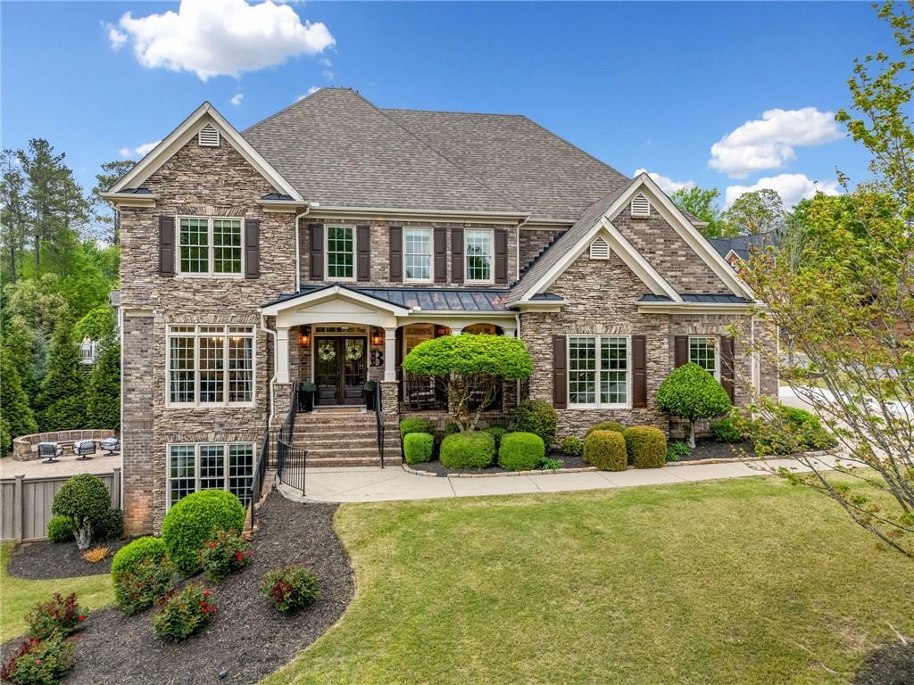This beautifully renovated farmhouse home with an inviting oversized front porch featuring cedar columns is a must see! It’s distinctive layout boasts three living spaces, with two bedrooms on each floor, a three car garage and a large fenced in yard. Designed for entertaining, the open floor plan is bright and airy, with an abundance of natural light with stunning Malibu plank hardwood floors throughout! The spacious living room has a cozy wood burning fireplace that is open to the gourmet chef’s kitchen with designer finishes featuring an Ilve (“Ill-vay”) Nostalgia Series 48″ Dual Fuel range with 7 brass burners, GE Cafe series stainless steel appliances, a new Bosch dishwasher, quartz counter-tops, a farmhouse sink and multiple cabinets for endless storage possibilities! The primary suite on the main level boasts a shiplap accented wall with a cozy fireplace, a spa-like bath with double vanities, a separate soaking tub, a large glass-enclosed shower and a large walk in closet. The main floor also includes a guest suite with a full bath that can also be used as an office. The second floor has two large bedrooms, a full bath, a large separate den space and a huge walk in closet for additional storage. The daylight terrace level is an entire apartment in itself that has a single car garage with an additional space for a workshop! It features a full kitchen, dining area, family room, second washer & dryer, two additional bedrooms, a full bath and an enclosed sunroom. The fenced in backyard has a fire pit and several raised boxes, perfect for gardening. Additional features of this fabulous home: A BRAND NEW ROOF with Architectural shingles was installed in March 2025, the water heater is two years old and the three HVAC systems are less than 5 years old! Only minutes from Marietta Country Club and Mt. Paran Christian School, this extraordinary home is move-in ready – schedule your tour today!
Listing Provided Courtesy of Harry Norman Realtors
Property Details
Price:
$889,500
MLS #:
7571191
Status:
Active
Beds:
6
Baths:
5
Address:
1435 Willis Lake Drive NW
Type:
Single Family
Subtype:
Single Family Residence
Subdivision:
Sentinel Walk
City:
Kennesaw
Listed Date:
May 1, 2025
State:
GA
Finished Sq Ft:
5,768
Total Sq Ft:
5,768
ZIP:
30152
Year Built:
1995
See this Listing
Mortgage Calculator
Schools
Elementary School:
Hayes
Middle School:
Pine Mountain
High School:
Kennesaw Mountain
Interior
Appliances
Dishwasher, Disposal, Double Oven, Gas Oven, Gas Range, Gas Water Heater, Microwave, Range Hood, Refrigerator
Bathrooms
4 Full Bathrooms, 1 Half Bathroom
Cooling
Central Air, Electric
Fireplaces Total
2
Flooring
Hardwood
Heating
Central, Natural Gas, Zoned
Laundry Features
Laundry Room, Main Level, Other
Exterior
Architectural Style
Farmhouse, Other
Community Features
None
Construction Materials
Vinyl Siding, Brick
Exterior Features
Garden, Rain Gutters, Private Yard
Other Structures
None
Parking Features
Attached, Garage
Roof
Composition
Security Features
Smoke Detector(s), Security System Owned
Financial
HOA Fee
$500
HOA Frequency
Annually
HOA Includes
Maintenance Grounds
Initiation Fee
$500
Tax Year
2023
Taxes
$6,996
Map
Community
- Address1435 Willis Lake Drive NW Kennesaw GA
- SubdivisionSentinel Walk
- CityKennesaw
- CountyCobb – GA
- Zip Code30152
Similar Listings Nearby
- 812 Newsome Alley NW
Marietta, GA$1,150,000
4.25 miles away
- 3039 Malbec Valley
Acworth, GA$1,149,000
4.76 miles away
- 725 Holland Road
Powder Springs, GA$1,100,000
4.70 miles away
- 2423 Rosapenna Lane NW
Kennesaw, GA$1,099,000
1.07 miles away
- 2019 Fern Mountain Lane
Marietta, GA$1,071,729
3.64 miles away
- 1975 Sage Lake Bend SW
Marietta, GA$1,065,607
3.50 miles away
- 201 Wakehurst Way
Marietta, GA$1,065,100
4.26 miles away
- 2023 Fern Mountain Lane
Marietta, GA$1,064,639
3.63 miles away
- 1325 Whitlock Avenue SW
Marietta, GA$1,060,000
3.99 miles away
- 903 Shaftoe Street NW
Kennesaw, GA$1,050,000
0.59 miles away

1435 Willis Lake Drive NW
Kennesaw, GA
LIGHTBOX-IMAGES


















































































































