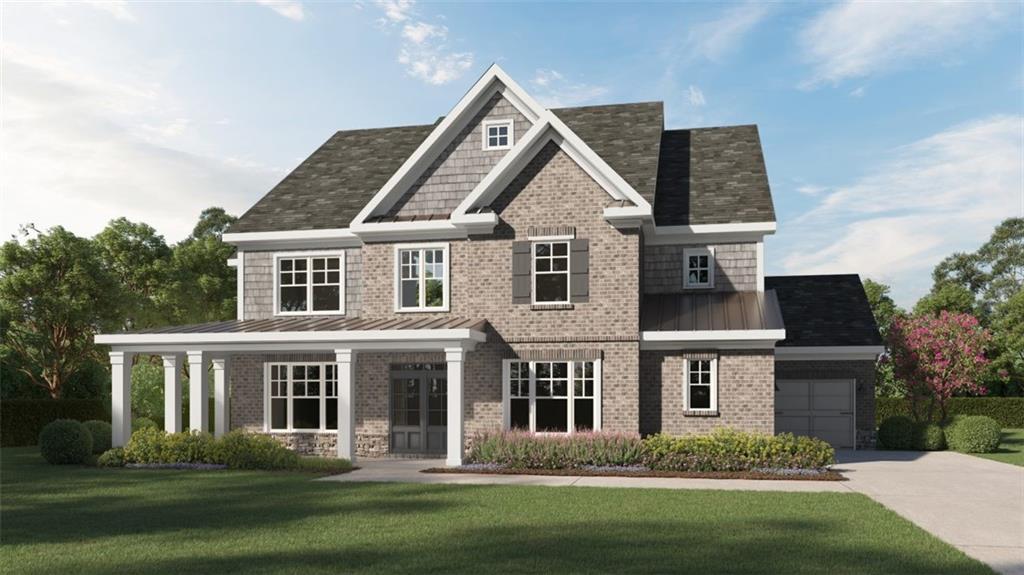This three side brick home has the perfect blend of privacy and comfort with no neighboring homes on its side or rear. Located in the welcoming West Park neighborhood of Kennesaw, this beautiful home sits on a spacious .78-acre lot within this coveted swim, tennis, and pool community.
Inside you’ll find an impressive two story foyer leading to an open floor plan that boasts of high ceilings, newly installed oak hardwood floors throughout, roomy formal dining and separate living room areas, a convenient main level guest bedroom and full bathroom, and a versatile office/den/study/ or library area. The spacious island kitchen is equipped with quality finishes that included a full pantry, large white cabinets, granite countertops, and stainless steel appliances. This large kitchen conveniently abuts to a large sun room that provides easy access to oversized deck that’s equipped with a beautiful stone stacked fireplace, while also overlooking the grand family room equipped with its own cozy fireplace. Upstairs you’ll find an oversized Master suite featuring a large sitting area, a generously sized bathroom with double vanities, separate shower and soaking tub, and a large closet that make the owner’s bedroom a private retreat. The remaining upper bedrooms are large with en-suite baths, and a spacious bonus room would make for a perfect media, homeschool, or extra family room space.
The bright unfinished basement is extremely large, offering endless possibilities with its stubbed plumbing, high ceilings, and open floor plan. New owners will enjoy having access to some of Cobb County’s best schools, nearby shopping, Swift Cantrell, Pitner, and Kennesaw & Lost Mountain parks.
Inside you’ll find an impressive two story foyer leading to an open floor plan that boasts of high ceilings, newly installed oak hardwood floors throughout, roomy formal dining and separate living room areas, a convenient main level guest bedroom and full bathroom, and a versatile office/den/study/ or library area. The spacious island kitchen is equipped with quality finishes that included a full pantry, large white cabinets, granite countertops, and stainless steel appliances. This large kitchen conveniently abuts to a large sun room that provides easy access to oversized deck that’s equipped with a beautiful stone stacked fireplace, while also overlooking the grand family room equipped with its own cozy fireplace. Upstairs you’ll find an oversized Master suite featuring a large sitting area, a generously sized bathroom with double vanities, separate shower and soaking tub, and a large closet that make the owner’s bedroom a private retreat. The remaining upper bedrooms are large with en-suite baths, and a spacious bonus room would make for a perfect media, homeschool, or extra family room space.
The bright unfinished basement is extremely large, offering endless possibilities with its stubbed plumbing, high ceilings, and open floor plan. New owners will enjoy having access to some of Cobb County’s best schools, nearby shopping, Swift Cantrell, Pitner, and Kennesaw & Lost Mountain parks.
Listing Provided Courtesy of Sterling Realty Partners, Inc.
Property Details
Price:
$859,000
MLS #:
7424565
Status:
Active
Beds:
5
Baths:
4
Address:
4448 Sterling Pointe Drive NW
Type:
Single Family
Subtype:
Single Family Residence
Subdivision:
Westpark
City:
Kennesaw
Listed Date:
Jul 29, 2024
State:
GA
Finished Sq Ft:
4,206
Total Sq Ft:
4,206
ZIP:
30152
Year Built:
2013
See this Listing
Mortgage Calculator
Schools
Elementary School:
Frey
Middle School:
McClure
High School:
Allatoona
Interior
Appliances
Dishwasher, Disposal, Dryer, Electric Oven, Gas Cooktop, Gas Oven, Microwave, Refrigerator, Self Cleaning Oven, Washer
Bathrooms
4 Full Bathrooms
Cooling
Ceiling Fan(s), Central Air, Electric, E N E R G Y S T A R Qualified Equipment
Fireplaces Total
2
Flooring
Ceramic Tile, Hardwood, Wood
Heating
Central, Natural Gas
Laundry Features
Electric Dryer Hookup, In Hall, Laundry Room, Upper Level
Exterior
Architectural Style
Traditional
Community Features
Clubhouse, Homeowners Assoc, Pool, Sidewalks, Street Lights, Tennis Court(s)
Construction Materials
Brick 3 Sides, Stone
Exterior Features
Other
Other Structures
None
Parking Features
Attached, Driveway, Garage, Garage Faces Side, Kitchen Level
Roof
Composition
Financial
HOA Fee
$1,175
HOA Frequency
Annually
Tax Year
2023
Taxes
$2,152
Map
Community
- Address4448 Sterling Pointe Drive NW Kennesaw GA
- SubdivisionWestpark
- CityKennesaw
- CountyCobb – GA
- Zip Code30152
Similar Listings Nearby
- 725 Holland Road
Powder Springs, GA$1,100,000
3.54 miles away
- 5191 Hermitage Drive
Powder Springs, GA$1,100,000
4.00 miles away
- 5955 Tibor Drive NW
Acworth, GA$1,100,000
2.14 miles away
- 2257 Salient Road NW
Marietta, GA$1,095,000
4.76 miles away
- 3420 Aviary Lane
Acworth, GA$1,050,000
1.99 miles away
- 727 Marlay Lane
Powder Springs, GA$1,050,000
4.98 miles away
- 1118 Low Water Crossing NW
Acworth, GA$1,048,961
2.60 miles away
- 1078 Low Water Crossing NW
Acworth, GA$1,033,964
2.87 miles away
- 81 Telfair Court
Acworth, GA$999,995
4.74 miles away
- 510 TOWNESIDE Lane
Marietta, GA$995,000
4.99 miles away

4448 Sterling Pointe Drive NW
Kennesaw, GA
LIGHTBOX-IMAGES























































































































































































































































































































































































































































































































































































