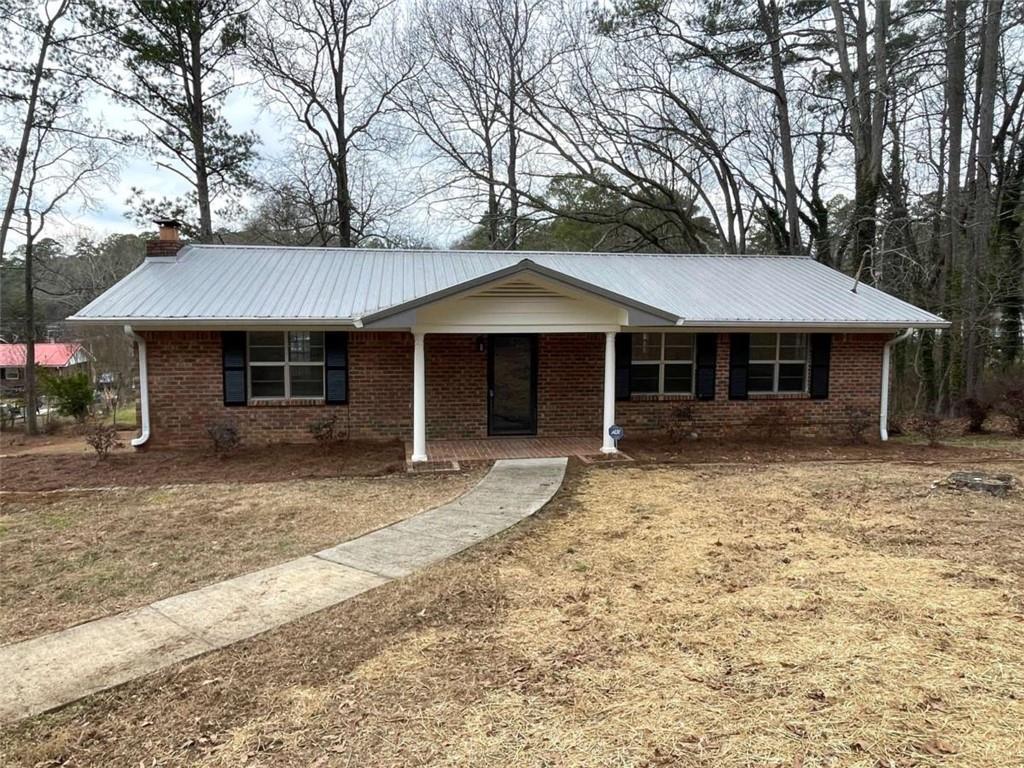Welcome to this beautifully updated ranch home, nestled on 1.5 acres of picturesque land—perfect for kids, animals, and outdoor enjoyment. Designed for both comfort and style, this home offers modern upgrades while maintaining a warm and inviting atmosphere.
Step inside to discover a completely remodeled dream kitchen, featuring custom cabinetry, granite countertops, and a spacious bar area that comfortably seats up to 10 guests—ideal for gatherings and entertaining. The new luxury vinyl plank flooring flows seamlessly throughout the home, adding both durability and elegance.
The low-maintenance vinyl siding, installed in 2023, ensures lasting curb appeal, while the new back deck provides the perfect space for grilling, entertaining, or simply enjoying the peaceful surroundings. An outbuilding adds extra storage or workspace potential, making this property as functional as it is beautiful.
Enjoy the best of country living with plenty of room to roam, all while being conveniently close to local amenities. This is more than just a home—it’s a retreat.
Step inside to discover a completely remodeled dream kitchen, featuring custom cabinetry, granite countertops, and a spacious bar area that comfortably seats up to 10 guests—ideal for gatherings and entertaining. The new luxury vinyl plank flooring flows seamlessly throughout the home, adding both durability and elegance.
The low-maintenance vinyl siding, installed in 2023, ensures lasting curb appeal, while the new back deck provides the perfect space for grilling, entertaining, or simply enjoying the peaceful surroundings. An outbuilding adds extra storage or workspace potential, making this property as functional as it is beautiful.
Enjoy the best of country living with plenty of room to roam, all while being conveniently close to local amenities. This is more than just a home—it’s a retreat.
Listing Provided Courtesy of Etowah Realty Group, LLC
Property Details
Price:
$285,000
MLS #:
7524080
Status:
Active
Beds:
3
Baths:
2
Address:
242 Brewer Road
Type:
Single Family
Subtype:
Single Family Residence
Subdivision:
Brewer Estates
City:
Kingston
Listed Date:
Feb 11, 2025
State:
GA
Finished Sq Ft:
1,360
Total Sq Ft:
1,360
ZIP:
30145
Year Built:
1998
Schools
Elementary School:
Johnson – Floyd
Middle School:
Model
High School:
Model
Interior
Appliances
Dishwasher, Electric Range
Bathrooms
2 Full Bathrooms
Cooling
Ceiling Fan(s), Central Air
Flooring
Luxury Vinyl
Heating
Natural Gas
Laundry Features
Laundry Room, Main Level
Exterior
Architectural Style
Ranch
Community Features
None
Construction Materials
Vinyl Siding
Exterior Features
Rain Gutters, Storage
Other Structures
None
Parking Features
Carport, Driveway, Kitchen Level, Level Driveway, Parking Pad
Roof
Shingle
Financial
Tax Year
2024
Taxes
$3,254
Map
Community
- Address242 Brewer Road Kingston GA
- SubdivisionBrewer Estates
- CityKingston
- CountyFloyd – GA
- Zip Code30145
Similar Listings Nearby
- 19 Larkwood Drive NE
Rome, GA$350,000
3.79 miles away
- 799 Wayside Road NE
Rome, GA$320,000
3.29 miles away
- 720 IRELAND Drive
Kingston, GA$300,900
4.96 miles away
- 179 BERT Road NE
Rome, GA$274,900
4.67 miles away
- 205 Robin Hood Road
Rome, GA$274,900
3.98 miles away
- 3 Hillcrest Avenue NE
Rome, GA$260,000
4.99 miles away
- 6 TALON Court
Kingston, GA$259,900
1.38 miles away
- 999 E Hermitage Road NE
Rome, GA$255,000
4.84 miles away
- 3255 Kingston Highway NE
Rome, GA$250,000
1.13 miles away

242 Brewer Road
Kingston, GA
LIGHTBOX-IMAGES





























































































































































































































































