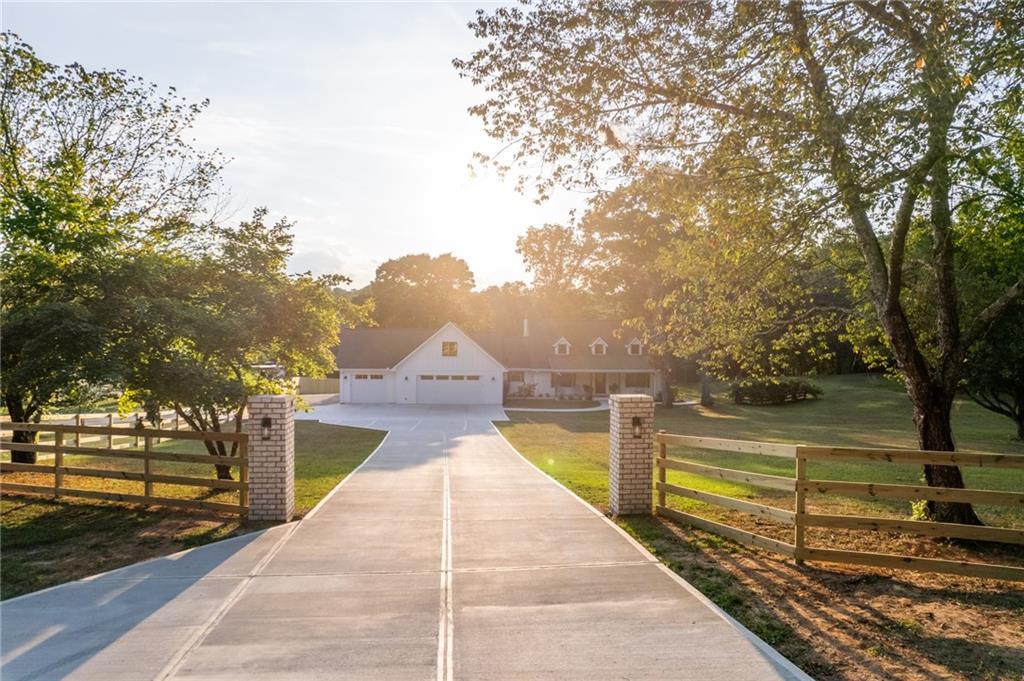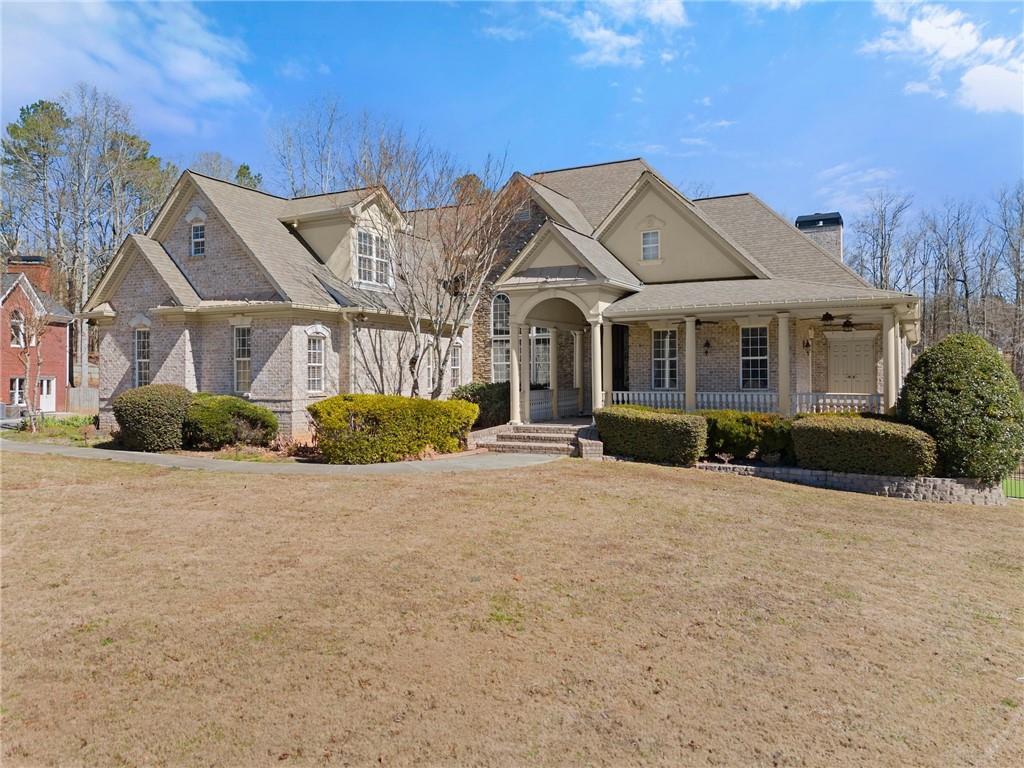Nestled on 5.7 acres of serene land, this private estate is the ultimate retreat. Your only frequent visitors are the deer that wander through your peaceful backyard. Located at the end of a cul-de-sac and bordering the picturesque Alcovy River, this home is a sanctuary for nature lovers seeking privacy.
As you welcome guests on your covered front porch, they’ll step into a grand foyer that leads to expansive dining and living areas. The main level boasts stunning hardwood floors throughout. The family room features vaulted ceilings with cross beams, large windows, and a cozy fireplace with a wood mantle and stone hearth. The kitchen is bathed in natural light from a large window over the farmhouse sink and offers expansive stone countertops, bright white cabinets, and a subway tile backsplash.
The main level also includes an oversized owner’s suite with a spa-like bathroom, highlighted by vaulted ceilings, granite countertops, and elegant tiling. Throughout the home, soaring ceilings, exquisite trim, and coffered details add to the sense of grandeur. Upstairs, you’ll find spacious secondary bedrooms, bathrooms and alarge flex space.
The Terrace Level In-Law Suite is perfect for extended family or guests, featuring a full living area with a second kitchen, a full bathroom, a bedroom, and additional daylight rooms ideal for living, recreation, entertaining, workouts, or hobbies.
The expansive property is perfect for entertaining, with a screened-in porch, a large open deck, and a backfield that boasts blueberry bushes, fig trees, walnut trees, and apple trees.
This home also comes equipped with LeafGuard gutters for low-maintenance living. With easy access to 316, I-85, shopping, restaurants, and more, this estate offers the best of both worlds: a peaceful retreat in a rapidly growing area.
As you welcome guests on your covered front porch, they’ll step into a grand foyer that leads to expansive dining and living areas. The main level boasts stunning hardwood floors throughout. The family room features vaulted ceilings with cross beams, large windows, and a cozy fireplace with a wood mantle and stone hearth. The kitchen is bathed in natural light from a large window over the farmhouse sink and offers expansive stone countertops, bright white cabinets, and a subway tile backsplash.
The main level also includes an oversized owner’s suite with a spa-like bathroom, highlighted by vaulted ceilings, granite countertops, and elegant tiling. Throughout the home, soaring ceilings, exquisite trim, and coffered details add to the sense of grandeur. Upstairs, you’ll find spacious secondary bedrooms, bathrooms and alarge flex space.
The Terrace Level In-Law Suite is perfect for extended family or guests, featuring a full living area with a second kitchen, a full bathroom, a bedroom, and additional daylight rooms ideal for living, recreation, entertaining, workouts, or hobbies.
The expansive property is perfect for entertaining, with a screened-in porch, a large open deck, and a backfield that boasts blueberry bushes, fig trees, walnut trees, and apple trees.
This home also comes equipped with LeafGuard gutters for low-maintenance living. With easy access to 316, I-85, shopping, restaurants, and more, this estate offers the best of both worlds: a peaceful retreat in a rapidly growing area.
Listing Provided Courtesy of Keller Williams Realty Atl Partners
Property Details
Price:
$850,000
MLS #:
7445151
Status:
Active
Beds:
5
Baths:
5
Address:
990 Bramlett Shoals Road
Type:
Single Family
Subtype:
Single Family Residence
Subdivision:
Alcovy Mist
City:
Lawrenceville
Listed Date:
Aug 27, 2024
State:
GA
Finished Sq Ft:
5,590
Total Sq Ft:
5,590
ZIP:
30045
Year Built:
1993
See this Listing
Mortgage Calculator
Schools
Elementary School:
Alcova
Middle School:
Dacula
High School:
Dacula
Interior
Appliances
Dishwasher, Double Oven, Microwave
Bathrooms
5 Full Bathrooms
Cooling
Ceiling Fan(s), Central Air
Fireplaces Total
2
Flooring
Ceramic Tile, Hardwood
Heating
Central
Laundry Features
Laundry Room, Main Level, Mud Room, Sink
Exterior
Architectural Style
Traditional
Community Features
None
Construction Materials
Frame
Exterior Features
Balcony, Garden, Private Yard
Other Structures
None
Parking Features
Attached, Drive Under Main Level, Garage
Roof
Composition
Security Features
Security Lights, Security System Owned, Smoke Detector(s)
Financial
Tax Year
2023
Taxes
$781
Map
Community
- Address990 Bramlett Shoals Road Lawrenceville GA
- SubdivisionAlcovy Mist
- CityLawrenceville
- CountyGwinnett – GA
- Zip Code30045
Similar Listings Nearby
- 2861 Tree Top Road
Dacula, GA$1,090,000
4.59 miles away
- 140 Maranatha Trail
Lawrenceville, GA$1,090,000
3.33 miles away
- 2602 Alcovy Club Drive
Dacula, GA$1,049,900
4.05 miles away
- 1560 Tapestry Ridge
Lawrenceville, GA$999,900
4.90 miles away
- 481 Saddle Ridge Drive
Lawrenceville, GA$999,000
2.92 miles away
- 2230 Cammie Wages Road
Dacula, GA$989,000
2.94 miles away
- 3298 Alcovy Club Court
Dacula, GA$979,000
3.90 miles away
- 3030 Berry Road
Loganville, GA$949,999
4.64 miles away
- 770 WINDING CREEK Trail
Dacula, GA$949,900
3.98 miles away
- 1348 Ewing Creek Drive
Dacula, GA$940,000
2.00 miles away

990 Bramlett Shoals Road
Lawrenceville, GA
LIGHTBOX-IMAGES















































































































































































































































































































































































































































































































































































































































































































































































































































