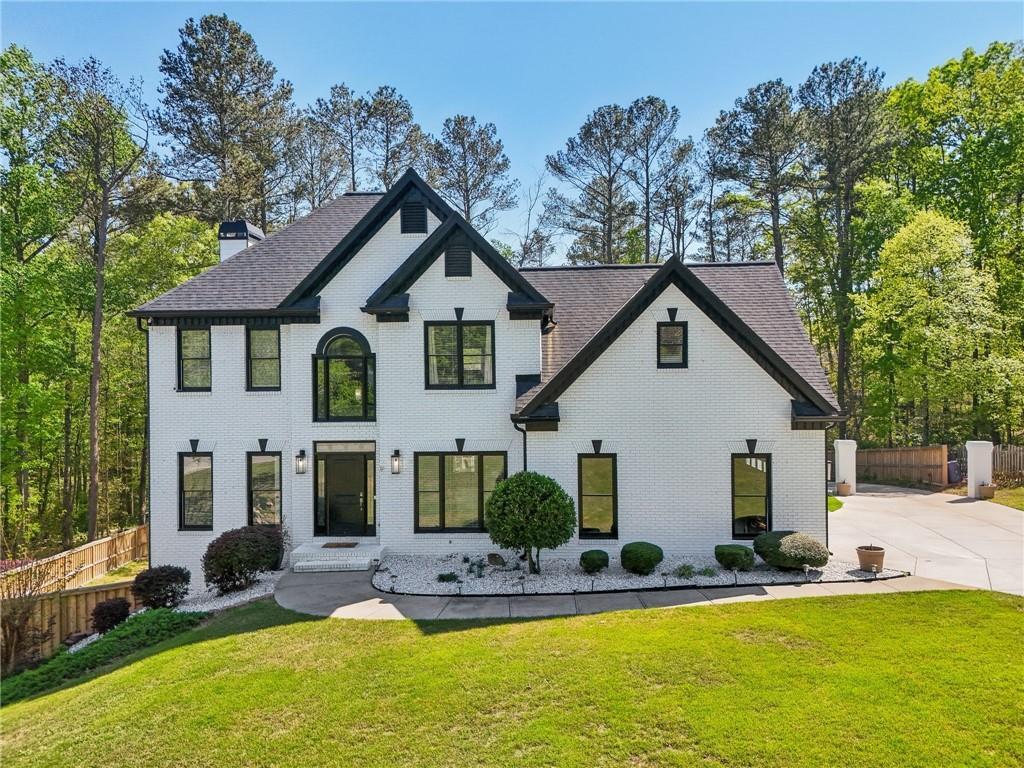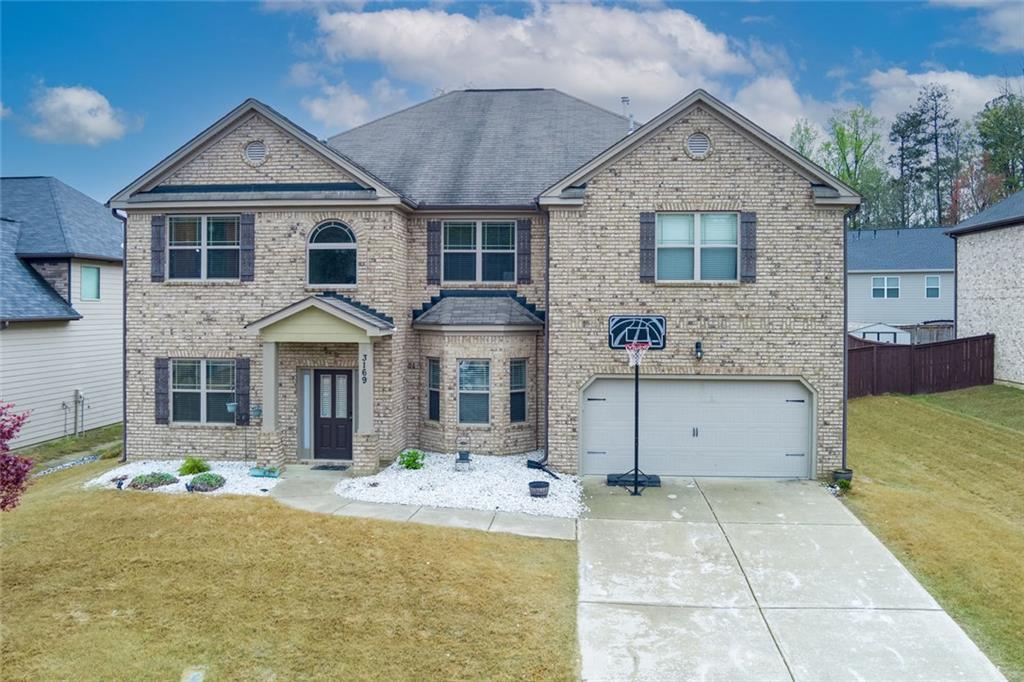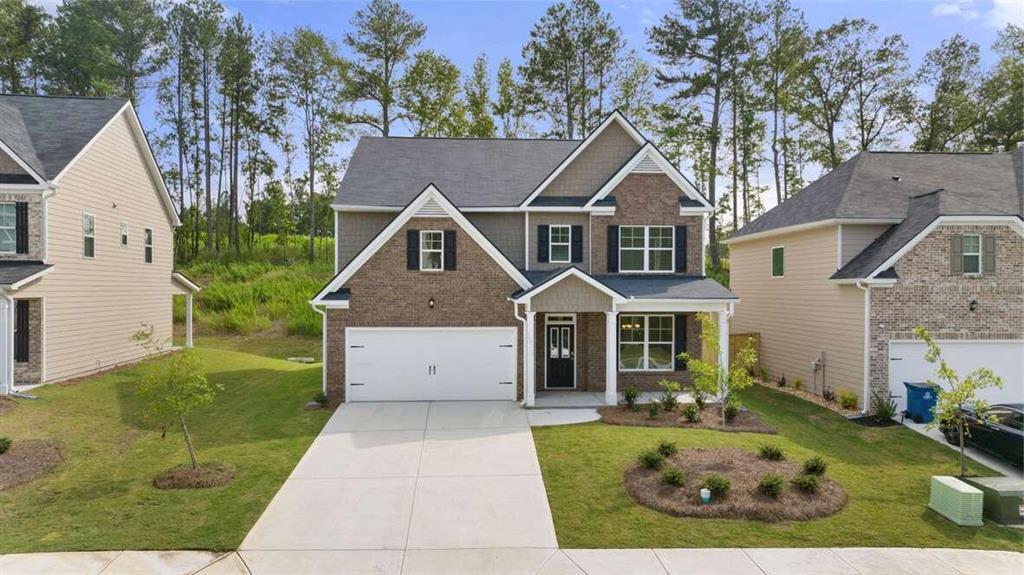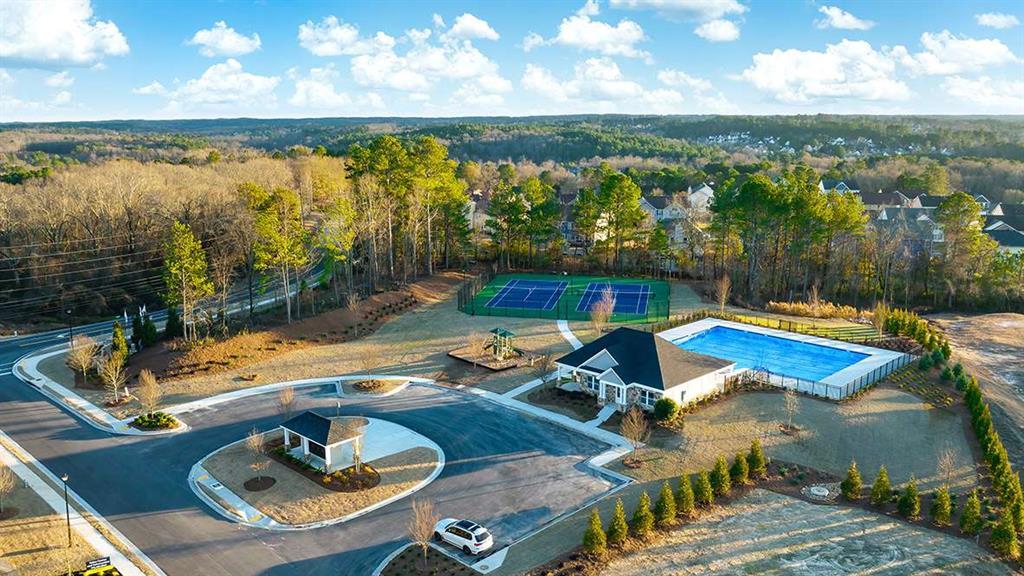Welcome to this immaculate 5-bedroom, 4-bath home located in the sought-after Archer High School District! This move-in ready home boasts brand-new luxury plank flooring on the main level, plush new carpeting upstairs, brand-new stainless-steel appliances, and fresh paint throughout. Step inside to an open-concept layout designed for both everyday living and entertaining. The main level features a versatile in-law suite, perfect for guests or multi-generational living, along with a spacious family room with a cozy fireplace and custom built-ins, creating an inviting space for gatherings. The chef-inspired kitchen boasts granite countertops, ample cabinetry & counter space, stylish tile backsplash, and a clear view of the family room, ensuring both functionality and style. Upstairs, retreat to the MASSIVE primary suite, complete with a private sitting area, a spa-like en suite bath featuring his-and-hers closets, dual vanities, a soaking tub, and a separate shower. Additional three secondary bedrooms offer ample space, including one with a private bath and two sharing a convenient Jack-and-Jill bathroom. Outside, the level backyard provides endless possibilities for outdoor activities. Conveniently located just minutes from shopping, dining, and top-rated schools, this stunning home offers the perfect blend of style, space, and convenience. Don’t miss the opportunity to see this exquisite home! Schedule a tour today.
Listing Provided Courtesy of Berkshire Hathaway HomeServices Georgia Properties
Property Details
Price:
$435,000
MLS #:
7527971
Status:
Active
Beds:
5
Baths:
4
Address:
1309 Avington Glen Drive
Type:
Single Family
Subtype:
Single Family Residence
Subdivision:
Avington Glen
City:
Lawrenceville
Listed Date:
Feb 20, 2025
State:
GA
Finished Sq Ft:
3,404
Total Sq Ft:
3,404
ZIP:
30045
Year Built:
2006
See this Listing
Mortgage Calculator
Schools
Elementary School:
Lovin
Middle School:
McConnell
High School:
Archer
Interior
Appliances
Dishwasher, Electric Range, Microwave, Refrigerator
Bathrooms
4 Full Bathrooms
Cooling
Ceiling Fan(s), Central Air
Fireplaces Total
1
Flooring
Carpet, Vinyl, Other
Heating
Central, Forced Air
Laundry Features
Laundry Room, Upper Level, Other
Exterior
Architectural Style
Craftsman, Traditional
Community Features
Sidewalks, Street Lights
Construction Materials
Brick Front, Brick Veneer, Wood Siding
Exterior Features
Private Entrance, Private Yard, Other
Other Structures
None
Parking Features
Attached, Garage, Garage Faces Front
Roof
Composition, Shingle
Security Features
Smoke Detector(s)
Financial
HOA Fee
$400
HOA Frequency
Annually
Initiation Fee
$250
Tax Year
2024
Taxes
$6,792
Map
Community
- Address1309 Avington Glen Drive Lawrenceville GA
- SubdivisionAvington Glen
- CityLawrenceville
- CountyGwinnett – GA
- Zip Code30045
Similar Listings Nearby
- 2599 Windsor Knoll Drive
Dacula, GA$565,000
4.16 miles away
- 1961 Flowering Drive
Grayson, GA$565,000
2.05 miles away
- 3169 Shadystone Way
Loganville, GA$565,000
4.46 miles away
- 651 Deer Springs Way
Loganville, GA$564,900
3.64 miles away
- 1698 Lacebark Elm Way
Lawrenceville, GA$562,835
2.09 miles away
- 593 Princeton Elm Place
Lawrenceville, GA$562,610
2.29 miles away
- 1129 Blue Juniper Circle
Loganville, GA$561,425
4.14 miles away
- 1099 Blue Juniper Circle
Loganville, GA$561,425
4.18 miles away
- 2889 Windsor Knoll Drive
Dacula, GA$560,000
4.15 miles away
- 1694 Jamie Leigh Court
Snellville, GA$560,000
4.66 miles away

1309 Avington Glen Drive
Lawrenceville, GA
LIGHTBOX-IMAGES










































































































































































































































































































































































































































































































































