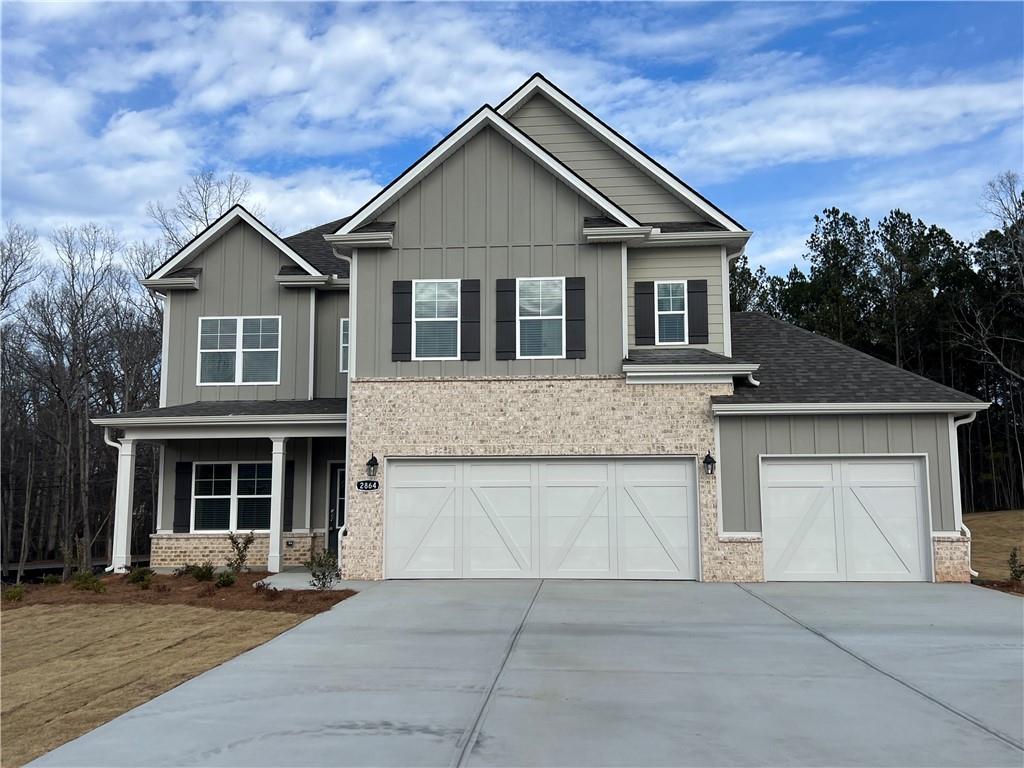WELCOME HOME. BRAND NEW HVAC, NEW CARPET, NEW ROSEWOOD FLOORING, FRESH PAINT. ROOF, GUTTERS, AND FENCE REPLACED IN 2022. SEPTIC TANK PUMPED AND INSPECTED IN 2024.
Step inside to discover spectacular Rosewood floors throughout the main living space beneath the 16-foot vaulted ceilings, and new, high-quality carpet in all bedrooms. Many energy-efficient windows bathe the interior in natural light, complemented by freshly painted walls.
Updated gas and wood-burning fireplace.
Formal dining room with a large window, wainscoting, and a chandeliered tray ceiling.
Upgraded eat-in kitchen with a custom black lacquered island with storage.
Oversized master suite with a front-facing oversized Palladium window.
Master bath features dual vanity sinks with new fixtures, a garden tub, and a large shower built for two. From the bathroom, you’ll have access to the spacious walk-in closet—perfect for even the most enthusiastic clothes horse.
Guest bathroom sparkles with upgraded contemporary lighting, new tile floors and walls, and a double vanity topped with a quartzite countertop.
Large laundry room with washer and dryer hookups.
The lower level offers two very large rooms, ideal for a game room or home theater. It’s also great as a children’s playroom, study, or even a man cave or she shed. The finished basement provides additional living space with new carpet and a brand-new HVAC system for year-round comfort. It’s also prepped for a third full bathroom, with plumbing for a toilet, sink, and tub/shower. Don’t forget the spacious 3-car garage with both an exit and an entrance.
This home is located in an excellent school district, on a family-friendly cul-de-sac, and is priced to sell. Book your showing today!
Step inside to discover spectacular Rosewood floors throughout the main living space beneath the 16-foot vaulted ceilings, and new, high-quality carpet in all bedrooms. Many energy-efficient windows bathe the interior in natural light, complemented by freshly painted walls.
Updated gas and wood-burning fireplace.
Formal dining room with a large window, wainscoting, and a chandeliered tray ceiling.
Upgraded eat-in kitchen with a custom black lacquered island with storage.
Oversized master suite with a front-facing oversized Palladium window.
Master bath features dual vanity sinks with new fixtures, a garden tub, and a large shower built for two. From the bathroom, you’ll have access to the spacious walk-in closet—perfect for even the most enthusiastic clothes horse.
Guest bathroom sparkles with upgraded contemporary lighting, new tile floors and walls, and a double vanity topped with a quartzite countertop.
Large laundry room with washer and dryer hookups.
The lower level offers two very large rooms, ideal for a game room or home theater. It’s also great as a children’s playroom, study, or even a man cave or she shed. The finished basement provides additional living space with new carpet and a brand-new HVAC system for year-round comfort. It’s also prepped for a third full bathroom, with plumbing for a toilet, sink, and tub/shower. Don’t forget the spacious 3-car garage with both an exit and an entrance.
This home is located in an excellent school district, on a family-friendly cul-de-sac, and is priced to sell. Book your showing today!
Listing Provided Courtesy of Mark Spain Real Estate
Property Details
Price:
$425,000
MLS #:
7579582
Status:
Active
Beds:
3
Baths:
2
Address:
954 Josie Court
Type:
Single Family
Subtype:
Single Family Residence
Subdivision:
Bramlett
City:
Lawrenceville
Listed Date:
May 16, 2025
State:
GA
Finished Sq Ft:
2,747
Total Sq Ft:
2,747
ZIP:
30045
Year Built:
1999
See this Listing
Mortgage Calculator
Schools
Elementary School:
Lovin
Middle School:
McConnell
High School:
Archer
Interior
Appliances
Dishwasher, Gas Range, Microwave
Bathrooms
2 Full Bathrooms
Cooling
Central Air, Electric
Fireplaces Total
1
Flooring
Carpet, Ceramic Tile, Hardwood
Heating
Central, Natural Gas
Laundry Features
Lower Level
Exterior
Architectural Style
Traditional
Community Features
Homeowners Assoc, Pool, Tennis Court(s)
Construction Materials
Vinyl Siding
Exterior Features
Private Yard, Rain Gutters
Other Structures
None
Parking Features
Garage, Garage Faces Side
Roof
Composition, Shingle
Security Features
None
Financial
HOA Fee
$450
HOA Frequency
Annually
Tax Year
2024
Taxes
$4,109
Map
Community
- Address954 Josie Court Lawrenceville GA
- SubdivisionBramlett
- CityLawrenceville
- CountyGwinnett – GA
- Zip Code30045
Similar Listings Nearby
- 1089 Blue Juniper Circle
Loganville, GA$551,000
3.82 miles away
- 1149 Blue Juniper Circle
Loganville, GA$551,000
3.73 miles away
- 1851 LaceBark Elm Way
Lawrenceville, GA$550,185
1.59 miles away
- 1076 Allspice Way
Lawrenceville, GA$550,000
2.20 miles away
- 35 Henson Farm Drive
Loganville, GA$550,000
4.75 miles away
- 406 Dunaway Court
Grayson, GA$549,990
2.66 miles away
- 897 Porches Way
Dacula, GA$549,900
4.40 miles away
- 3570 Bulloch Lake Road
Loganville, GA$549,900
4.04 miles away
- 651 Deer Springs Way
Loganville, GA$549,900
4.01 miles away
- 1718 LaceBark ELm Way
Lawrenceville, GA$549,785
1.54 miles away

954 Josie Court
Lawrenceville, GA
LIGHTBOX-IMAGES


















































































































































































































































































































































































































































































































































