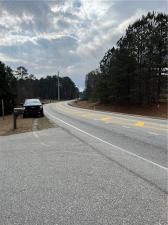Beautiful complete renovation from top to bottom. This home is ready for a discriminating buyer who wants all the new trends and styles. Starting outside the driveway is brand new. The seller also installed a new gravel driveway to the basement so your in-law suite in the basement is accessible with no steps. You will find all new flooring throughout the entire home. Luxury vinyl plank in the living areas, new carpet in the bedrooms & loft and new tile in the bathrooms. Brand new windows throughout the home. 2 new kitchens, one on the main and one in the basement. The main level has a light-colored wood-stained cabinet with quartz countertops, gas cooking, dishwasher and microwave. The basement kitchen features new bright white cabinets, quartz countertops & stainless appliances. The main level has 2 bedrooms and a full bath. The primary oversized bedroom is upstairs with a gorgeous brand-new bathroom that will blow you away with a new shower with frameless glass and custom tile, new stand-alone tub, gorgeous vanity & walk-in closet. There is a loft/den outside the primary bedroom on the upper level. Two-car garage with an epoxy floor. In the basement, there is a single-car garage or boat door. In-law suite with a full kitchen, laundry room, bedroom and great bath with a walk-in shower. You could even rent it out because this neighborhood has no HOA. New Windows. New HVAC. New Roof. New Paint. New bathrooms. New water heater.
Listing Provided Courtesy of RE/MAX Center
Property Details
Price:
$475,000
MLS #:
7459812
Status:
Active
Beds:
4
Baths:
3
Address:
1861 Shady Creek Lane
Type:
Single Family
Subtype:
Single Family Residence
Subdivision:
Branches
City:
Lawrenceville
Listed Date:
Sep 20, 2024
State:
GA
Finished Sq Ft:
3,419
Total Sq Ft:
3,419
ZIP:
30043
Year Built:
1988
See this Listing
Mortgage Calculator
Schools
Elementary School:
Freeman’s Mill
Middle School:
Twin Rivers
High School:
Mountain View
Interior
Appliances
Dishwasher, Electric Range, Gas Range, Gas Water Heater, Microwave
Bathrooms
3 Full Bathrooms
Cooling
Ceiling Fan(s), Central Air, Zoned
Fireplaces Total
1
Flooring
Carpet, Ceramic Tile, Vinyl
Heating
Central, Forced Air, Zoned
Laundry Features
Laundry Room, Lower Level, Main Level
Exterior
Architectural Style
Traditional
Community Features
None
Construction Materials
Vinyl Siding
Exterior Features
Private Entrance
Other Structures
None
Parking Features
Attached, Garage, Garage Faces Front, Kitchen Level
Roof
Composition, Ridge Vents, Shingle
Financial
Tax Year
2023
Taxes
$4,090
Map
Community
- Address1861 Shady Creek Lane Lawrenceville GA
- SubdivisionBranches
- CityLawrenceville
- CountyGwinnett – GA
- Zip Code30043
Similar Listings Nearby
- 1840 Wellston Drive
Lawrenceville, GA$615,950
0.36 miles away
- 3229 Shirecrest Lane
Dacula, GA$610,320
4.43 miles away
- 2536 Kachina Trail
Dacula, GA$610,000
3.95 miles away
- 1701 Crowes Lake Court
Lawrenceville, GA$610,000
0.44 miles away
- 3781 Heirloom Loop Court
Buford, GA$609,000
4.70 miles away
- 3919 Woodruff Park Way
Buford, GA$609,000
4.97 miles away
- 3577 Fishpond Circle
Dacula, GA$608,470
4.42 miles away
- 3129 Shirecrest Lane
Dacula, GA$603,620
4.37 miles away
- 514 Nolden Trail
Dacula, GA$601,630
4.44 miles away
- 806 Road
Auburn, GA$600,000
4.68 miles away

1861 Shady Creek Lane
Lawrenceville, GA
LIGHTBOX-IMAGES





































































































































































































































































































































































































































































































