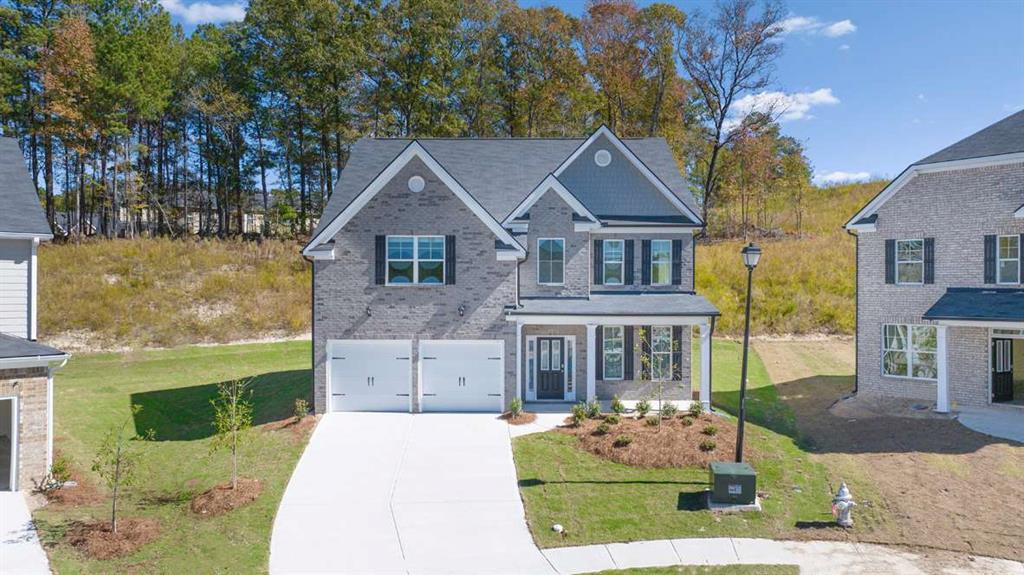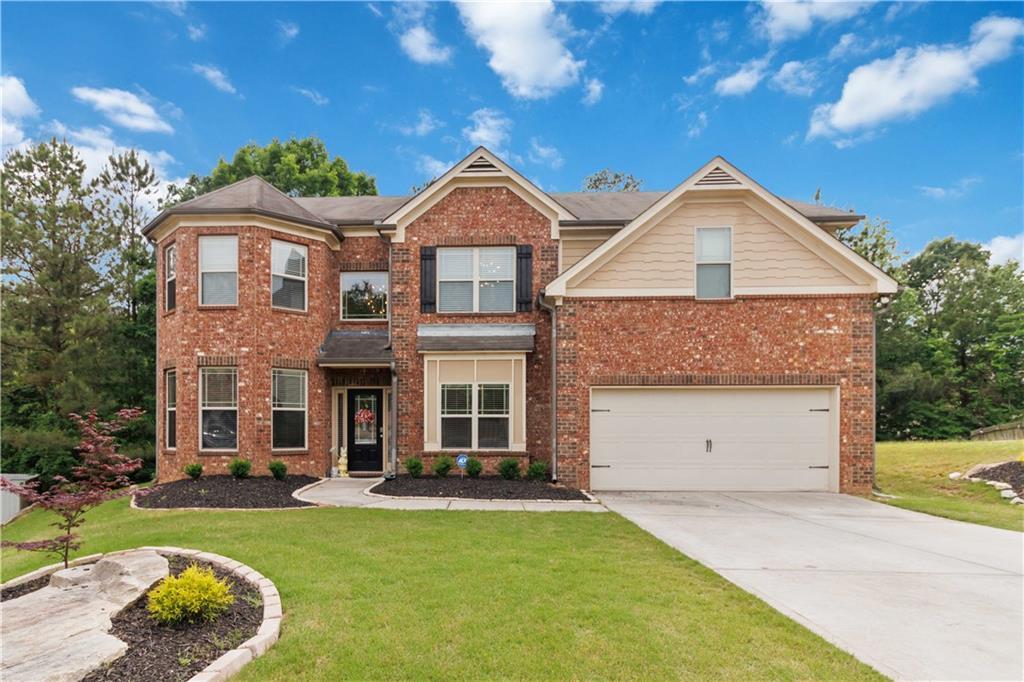Charming Ranch Home in Prime Lawrenceville Location!
Welcome to this beautiful 3-bedroom, 2-bathroom ranch nestled in a well-established community. Featuring a brick front with vinyl siding, this home boasts a
covered front porch, perfect for relaxing mornings. Step inside to a vaulted family room with a cozy fireplace, creating a warm and inviting atmosphere. A
separate dining room offers the perfect space for gatherings, while the eat-in kitchen showcases stained cabinets, an island, gas range, and plenty of
counter space for effortless meal prep.
Enjoy the added sunroom, a perfect retreat for year-round enjoyment, plus a bonus room, ideal for an office, playroom, or extra living space. The vaulted
primary suite features a walk-in closet and a spa-like bath with a double vanity, separate tub, and shower.
Step outside to a private patio, great for entertaining or enjoying quiet outdoor moments. Conveniently located near schools, shopping, dining, and Hwy 316,
this home offers both comfort and accessibility. Don’t miss out—schedule your showing today!
Welcome to this beautiful 3-bedroom, 2-bathroom ranch nestled in a well-established community. Featuring a brick front with vinyl siding, this home boasts a
covered front porch, perfect for relaxing mornings. Step inside to a vaulted family room with a cozy fireplace, creating a warm and inviting atmosphere. A
separate dining room offers the perfect space for gatherings, while the eat-in kitchen showcases stained cabinets, an island, gas range, and plenty of
counter space for effortless meal prep.
Enjoy the added sunroom, a perfect retreat for year-round enjoyment, plus a bonus room, ideal for an office, playroom, or extra living space. The vaulted
primary suite features a walk-in closet and a spa-like bath with a double vanity, separate tub, and shower.
Step outside to a private patio, great for entertaining or enjoying quiet outdoor moments. Conveniently located near schools, shopping, dining, and Hwy 316,
this home offers both comfort and accessibility. Don’t miss out—schedule your showing today!
Listing Provided Courtesy of Mark Spain Real Estate
Property Details
Price:
$394,000
MLS #:
7537839
Status:
Active
Beds:
3
Baths:
2
Address:
1446 Dunton Green Way
Type:
Single Family
Subtype:
Single Family Residence
Subdivision:
Brickshire Park
City:
Lawrenceville
Listed Date:
Mar 10, 2025
State:
GA
Finished Sq Ft:
2,086
Total Sq Ft:
2,086
ZIP:
30043
Year Built:
2003
See this Listing
Mortgage Calculator
Schools
Elementary School:
Dyer
Middle School:
Twin Rivers
High School:
Mountain View
Interior
Appliances
Dishwasher, Dryer, Gas Range, Range Hood, Refrigerator, Washer
Bathrooms
2 Full Bathrooms
Cooling
Central Air
Fireplaces Total
1
Flooring
Carpet, Laminate
Heating
Central
Laundry Features
Laundry Room, Main Level
Exterior
Architectural Style
Ranch
Community Features
Homeowners Assoc, Near Schools, Near Shopping, Sidewalks, Street Lights
Construction Materials
Brick Front, Vinyl Siding
Exterior Features
None
Other Structures
None
Parking Features
Driveway, Garage, Garage Faces Front
Roof
Composition, Shingle
Security Features
Smoke Detector(s)
Financial
HOA Fee
$269
HOA Frequency
Annually
Initiation Fee
$200
Tax Year
2024
Taxes
$5,579
Map
Community
- Address1446 Dunton Green Way Lawrenceville GA
- SubdivisionBrickshire Park
- CityLawrenceville
- CountyGwinnett – GA
- Zip Code30043
Similar Listings Nearby
- 1540 Ox Bridge Court
Lawrenceville, GA$512,000
4.15 miles away
- 1858 LaceBark Elm Way
Lawrenceville, GA$510,305
4.26 miles away
- 625 Piping Rock Point
Lawrenceville, GA$510,000
4.55 miles away
- 1777 Weatherbrook Circle
Lawrenceville, GA$510,000
0.41 miles away
- 251 Waterford Cove Drive
Suwanee, GA$510,000
4.17 miles away
- 2378 Misty Ivy Court
Buford, GA$509,000
4.07 miles away
- 1940 Van Allen Court
Dacula, GA$508,500
3.31 miles away
- 1288 Hollingsworth Way
Dacula, GA$508,500
3.31 miles away
- 1004 Spruce Creek Lane
Lawrenceville, GA$505,000
4.32 miles away
- 1934 Acorn Lane
Dacula, GA$500,000
1.95 miles away

1446 Dunton Green Way
Lawrenceville, GA
LIGHTBOX-IMAGES













































































































































































































































































































































































































































































































































