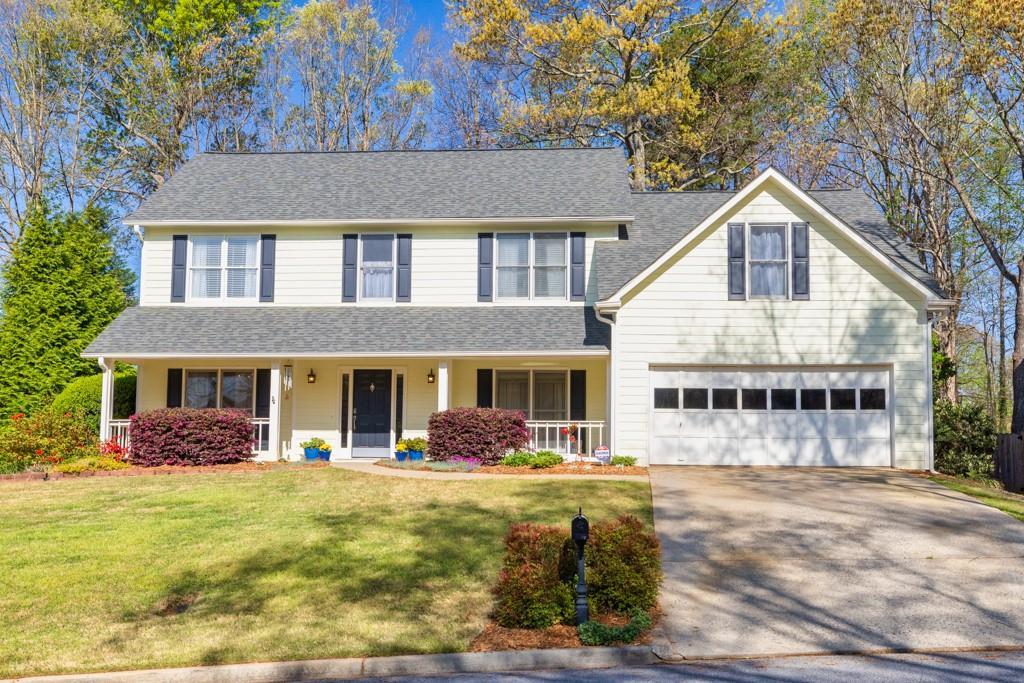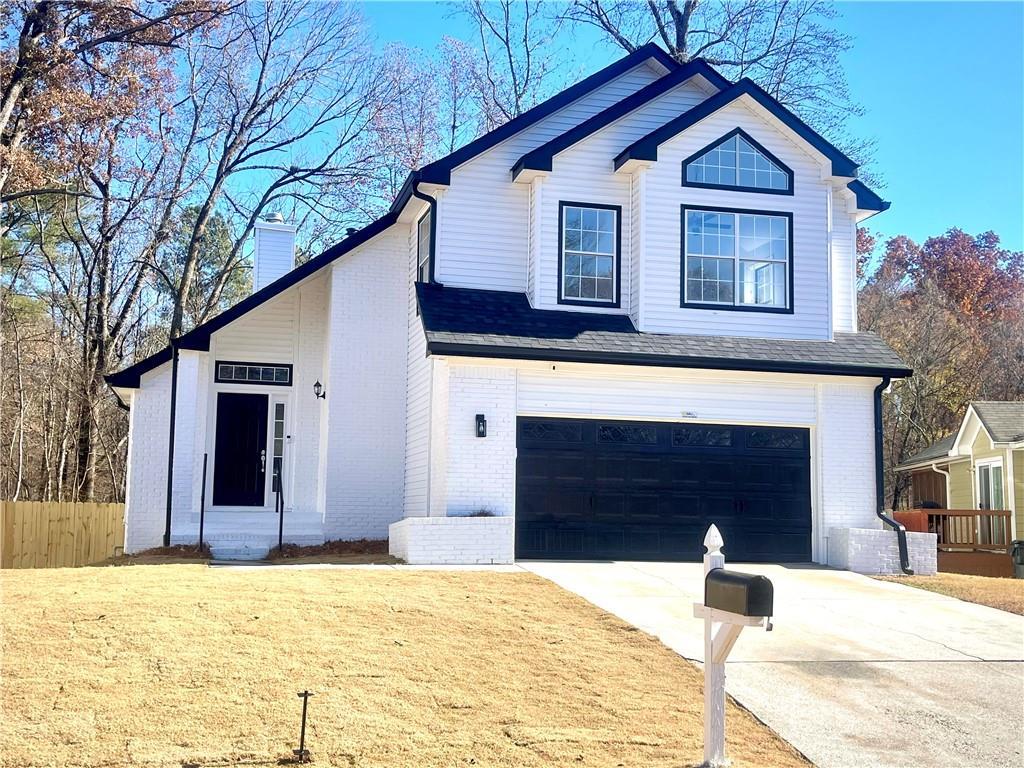Welcome to this great 4-bedroom, 2.5-bathroom residence nestled on a beautiful lot complete with a privacy fence. Located within a sought-after community boasting HOA amenities including playground, sidewalks, and street lights, this property offers a lifestyle of convenience and luxury. As you step inside, you’re greeted by a sunny two-story foyer that bathes the entryway in natural light. The main level features a thoughtfully designed layout, seamlessly blending functionality with style. The heart of the home is the gourmet kitchen, featuring exquisite granite countertops, white cabinets, and stainless steel appliances. With an abundance of counter space, a bar eat-in area, and a breakfast nook overlooking the backyard, this kitchen is a culinary enthusiast’s dream. The kitchen effortlessly flows into the inviting family room, where a cozy fireplace serves as the focal point. French doors open up to a flex room that offers endless possibilities – whether you envision it as a home office, library, or playroom, it provides a versatile space to suit your needs. Completing the main level is a separate dining room and a convenient half bath, perfect for guests. Upstairs, you’ll find the master retreat that boasts trey ceilings, a separate sitting room, and a spacious walk-in closet. The ensuite bathroom is a sanctuary of relaxation, featuring a soaking tub, a separate shower, and double vanities with built-in seating – a true haven for pampering. Three additional bedrooms adorn the upper level. These bedrooms share a well-appointed full bathroom with double vanities and a separate shower/tub combo. For added convenience, the laundry room is centrally located on this floor, making chores a breeze. Step outside onto the back patio and large deck, offering the perfect setting for outdoor gatherings. The backyard, complete with a privacy fence, ensures a serene and private oasis for relaxation. Schedule your showing today!
Listing Provided Courtesy of Atlanta Communities
Property Details
Price:
$389,900
MLS #:
7547567
Status:
Active
Beds:
4
Baths:
3
Address:
1312 Woodland View Road
Type:
Single Family
Subtype:
Single Family Residence
Subdivision:
Charter Club on River
City:
Lawrenceville
Listed Date:
Mar 27, 2025
State:
GA
Finished Sq Ft:
2,567
Total Sq Ft:
2,567
ZIP:
30043
Year Built:
1997
See this Listing
Mortgage Calculator
Schools
Elementary School:
Taylor – Gwinnett
Middle School:
Creekland – Gwinnett
High School:
Collins Hill
Interior
Appliances
Dishwasher, Electric Range, Refrigerator
Bathrooms
2 Full Bathrooms, 1 Half Bathroom
Cooling
Ceiling Fan(s), Central Air
Fireplaces Total
1
Flooring
Laminate, Luxury Vinyl
Heating
Forced Air, Natural Gas
Laundry Features
In Hall, Laundry Closet, Upper Level
Exterior
Architectural Style
Traditional
Community Features
Homeowners Assoc, Sidewalks, Street Lights
Construction Materials
Brick Front, Frame
Exterior Features
Private Yard
Other Structures
None
Parking Features
Garage, Garage Faces Front, Kitchen Level, Level Driveway
Roof
Composition
Security Features
Smoke Detector(s)
Financial
HOA Fee
$400
HOA Frequency
Annually
Tax Year
2024
Taxes
$5,466
Map
Community
- Address1312 Woodland View Road Lawrenceville GA
- SubdivisionCharter Club on River
- CityLawrenceville
- CountyGwinnett – GA
- Zip Code30043
Similar Listings Nearby
- 1130 Lochshyre Way
Lawrenceville, GA$500,000
0.92 miles away
- 967 Scenic Park Trail
Lawrenceville, GA$500,000
4.63 miles away
- 1265 Kelly Nelson Drive
Lawrenceville, GA$500,000
3.30 miles away
- 200 Ridge Bluff Lane
Suwanee, GA$500,000
3.61 miles away
- 3034 Brookgreen Trail
Lawrenceville, GA$499,999
3.29 miles away
- 735 Ambur Cove Way Nw
Lawrenceville, GA$499,999
1.47 miles away
- 1736 Dylan Place
Lawrenceville, GA$499,999
4.27 miles away
- 1445 Watercrest Circle
Lawrenceville, GA$499,900
0.46 miles away
- 2480 Ashbourne Drive
Lawrenceville, GA$499,900
2.68 miles away
- 345 Oak Springs Drive NW
Lawrenceville, GA$499,900
0.99 miles away

1312 Woodland View Road
Lawrenceville, GA
LIGHTBOX-IMAGES






































































































































































































































































































































































































