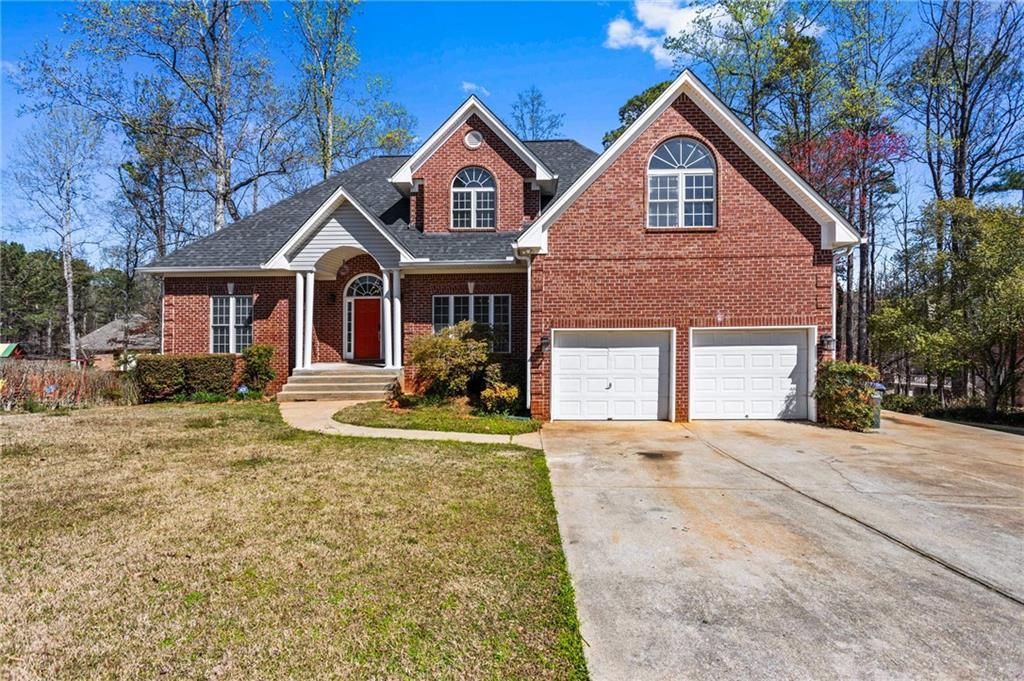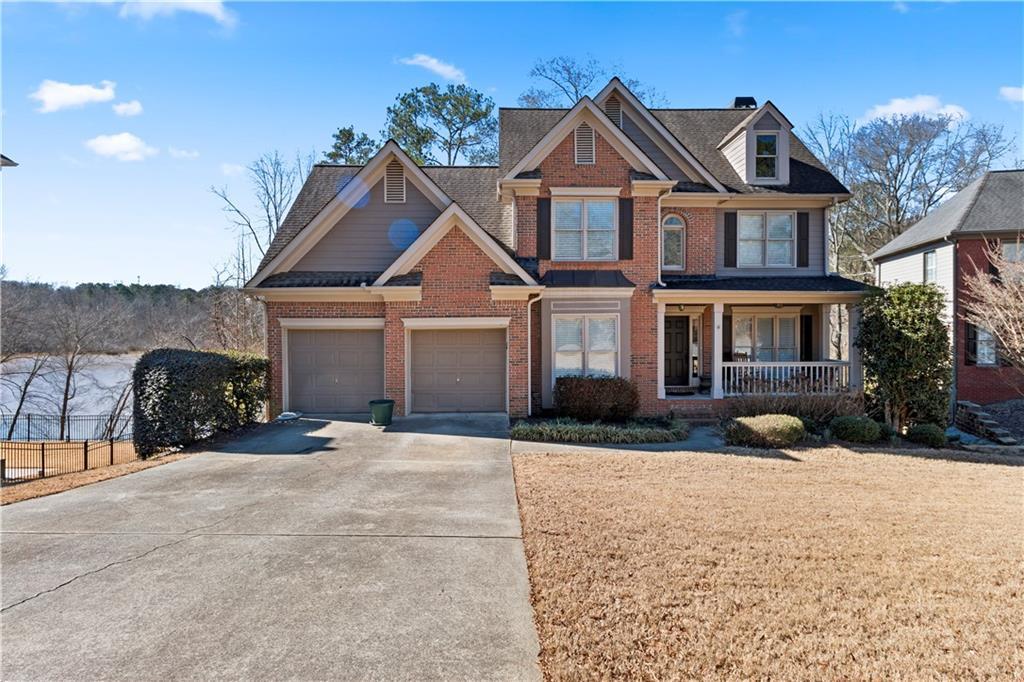Welcome to this beautifully maintained 4-bedroom, 2.5-bath traditional home, nestled on a spacious .53-acre lot. The main living area features gleaming hardwood floors. The expansive kitchen features; abundant cabinet space, an island, eat-in kitchen, NEW stove top, microwave with air fryer and convection oven. The kitchen opens seamlessly into the cozy family room, where a classic fireplace and built-in bookcases create a warm and inviting for games, reading, or relaxing evenings.
Generous Primary bedroom ensuite; new carpeting, sitting area, walk-in closet, enjoy the Spa-like bath featuring a separate glass-door shower, soaking tub, double vanity, and a stunning stained-glass window—your private retreat. All secondary bedrooms and upstairs greet area freshly carpeted.
Enjoy more formal gatherings in the separate dining room, highlighted by an elegant chandelier. Need more space? You’ll love the bonus room – ideal for a home office, playroom, study, or whatever suits your lifestyle.
Outdoor Entertaining
Huge deck overlooking the open backyard—ideal for BBQs and summer gatherings. Lower-level patio off the terrace makes a peaceful spot for morning coffee or evening cocktails. Nearly half an acre gives you plenty of space for lawn games, gardening beds, or even a future pool.
Lots of added features: Tesla charging station in garage, two NEW HVAC systems, technology savvy home, alarm system, television wall mounts in place
This home combines functionality, character, and space – inside and out – making it the perfect place to create lasting memories.
Generous Primary bedroom ensuite; new carpeting, sitting area, walk-in closet, enjoy the Spa-like bath featuring a separate glass-door shower, soaking tub, double vanity, and a stunning stained-glass window—your private retreat. All secondary bedrooms and upstairs greet area freshly carpeted.
Enjoy more formal gatherings in the separate dining room, highlighted by an elegant chandelier. Need more space? You’ll love the bonus room – ideal for a home office, playroom, study, or whatever suits your lifestyle.
Outdoor Entertaining
Huge deck overlooking the open backyard—ideal for BBQs and summer gatherings. Lower-level patio off the terrace makes a peaceful spot for morning coffee or evening cocktails. Nearly half an acre gives you plenty of space for lawn games, gardening beds, or even a future pool.
Lots of added features: Tesla charging station in garage, two NEW HVAC systems, technology savvy home, alarm system, television wall mounts in place
This home combines functionality, character, and space – inside and out – making it the perfect place to create lasting memories.
Listing Provided Courtesy of Atlanta Communities
Property Details
Price:
$499,900
MLS #:
7565778
Status:
Active Under Contract
Beds:
4
Baths:
3
Address:
2480 Ashbourne Drive
Type:
Single Family
Subtype:
Single Family Residence
Subdivision:
Edgewater
City:
Lawrenceville
Listed Date:
Apr 24, 2025
State:
GA
Finished Sq Ft:
2,664
Total Sq Ft:
2,664
ZIP:
30043
Year Built:
2000
See this Listing
Mortgage Calculator
Schools
Elementary School:
Rock Springs
Middle School:
Creekland – Gwinnett
High School:
Collins Hill
Interior
Appliances
Dishwasher, Disposal, Dryer, Electric Cooktop, Electric Oven, Microwave, Range Hood, Refrigerator, Washer
Bathrooms
2 Full Bathrooms, 1 Half Bathroom
Cooling
Ceiling Fan(s), Central Air, Electric
Fireplaces Total
1
Flooring
Carpet, Hardwood
Heating
Central, Natural Gas
Laundry Features
Electric Dryer Hookup, In Hall
Exterior
Architectural Style
Traditional
Community Features
Clubhouse, Homeowners Assoc, Near Shopping, Park, Playground, Pool, Swim Team, Tennis Court(s)
Construction Materials
Brick Front, Hardi Plank Type
Exterior Features
Private Yard, Rear Stairs
Other Structures
None
Parking Features
Attached, Driveway, Garage, Garage Door Opener, Garage Faces Side, Kitchen Level
Roof
Composition
Security Features
Closed Circuit Camera(s), Secured Garage/ Parking, Security System Owned, Smoke Detector(s)
Financial
HOA Fee
$1,025
HOA Frequency
Annually
Tax Year
2024
Taxes
$6,747
Map
Community
- Address2480 Ashbourne Drive Lawrenceville GA
- SubdivisionEdgewater
- CityLawrenceville
- CountyGwinnett – GA
- Zip Code30043
Similar Listings Nearby
- 3828 Morning Meadow Lane
Buford, GA$649,850
4.96 miles away
- 2205 Parliament Drive
Lawrenceville, GA$649,000
0.71 miles away
- 3943 Ridge Grove Way
Suwanee, GA$648,000
4.72 miles away
- 655 Grove Manor Court
Suwanee, GA$645,000
4.52 miles away
- 4092 Grand Park Drive
Suwanee, GA$640,000
3.73 miles away
- 1590 Highland Farm Drive
Suwanee, GA$634,900
4.51 miles away
- 525 James Lee Drive
Suwanee, GA$630,000
1.80 miles away
- 283 Heron Lake Court
Lawrenceville, GA$625,000
0.55 miles away
- 3652 Morning Creek Court
Suwanee, GA$625,000
2.56 miles away
- 325 Morning Mist Walk
Suwanee, GA$625,000
2.57 miles away

2480 Ashbourne Drive
Lawrenceville, GA
LIGHTBOX-IMAGES




































































































































































































































































































































































































































































































































































































