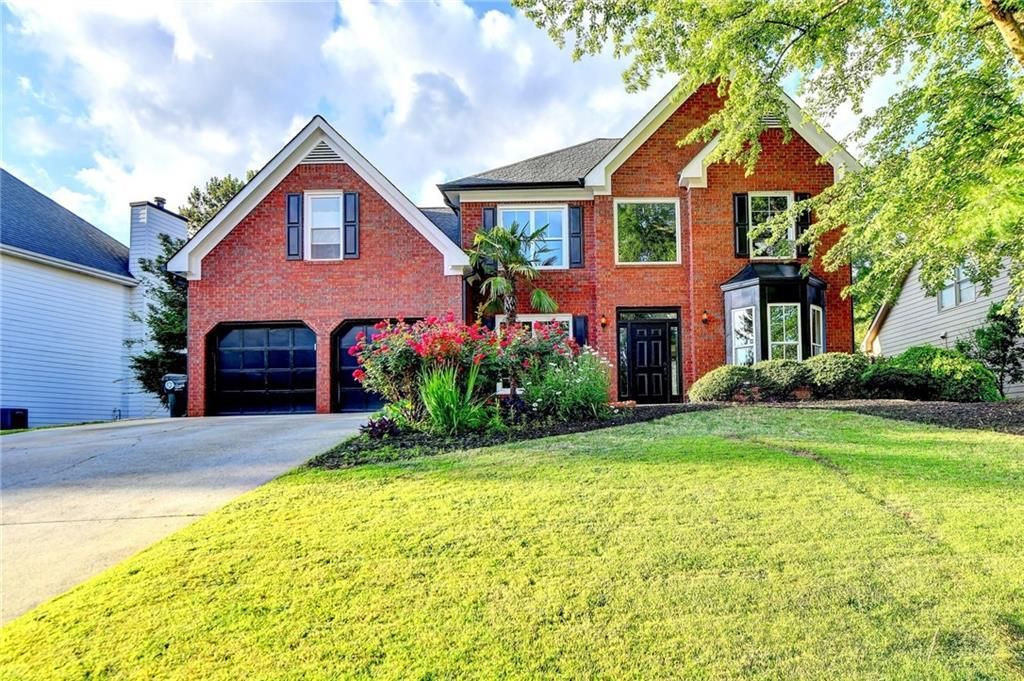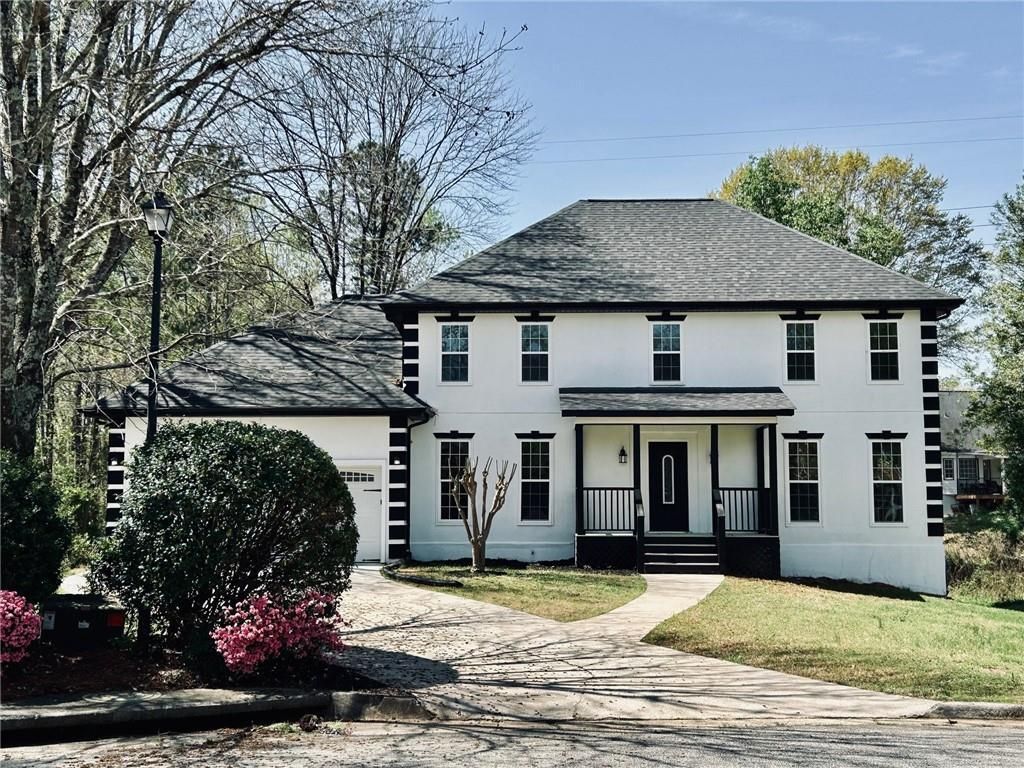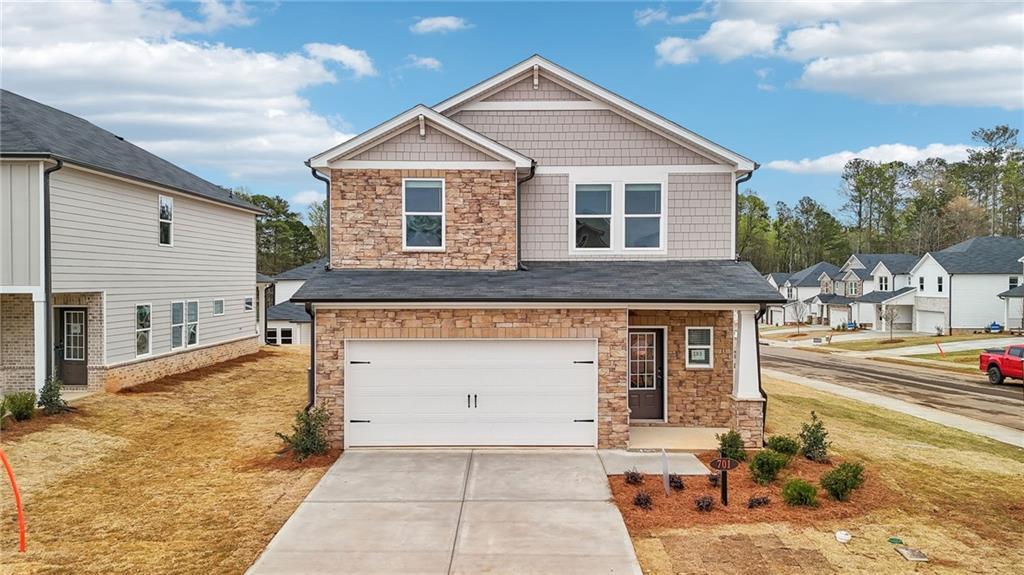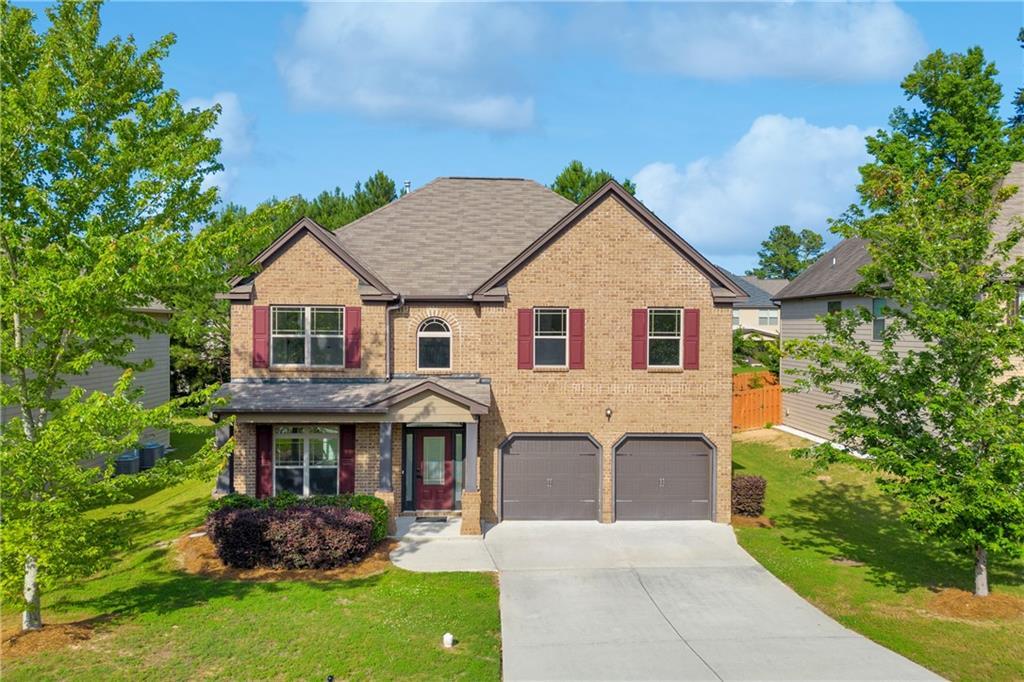Welcome to this stunning 4-bedroom, 2.5-bathroom home, perfectly designed for modern family living. The open-concept layout features a kitchen that flows seamlessly into the living and dining areas, making it ideal for both entertaining and daily living. Natural light pours through the large windows, enhancing the warm, inviting atmosphere throughout the home.
The kitchen is equipped with sleek countertops and plenty of cabinetry creating the perfect space for family meals and gatherings. Upstairs, you’ll find four generously-sized bedrooms, including a master suite with a private en-suite bathroom, offering a relaxing retreat at the end of each day.
Outside, the community amenities will make you feel right at home. Enjoy access to a tennis court, a well-maintained playground, and a refreshing pool — all within walking distance. Situated in a family-friendly neighborhood, this home offers the perfect balance of comfort, convenience, and outdoor recreation, making it a great place to raise your family.
Don’t miss out the opportunity to call this property Your Home!
Don’t miss the opportunity to make this dream home yours!
The kitchen is equipped with sleek countertops and plenty of cabinetry creating the perfect space for family meals and gatherings. Upstairs, you’ll find four generously-sized bedrooms, including a master suite with a private en-suite bathroom, offering a relaxing retreat at the end of each day.
Outside, the community amenities will make you feel right at home. Enjoy access to a tennis court, a well-maintained playground, and a refreshing pool — all within walking distance. Situated in a family-friendly neighborhood, this home offers the perfect balance of comfort, convenience, and outdoor recreation, making it a great place to raise your family.
Don’t miss out the opportunity to call this property Your Home!
Don’t miss the opportunity to make this dream home yours!
Listing Provided Courtesy of LPT Realty, LLC
Property Details
Price:
$375,000
MLS #:
7533849
Status:
Active
Beds:
4
Baths:
3
Address:
1340 Aster Ives Dr
Type:
Single Family
Subtype:
Single Family Residence
Subdivision:
Flat Creek Landing
City:
Lawrenceville
Listed Date:
Mar 5, 2025
State:
GA
Finished Sq Ft:
1,690
Total Sq Ft:
1,690
ZIP:
30045
Year Built:
2015
See this Listing
Mortgage Calculator
Schools
Elementary School:
Alcova
Middle School:
Dacula
High School:
Dacula
Interior
Appliances
Dishwasher, Electric Oven, Microwave, Refrigerator
Bathrooms
2 Full Bathrooms, 1 Half Bathroom
Cooling
Central Air
Flooring
Luxury Vinyl
Heating
Central
Laundry Features
Common Area, Laundry Closet
Exterior
Architectural Style
Traditional
Community Features
None
Construction Materials
Wood Siding
Exterior Features
None
Other Structures
None
Parking Features
Attached, Garage, Garage Door Opener
Roof
Composition, Shingle
Security Features
Smoke Detector(s)
Financial
HOA Fee
$750
HOA Frequency
Semi-Annually
Tax Year
2023
Taxes
$3,422
Map
Community
- Address1340 Aster Ives Dr Lawrenceville GA
- SubdivisionFlat Creek Landing
- CityLawrenceville
- CountyGwinnett – GA
- Zip Code30045
Similar Listings Nearby
- 1920 Lee Patrick Drive
Dacula, GA$485,000
4.90 miles away
- 2848 Stockbridge Way
Dacula, GA$485,000
3.26 miles away
- 733 EXCHANGE MILL
Dacula, GA$485,000
4.16 miles away
- 1105 Fountain Head Lane
Lawrenceville, GA$485,000
2.80 miles away
- 1285 Cedar Brook Drive
Lawrenceville, GA$485,000
2.09 miles away
- 1887 Lake Ridge Terrace
Lawrenceville, GA$480,000
4.73 miles away
- 906 John Court
Lawrenceville, GA$480,000
4.67 miles away
- 701 Lily Blossom Path Path
Lawrenceville, GA$479,980
1.23 miles away
- 1216 Trophy Club Avenue
Dacula, GA$479,900
3.44 miles away
- 1151 Adah Lane
Lawrenceville, GA$479,900
2.75 miles away

1340 Aster Ives Dr
Lawrenceville, GA
LIGHTBOX-IMAGES














































































































































































































































































































































































































