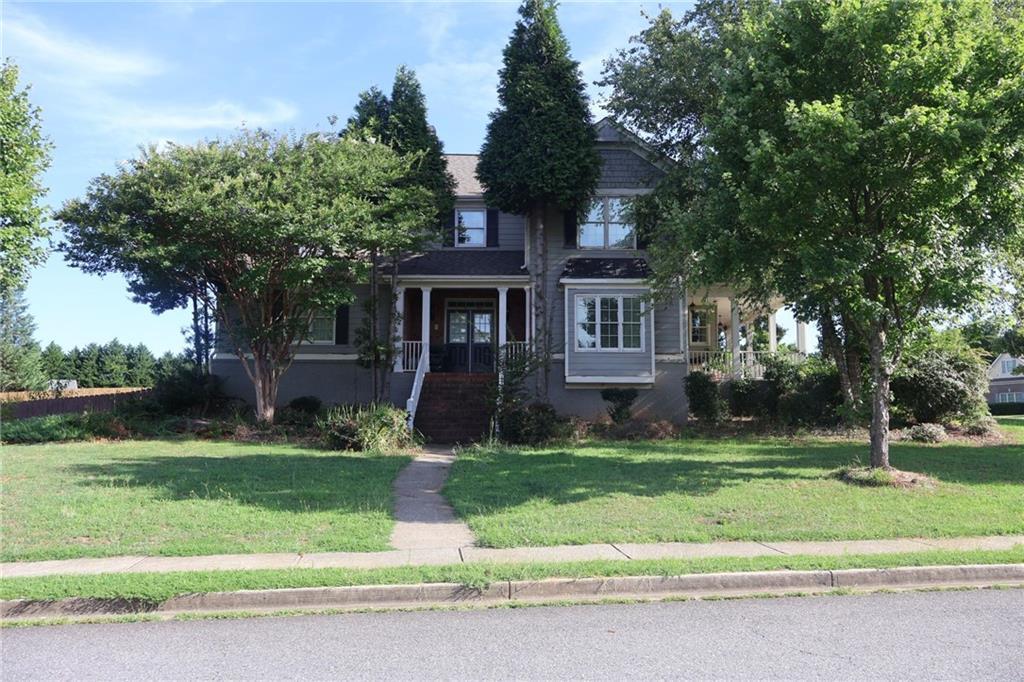A Timeless Beauty: A Multi-Level Ranch with Endless Potential, 2 Kitchens, Income base opportunity In Law suite with private entry.
This exquisite brick ranch offers a unique blend of classic charm and modern convenience. As you step through the front door, you’re greeted by a welcoming foyer that flows into spacious rooms bathed in natural light. The main level boasts hardwood floors, a private master suite, and a split bedroom plan for ultimate privacy. The heart of the home, a cozy kitchen, overlooks the great room and opens to a serene screened-in balcony. A gas fireplace in the keeping room creates a warm and inviting atmosphere, while a sunlit office provides a peaceful workspace. A versatile bonus room offers endless possibilities, whether it’s a home office, playroom, or hobby space.The lower level is a versatile space, perfect for an in-law suite or a multi-purpose entertainment area. Featuring marble floors, two spacious bedrooms, a full bathroom, a custom bar, a full kitchen, 2nd laundry hookup, and a separate entrance, this level offers complete independence.
The third level, a finished attic space, provides additional square footage, currently configured as a gym. This unique feature adds flexibility and value to the home.Outside, the property boasts a multi-level deck with stunning views, a screened-in porch, a fenced backyard, and an expanded driveway with a paved carport.This remarkable home offers a rare opportunity to own a truly special property. With its timeless design, versatile layout, and prime location and great schools , it’s the perfect place to create lasting memories.
This exquisite brick ranch offers a unique blend of classic charm and modern convenience. As you step through the front door, you’re greeted by a welcoming foyer that flows into spacious rooms bathed in natural light. The main level boasts hardwood floors, a private master suite, and a split bedroom plan for ultimate privacy. The heart of the home, a cozy kitchen, overlooks the great room and opens to a serene screened-in balcony. A gas fireplace in the keeping room creates a warm and inviting atmosphere, while a sunlit office provides a peaceful workspace. A versatile bonus room offers endless possibilities, whether it’s a home office, playroom, or hobby space.The lower level is a versatile space, perfect for an in-law suite or a multi-purpose entertainment area. Featuring marble floors, two spacious bedrooms, a full bathroom, a custom bar, a full kitchen, 2nd laundry hookup, and a separate entrance, this level offers complete independence.
The third level, a finished attic space, provides additional square footage, currently configured as a gym. This unique feature adds flexibility and value to the home.Outside, the property boasts a multi-level deck with stunning views, a screened-in porch, a fenced backyard, and an expanded driveway with a paved carport.This remarkable home offers a rare opportunity to own a truly special property. With its timeless design, versatile layout, and prime location and great schools , it’s the perfect place to create lasting memories.
Listing Provided Courtesy of JP& Associates REALTORS Metro Atlanta
Property Details
Price:
$555,000
MLS #:
7487203
Status:
Active
Beds:
5
Baths:
3
Address:
674 LAWTON RIDGE Drive
Type:
Single Family
Subtype:
Single Family Residence
Subdivision:
Georgian Hills
City:
Lawrenceville
Listed Date:
Nov 19, 2024
State:
GA
Finished Sq Ft:
4,910
Total Sq Ft:
4,910
ZIP:
30045
Year Built:
1996
See this Listing
Mortgage Calculator
Schools
Elementary School:
Alcova
Middle School:
Dacula
High School:
Dacula
Interior
Appliances
Dishwasher, Disposal, Gas Range, Microwave, Refrigerator
Bathrooms
3 Full Bathrooms
Cooling
Central Air
Fireplaces Total
1
Flooring
Hardwood, Marble
Heating
Central, Zoned
Laundry Features
In Basement, In Kitchen, Laundry Room, Main Level
Exterior
Architectural Style
Ranch, Traditional
Community Features
Homeowners Assoc, Near Shopping, Swim Team, Tennis Court(s)
Construction Materials
Brick 3 Sides, Shingle Siding
Exterior Features
Balcony, Rear Stairs
Other Structures
None
Parking Features
Garage, Level Driveway
Parking Spots
4
Roof
Composition, Shingle
Financial
HOA Fee
$400
HOA Frequency
Annually
Tax Year
2023
Taxes
$5,961
Map
Community
- Address674 LAWTON RIDGE Drive Lawrenceville GA
- SubdivisionGeorgian Hills
- CityLawrenceville
- CountyGwinnett – GA
- Zip Code30045
Similar Listings Nearby
- 1845 Chloe Court
Lawrenceville, GA$719,900
4.83 miles away
- 1699 Little Fox Lane
Dacula, GA$700,000
4.11 miles away
- 247 Old Timber Road
Lawrenceville, GA$700,000
3.37 miles away
- 1502 Dover Creek Lane
Lawrenceville, GA$699,712
2.42 miles away
- 1440 Eugenia Terrace
Lawrenceville, GA$699,000
4.42 miles away
- 1414 Azalea Drive
Lawrenceville, GA$699,000
4.47 miles away
- 1553 Alcovy Road
Lawrenceville, GA$689,900
1.23 miles away
- 1269 Wood Iris Lane
Lawrenceville, GA$674,900
4.21 miles away
- 770 Bentgrass Ct
Dacula, GA$665,000
4.84 miles away
- 2580 Maggie Woods Court
Dacula, GA$665,000
4.45 miles away

674 LAWTON RIDGE Drive
Lawrenceville, GA
LIGHTBOX-IMAGES




























































































































































































































































































































































































































































































































