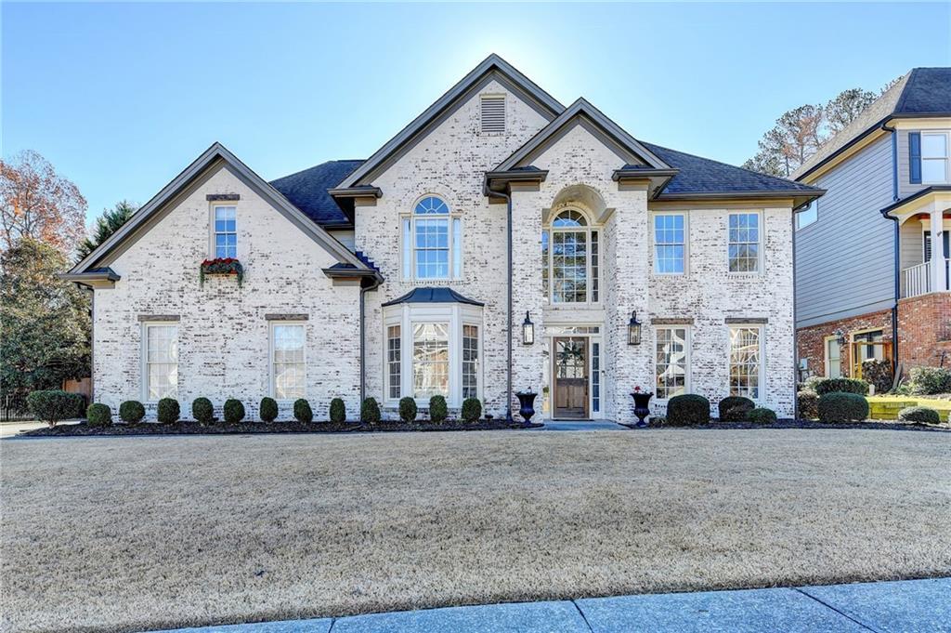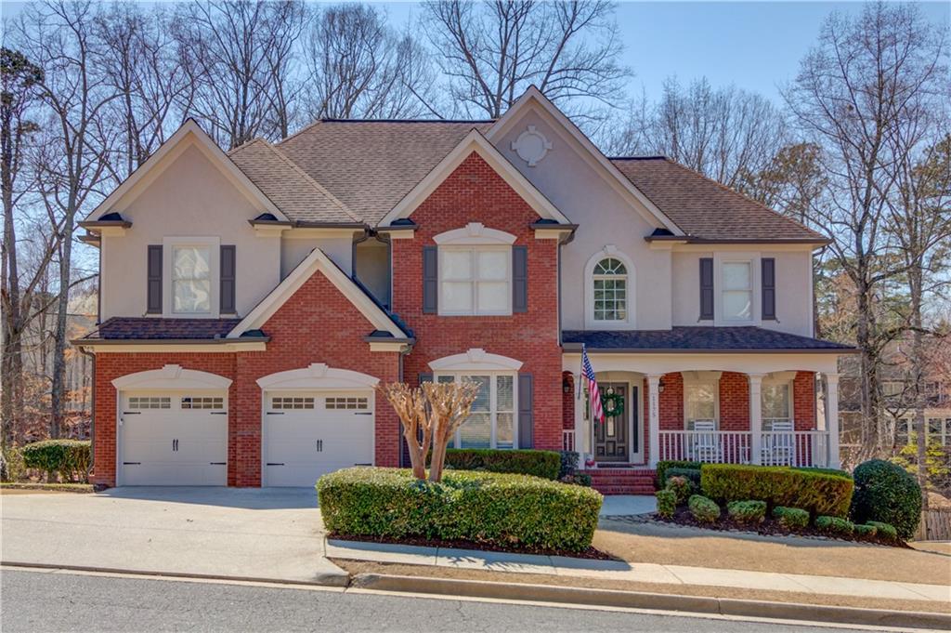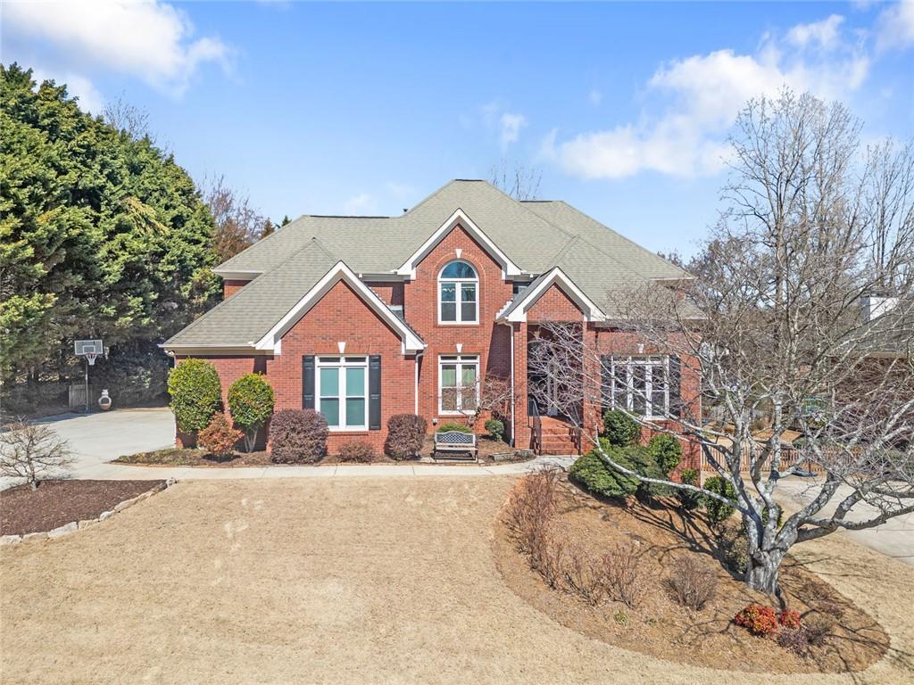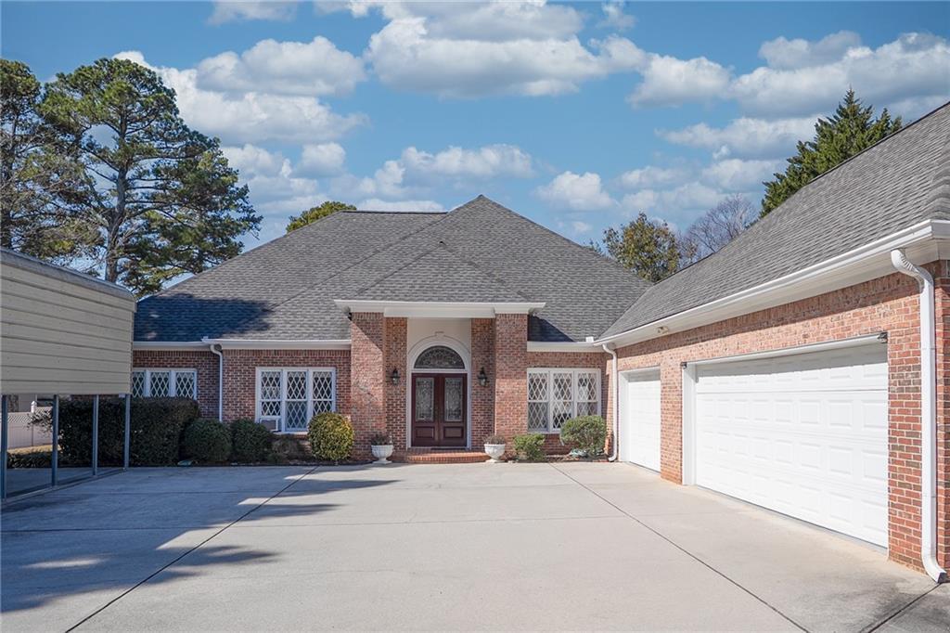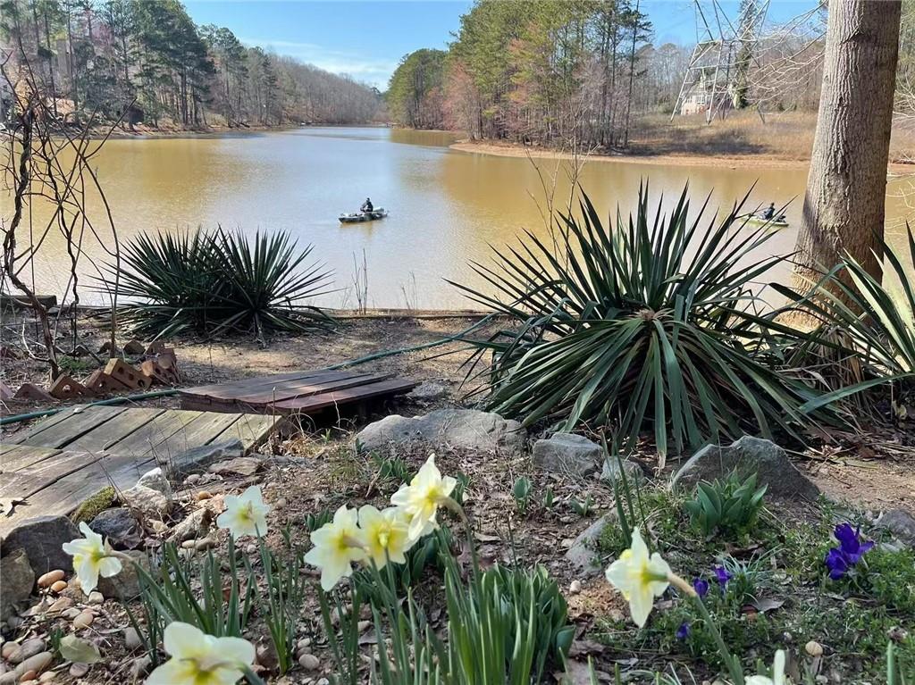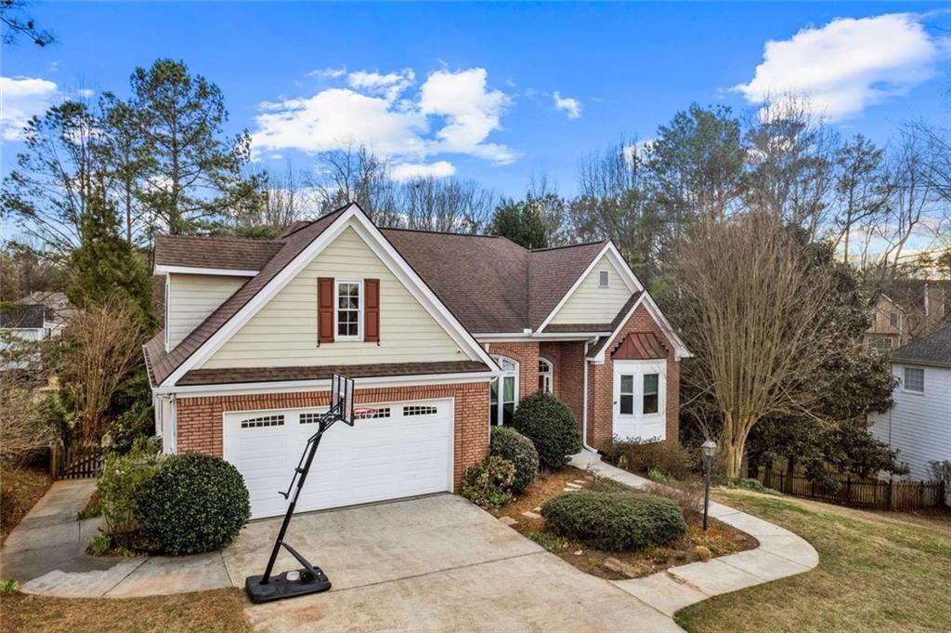Homesteader’s Dream in the heart of Gwinnett County! Enjoy peace and tranquility with this remarkable property, offering 4.43 acres across 4 tracts within your private gated compound. This stunning 2-story home features a classic rocking chair front porch and a 2-car side-entry garage, sitting atop a full finished basement that provides flexible use or potential for expansion.
The home is situated on 4 tracts: 1 acre with the house, 1.85 acres, 1 acre, and .58 acres. Inside, you’ll find a total of 3 bedrooms, 3.5 bathrooms, and 2 cozy fireplaces. The main level offers a perfect blend of comfort and function, with a master suite on the main floor, a spacious country kitchen with custom upgrades, an eat-in dining room, and a sunroom offering peaceful views of the private, fenced backyard.
Additionally, the main level includes a convenient ½ bath powder room, an oversized laundry/mudroom with a folding station, extra storage, and a soaking sink, along with a water spigot in the pasture area of the backyard for added convenience. The upper level features 2 generous bedrooms that share a well-appointed bathroom.
The finished terrace level is a bonus, offering additional living space with a kitchenette, bedroom, full bath, office/flex room, and an extra bedroom. A separate unfinished storage area is also available for all your storage needs. This is a home that combines peaceful living with endless potential.
The home is situated on 4 tracts: 1 acre with the house, 1.85 acres, 1 acre, and .58 acres. Inside, you’ll find a total of 3 bedrooms, 3.5 bathrooms, and 2 cozy fireplaces. The main level offers a perfect blend of comfort and function, with a master suite on the main floor, a spacious country kitchen with custom upgrades, an eat-in dining room, and a sunroom offering peaceful views of the private, fenced backyard.
Additionally, the main level includes a convenient ½ bath powder room, an oversized laundry/mudroom with a folding station, extra storage, and a soaking sink, along with a water spigot in the pasture area of the backyard for added convenience. The upper level features 2 generous bedrooms that share a well-appointed bathroom.
The finished terrace level is a bonus, offering additional living space with a kitchenette, bedroom, full bath, office/flex room, and an extra bedroom. A separate unfinished storage area is also available for all your storage needs. This is a home that combines peaceful living with endless potential.
Listing Provided Courtesy of Pend Realty, LLC.
Property Details
Price:
$638,000
MLS #:
7495928
Status:
Active
Beds:
4
Baths:
4
Address:
1195 Braselton Highway
Type:
Single Family
Subtype:
Single Family Residence
City:
Lawrenceville
Listed Date:
Dec 29, 2024
State:
GA
Finished Sq Ft:
2,242
Total Sq Ft:
2,242
ZIP:
30043
Year Built:
1979
Schools
Elementary School:
Dyer
Middle School:
Twin Rivers
High School:
Mountain View
Interior
Appliances
Dishwasher, Electric Range, Electric Water Heater, Gas Range
Bathrooms
3 Full Bathrooms, 1 Half Bathroom
Cooling
Ceiling Fan(s)
Fireplaces Total
2
Flooring
Carpet, Hardwood, Tile
Heating
Baseboard, Electric
Laundry Features
Laundry Room, Mud Room
Exterior
Architectural Style
Traditional
Community Features
None
Construction Materials
Vinyl Siding
Exterior Features
None
Other Structures
None
Parking Features
Attached, Garage, Garage Faces Side, Kitchen Level
Roof
Composition
Security Features
Fire Alarm, Smoke Detector(s)
Financial
Tax Year
2023
Taxes
$2,000
Map
Community
- Address1195 Braselton Highway Lawrenceville GA
- SubdivisionNone
- CityLawrenceville
- CountyGwinnett – GA
- Zip Code30043
Similar Listings Nearby
- 1812 Anthony Nane Court
Lawrenceville, GA$825,000
1.55 miles away
- 3350 Vista Creek Drive
Dacula, GA$800,000
4.34 miles away
- 1175 Lamont Circle
Dacula, GA$799,000
4.36 miles away
- 3390 Vista Creek Drive
Dacula, GA$785,000
4.27 miles away
- 1574 Stepstone Way
Lawrenceville, GA$760,000
4.91 miles away
- 520 Camp Perrin Road
Lawrenceville, GA$750,000
2.45 miles away
- 2382 Merrymount Drive
Suwanee, GA$744,000
3.80 miles away
- 2287 Lake Ridge Terrace
Lawrenceville, GA$730,000
2.79 miles away
- 2560 Millwater Crossing
Dacula, GA$725,000
4.67 miles away
- 635 Piping Rock Point
Lawrenceville, GA$725,000
4.05 miles away

1195 Braselton Highway
Lawrenceville, GA
LIGHTBOX-IMAGES




















































































































































