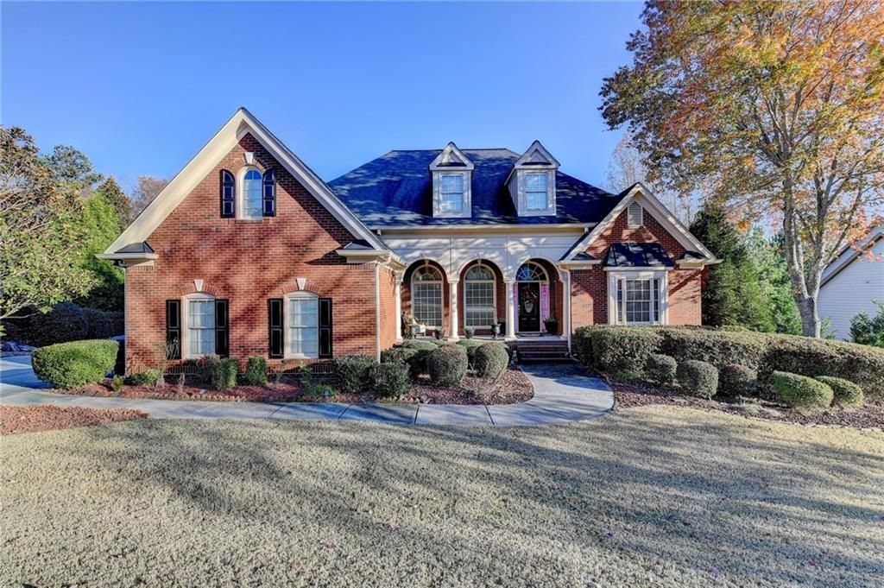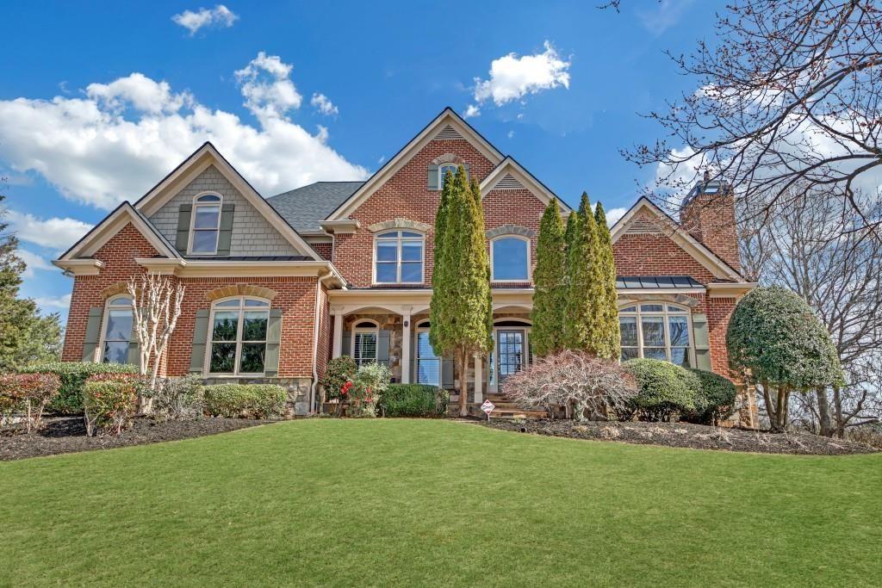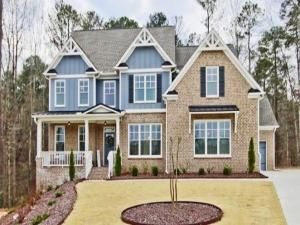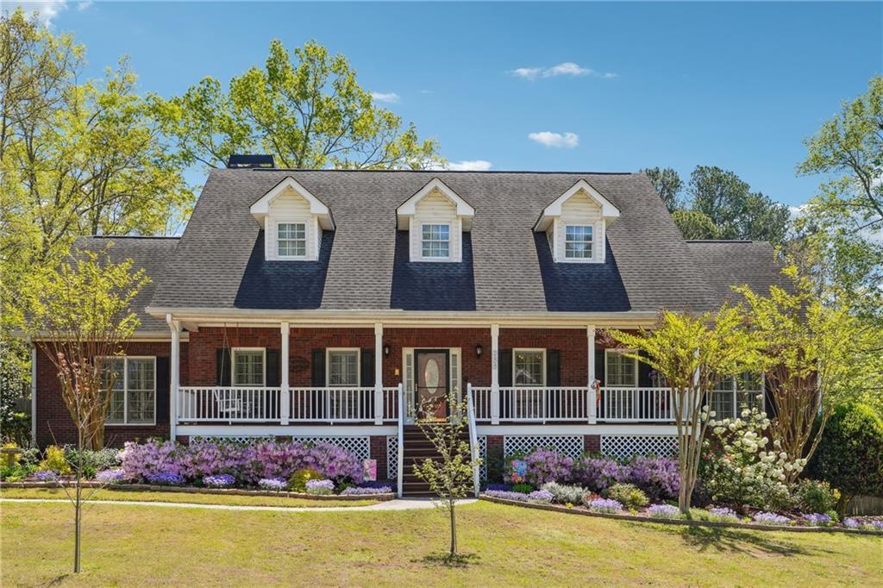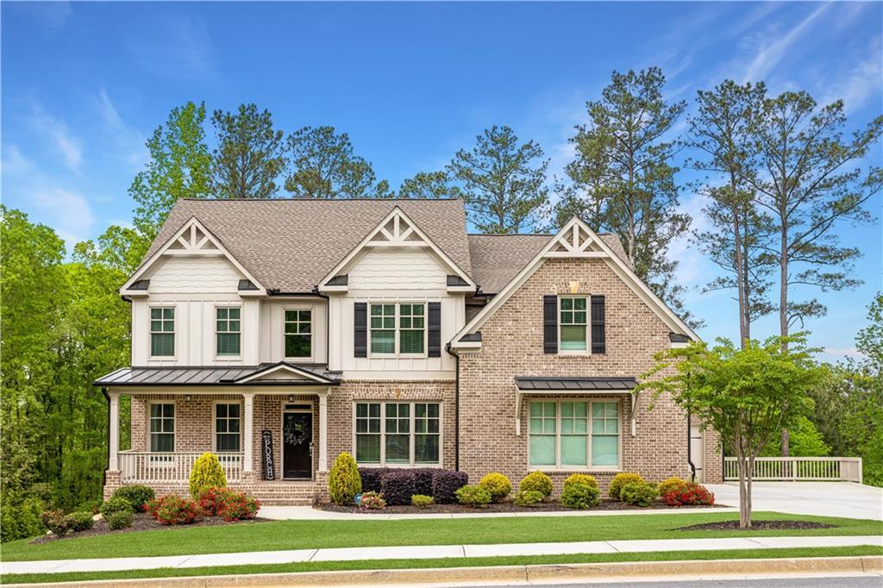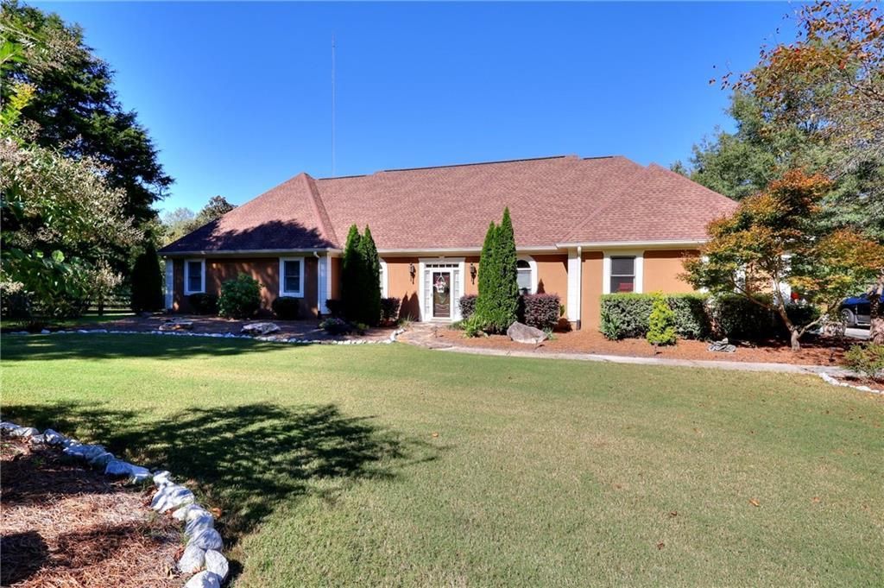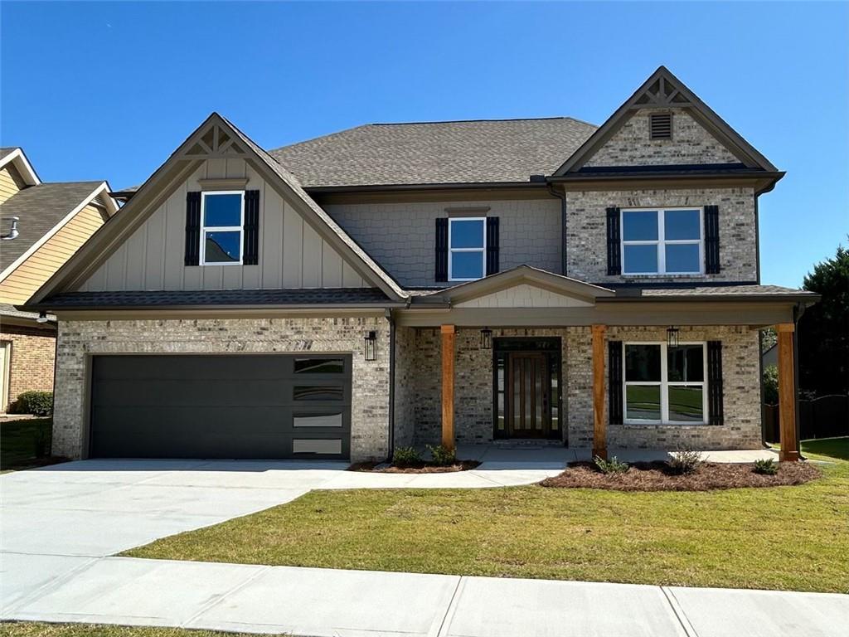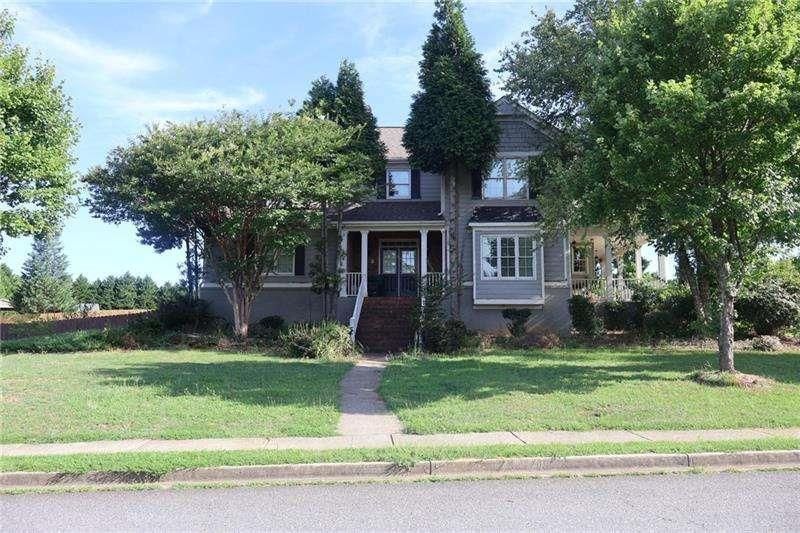Elegant 5-Bedroom Home with Stunning Trim Work & Full Unfinished Basement. Welcome to this beautifully designed home, where classic craftsmanship meets modern comfort. From the moment you step inside, you’ll be captivated by the exquisite trim work that enhances the home’s timeless elegance. The spacious open-concept living area is perfect for entertaining, featuring a gourmet kitchen with NEW STAINLESS STEEL APPLIANCES, granite countertops, and a large island overlooking the inviting keeping room with a cozy fireplace and the oversized living room with a grand fireplace. The formal dining room showcase intricate crown molding and wainscoting, adding a touch of sophistication. Retreat to the oversized luxurious primary suite on the upper level, with a spacious walk in closet, complete with a spa-like ensuite featuring a soaking tub, dual vanities, and a walk-in shower. The additional four generously sized bedrooms provide ample space for guests, or a second home office with private jack and jill bathroom and a private full bath. A standout feature of this home is the full, unfinished basement, offering unlimited potential—customize it into a home theater, gym, in-law suite, or additional living space to fit your needs. Step outside to enjoy the private backyard, ideal for relaxing or entertaining. Enjoy the spacious driveway and three car garage on a quiet cul-de-sac street. Nestled in a desirable community with easy access to schools, shopping, and dining! Bonus upgrades of a new AC unit, septic freshly pumped, and a termite warranty!!!!
Listing Provided Courtesy of Keller Williams Realty Atlanta Partners
Property Details
Price:
$579,900
MLS #:
7552452
Status:
Active Under Contract
Beds:
5
Baths:
4
Address:
1526 Rocky River Drive
Type:
Single Family
Subtype:
Single Family Residence
Subdivision:
River Haven
City:
Lawrenceville
Listed Date:
Apr 3, 2025
State:
GA
Finished Sq Ft:
5,469
Total Sq Ft:
5,469
ZIP:
30045
Year Built:
2007
Schools
Elementary School:
Cooper
Middle School:
McConnell
High School:
Archer
Interior
Appliances
Dishwasher, Double Oven, E N E R G Y S T A R Qualified Appliances, Gas Cooktop, Gas Oven, Gas Range, Microwave, Range Hood, Self Cleaning Oven, Other
Bathrooms
4 Full Bathrooms
Cooling
Ceiling Fan(s), Central Air, Zoned
Fireplaces Total
2
Flooring
Carpet, Ceramic Tile, Hardwood
Heating
Forced Air, Natural Gas, Zoned
Laundry Features
Laundry Room, Main Level, Mud Room, Sink
Exterior
Architectural Style
Craftsman, Traditional, Other
Community Features
Curbs, Homeowners Assoc, Near Beltline, Near Public Transport, Near Schools, Near Shopping, Near Trails/ Greenway, Sidewalks, Street Lights, Other
Construction Materials
Brick 3 Sides, Hardi Plank Type, Stone
Exterior Features
Balcony, Garden, Lighting, Private Entrance, Private Yard
Other Structures
None
Parking Features
Attached, Garage, Garage Door Opener, Garage Faces Front, Garage Faces Side, Kitchen Level, Level Driveway
Roof
Composition, Metal, Shingle
Security Features
Carbon Monoxide Detector(s), Intercom, Smoke Detector(s)
Financial
HOA Fee
$450
HOA Frequency
Annually
HOA Includes
Maintenance Grounds
Initiation Fee
$650
Tax Year
2024
Taxes
$8,320
Map
Community
- Address1526 Rocky River Drive Lawrenceville GA
- SubdivisionRiver Haven
- CityLawrenceville
- CountyGwinnett – GA
- Zip Code30045
Similar Listings Nearby
- 5357 Highway 81
Loganville, GA$734,500
3.59 miles away
- 1920 Riverpark Lane
Dacula, GA$730,000
1.58 miles away
- 2740 Heritage Bend Court
Grayson, GA$730,000
4.63 miles away
- 1496 Rocky River Drive
Lawrenceville, GA$730,000
0.03 miles away
- 2705 Luke Edwards Road
Dacula, GA$719,000
1.44 miles away
- 255 HELENS MANOR Drive
Lawrenceville, GA$700,000
3.60 miles away
- 2622 RUNNING RIVER Court
Lawrenceville, GA$699,990
0.35 miles away
- 3889 Pineybrook Drive
Loganville, GA$699,900
4.79 miles away
- 1534 STARGRASS Drive
Grayson, GA$698,000
3.65 miles away
- 1699 Little Fox Lane
Dacula, GA$695,000
3.17 miles away

1526 Rocky River Drive
Lawrenceville, GA
LIGHTBOX-IMAGES



















































































































