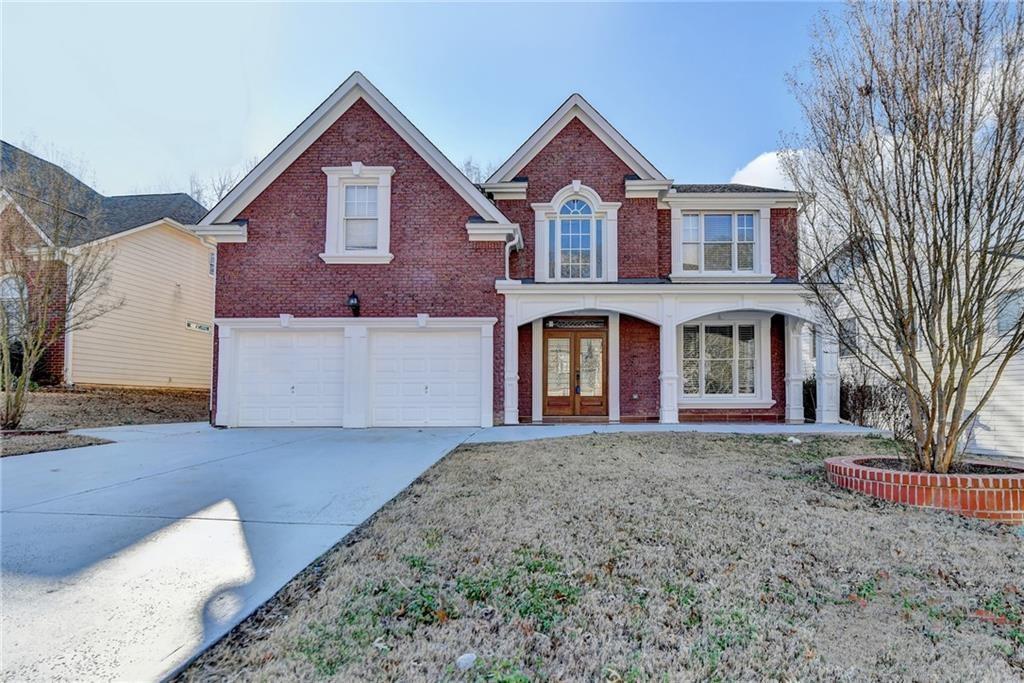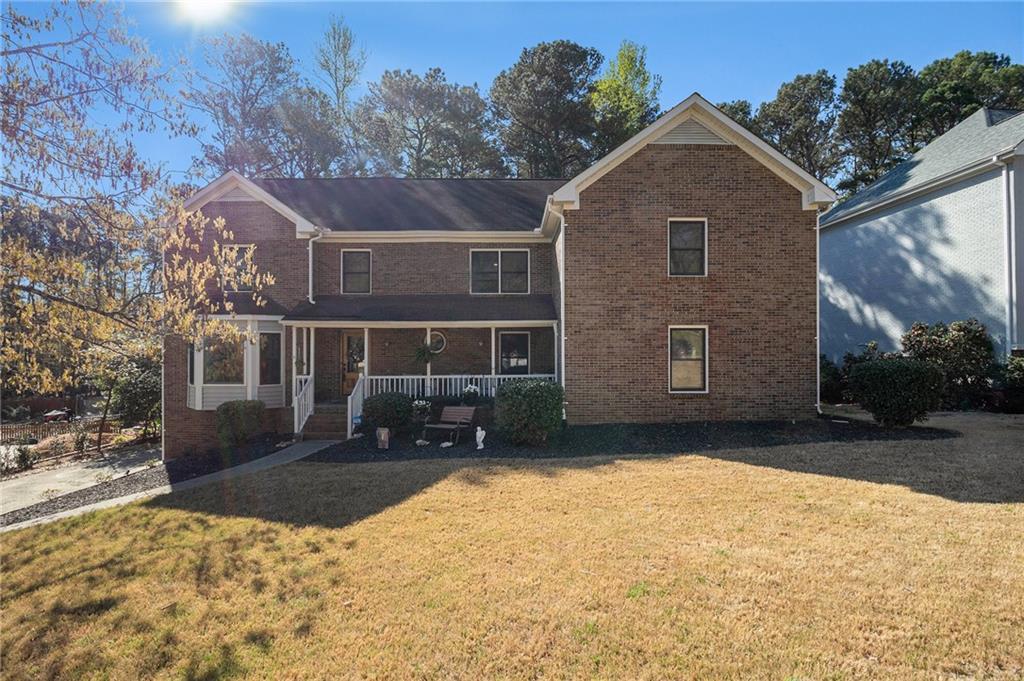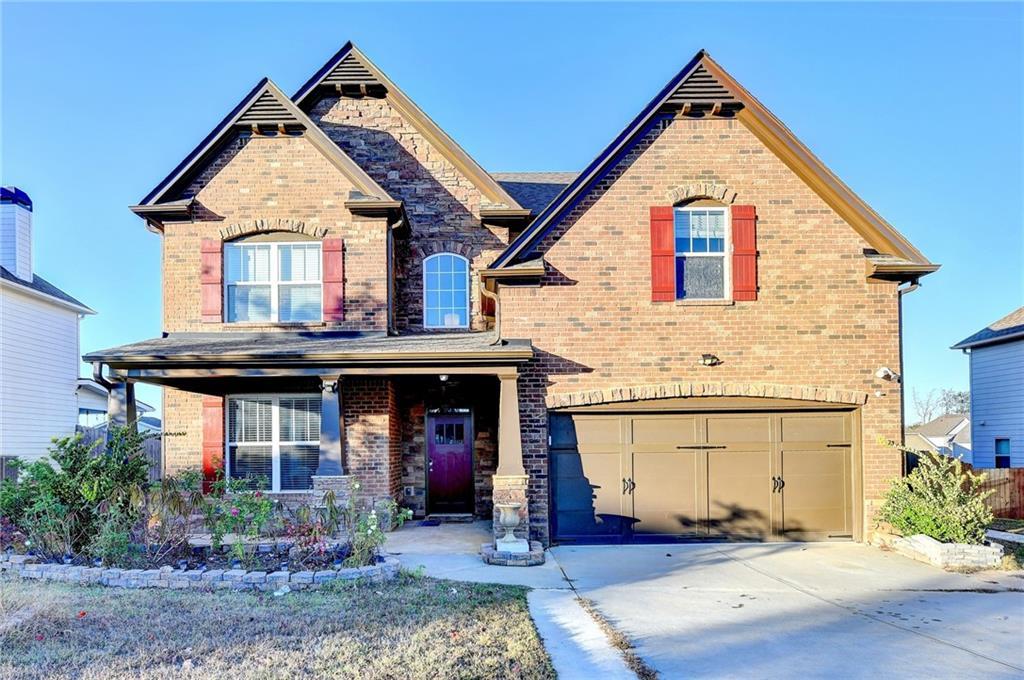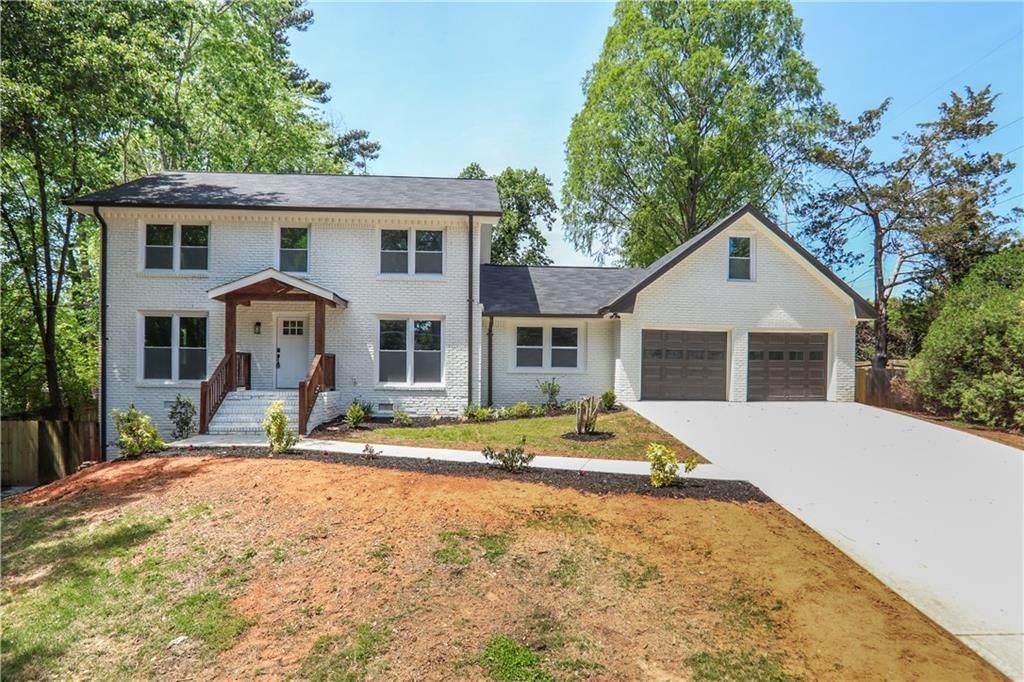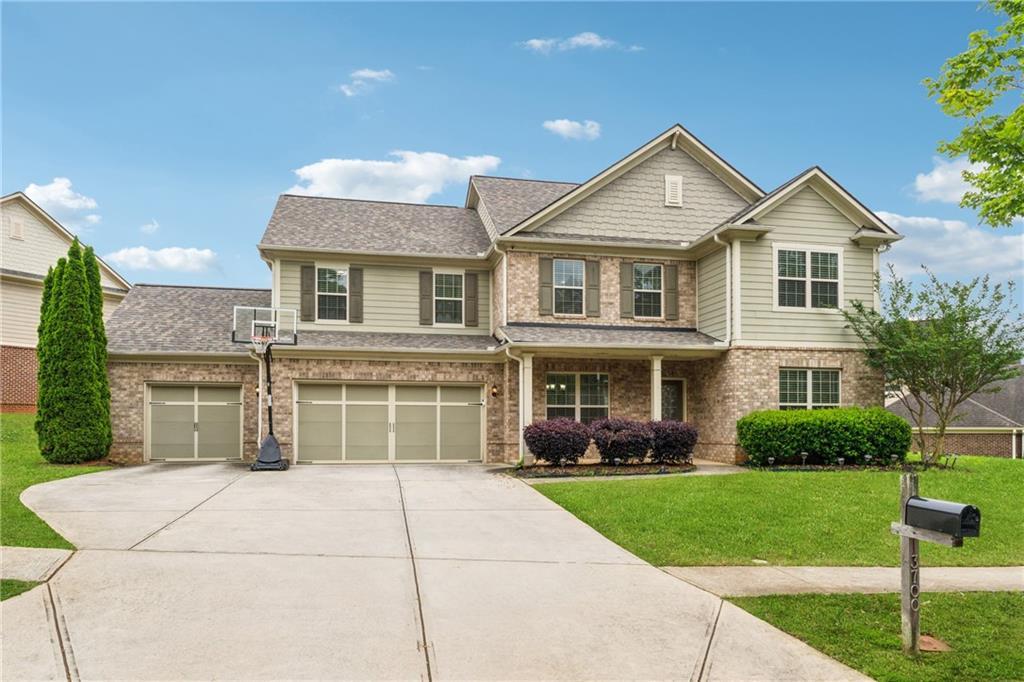Experience Unmatched Elegance in the Prestigious Brookwood School District
Step into your dream home, an extraordinary residence where sophistication meets comfort in one of Gwinnett’s most coveted communities. This stunning 4-bedroom, 3.5-bath home, offering a perfect blend of classic elegance and nestled in a highly desirable, prime location , just minutes from upscale shopping, dining, and major commuter routes. The main level features a formal vaulted dining room, a dedicated office/study, and a spacious family room with a cozy fireplace and large windows that flood the space with natural light. The oversized chef’s kitchen boasts a center island with breakfast bar, gas cooktop, double oven, double sink, and a nearly new dishwasher, all overlooking the inviting family room ideal for entertaining. Upstairs, a large versatile loft with built-in countertops, drawers, and a mini fridge offers the perfect space for a media room, home office, or stylish bar area. Each bedroom includes walk-in closets . There is a Jack and Jill bathroom perfect for your kids, while the luxurious primary suite features a serene sitting area, his-and-her vanities, a spa-like soaking tub, and a spacious shower. Enjoy resort-style amenities including a community swimming pool, tennis and basketball courts, two playgrounds, and a large clubhouse all with a very low HOA. With a newer roof and prime location just minutes from The Shoppes at Webb Gin, Ronald Reagan Parkway, and Ronald Reagan Park at Five Forks, this exceptional home offers the lifestyle you’ve been dreaming of.
Step into your dream home, an extraordinary residence where sophistication meets comfort in one of Gwinnett’s most coveted communities. This stunning 4-bedroom, 3.5-bath home, offering a perfect blend of classic elegance and nestled in a highly desirable, prime location , just minutes from upscale shopping, dining, and major commuter routes. The main level features a formal vaulted dining room, a dedicated office/study, and a spacious family room with a cozy fireplace and large windows that flood the space with natural light. The oversized chef’s kitchen boasts a center island with breakfast bar, gas cooktop, double oven, double sink, and a nearly new dishwasher, all overlooking the inviting family room ideal for entertaining. Upstairs, a large versatile loft with built-in countertops, drawers, and a mini fridge offers the perfect space for a media room, home office, or stylish bar area. Each bedroom includes walk-in closets . There is a Jack and Jill bathroom perfect for your kids, while the luxurious primary suite features a serene sitting area, his-and-her vanities, a spa-like soaking tub, and a spacious shower. Enjoy resort-style amenities including a community swimming pool, tennis and basketball courts, two playgrounds, and a large clubhouse all with a very low HOA. With a newer roof and prime location just minutes from The Shoppes at Webb Gin, Ronald Reagan Parkway, and Ronald Reagan Park at Five Forks, this exceptional home offers the lifestyle you’ve been dreaming of.
Listing Provided Courtesy of Century 21 Results
Property Details
Price:
$517,000
MLS #:
7585537
Status:
Active
Beds:
4
Baths:
4
Address:
3476 Bridge Walk Drive
Type:
Single Family
Subtype:
Single Family Residence
Subdivision:
River Stone
City:
Lawrenceville
Listed Date:
May 22, 2025
State:
GA
Finished Sq Ft:
3,438
Total Sq Ft:
3,438
ZIP:
30044
Year Built:
2007
See this Listing
Mortgage Calculator
Schools
Elementary School:
Gwin Oaks
Middle School:
Five Forks
High School:
Brookwood
Interior
Appliances
Dishwasher, Disposal, Double Oven, Gas Range, Microwave
Bathrooms
3 Full Bathrooms, 1 Half Bathroom
Cooling
Ceiling Fan(s), Central Air
Fireplaces Total
1
Flooring
Carpet, Ceramic Tile, Hardwood, Laminate
Heating
Central
Laundry Features
Laundry Room, Main Level
Exterior
Architectural Style
Traditional
Community Features
Clubhouse, Homeowners Assoc, Near Schools, Near Shopping, Park, Playground, Pool, Sidewalks, Street Lights, Tennis Court(s)
Construction Materials
Brick Front, Wood Siding
Exterior Features
Private Entrance, Rain Gutters
Other Structures
None
Parking Features
Attached, Covered, Driveway, Garage, Garage Door Opener, Garage Faces Front, Kitchen Level
Parking Spots
2
Roof
Shingle
Security Features
Carbon Monoxide Detector(s), Fire Alarm, Smoke Detector(s)
Financial
HOA Fee
$620
HOA Frequency
Annually
Tax Year
2024
Taxes
$6,433
Map
Community
- Address3476 Bridge Walk Drive Lawrenceville GA
- SubdivisionRiver Stone
- CityLawrenceville
- CountyGwinnett – GA
- Zip Code30044
Similar Listings Nearby
- 1883 Bennett Ridge
Snellville, GA$665,000
4.06 miles away
- 1417 Wind Chime Ct
Lawrenceville, GA$659,900
4.88 miles away
- 5000 Bainbridge Court SW
Lilburn, GA$659,000
4.05 miles away
- 3431-0 Tioga Lake Cove
Lawrenceville, GA$650,000
2.92 miles away
- 762 Rockbridge Road NW
Lilburn, GA$650,000
4.86 miles away
- 3774 Eli Drive
Snellville, GA$650,000
4.49 miles away
- 4307 Cedar Wood Drive SW
Lilburn, GA$649,999
2.90 miles away
- 1595 Lake Lucerne Rd SW
Lilburn, GA$649,999
4.06 miles away
- 963 Ensign Peak Court
Lawrenceville, GA$645,000
2.78 miles away
- 3700 Terrasol Trail SW
Lilburn, GA$639,000
1.93 miles away

3476 Bridge Walk Drive
Lawrenceville, GA
LIGHTBOX-IMAGES
















































































