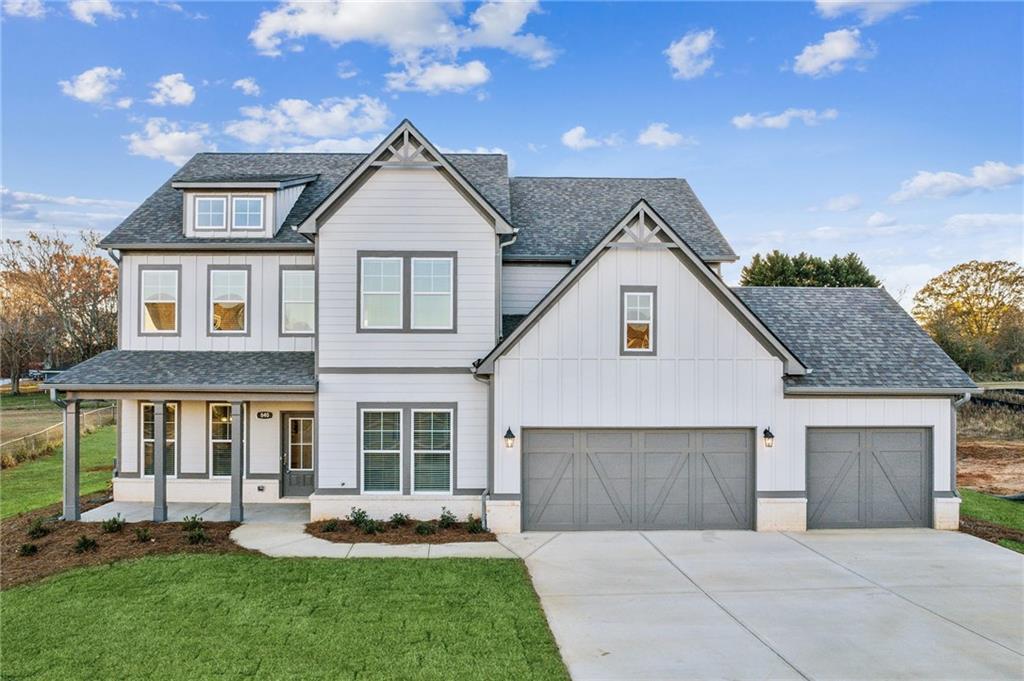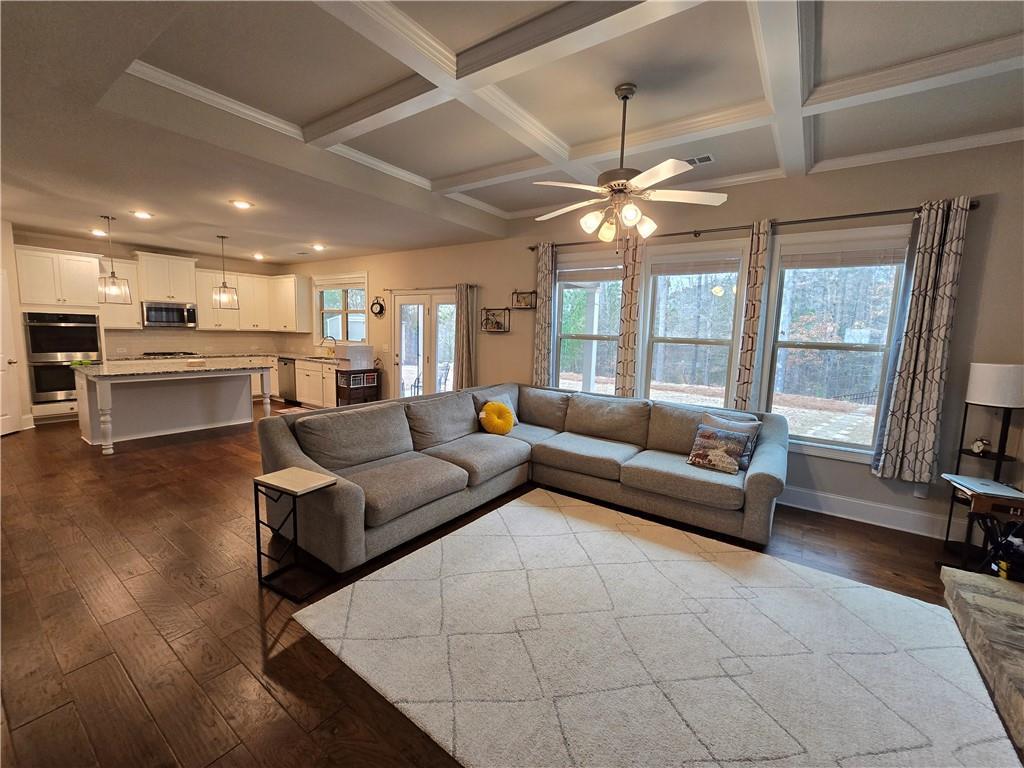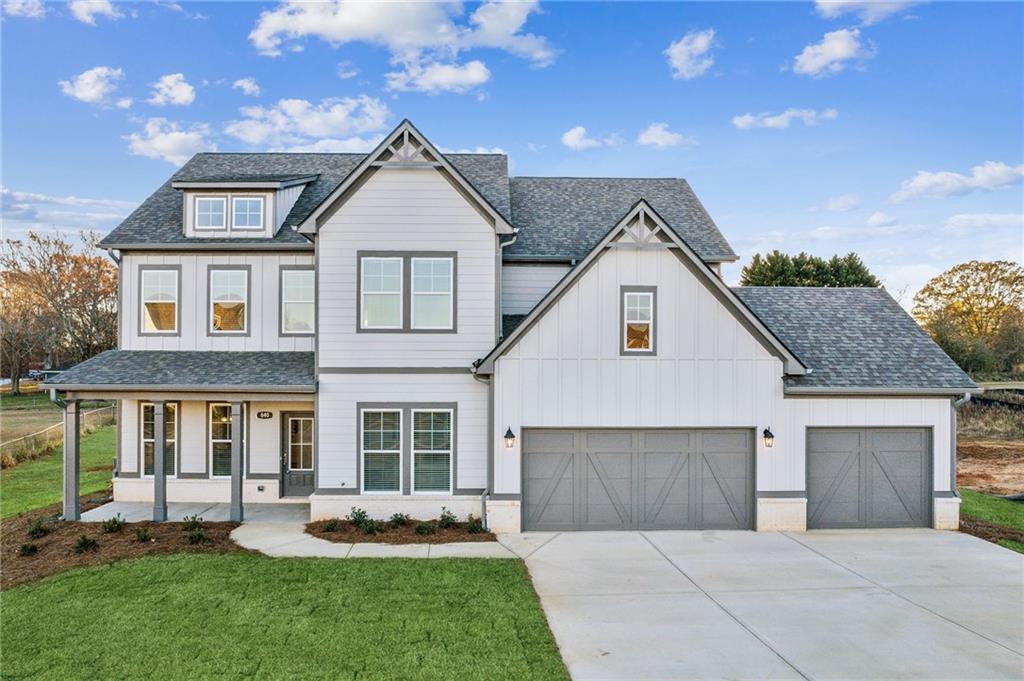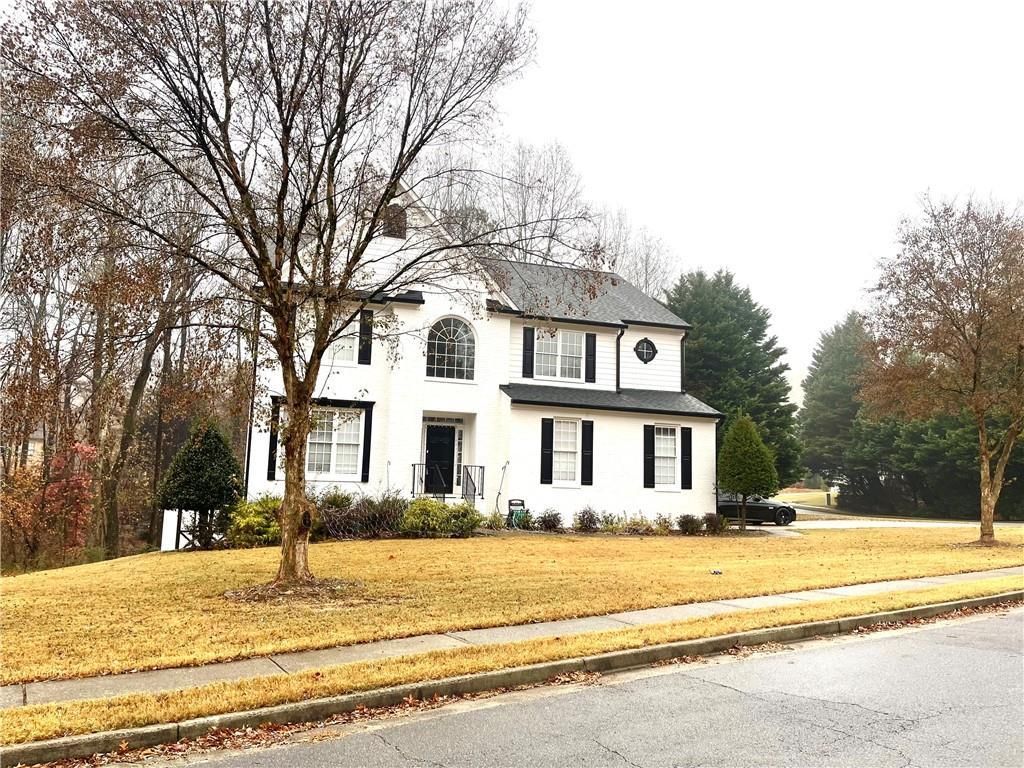PRICE IMPROVEMENT ALERT — WALK INTO INSTANT EQUITY!
935 Sunset Ridge Lane just became the best opportunity in the Archer School District! This stunning 5-bedroom, 3.5-bath home with a fully finished basement has just been re-priced to move—offering you instant equity from the moment you step inside.
This isn’t just a house; it’s a thoughtfully designed home filled with charm, modern upgrades, and plenty of space to accommodate your needs. The spacious layout is perfect for growing families, multigenerational living, or those who love to entertain—all while enjoying the convenience of being near Martins Chapel Marketplace, I-85, Sugarloaf Parkway, shopping, and top-rated schools.
Inside, you’ll fall in love with the move-in-ready appeal: quartz countertops, soft-close shaker cabinets, sleek new appliances, fresh paint, and updated flooring throughout. The traditional floor plan offers both defined and flexible spaces, including a formal dining room, a cozy living room, and a main-level bonus room that works perfectly as an office, playroom, or study.
The real showstopper? The finished terrace level—complete with its own private entrance, a full kitchen, a spacious bedroom, a full bath, a laundry room, and a family room with a fireplace. Whether you’re hosting extended family, creating a private guest retreat, or designing the ultimate entertainment space, this level provides endless possibilities.
Outside, the large private backyard invites you to relax and entertain. Enjoy evenings on the deck or patio, soak in the fully operational Jacuzzi tub, or take advantage of the affixed storage shed for all your seasonal and lawn needs. With thoughtful upgrades including newer HVAC systems, a recently replaced roof and water heater, and upgraded flooring throughout, this home combines style, function, and peace of mind.
Homes like this—offering space, versatility, and built-in equity—don’t last long, especially at this new price. Schedule your private tour today and make this dream home your reality.
935 Sunset Ridge Lane just became the best opportunity in the Archer School District! This stunning 5-bedroom, 3.5-bath home with a fully finished basement has just been re-priced to move—offering you instant equity from the moment you step inside.
This isn’t just a house; it’s a thoughtfully designed home filled with charm, modern upgrades, and plenty of space to accommodate your needs. The spacious layout is perfect for growing families, multigenerational living, or those who love to entertain—all while enjoying the convenience of being near Martins Chapel Marketplace, I-85, Sugarloaf Parkway, shopping, and top-rated schools.
Inside, you’ll fall in love with the move-in-ready appeal: quartz countertops, soft-close shaker cabinets, sleek new appliances, fresh paint, and updated flooring throughout. The traditional floor plan offers both defined and flexible spaces, including a formal dining room, a cozy living room, and a main-level bonus room that works perfectly as an office, playroom, or study.
The real showstopper? The finished terrace level—complete with its own private entrance, a full kitchen, a spacious bedroom, a full bath, a laundry room, and a family room with a fireplace. Whether you’re hosting extended family, creating a private guest retreat, or designing the ultimate entertainment space, this level provides endless possibilities.
Outside, the large private backyard invites you to relax and entertain. Enjoy evenings on the deck or patio, soak in the fully operational Jacuzzi tub, or take advantage of the affixed storage shed for all your seasonal and lawn needs. With thoughtful upgrades including newer HVAC systems, a recently replaced roof and water heater, and upgraded flooring throughout, this home combines style, function, and peace of mind.
Homes like this—offering space, versatility, and built-in equity—don’t last long, especially at this new price. Schedule your private tour today and make this dream home your reality.
Listing Provided Courtesy of Keller Wms Re Atl Midtown
Property Details
Price:
$465,000
MLS #:
7532300
Status:
Active Under Contract
Beds:
5
Baths:
4
Address:
935 Sunset Ridge Lane
Type:
Single Family
Subtype:
Single Family Residence
Subdivision:
Summit At North Cliff
City:
Lawrenceville
Listed Date:
Feb 27, 2025
State:
GA
Finished Sq Ft:
3,468
Total Sq Ft:
3,468
ZIP:
30045
Year Built:
2002
See this Listing
Mortgage Calculator
Schools
Elementary School:
Lovin
Middle School:
McConnell
High School:
Archer
Interior
Appliances
Dishwasher, Disposal, Dryer, Refrigerator, Washer
Bathrooms
3 Full Bathrooms, 1 Half Bathroom
Cooling
Ceiling Fan(s), Central Air
Fireplaces Total
2
Flooring
Carpet, Hardwood
Heating
Central
Laundry Features
Laundry Room, Main Level
Exterior
Architectural Style
Traditional
Community Features
Near Schools, Near Shopping, Near Trails/ Greenway, Park, Pool, Spa/ Hot Tub, Tennis Court(s)
Construction Materials
Brick Front, Vinyl Siding
Exterior Features
Private Entrance, Private Yard, Storage, Garden, Rear Stairs
Other Structures
Shed(s), Workshop, Other
Parking Features
Driveway, Garage
Parking Spots
2
Roof
Shingle
Security Features
Fire Alarm, Security System Owned, Smoke Detector(s)
Financial
HOA Fee 2
$675
Tax Year
2023
Taxes
$7,162
Map
Community
- Address935 Sunset Ridge Lane Lawrenceville GA
- SubdivisionSummit At North Cliff
- CityLawrenceville
- CountyGwinnett – GA
- Zip Code30045
Similar Listings Nearby
- 1490 Highland Lake Drive
Lawrenceville, GA$600,000
4.07 miles away
- 2759 Porches Lane
Dacula, GA$599,900
4.37 miles away
- 1001 Brading Place
Lawrenceville, GA$599,900
4.77 miles away
- 2799 Porches Lane
Dacula, GA$599,800
4.46 miles away
- 1353 WILSON MANOR Circle
Lawrenceville, GA$599,000
1.41 miles away
- 2536 Kachina Trail
Dacula, GA$599,000
4.85 miles away
- 880 Elderberry Court
Lawrenceville, GA$594,900
1.42 miles away
- 2369 Brown Dove Way (Lot 3)
Grayson, GA$593,790
4.17 miles away
- 1563 Bailey Farms Drive
Lawrenceville, GA$589,900
4.99 miles away
- 2769 Porches Lane
Dacula, GA$589,900
4.41 miles away

935 Sunset Ridge Lane
Lawrenceville, GA
LIGHTBOX-IMAGES





























































































































































































































































































































































































































































































