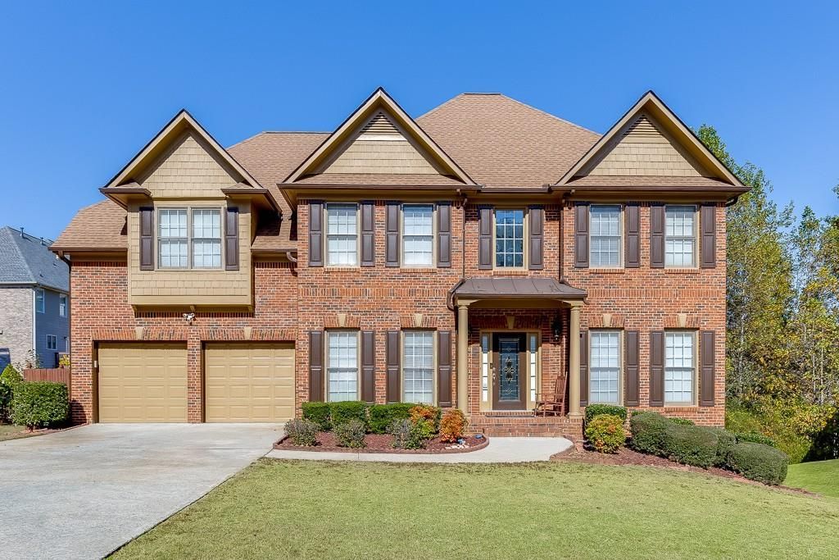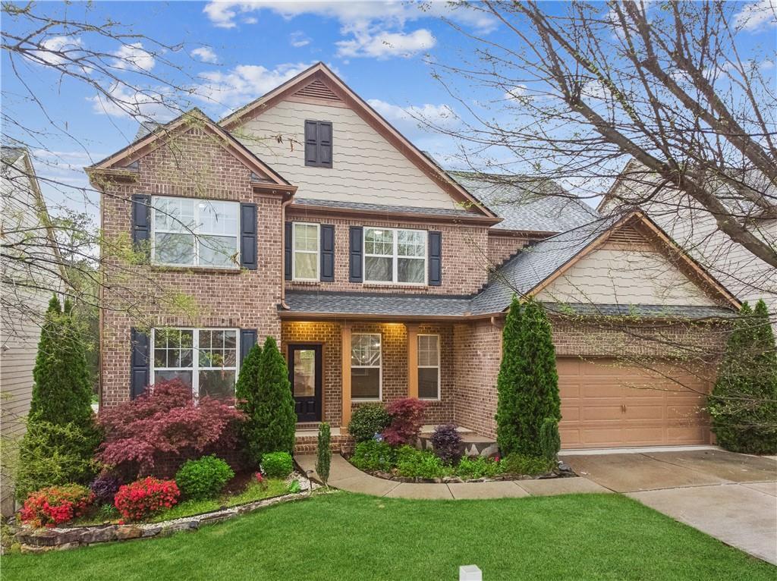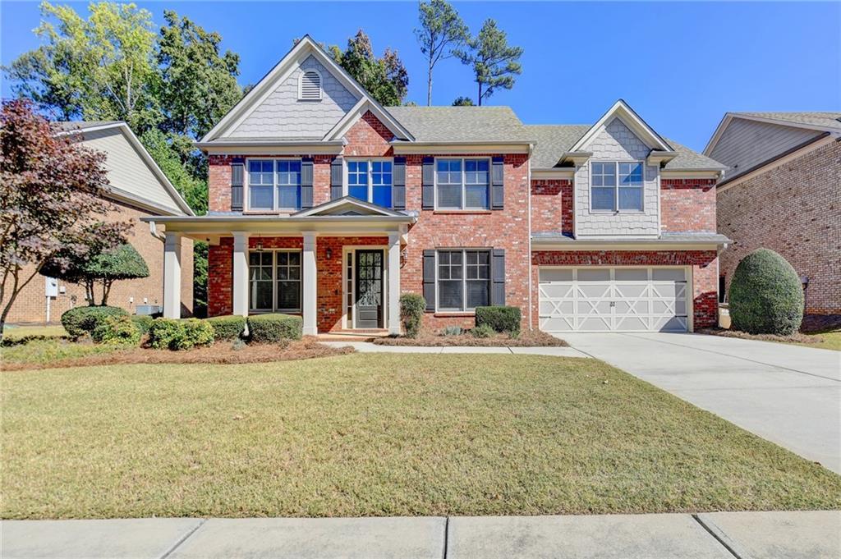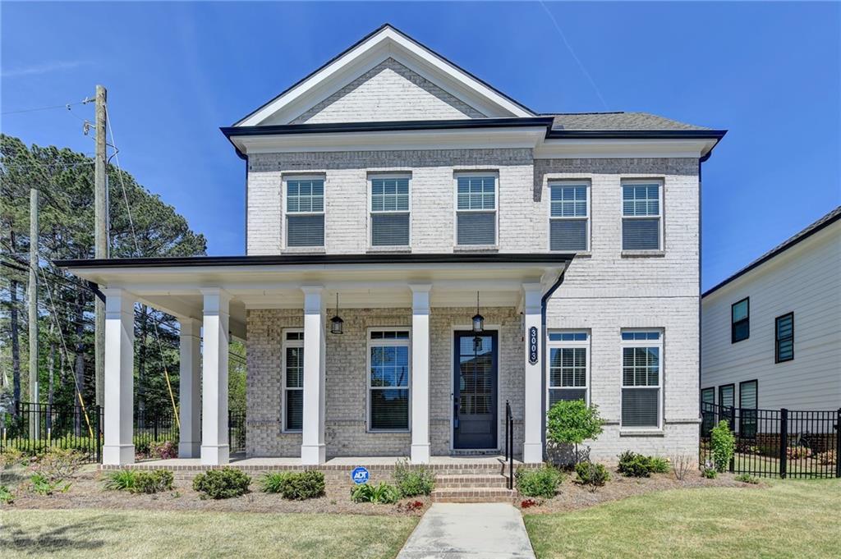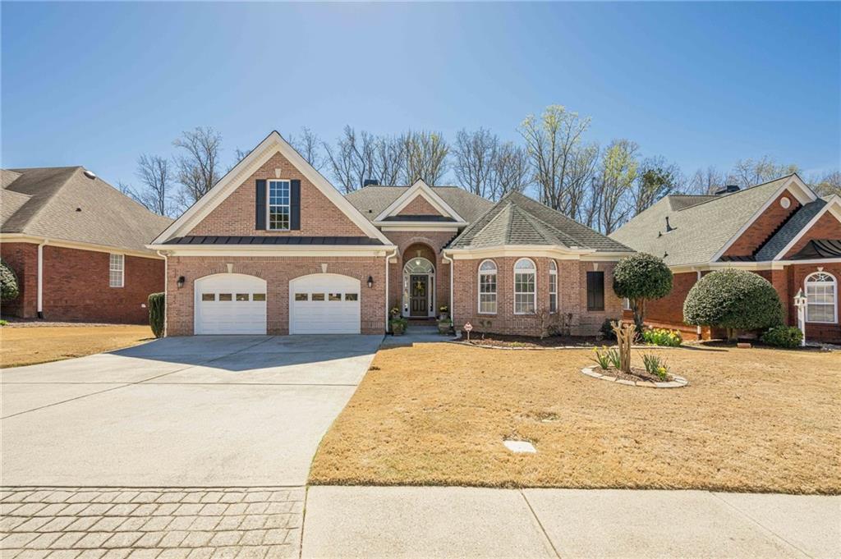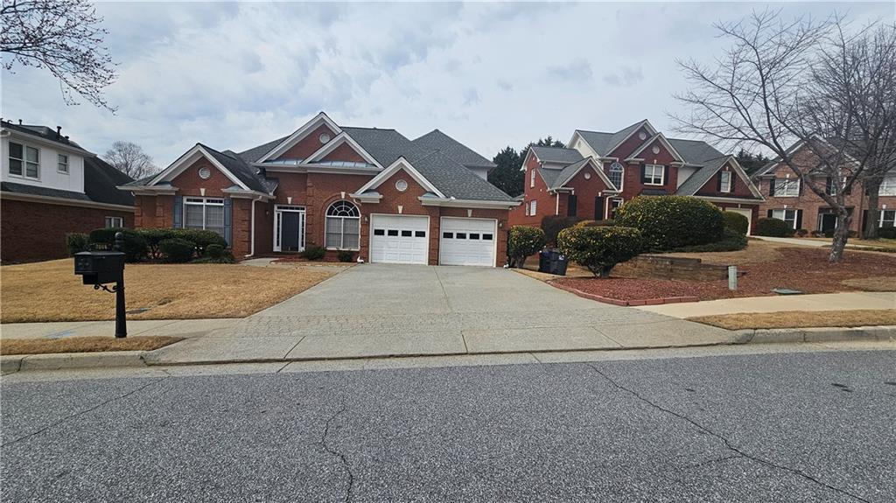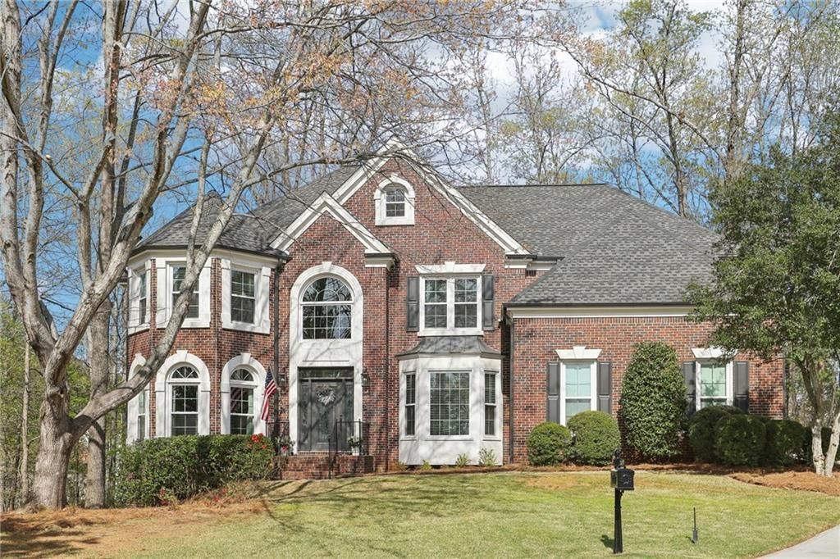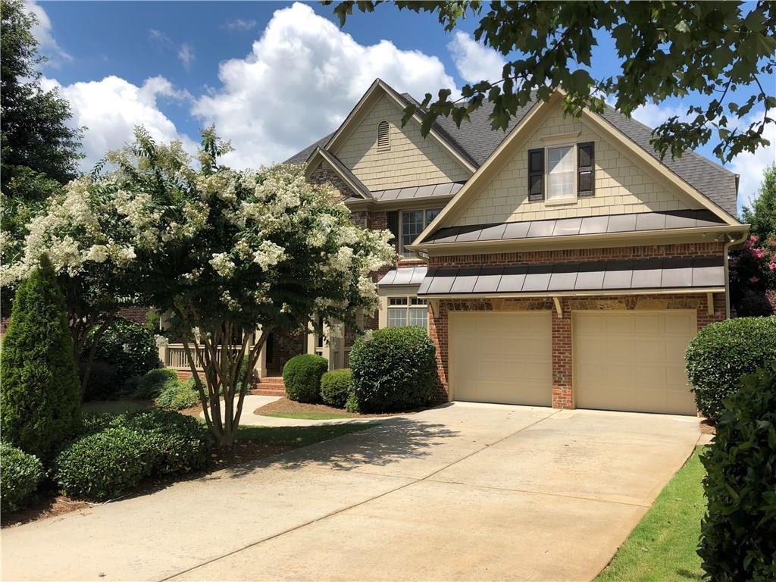Welcome to this stunning 3-sided brick home, ideally located between Highway 316 and I-85 in a cul-de-sac of a no-HOA community. This spacious residence offers a comfortable and convenient lifestyle, with easy access to local amenities, including Sugarloaf Mills, Gas South Area, and a variety of shopping and dining options. Plus you have the peace of mind with a NEW ROOF!
As you step inside, you’ll immediately notice the abundant natural light flowing through the large windows, enhancing the home’s open and airy feel and showcasing the freshly refinished hardwood flooring. The family room, with its vaulted ceiling and brick fireplace, provides the perfect space for relaxation and entertaining. The beautifully remodeled kitchen features grey cabinetry, gorgeous quartz countertops, and a breakfast area that overlooks the private, landscaped backyard. A separate formal dining room offers additional space for gatherings.
The master suite is conveniently located on the main level and includes a cozy fireplace, a spacious walk-in closet, and a newly remodeled bathroom with a soaking tub, tiled shower, and double sinks. The main level also includes a laundry room and a half bath for added convenience.
Upstairs, you’ll find three generously sized secondary bedrooms. One bedroom includes its own private bath, while the other two share a Jack and Jill bathroom. The finished basement provides ample space for a variety of uses, including an office, a family room, a full bath, and areas for scrapbooking or gaming (with new LED lighting). Plus an added bonus room that is perfect for a workshop or additional storage (with new LED lighting). This home offers tons of storage space, ensuring everything has its place.
Enjoy the outdoors with a large back deck, accessible from both the breakfast area and the master bedroom, where you can take in the tranquil, private backyard. The beautiful landscaping adds to the charm of this home.
Don’t miss out on the opportunity to make this wonderful property your own! Contact us today for more information or to schedule a showing.
As you step inside, you’ll immediately notice the abundant natural light flowing through the large windows, enhancing the home’s open and airy feel and showcasing the freshly refinished hardwood flooring. The family room, with its vaulted ceiling and brick fireplace, provides the perfect space for relaxation and entertaining. The beautifully remodeled kitchen features grey cabinetry, gorgeous quartz countertops, and a breakfast area that overlooks the private, landscaped backyard. A separate formal dining room offers additional space for gatherings.
The master suite is conveniently located on the main level and includes a cozy fireplace, a spacious walk-in closet, and a newly remodeled bathroom with a soaking tub, tiled shower, and double sinks. The main level also includes a laundry room and a half bath for added convenience.
Upstairs, you’ll find three generously sized secondary bedrooms. One bedroom includes its own private bath, while the other two share a Jack and Jill bathroom. The finished basement provides ample space for a variety of uses, including an office, a family room, a full bath, and areas for scrapbooking or gaming (with new LED lighting). Plus an added bonus room that is perfect for a workshop or additional storage (with new LED lighting). This home offers tons of storage space, ensuring everything has its place.
Enjoy the outdoors with a large back deck, accessible from both the breakfast area and the master bedroom, where you can take in the tranquil, private backyard. The beautiful landscaping adds to the charm of this home.
Don’t miss out on the opportunity to make this wonderful property your own! Contact us today for more information or to schedule a showing.
Listing Provided Courtesy of Peggy Slappey Properties Inc.
Property Details
Price:
$665,000
MLS #:
7542182
Status:
Active Under Contract
Beds:
4
Baths:
5
Address:
1897 De Winton Place
Type:
Single Family
Subtype:
Single Family Residence
Subdivision:
Telfair
City:
Lawrenceville
Listed Date:
Mar 19, 2025
State:
GA
Finished Sq Ft:
4,432
Total Sq Ft:
4,432
ZIP:
30043
Year Built:
1992
See this Listing
Mortgage Calculator
Schools
Elementary School:
Jackson – Gwinnett
Middle School:
Northbrook
High School:
Peachtree Ridge
Interior
Appliances
Dishwasher, Electric Cooktop, Electric Oven, Electric Water Heater, Microwave
Bathrooms
4 Full Bathrooms, 1 Half Bathroom
Cooling
Ceiling Fan(s), Central Air
Fireplaces Total
2
Flooring
Carpet, Hardwood
Heating
Central, Natural Gas
Laundry Features
Laundry Room
Exterior
Architectural Style
Traditional
Community Features
None
Construction Materials
Brick 3 Sides
Exterior Features
None
Other Structures
None
Parking Features
Attached, Driveway, Garage, Garage Door Opener, Garage Faces Side
Roof
Composition
Security Features
None
Financial
Tax Year
2024
Taxes
$5,599
Map
Community
- Address1897 De Winton Place Lawrenceville GA
- SubdivisionTelfair
- CityLawrenceville
- CountyGwinnett – GA
- Zip Code30043
Similar Listings Nearby
- 2165 Sugarstone Court
Lawrenceville, GA$859,000
0.67 miles away
- 1400 Cresthaven Lane
Lawrenceville, GA$844,800
1.18 miles away
- 19 Tralee Way
Suwanee, GA$825,000
4.76 miles away
- 2539 Larson Creek Cove
Duluth, GA$820,000
2.40 miles away
- 3191 Lake Mcginnis Drive
Suwanee, GA$814,000
4.10 miles away
- 3003 Evanshire Avenue
Duluth, GA$810,000
3.81 miles away
- 1913 Shenley Park Lane
Duluth, GA$805,000
2.15 miles away
- 2604 Harman Park Circle
Duluth, GA$800,000
2.31 miles away
- 2405 Castlemaine Court
Duluth, GA$800,000
4.77 miles away
- 2741 Willowstone Drive
Duluth, GA$799,000
3.18 miles away

1897 De Winton Place
Lawrenceville, GA
LIGHTBOX-IMAGES






























































































