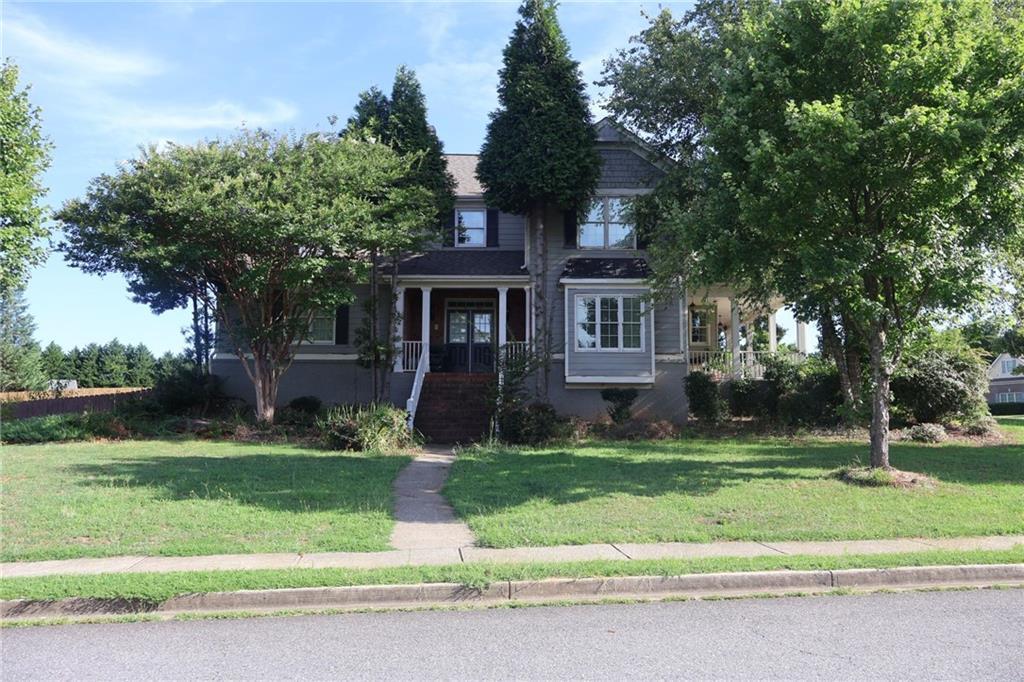Welcome to this immaculate home, lovingly cared for and ready for you to move in! The welcoming two-story foyer leads to a functional layout, perfect for both families and empty nesters. The front dining room offers versatility, that can serve as a home office if desired. At the back of the house, the family room features high ceilings, a striking floor-to-ceiling rock fireplace, and power window shades, all with peaceful views of the private backyard. The spacious kitchen is a chef’s dream, featuring a 5-burner gas cooktop, double ovens, and ample room for multiple cooks to create that perfect meal. The new stainless-steel dishwasher and microwave help enhance the modern feel, while the solid wood cabinets with full-extension soft-close slides add functionality and a touch of elegance. A walk-in pantry offers tons of storage room. Gather in the generously sized breakfast room with cathedral ceilings, where everyone can enjoy views of the picturesque backyard. The primary suite on the main floor is a true retreat, with natural light from large windows, custom built-ins, double tray ceilings, and a cozy window seat. The recently remodeled ensuite bath is a spa-like haven, featuring dual marble vanities with miles of counter space, along with a massive (60 x 40) new seamless shower designed with no grout lines to clean, which helps to prevent mold and makes for easy maintenance. The walk-in closet is impressively spacious and offers plenty of racks and shelving. It’s so large that it should have its own zip code! Upstairs, you’ll find three generously sized bedrooms and an extremely large Jack and Jill style bathroom. The main level walk-in laundry room adds convenience to your daily routine. Recent upgrades include a new 35-year architectural roof, all new windows, both HVAC units (inside and out) have been replaced with top-of-the-line Trane systems, there is also a new Rinnai tankless gas water heater and new 6-inch gutters. The expansive basement/terrace level is ready for your personal touch—ideal for a workshop, storage, or future living space or a man cave. It’s stubbed for a full bath and features impressive 10-foot ceilings. The home’s quality construction includes 2×6 framing and spray foam insulation in the attic for enhanced energy efficiency and lower utility bills. This house is move in-ready and all the expensive things have already been done! The beautifully landscaped yard feels like a private park, with low-maintenance, drought-tolerant Zoysia grass and an in-ground sprinkler system in the front. Nestled on nearly an acre in a welcoming cul-de-sac, this neighborhood is perfect for making lasting memories. This is the kind of neighborhood where you feel like home. Enjoy access to a swim and tennis community with an active HOA that hosts plenty of activities! Located in the top-rated Archer High School district, you’re just minutes away from the historic Lawrenceville Square with great restaurants, breweries, the Aurora Theater, and a town lawn for concerts and events. The Shoppes at Webb Gin and Tribble Mill Park are also close by. Don’t miss your chance to make this wonderful house your new home!
Listing Provided Courtesy of Winfield Realty Group, Inc.
Property Details
Price:
$553,900
MLS #:
7462468
Status:
Active
Beds:
4
Baths:
3
Address:
1985 Silverstone Drive
Type:
Single Family
Subtype:
Single Family Residence
Subdivision:
The Falls at North Cliff
City:
Lawrenceville
Listed Date:
Sep 25, 2024
State:
GA
Finished Sq Ft:
3,579
Total Sq Ft:
3,579
ZIP:
30045
Year Built:
1999
See this Listing
Mortgage Calculator
Schools
Elementary School:
Lovin
Middle School:
McConnell
High School:
Archer
Interior
Appliances
Dishwasher, Disposal, Double Oven, Gas Cooktop, Gas Water Heater, Microwave, Self Cleaning Oven, Tankless Water Heater
Bathrooms
2 Full Bathrooms, 1 Half Bathroom
Cooling
Ceiling Fan(s), Central Air
Fireplaces Total
1
Flooring
Carpet, Hardwood, Luxury Vinyl
Heating
Central, Forced Air, Natural Gas
Laundry Features
Laundry Room, Main Level
Exterior
Architectural Style
Colonial, European, Traditional
Community Features
Homeowners Assoc, Near Schools, Near Shopping, Pool, Tennis Court(s)
Construction Materials
Hardi Plank Type, Spray Foam Insulation, Stone
Exterior Features
Private Yard
Other Structures
None
Parking Features
Attached, Garage, Garage Door Opener, Garage Faces Side, Kitchen Level, Level Driveway
Roof
Composition
Financial
HOA Fee
$675
HOA Frequency
Annually
HOA Includes
Swim, Tennis
Initiation Fee
$800
Tax Year
2023
Taxes
$1,303
Map
Community
- Address1985 Silverstone Drive Lawrenceville GA
- SubdivisionThe Falls at North Cliff
- CityLawrenceville
- CountyGwinnett – GA
- Zip Code30045
Similar Listings Nearby
- 1561 Annapolis Way
Grayson, GA$719,900
4.78 miles away
- 247 Old Timber Road
Lawrenceville, GA$700,000
2.86 miles away
- 1699 Little Fox Lane
Dacula, GA$699,000
4.45 miles away
- 560 Besra Drive
Grayson, GA$675,000
3.96 miles away
- 3133 Callie Still Rd.
Lawrenceville, GA$675,000
4.95 miles away
- 1440 Eugenia Terrace
Lawrenceville, GA$675,000
4.24 miles away
- 2580 Maggie Woods Court
Dacula, GA$665,000
4.64 miles away
- 1195 Braselton Highway
Lawrenceville, GA$650,000
4.62 miles away
- 1553 Alcovy Road
Lawrenceville, GA$649,900
2.07 miles away
- 1135 Havenstone Walk
Lawrenceville, GA$644,900
3.69 miles away

1985 Silverstone Drive
Lawrenceville, GA
LIGHTBOX-IMAGES




















































































































































































































































































































































































































































































































