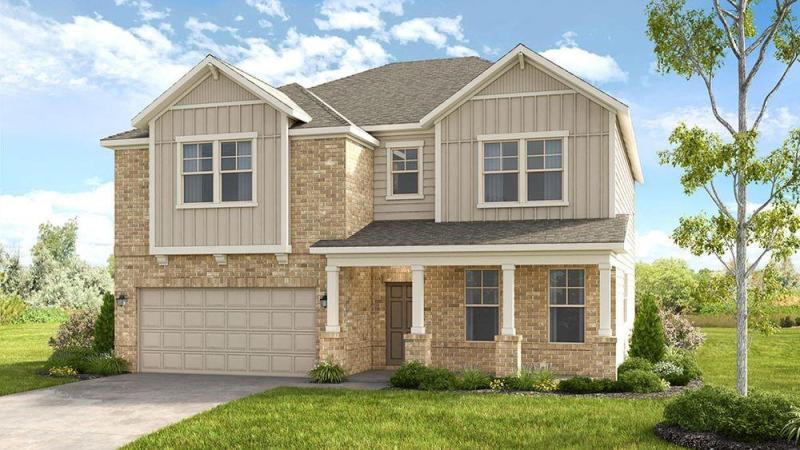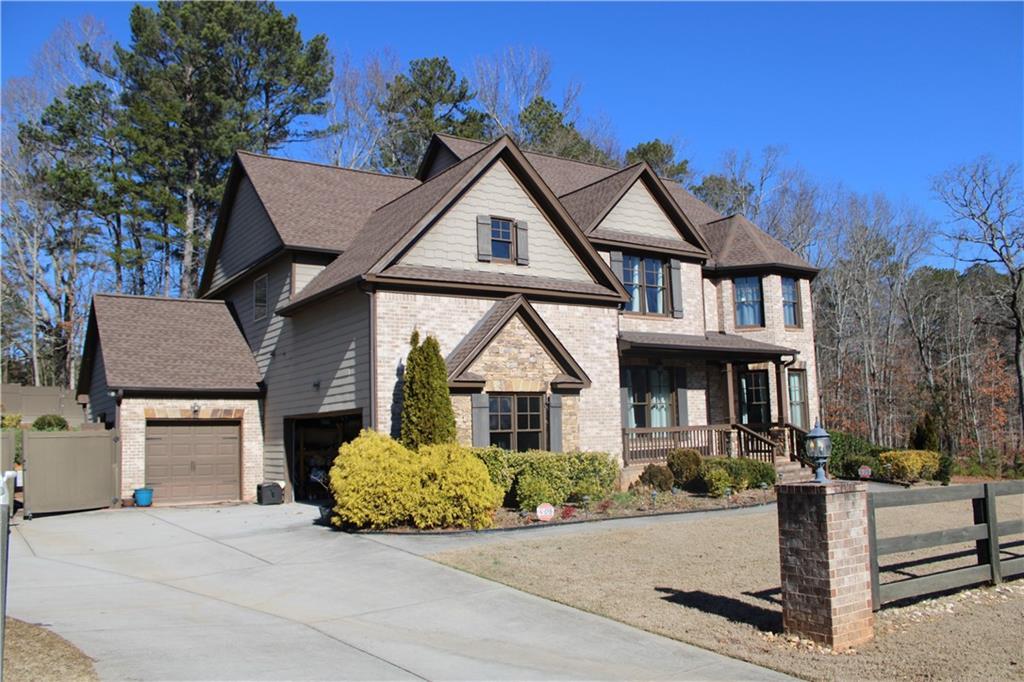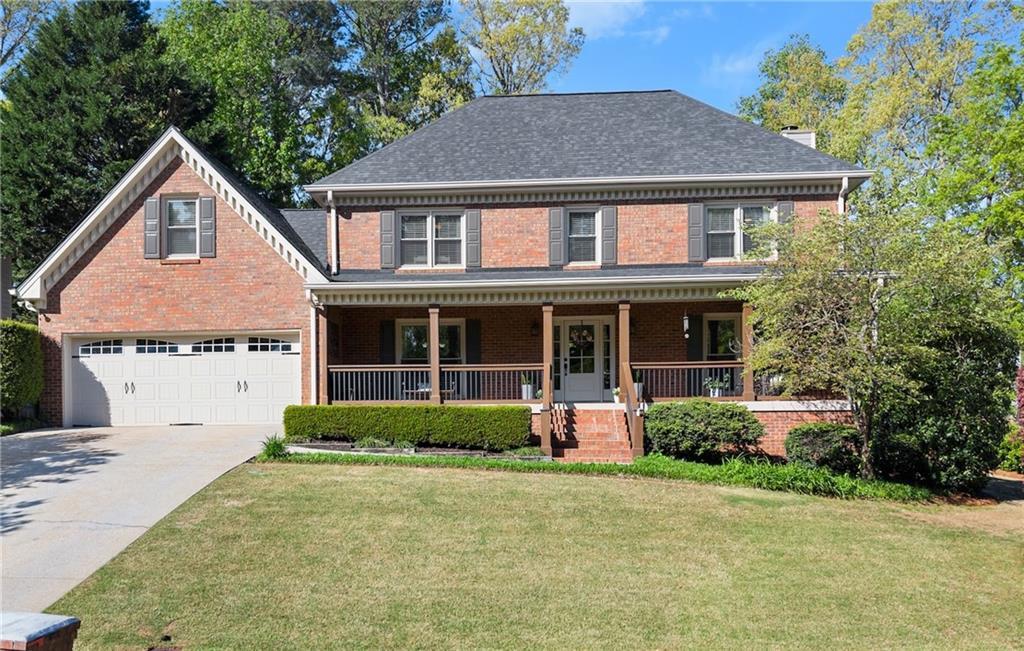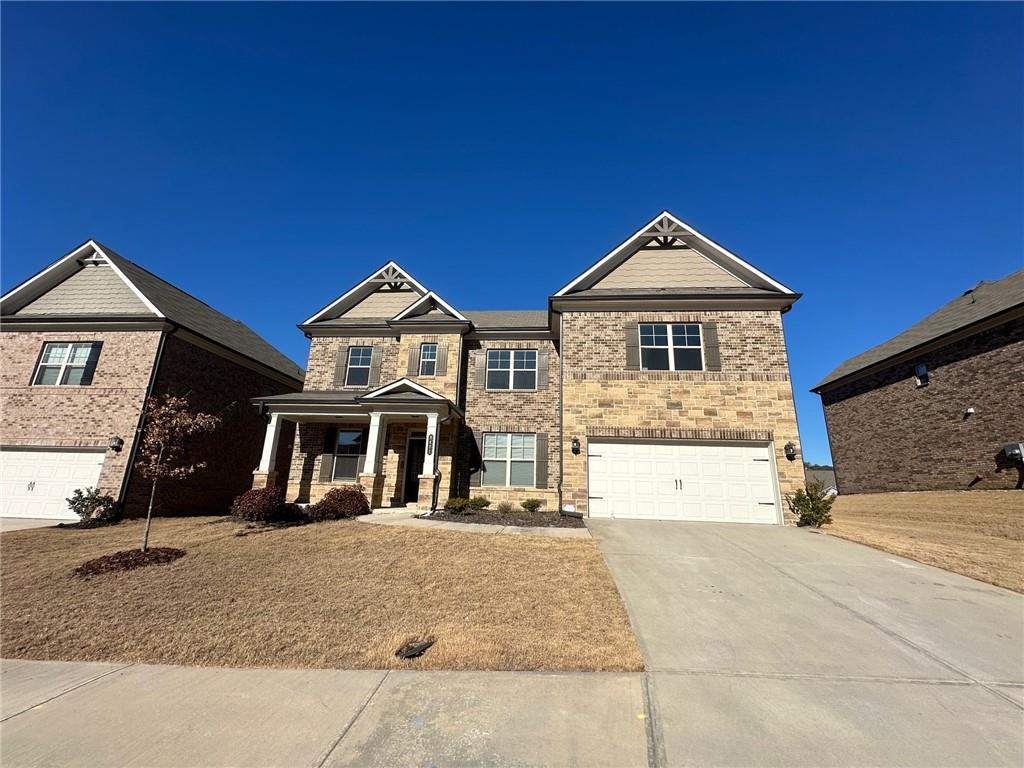2 year-old roof home which is nestled in a sought-after swim/tennis community, this elegant stone and brick home features 5 bedrooms, 4 baths, and a newly replaced roof. Inside, you’ll find hardwood floors upstairs, custom trim, and a dramatic two-story foyer with a grand staircase and catwalk. The spacious family room offers a fireplace and wall of windows, while the gourmet kitchen includes granite counters, ample cabinetry, and a bright breakfast nook. Enjoy outdoor living on the full-width screened porch. The main level also includes formal dining, a sitting room, office, and guest suite. Upstairs boasts a large master with spa-like bath and three more bedrooms. The finished basement adds a rec room, sixth bedroom, full bath, storage, and private entry—ideal for guests or family.
Listing Provided Courtesy of Simply Homes ATL, LLC
Property Details
Price:
$520,000
MLS #:
7575631
Status:
Active
Beds:
6
Baths:
4
Address:
1425 Turtle Dove Lane
Type:
Single Family
Subtype:
Single Family Residence
Subdivision:
Turtle Creek Lakes
City:
Lawrenceville
Listed Date:
May 7, 2025
State:
GA
Finished Sq Ft:
3,555
Total Sq Ft:
3,555
ZIP:
30043
Year Built:
2002
See this Listing
Mortgage Calculator
Schools
Elementary School:
Freeman’s Mill
Middle School:
Twin Rivers
High School:
Mountain View
Interior
Appliances
Dishwasher, Disposal, Refrigerator
Bathrooms
4 Full Bathrooms
Cooling
Attic Fan, Ceiling Fan(s), Central Air
Fireplaces Total
1
Flooring
Carpet, Hardwood
Heating
Central, Forced Air, Heat Pump
Laundry Features
Laundry Room, Upper Level
Exterior
Architectural Style
Traditional
Community Features
Clubhouse, Playground, Pool, Sidewalks, Tennis Court(s)
Construction Materials
Brick Front, Cement Siding
Exterior Features
None
Other Structures
None
Parking Features
Garage
Roof
Composition, Shingle
Security Features
Fire Alarm
Financial
HOA Fee
$750
HOA Frequency
Annually
Initiation Fee
$400
Tax Year
2024
Taxes
$7,344
Map
Community
- Address1425 Turtle Dove Lane Lawrenceville GA
- SubdivisionTurtle Creek Lakes
- CityLawrenceville
- CountyGwinnett – GA
- Zip Code30043
Similar Listings Nearby
- 1900 Sanborne Way
Dacula, GA$675,000
2.97 miles away
- 580 River Valley Drive
Dacula, GA$675,000
1.39 miles away
- 635 Piping Rock Point
Lawrenceville, GA$675,000
4.40 miles away
- 1356 Auburn Glen Road
Dacula, GA$672,060
2.38 miles away
- 3740 Tupelo Trail
Auburn, GA$670,000
3.71 miles away
- 1604 Summersweet Lane
Dacula, GA$670,000
3.81 miles away
- 2612 BACK CREEK CHASE
Dacula, GA$670,000
1.48 miles away
- 1603 Caldwell Bend Lane
Dacula, GA$669,990
2.27 miles away
- 2040 Parliament Drive
Lawrenceville, GA$669,500
3.79 miles away
- 3421 Andover Way
Buford, GA$665,000
3.84 miles away

1425 Turtle Dove Lane
Lawrenceville, GA
LIGHTBOX-IMAGES





















































































































































































































































































































































































































































































































































































































