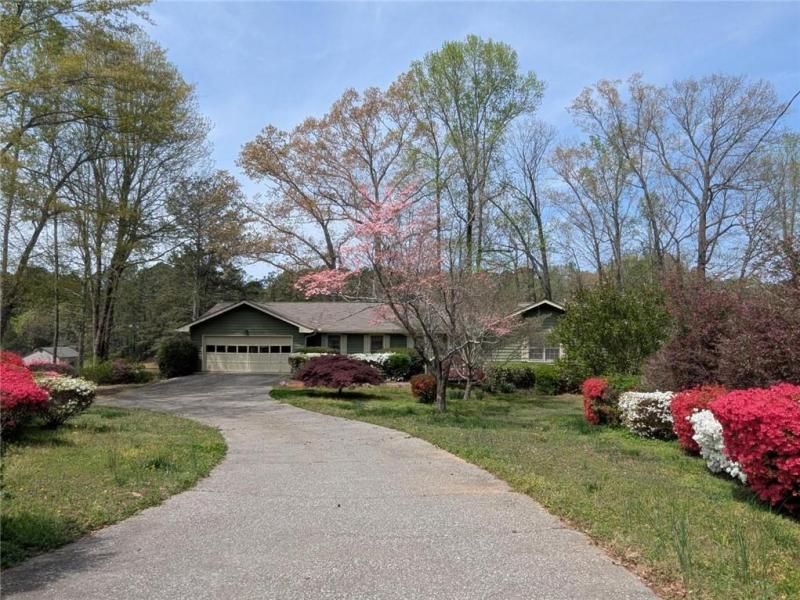METICULOUSLY MAINTAINED 4-BEDROOM, 2.5-BATH – ON OVER 1/2 ACRE IN TOP-RATED BROOKWOOD SCHOOL DISTRICT! This home will impress you from the moment you arrive. Features Include: NO HOA, Expansive Private Backyard, Impeccable Landscaping, Generous Secondary Bedrooms, Formal Living Room, Formal Dining Room, Gleaming Hardwood Flooring, Crown Molding, Large Dine-in Chef’s Kitchen with Breakfast Nook. The sun-drenched family room is adjacent to the kitchen and boasts a cozy fireplace with brick accents and a custom wood mantle. Upstairs, you’ll find four spacious bedrooms including the owner’s retreat outfitted with a walk-in closet and en suite bath. Relax and unwind on the private screened-in rear porch, where you can enjoy peaceful moments in the serenity of your own home. That peace of mind extends to the ample backyard with a creek and a deck large enough for entertaining. Fantastic opportunity to add additional square footage by transforming the large unfinished basement into usable living space! Located just minutes from shopping, dining, and entertainment options, as well as the convenience of being near US-78, this property offers the ideal balance of suburban tranquility and urban accessibility. Don’t miss out on the opportunity to make this exquisite property your own. Click the Virtual Tour link to experience the 3D walkthrough today!
Listing Provided Courtesy of Orchard Brokerage LLC
Property Details
Price:
$389,900
MLS #:
7584181
Status:
Active Under Contract
Beds:
4
Baths:
3
Address:
3802 SW Knights Bridge Road SW
Type:
Single Family
Subtype:
Single Family Residence
Subdivision:
East Kensington
City:
Lilburn
Listed Date:
May 30, 2025
State:
GA
Finished Sq Ft:
2,157
Total Sq Ft:
2,157
ZIP:
30047
Year Built:
1979
Schools
Elementary School:
Head
Middle School:
Five Forks
High School:
Brookwood
Interior
Appliances
Dishwasher, Dryer, Gas Cooktop, Microwave, Refrigerator, Washer
Bathrooms
2 Full Bathrooms, 1 Half Bathroom
Cooling
Ceiling Fan(s), Central Air, Electric
Fireplaces Total
1
Flooring
Carpet, Hardwood, Tile, Wood
Heating
Forced Air, Natural Gas
Laundry Features
Gas Dryer Hookup, In Hall, Laundry Room, Main Level
Exterior
Architectural Style
Traditional
Community Features
Near Schools, Near Shopping, Street Lights
Construction Materials
Brick Front, Lap Siding, Brick
Exterior Features
Lighting, Private Entrance, Private Yard, Rain Gutters, Rear Stairs
Other Structures
None
Parking Features
Attached, Driveway, Garage, Garage Faces Front, Garage Door Opener
Parking Spots
4
Roof
Composition, Shingle
Security Features
None
Financial
Tax Year
2024
Taxes
$5,607
Map
Community
- Address3802 SW Knights Bridge Road SW Lilburn GA
- SubdivisionEast Kensington
- CityLilburn
- CountyGwinnett – GA
- Zip Code30047
Similar Listings Nearby
- 100 Cross Creek Drive
Lilburn, GA$500,000
4.73 miles away
- 4258 Rocky Ledge Way
Snellville, GA$500,000
0.72 miles away
- 4477 Bethany Manor Drive
Snellville, GA$499,900
2.15 miles away
- 4271 Weston Drive SW
Lilburn, GA$499,000
2.34 miles away
- 994 Rolling Forest Lane
Lilburn, GA$499,000
2.38 miles away
- 1847 OAK Road
Snellville, GA$499,000
2.47 miles away
- 1461 Fox Forest Terrace SW
Lilburn, GA$498,800
2.56 miles away
- 3641 Mountain Cove Road
Snellville, GA$495,000
3.98 miles away
- 1904 Britt Drive
Snellville, GA$495,000
1.12 miles away
- 311 Arbor Point Court SW
Lilburn, GA$494,900
4.01 miles away

3802 SW Knights Bridge Road SW
Lilburn, GA
LIGHTBOX-IMAGES



























































































































































































































































































































































































