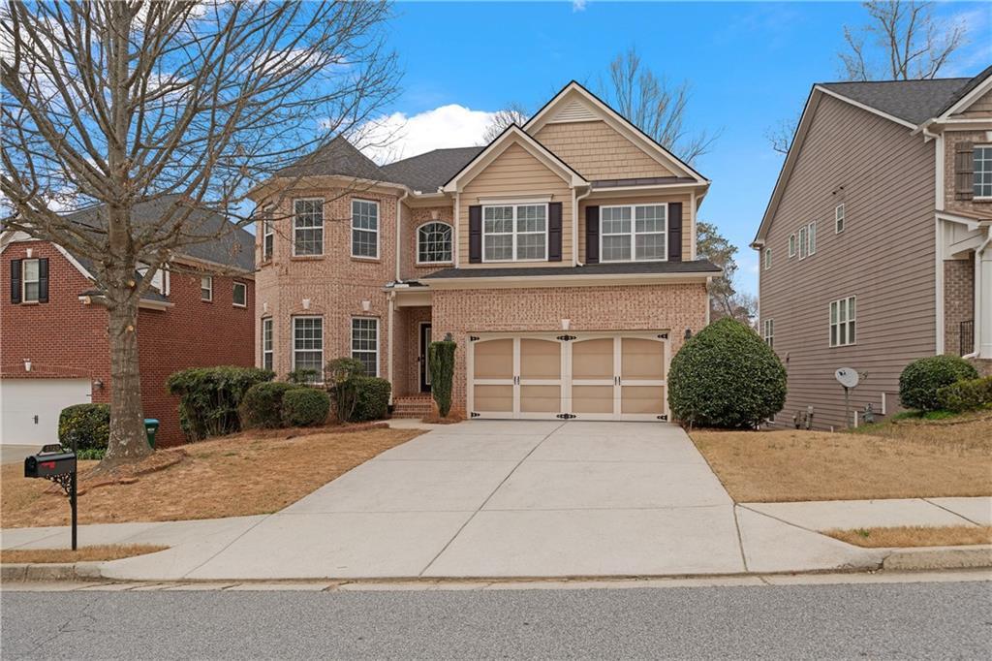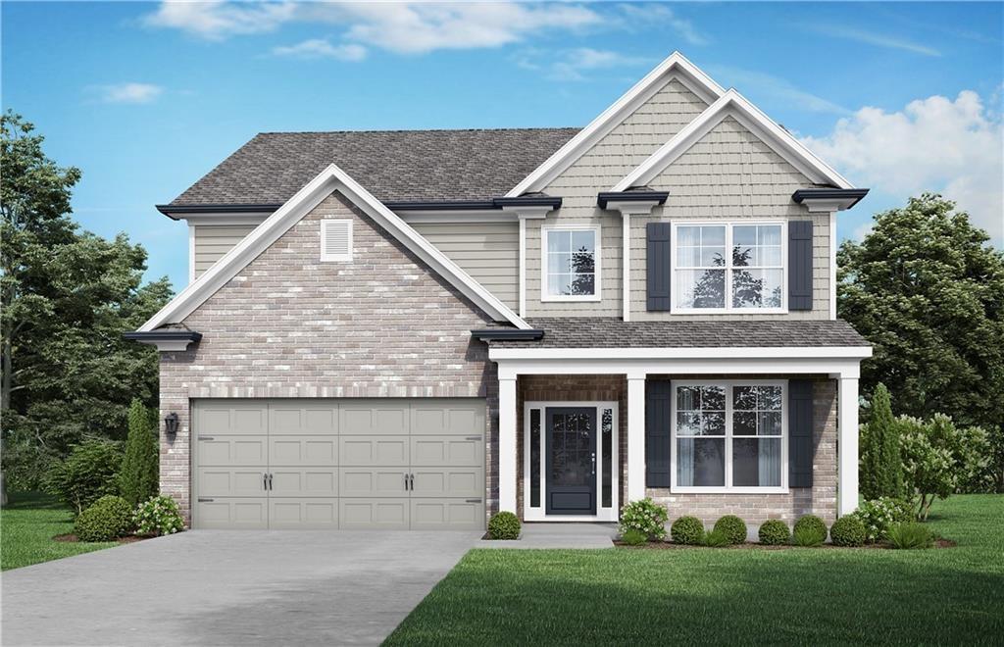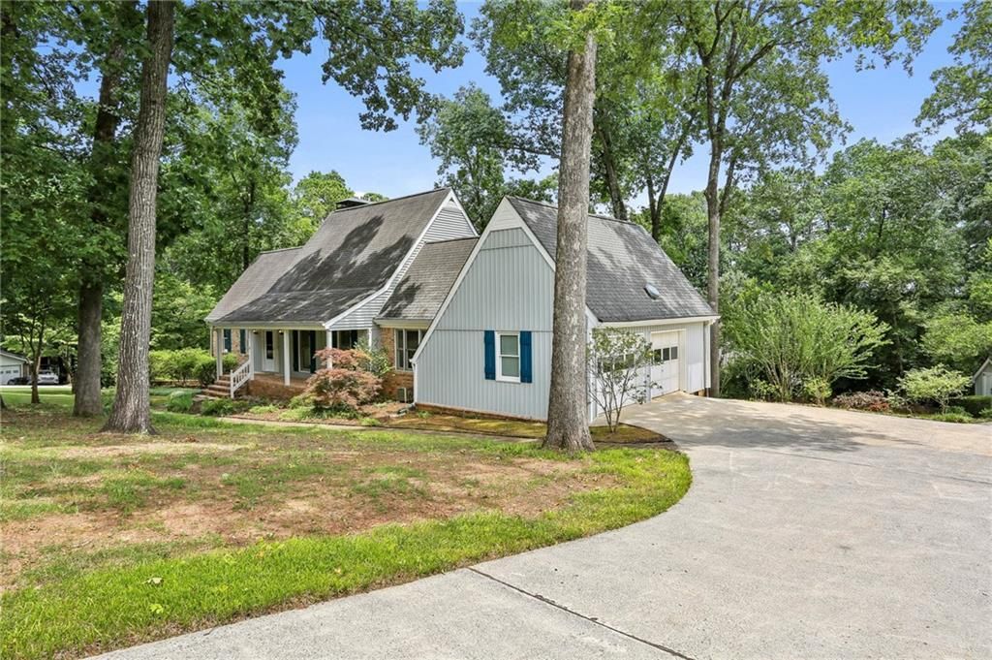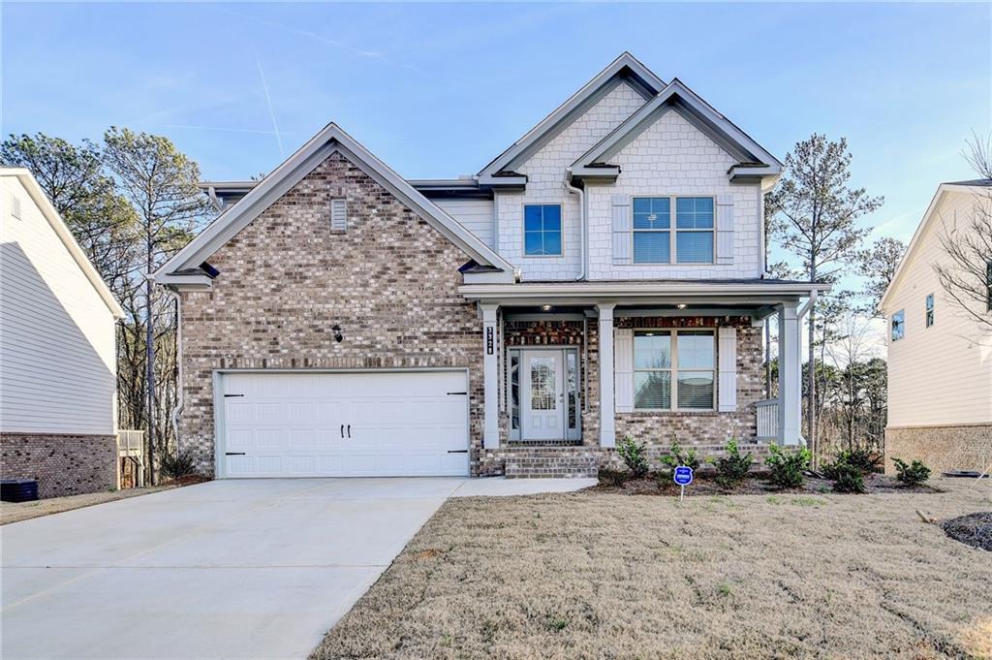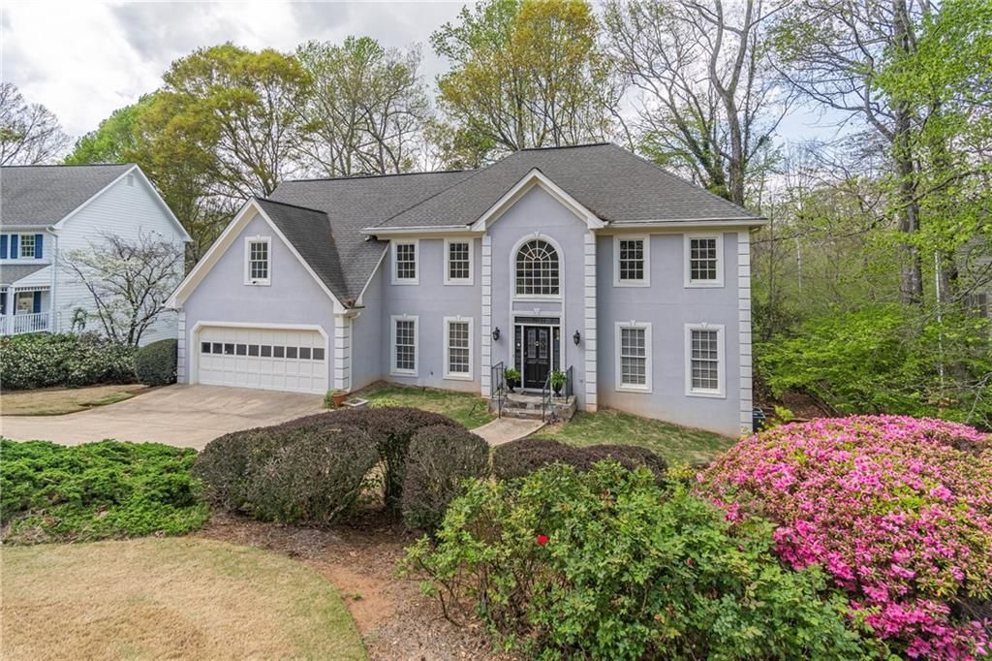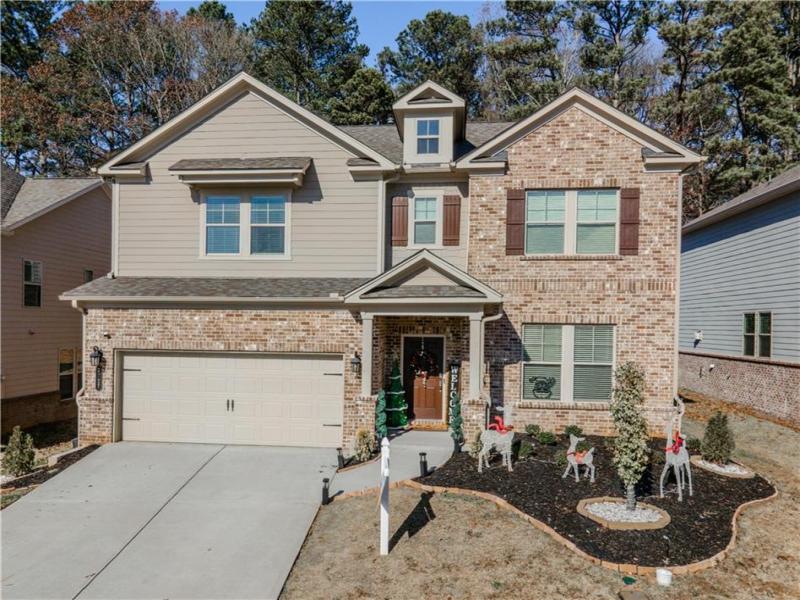Welcome to this lovely 3 bedroom, 2.5-bath home with nearly 2800sqft of great flow and plenty of natural light. Enter into a spacious two-story foyer with adjacent living room and large dining area. The bright, two-story family room is open to the kitchen, breakfast bar, and a separate pantry making this space both roomy and functional. An additional room on the main is perfect for guests, a private home office, or even a hobby space- whatever fits your lifestyle. A dedicated laundry room and half bath complete the main level. Upstairs, there’s a nice open loft space that works perfectly as a second living area, office, or play room. The oversized owners suite with two dedicated walk-in closets, ample storage, a private en-suite bath, and sitting area is perfect to restore and relax. The two additional bedrooms with separate bath complete this upper level. This home has been freshly painted with brand new carpeting on the upper level.
Situated on a level lot, the property includes a fenced in backyard, ideal for pets, play, or private outdoor gatherings. This home is located in the highly sought-after top rated Parkview School District in Hales Trace with exceptional neighborhood amenities, including pool, tennis courts and clubhouse – don’t miss this opportunity to make it yours!
Situated on a level lot, the property includes a fenced in backyard, ideal for pets, play, or private outdoor gatherings. This home is located in the highly sought-after top rated Parkview School District in Hales Trace with exceptional neighborhood amenities, including pool, tennis courts and clubhouse – don’t miss this opportunity to make it yours!
Listing Provided Courtesy of Atlanta Communities
Property Details
Price:
$445,900
MLS #:
7557219
Status:
Active
Beds:
3
Baths:
3
Address:
4766 CEDAR WOOD Drive SW
Type:
Single Family
Subtype:
Single Family Residence
Subdivision:
Hales Trace
City:
Lilburn
Listed Date:
Apr 11, 2025
State:
GA
Finished Sq Ft:
2,780
Total Sq Ft:
2,780
ZIP:
30047
Year Built:
1996
Schools
Elementary School:
Camp Creek
Middle School:
Trickum
High School:
Parkview
Interior
Appliances
Dishwasher, Disposal, Gas Range, Refrigerator, Microwave
Bathrooms
2 Full Bathrooms, 1 Half Bathroom
Cooling
Central Air, Ceiling Fan(s)
Fireplaces Total
1
Flooring
Carpet, Ceramic Tile, Hardwood
Heating
Central, Electric, Forced Air
Laundry Features
Laundry Room, Main Level
Exterior
Architectural Style
Traditional
Community Features
Homeowners Assoc, Pool, Tennis Court(s), Near Schools
Construction Materials
Stucco
Exterior Features
Lighting, Rain Gutters
Other Structures
Outbuilding
Parking Features
Garage
Parking Spots
2
Roof
Shingle
Security Features
Carbon Monoxide Detector(s), Fire Alarm, Security Service
Financial
HOA Fee
$600
HOA Frequency
Annually
HOA Includes
Maintenance Grounds, Swim, Tennis
Initiation Fee
$600
Tax Year
2024
Taxes
$6,618
Map
Community
- Address4766 CEDAR WOOD Drive SW Lilburn GA
- SubdivisionHales Trace
- CityLilburn
- CountyGwinnett – GA
- Zip Code30047
Similar Listings Nearby
- 3026 Bridge Walk Drive
Lawrenceville, GA$579,000
3.59 miles away
- 5720 Stow Drive
Tucker, GA$579,000
3.45 miles away
- 3936 Lockaby Way
Lawrenceville, GA$578,454
3.32 miles away
- 1559 Norwood Drive
Lilburn, GA$577,000
1.63 miles away
- 5622 Williamsburg Drive
Norcross, GA$575,000
4.57 miles away
- 4258 Rocky Ledge Way
Snellville, GA$575,000
2.26 miles away
- 3328 Sir Gregory Mnr
Lawrenceville, GA$574,900
3.28 miles away
- 2056 Silversmith Lane
Smoke Rise, GA$574,000
2.68 miles away
- 275 Sageglen Road
Lawrenceville, GA$570,000
4.36 miles away
- 3227 Hidden Valley Circle
Lawrenceville, GA$569,000
3.46 miles away

4766 CEDAR WOOD Drive SW
Lilburn, GA
LIGHTBOX-IMAGES




































































