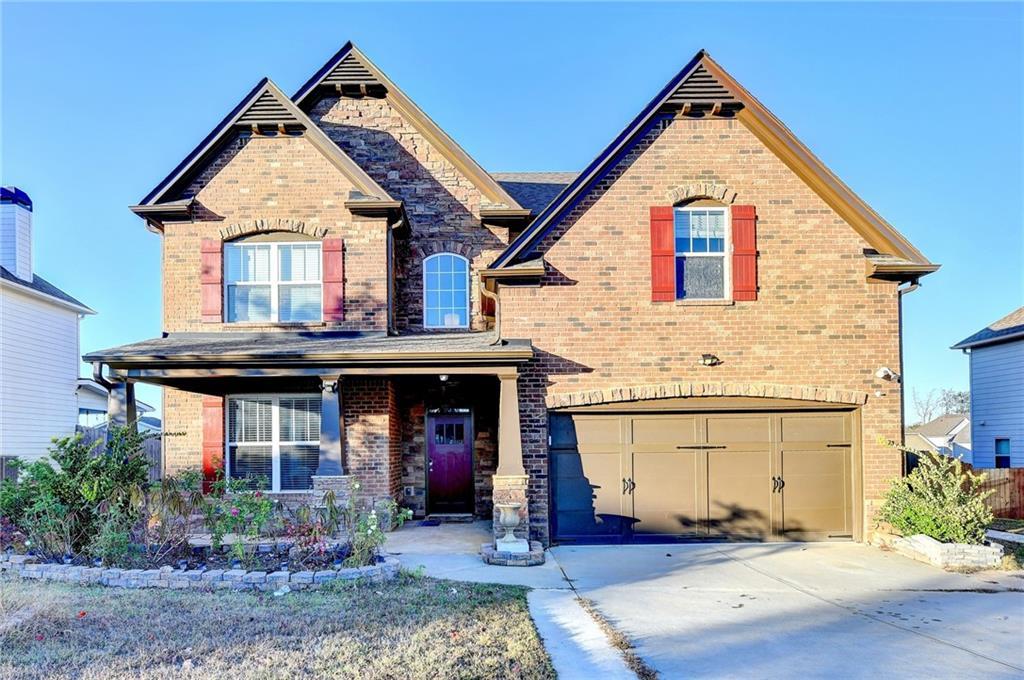Spacious, traditional home, nicely situation on a half acre cul-de-sac lot in a well established neighborhood and sought after school district! The entry foyer leads you past the living room and a formal dining room, perfect for both family dinners and holiday gatherings. Both rooms and the front of the home have undergone recent window replacement. The floorplan opens up as you enter the great room, with its soaring, cathedral ceiling and a fireplace, situated between two, floor to ceiling windows that fill the room with light. From the great room, make your way into the heart of the home…the huge, well appointed kitchen area. An abundance of white cabinetry and granite counters make meal preparation something to look forward to. The oversized island offers storage, convenient seating and a gas cooktop. Stainless appliances and a gorgeous brick backsplash make this kitchen as beautiful as it is functional. The kitchen blends seamlessly into a breakfast room and the fireside keeping room beyond. Step out onto the extended deck, part of which is covered and screened, making it the perfect outdoor living space. Back inside, make your way upstairs to the oversized master suite, with its cozy sitting room that could also serve as an office or a nursery. The ensuite bath boasts a beautifully tiled shower, separate whirlpool tub, double vanities and an ample walk in closet. Three additional guest rooms and two more full baths round out the second level. Need more space? A finished basement awaits. Perfect for entertaining, recreational or housing guests, this basement is just waiting for you to add your personal touches and transform it into what best suits your family. The spacious, fenced backyard invites summer BBQs, playtime or just relaxation at the end of the day and the wooded side yard provided a nice buffer between neighbors. This is a wonderful opportunity to own a home in a popular and family friendly area, and make it your own!
Listing Provided Courtesy of Potts Realty Inc.
Property Details
Price:
$549,700
MLS #:
7529025
Status:
Active
Beds:
4
Baths:
4
Address:
775 Hales Trace Way SW
Type:
Single Family
Subtype:
Single Family Residence
Subdivision:
Hales Trace
City:
Lilburn
Listed Date:
Feb 20, 2025
State:
GA
Finished Sq Ft:
4,094
Total Sq Ft:
4,094
ZIP:
30047
Year Built:
1994
See this Listing
Mortgage Calculator
Schools
Elementary School:
Camp Creek
Middle School:
Trickum
High School:
Parkview
Interior
Appliances
Dishwasher, Double Oven, Gas Cooktop, Refrigerator
Bathrooms
3 Full Bathrooms, 1 Half Bathroom
Cooling
Ceiling Fan(s), Central Air, Zoned
Fireplaces Total
2
Flooring
Carpet, Ceramic Tile, Wood
Heating
Central, Zoned
Laundry Features
Laundry Room
Exterior
Architectural Style
Traditional
Community Features
Homeowners Assoc, Playground, Pool, Sidewalks, Street Lights, Tennis Court(s)
Construction Materials
Brick 3 Sides
Exterior Features
Private Entrance, Private Yard, Rain Gutters
Other Structures
None
Parking Features
Garage, Garage Faces Front, Kitchen Level, Level Driveway
Roof
Composition
Financial
HOA Fee
$500
HOA Frequency
Annually
Tax Year
2024
Taxes
$5,619
Map
Community
- Address775 Hales Trace Way SW Lilburn GA
- SubdivisionHales Trace
- CityLilburn
- CountyGwinnett – GA
- Zip Code30047
Similar Listings Nearby
- 1449 Brentford Cove
Snellville, GA$705,000
4.19 miles away
- 1151 Nash Lee Drive SW
Lilburn, GA$699,900
1.49 miles away
- 1841 Kanawha Trail
Smoke Rise, GA$699,000
4.21 miles away
- 3431 Tioga Lake Cove
Lawrenceville, GA$685,000
4.40 miles away
- 2650 LONGACRE PARK Way
Lawrenceville, GA$680,000
3.86 miles away
- 1960 Silver Hill Road
Stone Mountain, GA$680,000
3.49 miles away
- 211 Marquis Court SW
Lilburn, GA$679,900
2.39 miles away
- 1224 Mcminn Way
Snellville, GA$672,000
4.82 miles away
- 1079 Bar Harbor Place
Lawrenceville, GA$663,000
4.37 miles away
- 4322 Timberland Drive SW
Lilburn, GA$640,000
1.03 miles away

775 Hales Trace Way SW
Lilburn, GA
LIGHTBOX-IMAGES















































































































































































































































































































































